923 Debco Ln, Spicewood, TX 78669
Local realty services provided by:Better Homes and Gardens Real Estate Winans


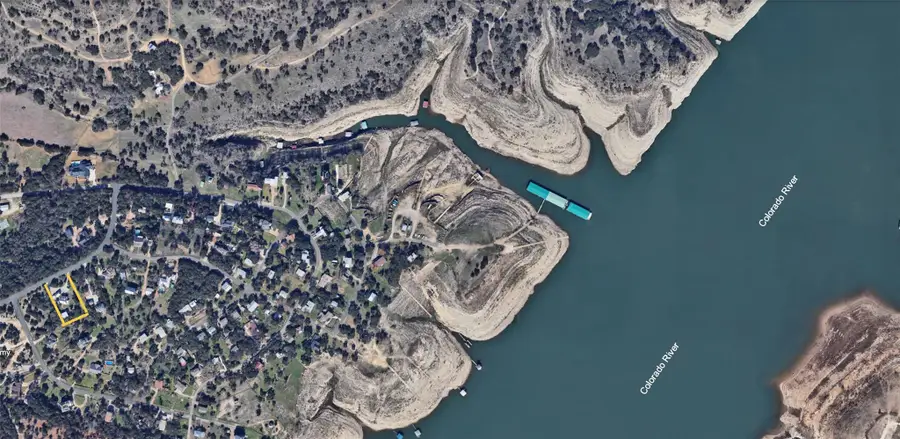
Listed by:jimena guerra
Office:phyllis browning company
MLS#:8569032
Source:ACTRIS
923 Debco Ln,Spicewood, TX 78669
$699,500
- 3 Beds
- 3 Baths
- 1,940 sq. ft.
- Single family
- Active
Price summary
- Price:$699,500
- Price per sq. ft.:$360.57
- Monthly HOA dues:$3.25
About this home
Welcome to your Hill Country retreat in the heart of Siesta Shores, a serene community near the shores of Lake Travis. This charming 3-bedroom, 2.5-bath home offers the perfect blend of comfort, character, and convenience in one of the area’s most unique lakeside neighborhoods. From the moment you arrive, the covered front porch invites you to slow down and savor peaceful mornings and sunset evenings. Inside, the home features warm, rich flooring and a flowing, open layout designed for relaxed living and easy entertaining. The primary suite on the main floor offers comfort and privacy, while two additional bedrooms upstairs provide flexible space for family, guests, or a home office. A standout feature of this property is the bonus structure in back, which includes a workshop, and attached guest apartment with kitchenette and full bath—ideal for visiting friends, creative projects, or extra storage. The detached 2-car garage adds both convenience and function.
Nestled in a secure, golf-cart-friendly community, Siesta Shores is built for outdoor lovers. Residents enjoy exclusive access to a deep-water marina and boat ramp, perfect for spontaneous lake outings. Two private community parks provide beautiful spaces to picnic, explore, and unwind. Located just minutes from the area's best shopping, dining, and recreation, this home is also a short drive from the Hill Country’s renowned wineries, breweries, and scenic trails—making it an exceptional full-time residence or weekend getaway.
If you’ve been dreaming of lake life with a touch of Hill Country charm, this Siesta Shores gem is your opportunity to make it a reality.
Contact an agent
Home facts
- Year built:2017
- Listing Id #:8569032
- Updated:August 19, 2025 at 03:13 PM
Rooms and interior
- Bedrooms:3
- Total bathrooms:3
- Full bathrooms:2
- Half bathrooms:1
- Living area:1,940 sq. ft.
Heating and cooling
- Cooling:Central
- Heating:Central, Propane
Structure and exterior
- Roof:Metal
- Year built:2017
- Building area:1,940 sq. ft.
Schools
- High school:Lake Travis
- Elementary school:West Cypress Hills
Utilities
- Water:Well
- Sewer:Aerobic Septic
Finances and disclosures
- Price:$699,500
- Price per sq. ft.:$360.57
- Tax amount:$9,006 (2024)
New listings near 923 Debco Ln
- New
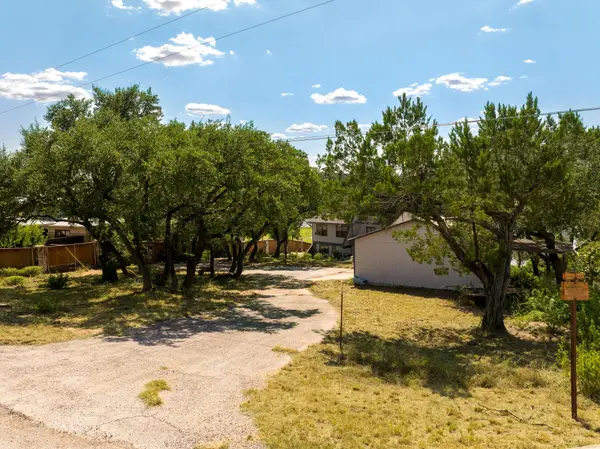 $1,950,000Active4 beds 2 baths1,436 sq. ft.
$1,950,000Active4 beds 2 baths1,436 sq. ft.19625 Lakehurst Loop, Spicewood, TX 78669
MLS# 4115243Listed by: THE CALDWELL COMPANY - New
 $1,950,000Active0 Acres
$1,950,000Active0 Acres19625 Lakehurst Loop, Spicewood, TX 78669
MLS# 7775088Listed by: THE CALDWELL COMPANY - New
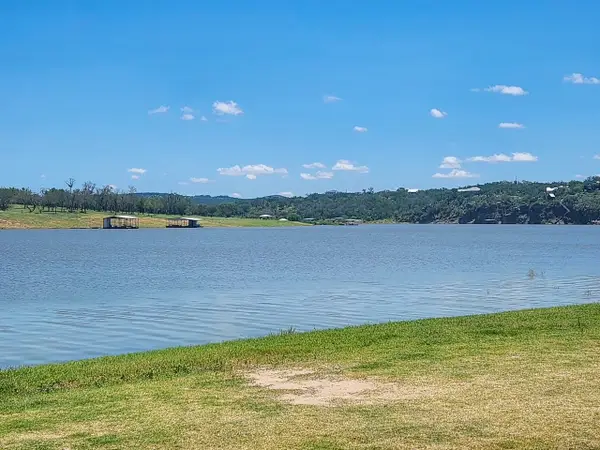 $39,000Active1.07 Acres
$39,000Active1.07 Acres0 0, Spicewood, TX 78669
MLS# 5330457Listed by: UTR TEXAS, REALTORS - New
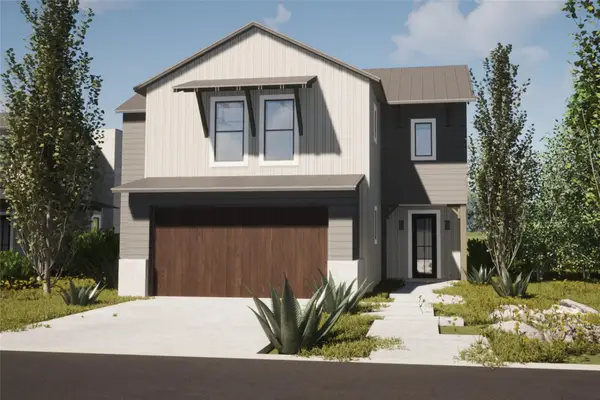 $649,990Active4 beds 4 baths1,992 sq. ft.
$649,990Active4 beds 4 baths1,992 sq. ft.711 N Paleface Ranch Rd #3, Spicewood, TX 78669
MLS# 4249204Listed by: CHRISTIE'S INT'L REAL ESTATE - New
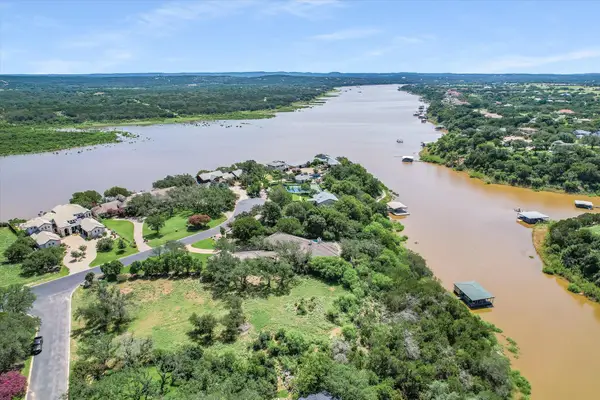 $599,000Active0 Acres
$599,000Active0 Acres2707 Sailboat Pass, Spicewood, TX 78669
MLS# 1520963Listed by: THE ELITE PROPERTY GROUP - New
 $65,000Active0.52 Acres
$65,000Active0.52 AcresTBD (Lot 130A) Kendall Road, Spicewood, TX 78669
MLS# 589373Listed by: KUPER SOTHEBY'S INTL RTY - NB - New
 $1,700,000Active5 beds 4 baths4,340 sq. ft.
$1,700,000Active5 beds 4 baths4,340 sq. ft.5240 Diamante Dr, Spicewood, TX 78669
MLS# 6282382Listed by: REDFIN CORPORATION - New
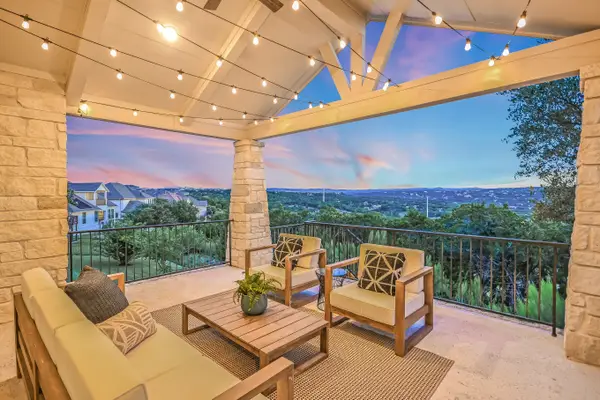 $1,150,000Active4 beds 4 baths3,457 sq. ft.
$1,150,000Active4 beds 4 baths3,457 sq. ft.2610 Sunset Vis #16, Spicewood, TX 78669
MLS# 1445085Listed by: KUPER SOTHEBY'S INT'L REALTY - New
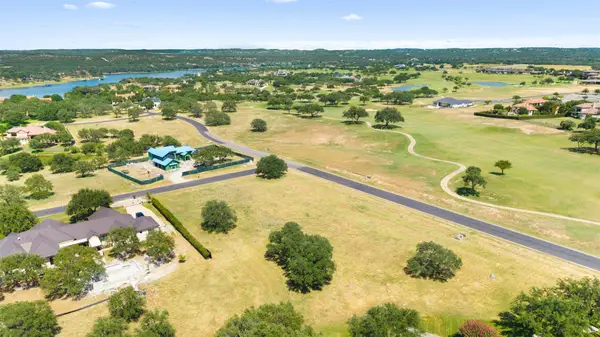 $250,000Active0 Acres
$250,000Active0 Acres25801 Cliff Cv, Spicewood, TX 78669
MLS# 6489771Listed by: RE/MAX ASCENSION - New
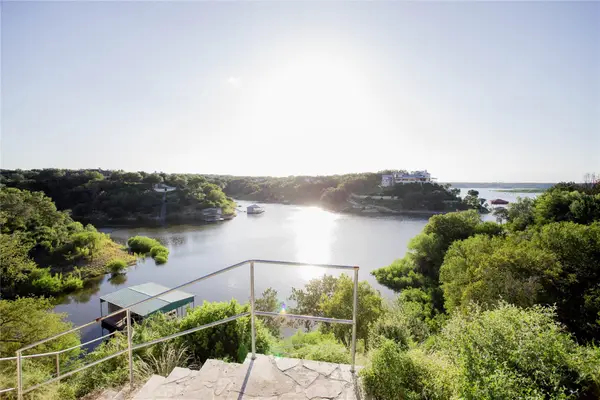 $1,800,000Active0 Acres
$1,800,000Active0 Acres2918 Cliff Pt, Spicewood, TX 78669
MLS# 7734788Listed by: LEGACY BROKER GROUP

