1137 Dragon Fly, Spring Branch, TX 78070
Local realty services provided by:Better Homes and Gardens Real Estate Winans

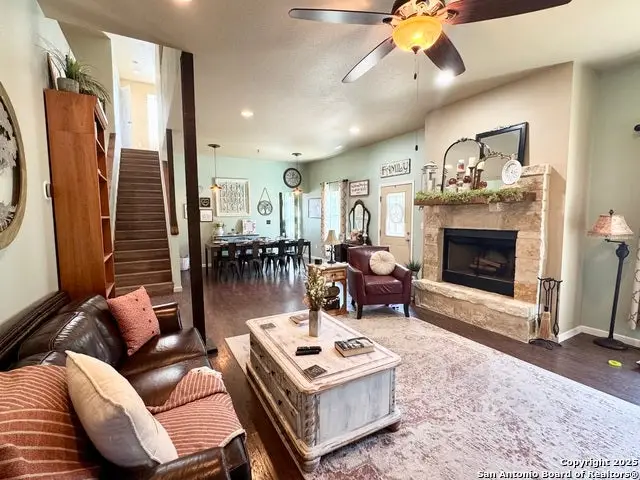
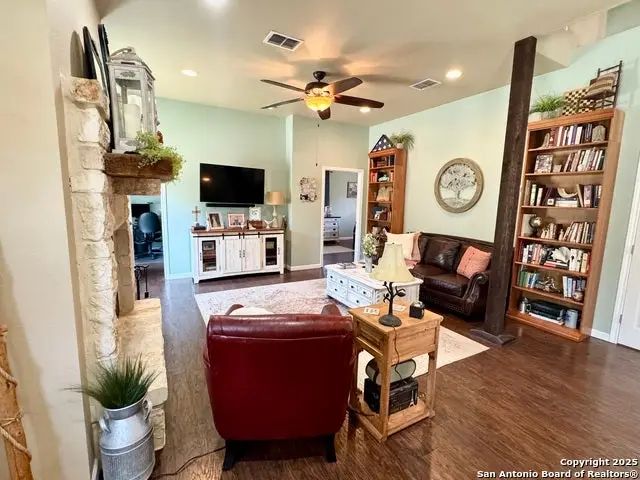
1137 Dragon Fly,Spring Branch, TX 78070
$427,500
- 3 Beds
- 3 Baths
- 2,053 sq. ft.
- Single family
- Active
Listed by:maria dennis(210) 480-7636, lusidennis@gmail.com
Office:century 21 scott myers, realtors
MLS#:1875062
Source:SABOR
Price summary
- Price:$427,500
- Price per sq. ft.:$208.23
- Monthly HOA dues:$24.33
About this home
Excellently maintained home in sought after Rivermont in Spring Branch. You'll love your updated kitchen complete with updated cabinets, built-in over, granite countertops and electric cooktop. There is plenty of counter space for meal prep and storage for all your kitchen gadgets. You will love the wood floors throughout the first floor. Master retreat located on the main floor complete with en-suite bathroom with a huge walk through shower, walk in closet, and outside access. There are two flex rooms, one next to the master suite that would be perfect for a nursery and the other can be a study, exercise room, guest room, you name it. Half bath off one of the flex rooms is very convenient for guest to use. Upstairs you have two spacious bedrooms and a second full bath. Backyard covered patio is a great spot to enjoy your quiet time in the hill country. Plenty of space for a pool, playground, and for pets to run around. Two storage sheds to store lawn equipment and holiday decorations. One of the recent additions was a generator connection so you don't have to worry about keeping the household running in case of a power outage! Stay cool in the summer and warm in the winter with your new HVAC installed August 2023. One thing to keep in mind is that Rivermont neighborhood has two parks, one with direct access to the Guadalupe River to stay cool in the summer and have family outings. Covered area for gatherings and a pool for another option to stay cool. Located in Comal ISD a top school district in the area. Close to Hwy 281 which recently completed a major construction project that now offers a quicker commute to San Antonio. Welcome HOME!!
Contact an agent
Home facts
- Year built:2016
- Listing Id #:1875062
- Added:247 day(s) ago
- Updated:August 13, 2025 at 03:47 PM
Rooms and interior
- Bedrooms:3
- Total bathrooms:3
- Full bathrooms:2
- Half bathrooms:1
- Living area:2,053 sq. ft.
Heating and cooling
- Cooling:One Central
- Heating:Central, Electric
Structure and exterior
- Roof:Metal
- Year built:2016
- Building area:2,053 sq. ft.
- Lot area:0.65 Acres
Schools
- High school:Smithson Valley
- Middle school:Spring Branch
- Elementary school:Arlon Seay
Utilities
- Water:Private Well
- Sewer:Septic
Finances and disclosures
- Price:$427,500
- Price per sq. ft.:$208.23
- Tax amount:$7,041 (2022)
New listings near 1137 Dragon Fly
- New
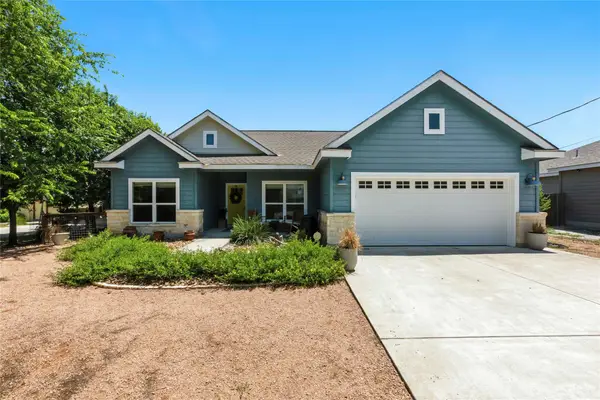 $259,984Active3 beds 2 baths1,168 sq. ft.
$259,984Active3 beds 2 baths1,168 sq. ft.743 Mockingbird Cv, Spring Branch, TX 78070
MLS# 6426416Listed by: TEAM PRICE REAL ESTATE - New
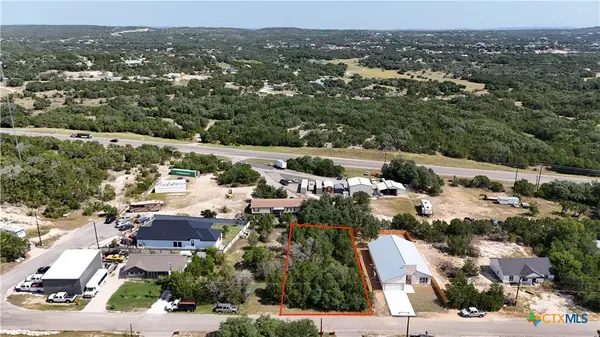 $44,900Active0.24 Acres
$44,900Active0.24 Acres151 Remington Road, Spring Branch, TX 78070
MLS# 589524Listed by: KELLER WILLIAMS HERITAGE - New
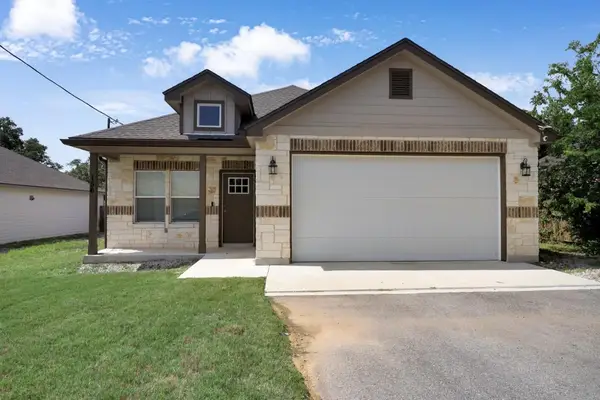 $299,999Active3 beds 2 baths1,493 sq. ft.
$299,999Active3 beds 2 baths1,493 sq. ft.156 Remington Rd, Spring Branch, TX 78070
MLS# 7723671Listed by: BUTLER PROPERTY COMPANY TEXAS - New
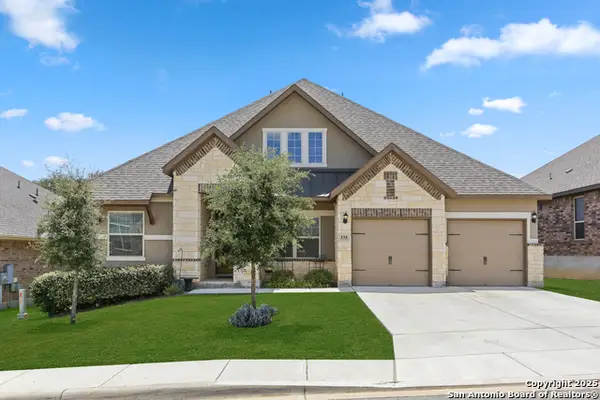 $525,000Active4 beds 4 baths2,810 sq. ft.
$525,000Active4 beds 4 baths2,810 sq. ft.335 Rhapsody, Spring Branch, TX 78070
MLS# 1892088Listed by: 1ST CHOICE REALTY GROUP - New
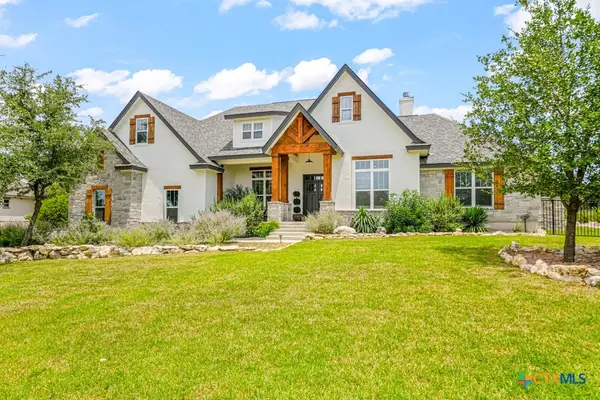 $1,400,000Active4 beds 4 baths2,986 sq. ft.
$1,400,000Active4 beds 4 baths2,986 sq. ft.1348 Mystic Shores Boulevard, Spring Branch, TX 78070
MLS# 588777Listed by: WHITE LINE REALTY LLC - New
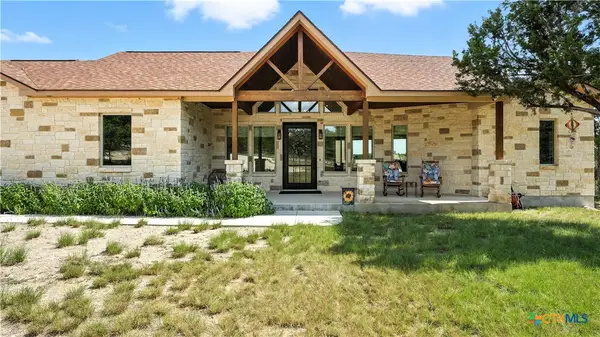 $1,290,000Active3 beds 2 baths2,256 sq. ft.
$1,290,000Active3 beds 2 baths2,256 sq. ft.134 Stallion Estates Drive, Spring Branch, TX 78070
MLS# 589307Listed by: COLLAB-RT REALTY, LLC - New
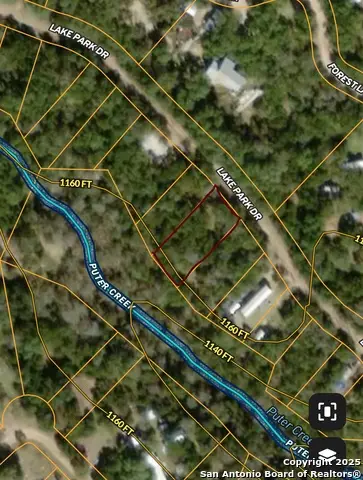 $40,000Active0.29 Acres
$40,000Active0.29 Acres0 Lake Park, Spring Branch, TX 78070
MLS# 1891840Listed by: RE/MAX GO - NB - New
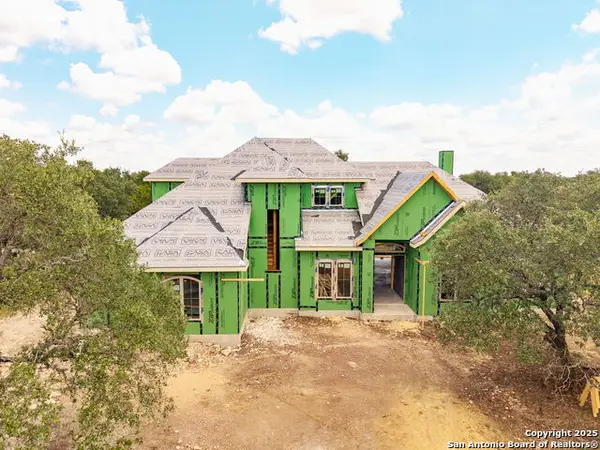 $899,999Active4 beds 4 baths3,393 sq. ft.
$899,999Active4 beds 4 baths3,393 sq. ft.429 Eider Cove, Spring Branch, TX 78070
MLS# 1891766Listed by: PENNY B PROPERTIES - New
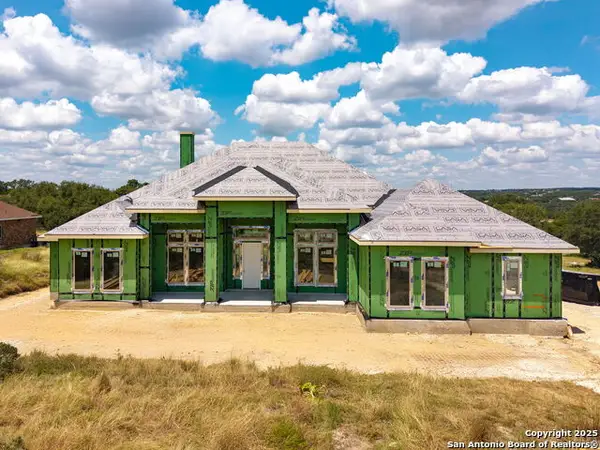 $964,999Active4 beds 4 baths3,514 sq. ft.
$964,999Active4 beds 4 baths3,514 sq. ft.141 Gadwall Way, Spring Branch, TX 78070
MLS# 1891768Listed by: PENNY B PROPERTIES - New
 $1,295,000Active4 beds 5 baths3,528 sq. ft.
$1,295,000Active4 beds 5 baths3,528 sq. ft.407 Havasu Point, Spring Branch, TX 78070
MLS# 588141Listed by: TRELORA REALTY INC
