144 Serene St, Spring Branch, TX 78070
Local realty services provided by:Better Homes and Gardens Real Estate Winans
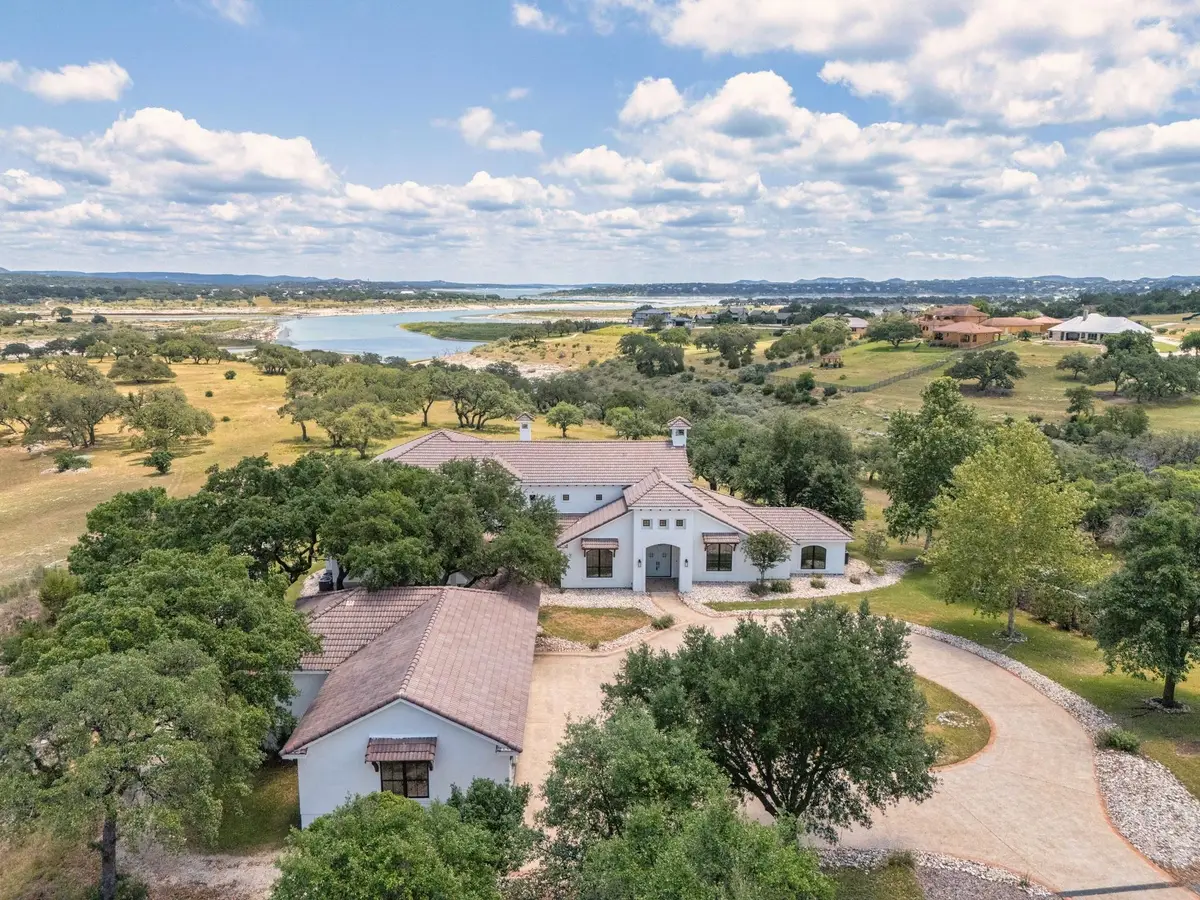
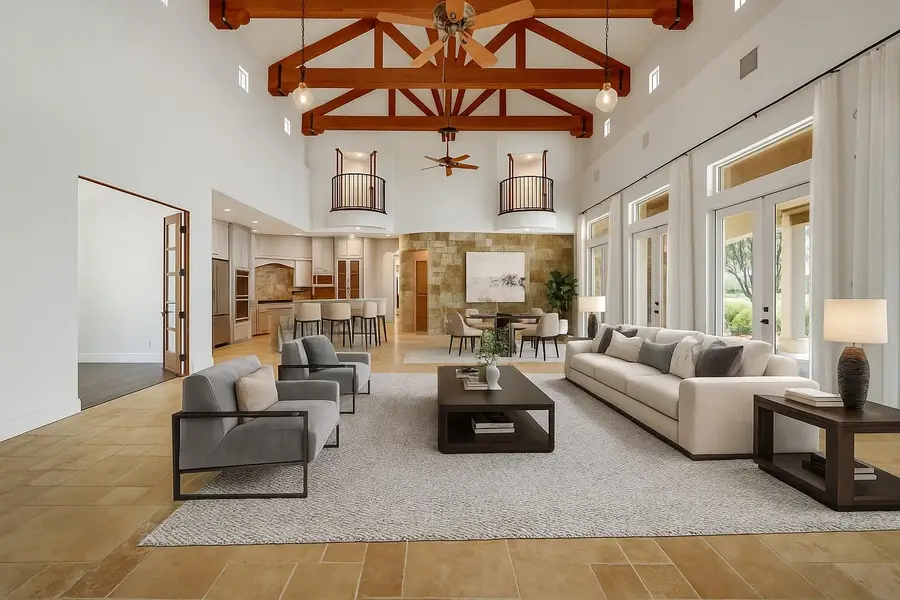
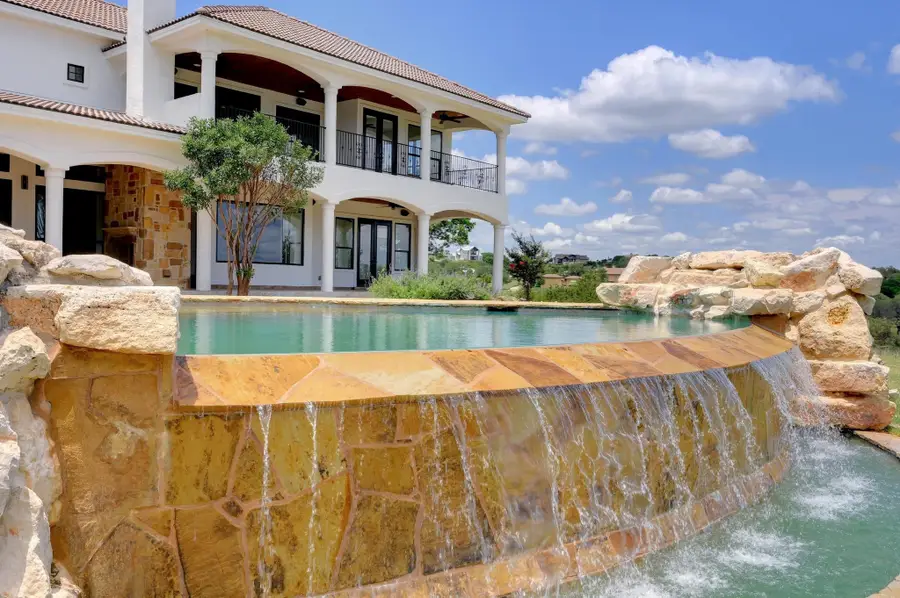
Listed by:monica fabbio
Office:christie's int'l real estate
MLS#:5170346
Source:ACTRIS
Price summary
- Price:$2,499,000
- Price per sq. ft.:$468.15
- Monthly HOA dues:$50
About this home
This remarkable waterfront estate in The Peninsula at Mystic Shores delivers panoramic water vistas & a refined lifestyle. Soaring 24-foot vaulted beam ceilings & an open layout create a modern, voluminous main living space flooded with natural light. Wall-to-wall windows & doors in the main living hall frame breathtaking Canyon Lake vistas. As water levels rise, the property becomes a true peninsula, surrounded on two sides by shimmering water, & features an on-site boat launch for lake access.
On the main level, the chef’s kitchen with double wall ovens & custom cabinetry, the adjacent casual & formal dining spaces, & the spacious outdoor patio with outdoor kitchen & fireplace provide options for intimate, casual meals or more formal & grand events. The primary retreat feels like a private haven, complete with sitting nook beside a stone-clad fireplace, a spa bath, & serene water panoramas. Two downstairs offices offer versatile workspace. Upstairs, a dedicated media room, a game room with wet bar, and a covered outdoor patio provide year round entertainment.
An infinity-edge pool with rock-faceted waterfalls centers the outdoor oasis, while landscaping enhances the tranquil setting. An attached four-car garage includes a covered boat bay and workshop. The backyard lawn gently slopes toward the shore. Wildlife—deer, native birds, & occasional fossils—add natural charm. A private well for irrigation & high-speed internet provide modern comforts within this natural haven.
Beyond the gates, residents can enjoy 7,000+ acres of Hill Country, Canyon Lake access, & a 140-acre nature reserve with shaded hiking along the shore. A 26-acre Lake Park features tennis & pickleball courts, sand volleyball, playgrounds, picnic pavilions, & a resort-style pool.
Call agent for details on possibility of seller financing with acceptable terms.
Contact an agent
Home facts
- Year built:2007
- Listing Id #:5170346
- Updated:August 13, 2025 at 03:16 PM
Rooms and interior
- Bedrooms:4
- Total bathrooms:5
- Full bathrooms:4
- Half bathrooms:1
- Living area:5,338 sq. ft.
Heating and cooling
- Cooling:Central, Electric
- Heating:Central, Electric
Structure and exterior
- Roof:Concrete, Tile
- Year built:2007
- Building area:5,338 sq. ft.
Schools
- High school:Canyon Lake
- Elementary school:Rebecca Creek
Utilities
- Water:Private, Well
- Sewer:Aerobic Septic, Septic Tank
Finances and disclosures
- Price:$2,499,000
- Price per sq. ft.:$468.15
- Tax amount:$22,821 (2024)
New listings near 144 Serene St
- New
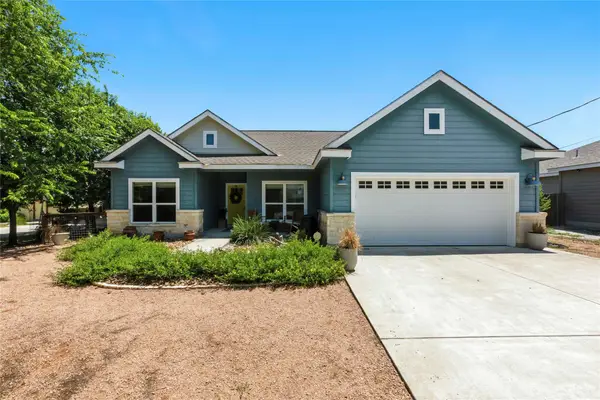 $259,984Active3 beds 2 baths1,168 sq. ft.
$259,984Active3 beds 2 baths1,168 sq. ft.743 Mockingbird Cv, Spring Branch, TX 78070
MLS# 6426416Listed by: TEAM PRICE REAL ESTATE - New
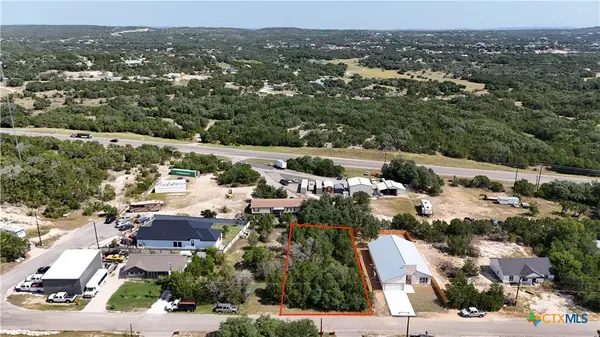 $44,900Active0.24 Acres
$44,900Active0.24 Acres151 Remington Road, Spring Branch, TX 78070
MLS# 589524Listed by: KELLER WILLIAMS HERITAGE - New
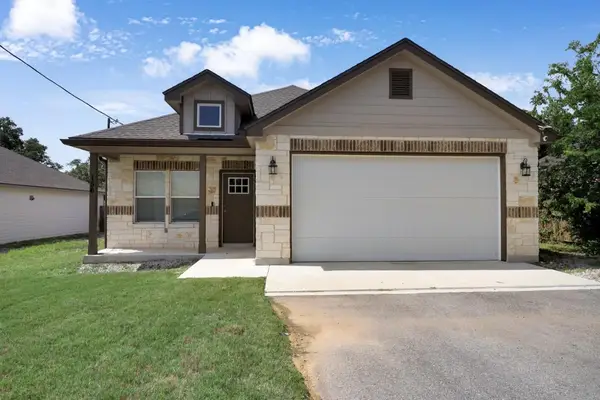 $299,999Active3 beds 2 baths1,493 sq. ft.
$299,999Active3 beds 2 baths1,493 sq. ft.156 Remington Rd, Spring Branch, TX 78070
MLS# 7723671Listed by: BUTLER PROPERTY COMPANY TEXAS - New
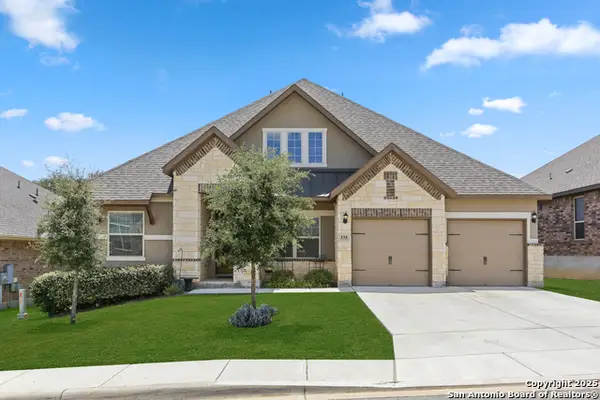 $525,000Active4 beds 4 baths2,810 sq. ft.
$525,000Active4 beds 4 baths2,810 sq. ft.335 Rhapsody, Spring Branch, TX 78070
MLS# 1892088Listed by: 1ST CHOICE REALTY GROUP - New
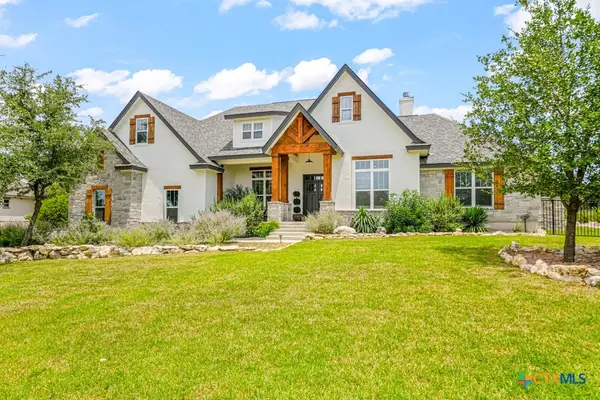 $1,400,000Active4 beds 4 baths2,986 sq. ft.
$1,400,000Active4 beds 4 baths2,986 sq. ft.1348 Mystic Shores Boulevard, Spring Branch, TX 78070
MLS# 588777Listed by: WHITE LINE REALTY LLC - New
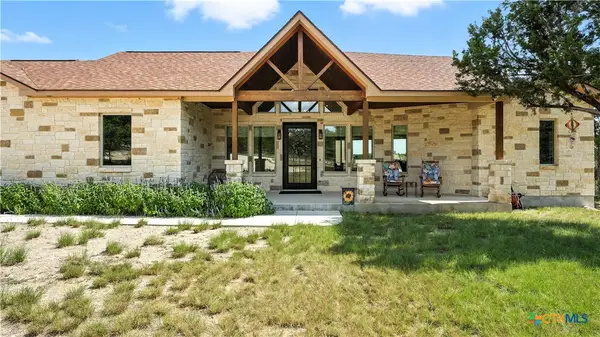 $1,290,000Active3 beds 2 baths2,256 sq. ft.
$1,290,000Active3 beds 2 baths2,256 sq. ft.134 Stallion Estates Drive, Spring Branch, TX 78070
MLS# 589307Listed by: COLLAB-RT REALTY, LLC - New
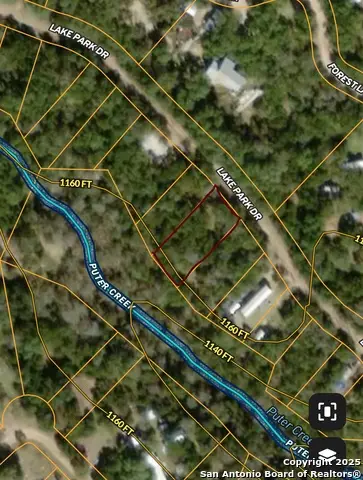 $40,000Active0.29 Acres
$40,000Active0.29 Acres0 Lake Park, Spring Branch, TX 78070
MLS# 1891840Listed by: RE/MAX GO - NB - New
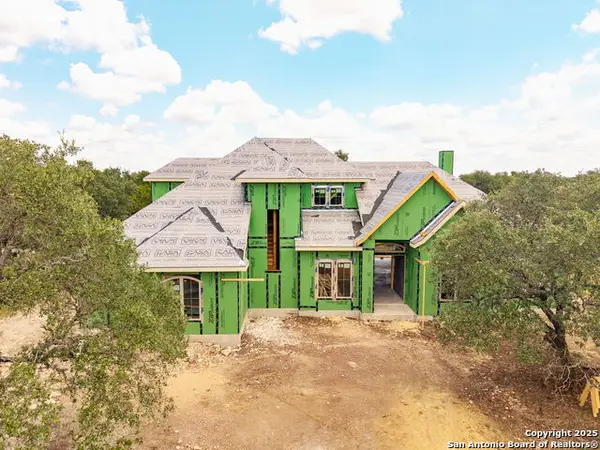 $899,999Active4 beds 4 baths3,393 sq. ft.
$899,999Active4 beds 4 baths3,393 sq. ft.429 Eider Cove, Spring Branch, TX 78070
MLS# 1891766Listed by: PENNY B PROPERTIES - New
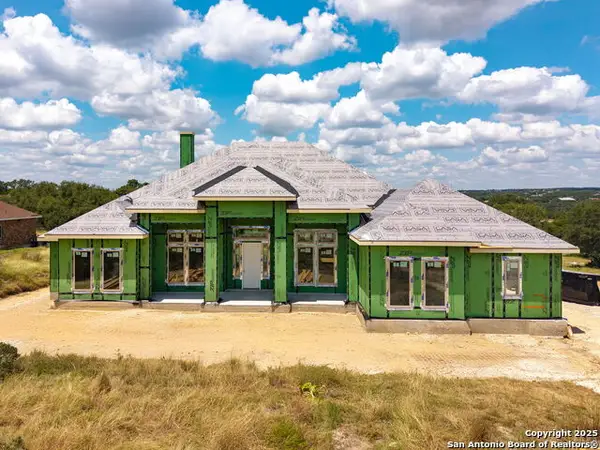 $964,999Active4 beds 4 baths3,514 sq. ft.
$964,999Active4 beds 4 baths3,514 sq. ft.141 Gadwall Way, Spring Branch, TX 78070
MLS# 1891768Listed by: PENNY B PROPERTIES - New
 $1,295,000Active4 beds 5 baths3,528 sq. ft.
$1,295,000Active4 beds 5 baths3,528 sq. ft.407 Havasu Point, Spring Branch, TX 78070
MLS# 588141Listed by: TRELORA REALTY INC
