155 Brushy Road Cir, Spring Branch, TX 78070
Local realty services provided by:Better Homes and Gardens Real Estate Winans
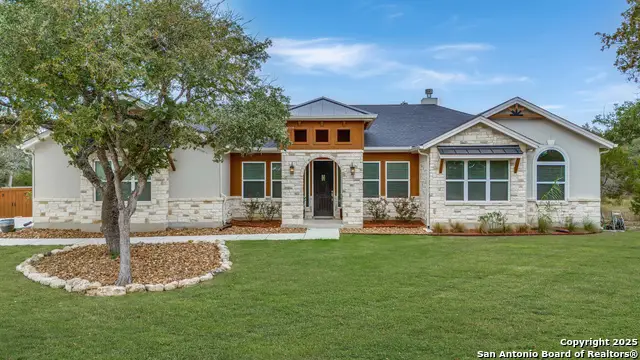
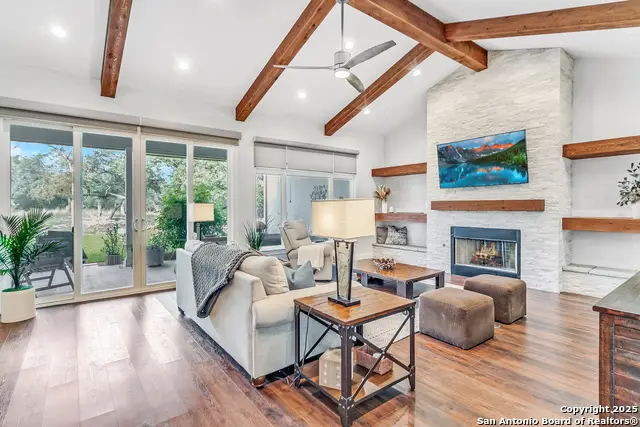

155 Brushy Road Cir,Spring Branch, TX 78070
$779,990
- 4 Beds
- 4 Baths
- 2,833 sq. ft.
- Single family
- Active
Listed by:shane neal(888) 519-7431, shane@nealteam.com
Office:exp realty
MLS#:1842342
Source:SABOR
Price summary
- Price:$779,990
- Price per sq. ft.:$275.32
- Monthly HOA dues:$36.42
About this home
Welcome to 155 Brushy Road Cir, a custom-built 2022 masterpiece by Stone Creek Custom Homes in the sought-after Serenity Oaks community. Situated on 1.16 acres, this 4-bedroom, 3.5-bath home boasts 2868 SF of luxurious living. Designed with a Hill Country aesthetic, the exterior features limestone rock, stucco finish, and rustic wood trim, perfectly complementing the scenic surroundings. As you step inside the grand entrance, off the entry, a private home office offers a quiet space for work or study. The inviting open floor plan with a light-filled living area with vaulted ceilings, rustic wood beams, and a stunning floor-to-ceiling limestone fireplace framed by built-in shelving that seamlessly connects the spacious living and kitchen area, perfect for both relaxing and entertaining. The gourmet kitchen is a chef's dream, showcasing stainless steel appliances, a large center island, 36" custom shaker cabinets with glass inlay, an abundance of cabinet storage and counter space, with a large walk-in pantry with a glass sliding barn door. This home offers two master suites, each with en-suite baths (ADA compliant), dual vanities, and walk-in closets-one of the master bathrooms has a large bathtub designed to provide a luxurious bathing experience with ample space and a nestled tiled windowsill, that not only frames the window with a sense of purpose, but it also serves as a practical space for candles, plants, or your favorite bath essentials, effortlessly blending elegance with utility. Just beside the bathtub, a walk-in shower awaits, designed with a minimalist aesthetic to enhance your daily ritual. The other master bath has a walk-in shower boasting a frameless, glass-enclosed design, offering an airy, unobstructed view that enhances the sense of space, with a built-in magnetic lock gun safe. Additional highlights include a mudroom, utility room with custom tile and sink, a 500-gallon propane tank, tankless water heater, salt-water system, and RO System in the kitchen, solar-lit driveway, and a side-entry garage with extra overhead storage. Outdoors, enjoy a covered patio with tongue-in-groove wood ceilings, mature landscaping, and a delightful greenhouse that's ideal for cultivating your favorite plants year-round. Serenity Oaks offers gated access, a Guadalupe River Park, a Junior Olympic pool, a playground, a basketball and pickleball court, and a nearby golf course. The property includes a gravel pad with infrastructure ready for future use. It features a grinder pump tied into the septic system, an electrical line, and a water line with a shut-off valve. A Storage Shed/Workshop with a bathroom with a walk-in shower and a toilet. While the shed has been removed, the infrastructure remains, offering significant value and versatility for the next owner-an estimated $10,000 investment already in place. Located in Comal ISD and close to Canyon Lake, wineries, and outdoor recreation, this home is a must-see!
Contact an agent
Home facts
- Year built:2022
- Listing Id #:1842342
- Added:250 day(s) ago
- Updated:August 12, 2025 at 03:43 PM
Rooms and interior
- Bedrooms:4
- Total bathrooms:4
- Full bathrooms:3
- Half bathrooms:1
- Living area:2,833 sq. ft.
Heating and cooling
- Cooling:One Central
- Heating:Central, Electric
Structure and exterior
- Roof:Composition
- Year built:2022
- Building area:2,833 sq. ft.
- Lot area:1.16 Acres
Schools
- High school:Canyon Lake
- Middle school:Mountain Valley
- Elementary school:Rebecca Creek
Utilities
- Water:Water System
- Sewer:Septic
Finances and disclosures
- Price:$779,990
- Price per sq. ft.:$275.32
- Tax amount:$10,113 (2024)
New listings near 155 Brushy Road Cir
- New
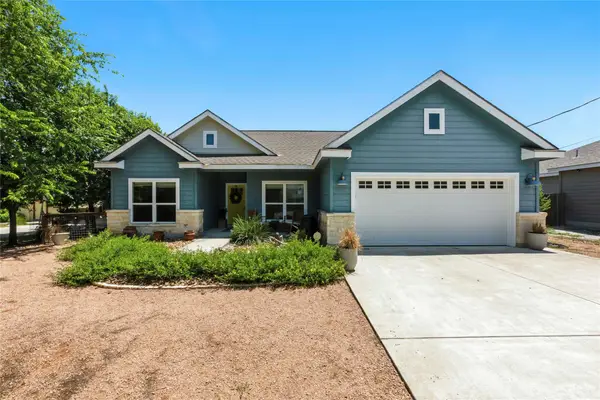 $259,984Active3 beds 2 baths1,168 sq. ft.
$259,984Active3 beds 2 baths1,168 sq. ft.743 Mockingbird Cv, Spring Branch, TX 78070
MLS# 6426416Listed by: TEAM PRICE REAL ESTATE - New
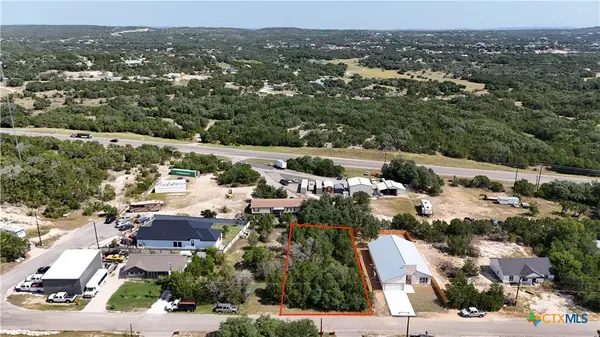 $44,900Active0.24 Acres
$44,900Active0.24 Acres151 Remington Road, Spring Branch, TX 78070
MLS# 589524Listed by: KELLER WILLIAMS HERITAGE - New
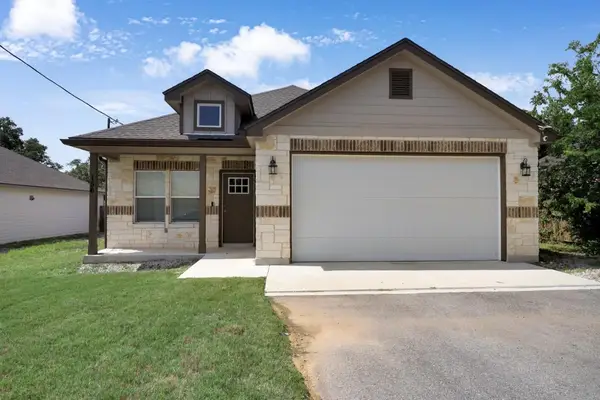 $299,999Active3 beds 2 baths1,493 sq. ft.
$299,999Active3 beds 2 baths1,493 sq. ft.156 Remington Rd, Spring Branch, TX 78070
MLS# 7723671Listed by: BUTLER PROPERTY COMPANY TEXAS - New
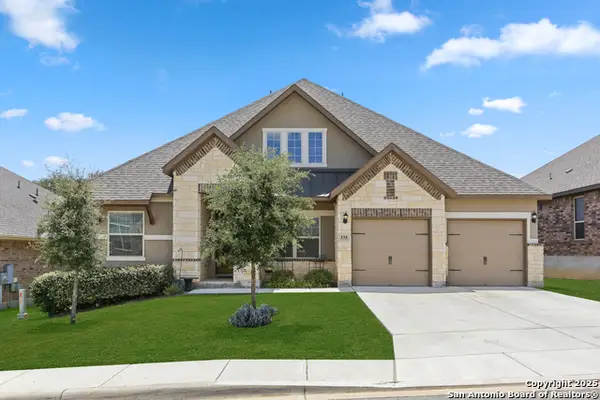 $525,000Active4 beds 4 baths2,810 sq. ft.
$525,000Active4 beds 4 baths2,810 sq. ft.335 Rhapsody, Spring Branch, TX 78070
MLS# 1892088Listed by: 1ST CHOICE REALTY GROUP - New
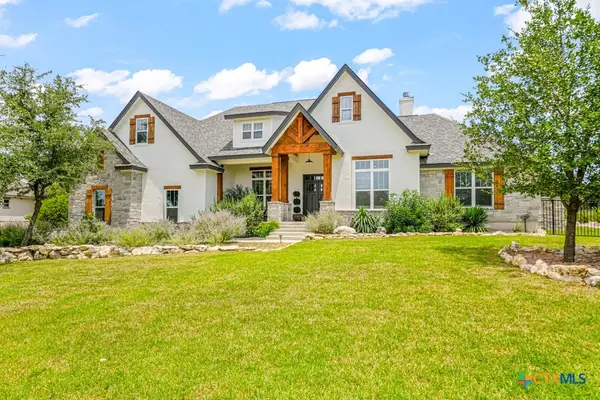 $1,400,000Active4 beds 4 baths2,986 sq. ft.
$1,400,000Active4 beds 4 baths2,986 sq. ft.1348 Mystic Shores Boulevard, Spring Branch, TX 78070
MLS# 588777Listed by: WHITE LINE REALTY LLC - New
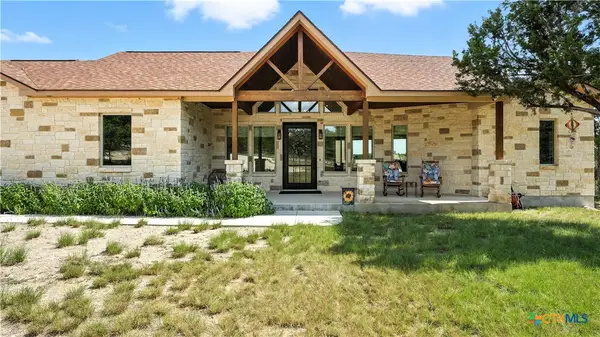 $1,290,000Active3 beds 2 baths2,256 sq. ft.
$1,290,000Active3 beds 2 baths2,256 sq. ft.134 Stallion Estates Drive, Spring Branch, TX 78070
MLS# 589307Listed by: COLLAB-RT REALTY, LLC - New
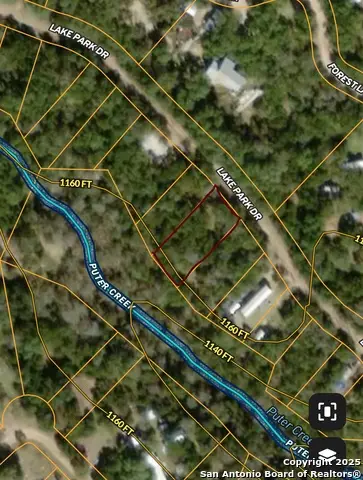 $40,000Active0.29 Acres
$40,000Active0.29 Acres0 Lake Park, Spring Branch, TX 78070
MLS# 1891840Listed by: RE/MAX GO - NB - New
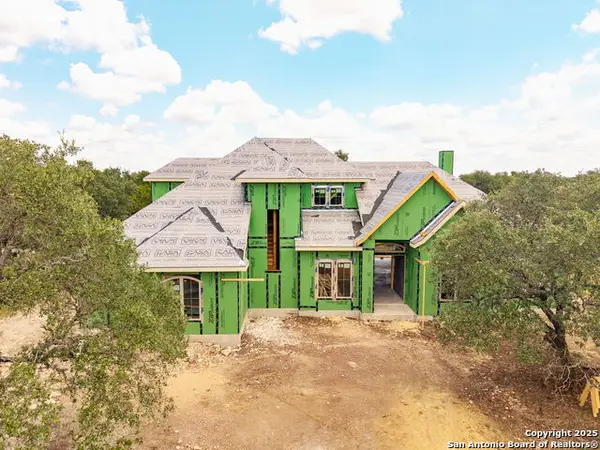 $899,999Active4 beds 4 baths3,393 sq. ft.
$899,999Active4 beds 4 baths3,393 sq. ft.429 Eider Cove, Spring Branch, TX 78070
MLS# 1891766Listed by: PENNY B PROPERTIES - New
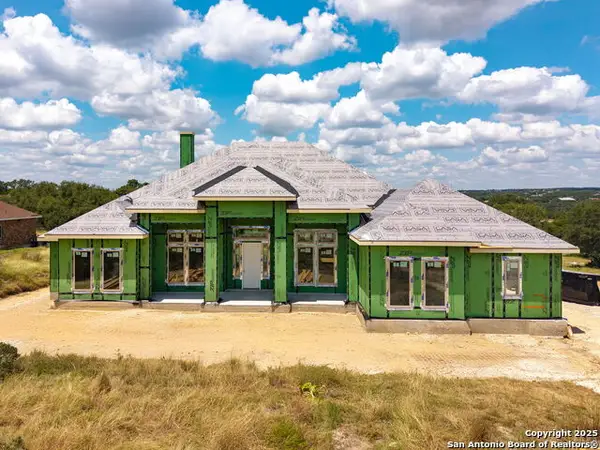 $964,999Active4 beds 4 baths3,514 sq. ft.
$964,999Active4 beds 4 baths3,514 sq. ft.141 Gadwall Way, Spring Branch, TX 78070
MLS# 1891768Listed by: PENNY B PROPERTIES - New
 $1,295,000Active4 beds 5 baths3,528 sq. ft.
$1,295,000Active4 beds 5 baths3,528 sq. ft.407 Havasu Point, Spring Branch, TX 78070
MLS# 588141Listed by: TRELORA REALTY INC
