324 Ridge Pt, Spring Branch, TX 78070
Local realty services provided by:Better Homes and Gardens Real Estate Winans
Listed by: michael lugo(210) 289-6293, mike@thelugogrouptx.com
Office: exp realty
MLS#:1894861
Source:SABOR
Price summary
- Price:$1,325,000
- Price per sq. ft.:$323.8
- Monthly HOA dues:$35
About this home
Also listed FOR RENT! Experience elevated Hill Country living with this exceptional custom home by Cimarron Design and Build, perfectly situated on 3.63 acres in the sought-after Mystic Shores community. Designed to showcase sweeping views and unmatched privacy, this 2021-built masterpiece offers 4,092 sq. ft. of refined living space, including 3 bedrooms and 3.5 bathrooms, loft and game room. The property is thoughtfully designed for both comfort and entertaining, featuring a detached second garage, a charming gazebo, and a hot tub-ideal for enjoying the stunning natural surroundings. Inside, upscale finishes abound, from reclaimed Pennsylvania barn beams to hand-crafted Moroccan Zellige and Takarka Studios tiles. The chef's kitchen is a standout with a 48-inch Blue Star gas range, matching refrigerator, custom plaster range hood, and a spacious butler's pantry. Additional upgrades include a 400-amp electrical main, Pentair Pelican water system, fully insulated garage, Sonos surround sound wiring, and a comprehensive CCT camera system for peace of mind. Every detail has been considered, from the imported brick exterior and standing seam galvalume roof with rain chains to the pre-installed utilities for a future pool. Large windows throughout the home bring in natural light and frame distant lake views, while the expansive back patio offers a seamless transition from indoor to outdoor living. The primary suite is a private retreat with a spa-like bath, soaking tub, dual vanity, dual-head walk-in shower, and a dream-worthy closet. Located in Mystic Shores, residents enjoy world-class amenities including lakeside parks, pools, pickleball courts, nature trails, and private access to both Canyon Lake and the Guadalupe River-all just a short drive from San Antonio and Austin. This home is truly a rare offering in one of the Hill Country's most coveted communities.
Contact an agent
Home facts
- Year built:2021
- Listing ID #:1894861
- Added:138 day(s) ago
- Updated:January 08, 2026 at 02:50 PM
Rooms and interior
- Bedrooms:3
- Total bathrooms:4
- Full bathrooms:3
- Half bathrooms:1
- Living area:4,092 sq. ft.
Heating and cooling
- Cooling:Three+ Central
- Heating:Central, Propane Owned
Structure and exterior
- Roof:Metal
- Year built:2021
- Building area:4,092 sq. ft.
- Lot area:3.63 Acres
Schools
- High school:Canyon Lake
- Middle school:Mountain Valley
- Elementary school:Rebecca Creek
Utilities
- Water:City
- Sewer:Aerobic Septic, City
Finances and disclosures
- Price:$1,325,000
- Price per sq. ft.:$323.8
- Tax amount:$9,723 (2025)
New listings near 324 Ridge Pt
- New
 $644,999Active4 beds 3 baths2,401 sq. ft.
$644,999Active4 beds 3 baths2,401 sq. ft.860 Rayner Ranch, Spring Branch, TX 78070
MLS# 1932255Listed by: NEXT SPACE REALTY - New
 $725,000Active5 beds 4 baths2,778 sq. ft.
$725,000Active5 beds 4 baths2,778 sq. ft.432 Rebecca Springs Rd, Spring Branch, TX 78070
MLS# 1932199Listed by: REAL BROKER, LLC - New
 $289,900Active3 beds 2 baths1,493 sq. ft.
$289,900Active3 beds 2 baths1,493 sq. ft.156 Remington, Spring Branch, TX 78070
MLS# 1932189Listed by: NEWFOUND REAL ESTATE - New
 $229,900Active4 beds 3 baths1,920 sq. ft.
$229,900Active4 beds 3 baths1,920 sq. ft.6020 Apache Moon, Spring Branch, TX 78070
MLS# 1931990Listed by: JOSEPH WALTER REALTY, LLC - New
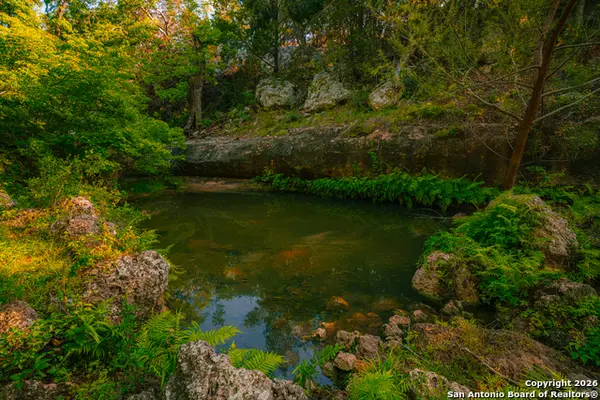 $584,325Active11.13 Acres
$584,325Active11.13 Acres000 Rebecca Creek Ranch, Spring Branch, TX 78070
MLS# 1931899Listed by: TEXAS LANDMEN - Open Sat, 10am to 12:30pmNew
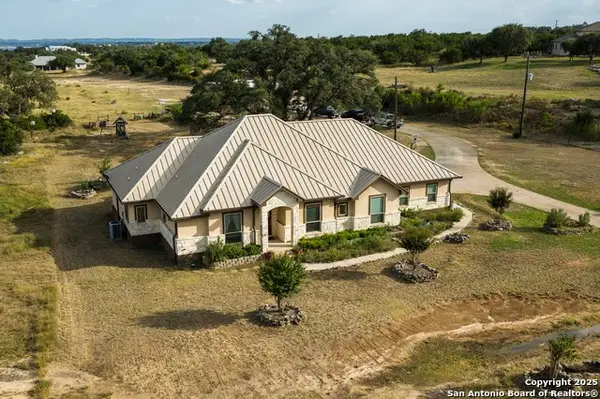 $1,349,000Active4 beds 4 baths2,916 sq. ft.
$1,349,000Active4 beds 4 baths2,916 sq. ft.362 Coneflower, Spring Branch, TX 78070
MLS# 1931756Listed by: WEST AND SWOPE RANCHES - Open Sat, 10am to 12:30pmNew
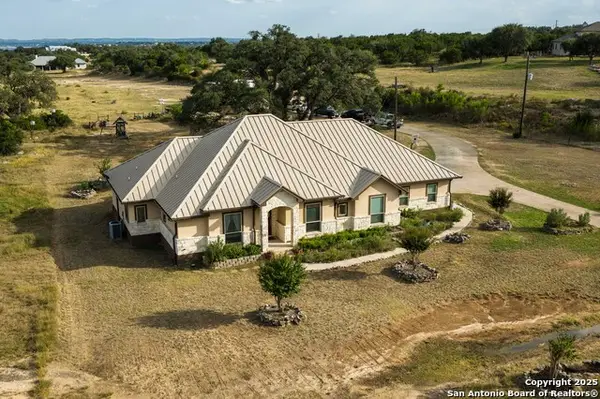 $1,349,000Active4 beds 4 baths2,916 sq. ft.
$1,349,000Active4 beds 4 baths2,916 sq. ft.362 Coneflower, Spring Branch, TX 78070
MLS# 1931757Listed by: WEST AND SWOPE RANCHES - New
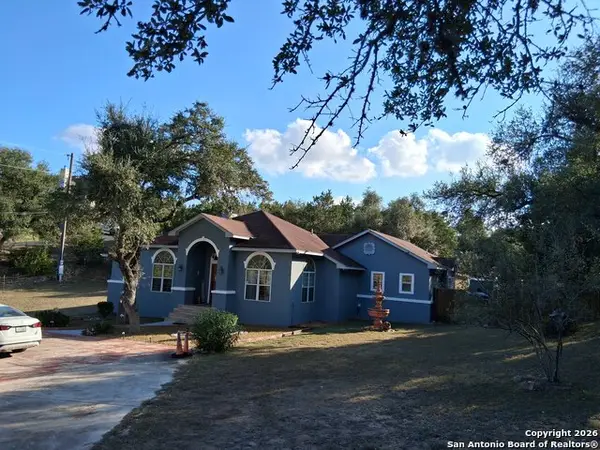 $649,900Active1 beds 1 baths2,170 sq. ft.
$649,900Active1 beds 1 baths2,170 sq. ft.7061 Devonshire, Spring Branch, TX 78070
MLS# 1931681Listed by: LEGENDARY REALTY - New
 $229,900Active3 beds 2 baths1,386 sq. ft.
$229,900Active3 beds 2 baths1,386 sq. ft.1144 Turkey Canyon, Spring Branch, TX 78070
MLS# 1931659Listed by: NB ELITE REALTY - New
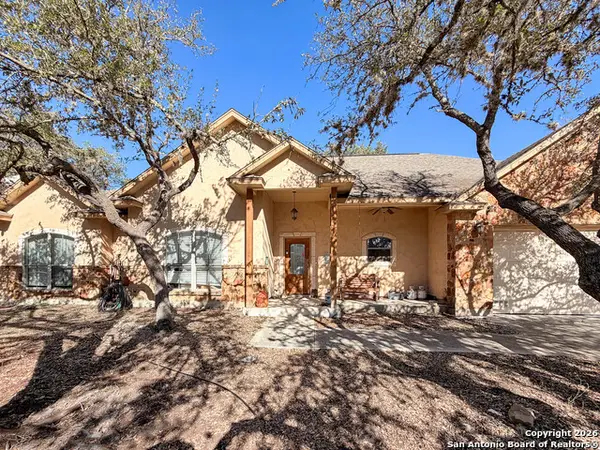 $419,000Active4 beds 2 baths1,989 sq. ft.
$419,000Active4 beds 2 baths1,989 sq. ft.1191 Mossy Hollow, Spring Branch, TX 78070
MLS# 1931461Listed by: SULLIVAN HILL COUNTRY PROPERTI
