656 River Way, Spring Branch, TX 78070
Local realty services provided by:Better Homes and Gardens Real Estate Winans
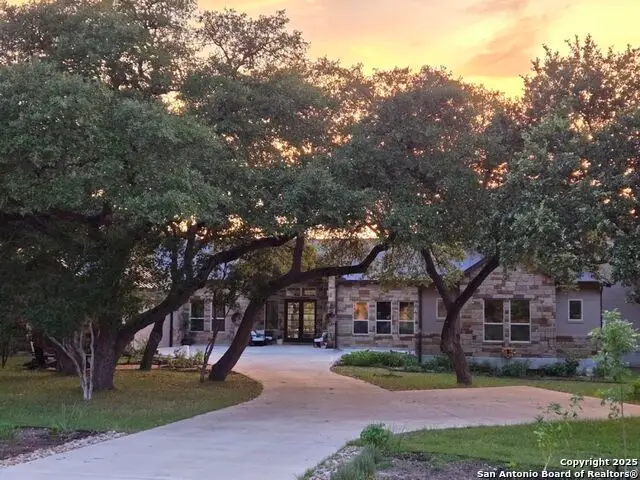
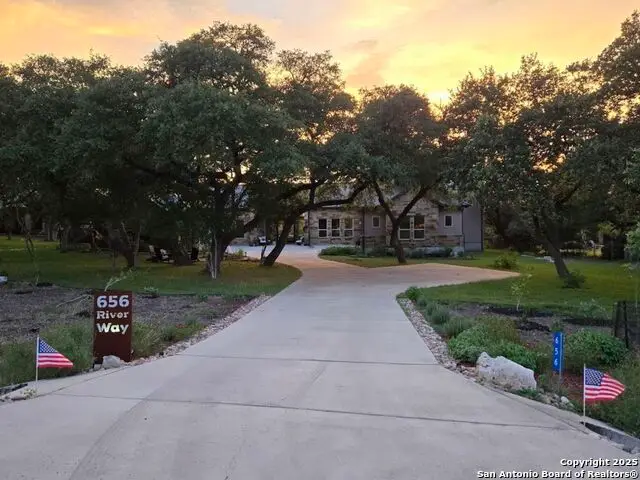
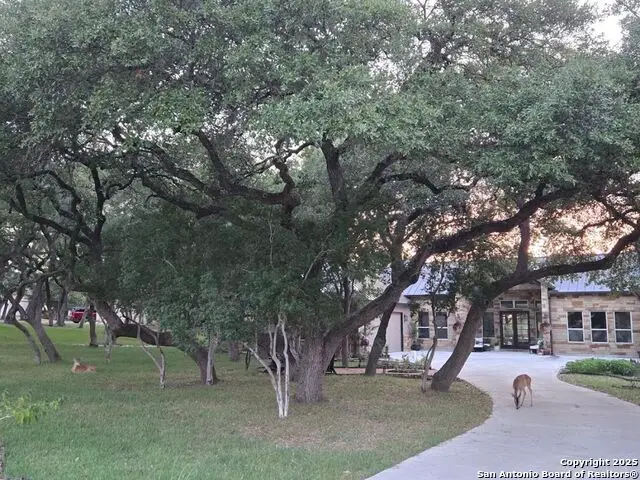
656 River Way,Spring Branch, TX 78070
$1,650,000
- 5 Beds
- 6 Baths
- 4,947 sq. ft.
- Single family
- Active
Listed by:jack mclemore(817) 283-5134, jack@listingresults.com
Office:listing results, llc.
MLS#:1884106
Source:SABOR
Price summary
- Price:$1,650,000
- Price per sq. ft.:$333.54
- Monthly HOA dues:$27.08
About this home
Situated on the 8th hole of the private River Crossing Golf Course (only five doors down from the Club), this magical high-end, resort-style property is one you will never want to leave. The energetically glowing 5,100-sq foot 5 bed/5.5 bath luxury home on slab is centered on 1.02 acres filled w/oak and fruit trees, flowers and wildlife. The oversized windows allow natural light to flow in and offer perfect daily views of the sunrise/moonrise due east, the sunset/moonset due west over the hill, the wildlife that roam the property, and the planetarium-like night sky. The backyard features over 2,000 square feet of patio space/sundeck overlooking a 13k-gallon heated Gary pool+spa and equipped w/ a full outdoor kitchen, wood-burning fireplace, and courtyard w/ built-in firepit+TV. Just inside, a chef's dream kitchen anchors the spacious living space downstairs and features a 12-ft marble island w/ farm sink and stainless built-in Jenn-Aire appliances w/ concrete-poured side countertops, pull-out storage, and custom knotty alderwood cabinetry. Wrapping the open kitchen+ living+ dining space is a pool bath; guest bedroom with en-suite; mudroom w/ lockers; oversized laundry room w/ quartz countertops+sink; a butler's pantry w/ a second full-size LG French-door fridge/freezer; a den/game room/office space w/ built-ins and modern electric fireplace privatized w/ dual barn doors; a front-facing executive office w/ glass French doors; and an oversized owner's suite. Regal hardwoods sprawl most of the downstairs alongside custom tile in wet areas. Inside the oversized owner's suite is a beautiful gas fireplace, a flex room that has been used as both a fitness room and second office/sunroom, dual closets that could fit full-sized mattresses in them, and a spa-level bath. The owner's bath has two sinks topped w/ marble countertops, a massive walk-in dual-head shower with sunset views, and a deep soaking tub with separate water closet. You could live exclusively downstairs if you wanted. Upstairs are three en-suite bedrooms and walk-in attic access. (Additional walk-up attic in left garage.) There's a 647 sq-ft 2-car garage on the left and 899 sq-foot 3-car garage on the right with a storage closet and wall-mounted TV+fans. Notable are the metal roof, spray foam insulation, whole-home gutters, three tankless water heaters, and (2022) oversized water softener (Simple 80k system) with whole house water filter. A 24kwh Generac was installed in November 2023 and there's a 500-gal buried propane tank to support the generator, three tankless water heaters, pool heater, gas stove, gas grill, and two indoor fireplaces. All fixtures/hardware/lighting updated in the past two years, along w/ carpet on stairs/upstairs, and laminate in the den+downstairs guest bedroom. Smart home features include: - Ring Alarm system with wired Elite doorbell, 2 wired Elite cameras, 7 floodlight cameras, full door/window sensors, motion sensors, 4 keypads, and smoke/fire detection. - Aruba WiFi 6 mesh network with 6 access points for whole house coverage. - Chamberlain MyQ Smart Garage Door openers with battery backup - Smart light switches - Structured wiring closet with battery backup system; CAT6 wiring throughout house. - 14-zone Rainbird Smart Irrigation system; entire lot coverage - Carrier Infinity smart, multi-speed, multi-zone heat pump with surge protection and Aprilaire whole home filter (right side) - Carrier smart heat pump with surge protection and Aprilaire whole home filter (left side) - Nuvo whole home audio with speakers in kitchen, gameroom, rear patio, master bath, flex room, and both garages. Additional wiring on rear of house for future speakers. - 3 full-length Dropshade rear patio motorized shades with smart hub controller via included remote and mobile app w/scene control. - 400-amp electrical service with (2) 200 amp panels
Contact an agent
Home facts
- Year built:2017
- Listing Id #:1884106
- Added:31 day(s) ago
- Updated:August 16, 2025 at 02:34 PM
Rooms and interior
- Bedrooms:5
- Total bathrooms:6
- Full bathrooms:5
- Half bathrooms:1
- Living area:4,947 sq. ft.
Heating and cooling
- Cooling:Two Central
- Heating:Central, Heat Pump, Natural Gas
Structure and exterior
- Roof:Metal
- Year built:2017
- Building area:4,947 sq. ft.
- Lot area:1.02 Acres
Schools
- High school:Smithson Valley
- Middle school:Smithson Valley
- Elementary school:Bill Brown
Utilities
- Water:City
- Sewer:City
Finances and disclosures
- Price:$1,650,000
- Price per sq. ft.:$333.54
- Tax amount:$21,469 (2024)
New listings near 656 River Way
- New
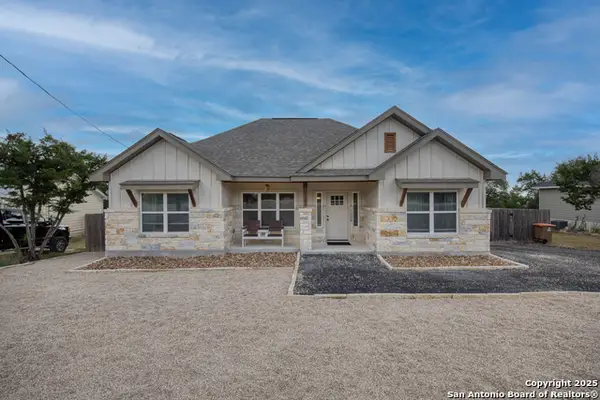 $299,900Active3 beds 2 baths1,313 sq. ft.
$299,900Active3 beds 2 baths1,313 sq. ft.321 Cimarron, Spring Branch, TX 78070
MLS# 1893264Listed by: COLLECTIVE REALTY - New
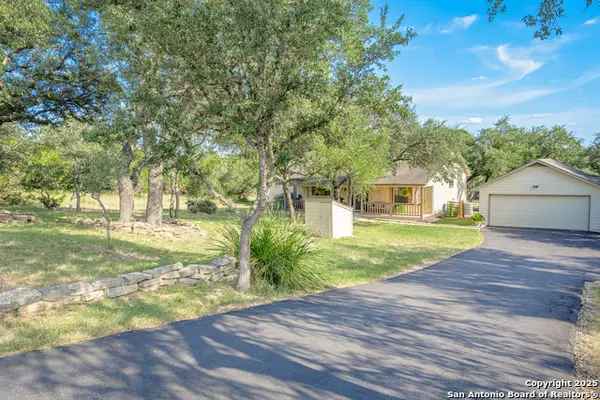 $539,900Active3 beds 2 baths1,792 sq. ft.
$539,900Active3 beds 2 baths1,792 sq. ft.6207 Yorkshire, Spring Branch, TX 78070
MLS# 1893230Listed by: REAL BROKER, LLC - New
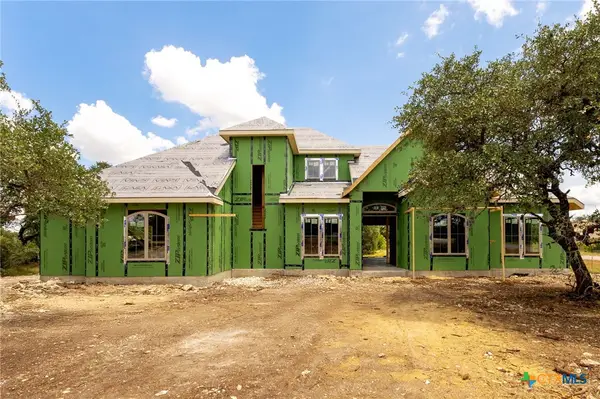 $899,999Active4 beds 4 baths3,393 sq. ft.
$899,999Active4 beds 4 baths3,393 sq. ft.429 Eider Cv, Spring Branch, TX 78070
MLS# 589662Listed by: PENNY B PROPERTIES - New
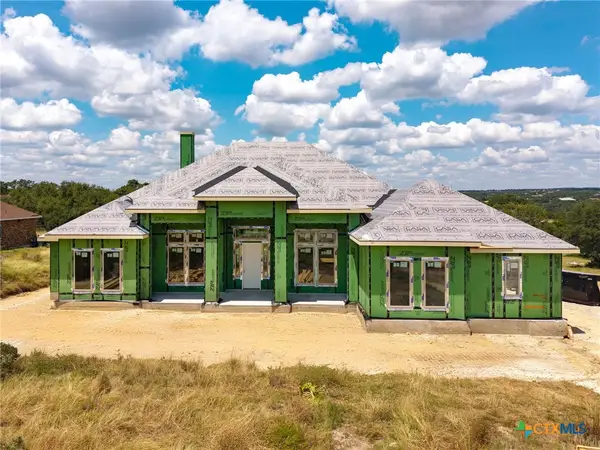 $964,999Active4 beds 4 baths3,514 sq. ft.
$964,999Active4 beds 4 baths3,514 sq. ft.141 Gadwall Way, Spring Branch, TX 78070
MLS# 589928Listed by: PENNY B PROPERTIES - New
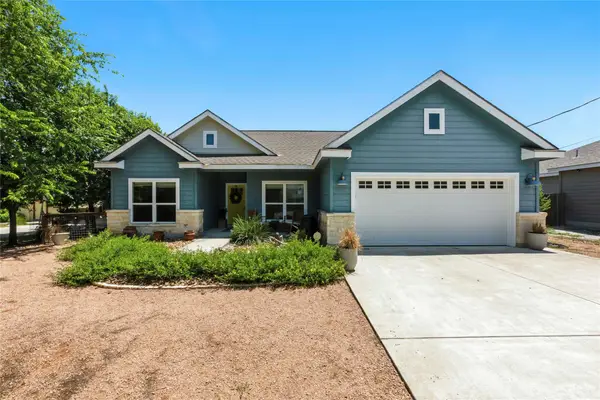 $259,984Active3 beds 2 baths1,168 sq. ft.
$259,984Active3 beds 2 baths1,168 sq. ft.743 Mockingbird Cv, Spring Branch, TX 78070
MLS# 6426416Listed by: TEAM PRICE REAL ESTATE - New
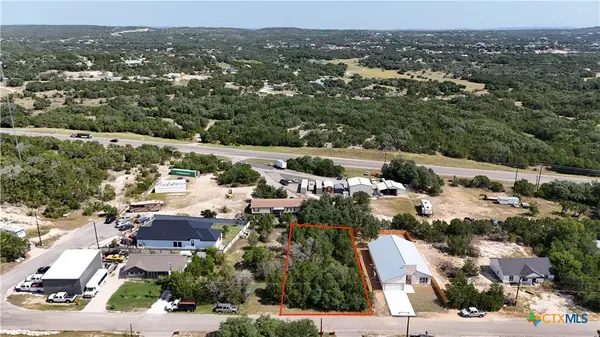 $44,900Active0.24 Acres
$44,900Active0.24 Acres151 Remington Road, Spring Branch, TX 78070
MLS# 589524Listed by: KELLER WILLIAMS HERITAGE - New
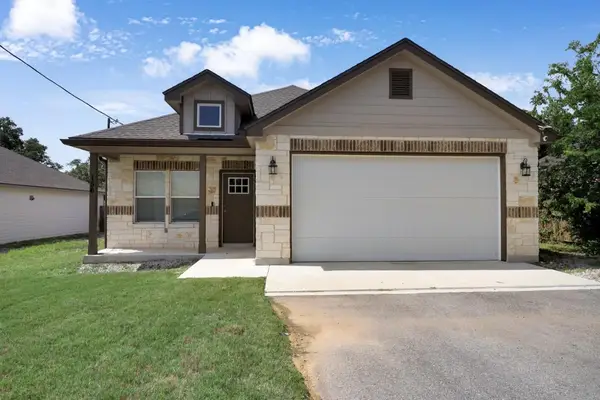 $299,999Active3 beds 2 baths1,493 sq. ft.
$299,999Active3 beds 2 baths1,493 sq. ft.156 Remington Rd, Spring Branch, TX 78070
MLS# 7723671Listed by: BUTLER PROPERTY COMPANY TEXAS - New
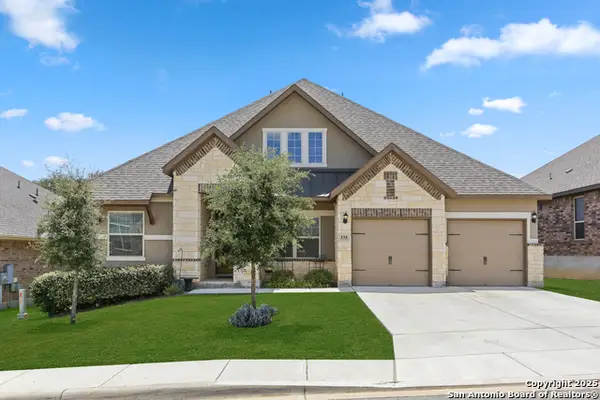 $525,000Active4 beds 4 baths2,810 sq. ft.
$525,000Active4 beds 4 baths2,810 sq. ft.335 Rhapsody, Spring Branch, TX 78070
MLS# 1892088Listed by: 1ST CHOICE REALTY GROUP - New
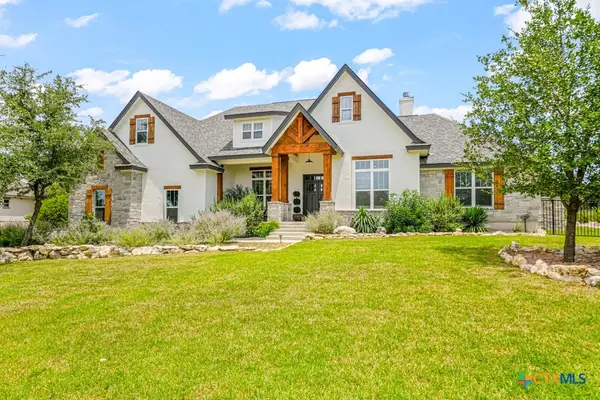 $1,400,000Active4 beds 4 baths2,986 sq. ft.
$1,400,000Active4 beds 4 baths2,986 sq. ft.1348 Mystic Shores Boulevard, Spring Branch, TX 78070
MLS# 588777Listed by: WHITE LINE REALTY LLC - New
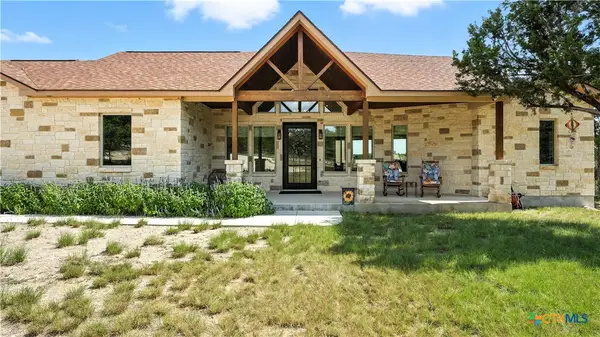 $1,290,000Active3 beds 2 baths2,256 sq. ft.
$1,290,000Active3 beds 2 baths2,256 sq. ft.134 Stallion Estates Drive, Spring Branch, TX 78070
MLS# 589307Listed by: COLLAB-RT REALTY, LLC
