860 Rayner Ranch Blvd, Spring Branch, TX 78070
Local realty services provided by:Better Homes and Gardens Real Estate Winans
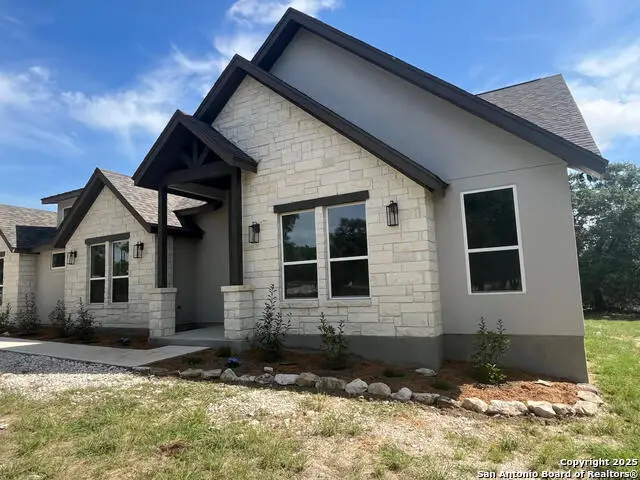
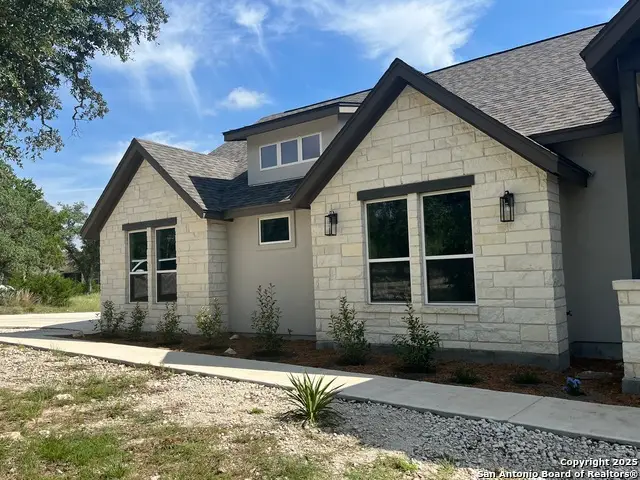
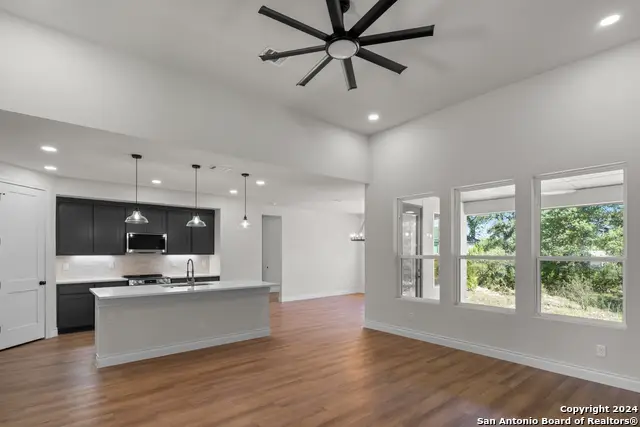
860 Rayner Ranch Blvd,Spring Branch, TX 78070
$649,999
- 4 Beds
- 3 Baths
- 2,401 sq. ft.
- Single family
- Active
Listed by:valmore smith(210) 386-0772, vsmitty23@yahoo.com
Office:next space realty
MLS#:1872785
Source:SABOR
Price summary
- Price:$649,999
- Price per sq. ft.:$270.72
- Monthly HOA dues:$30
About this home
WITH APPROVED FINANCING THROUGH THE BUILDERS PREFERRED LENDER, QUALIFIED BUYERS MAY RECEIVE A 1 PCT LENDER CREDIT TO USE TOWARDS CLOSING COST OR INTEREST RATE BUY DOWN. Welcome to your dream home in the heart of Spring Branch, Texas, located in the prestigious gated community of Serenity Oaks. This beautifully designed 2,401 sq. ft. home sits on a generous 1.17-acre lot and offers the perfect blend of luxury, functionality, and Hill Country charm. With four spacious bedrooms, a private home office, and an open-concept layout, this property provides ample space for both relaxing and entertaining. Every detail has been thoughtfully curated-from the high-end finishes to the natural light that pours into every corner of the home, creating a warm and welcoming atmosphere. Serenity Oaks is known for its exceptional community amenities that truly elevate the lifestyle experience. Residents enjoy access to a Junior Olympic-sized pool, fiber optic cable with high-speed internet, private access to the Guadalupe River, and close proximity to a scenic 18-hole championship golf course. Whether you're working remotely, streaming your favorite shows, or just soaking up the Hill Country sunsets, this home has you covered with both modern convenience and natural beauty. This property is a rare opportunity to own a custom home with acreage in one of Spring Branch's most desirable communities. With no city taxes, wide-open space, and the kind of privacy that's hard to find, you'll enjoy the best of both worlds-quiet country living with easy access to shopping, dining, outdoor adventure, and top-rated schools. Whether you're relocating, upgrading, or simply looking to live in the heart of the Texas Hill Country, this home delivers on all fronts. Schedule your private showing today and see why Serenity Oaks is one of the best-kept secrets in the Hill Country. This is more than just a home-it's a lifestyle worth investing in.
Contact an agent
Home facts
- Year built:2023
- Listing Id #:1872785
- Added:70 day(s) ago
- Updated:August 14, 2025 at 04:19 AM
Rooms and interior
- Bedrooms:4
- Total bathrooms:3
- Full bathrooms:3
- Living area:2,401 sq. ft.
Heating and cooling
- Cooling:One Central
- Heating:Central, Electric
Structure and exterior
- Roof:Composition
- Year built:2023
- Building area:2,401 sq. ft.
- Lot area:1.17 Acres
Schools
- High school:Smithson Valley
- Middle school:Smithson Valley
- Elementary school:Bill Brown
Utilities
- Water:Water System
- Sewer:Aerobic Septic
Finances and disclosures
- Price:$649,999
- Price per sq. ft.:$270.72
- Tax amount:$1,463 (2022)
New listings near 860 Rayner Ranch Blvd
- New
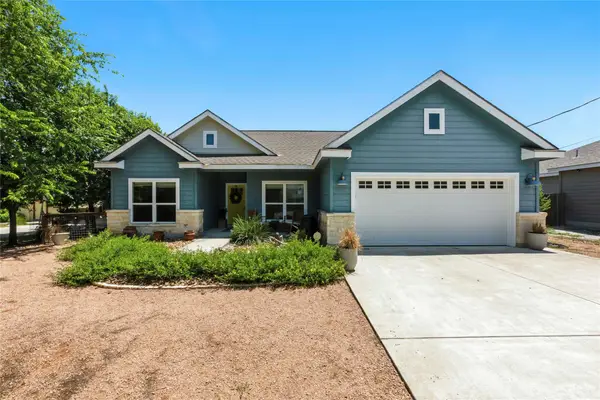 $259,984Active3 beds 2 baths1,168 sq. ft.
$259,984Active3 beds 2 baths1,168 sq. ft.743 Mockingbird Cv, Spring Branch, TX 78070
MLS# 6426416Listed by: TEAM PRICE REAL ESTATE - New
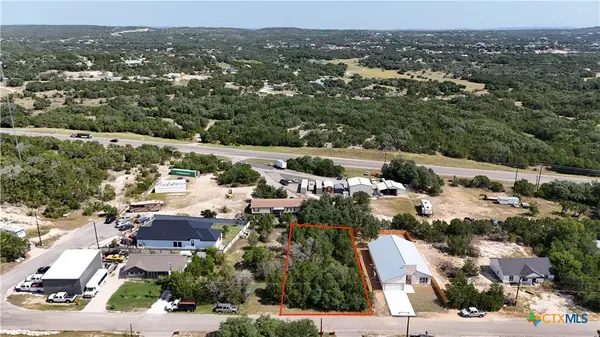 $44,900Active0.24 Acres
$44,900Active0.24 Acres151 Remington Road, Spring Branch, TX 78070
MLS# 589524Listed by: KELLER WILLIAMS HERITAGE - New
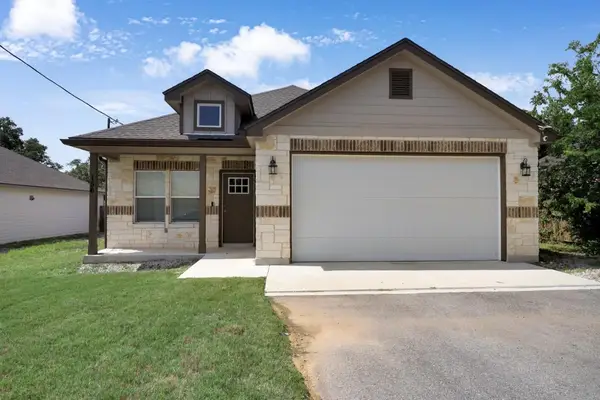 $299,999Active3 beds 2 baths1,493 sq. ft.
$299,999Active3 beds 2 baths1,493 sq. ft.156 Remington Rd, Spring Branch, TX 78070
MLS# 7723671Listed by: BUTLER PROPERTY COMPANY TEXAS - New
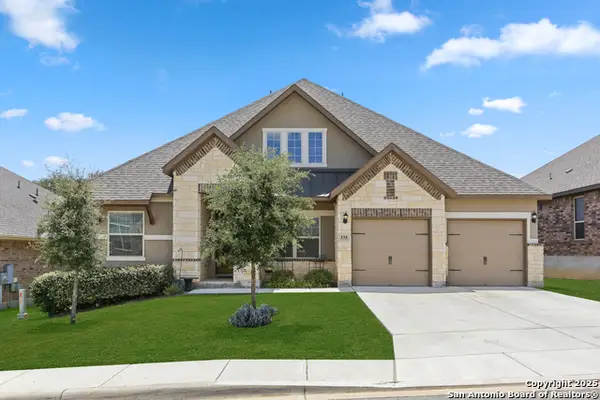 $525,000Active4 beds 4 baths2,810 sq. ft.
$525,000Active4 beds 4 baths2,810 sq. ft.335 Rhapsody, Spring Branch, TX 78070
MLS# 1892088Listed by: 1ST CHOICE REALTY GROUP - New
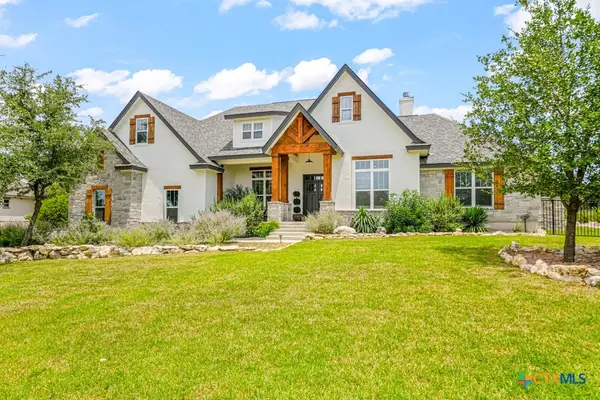 $1,400,000Active4 beds 4 baths2,986 sq. ft.
$1,400,000Active4 beds 4 baths2,986 sq. ft.1348 Mystic Shores Boulevard, Spring Branch, TX 78070
MLS# 588777Listed by: WHITE LINE REALTY LLC - New
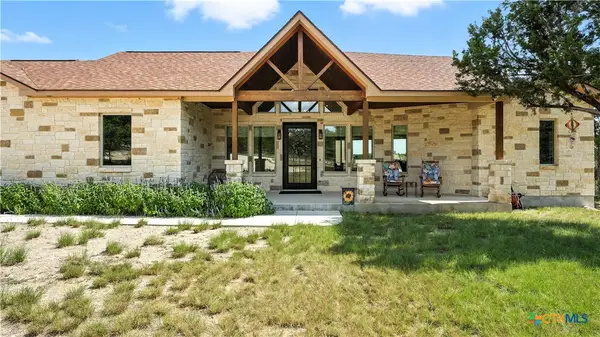 $1,290,000Active3 beds 2 baths2,256 sq. ft.
$1,290,000Active3 beds 2 baths2,256 sq. ft.134 Stallion Estates Drive, Spring Branch, TX 78070
MLS# 589307Listed by: COLLAB-RT REALTY, LLC - New
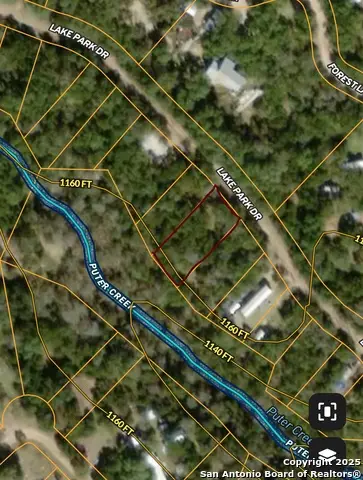 $40,000Active0.29 Acres
$40,000Active0.29 Acres0 Lake Park, Spring Branch, TX 78070
MLS# 1891840Listed by: RE/MAX GO - NB - New
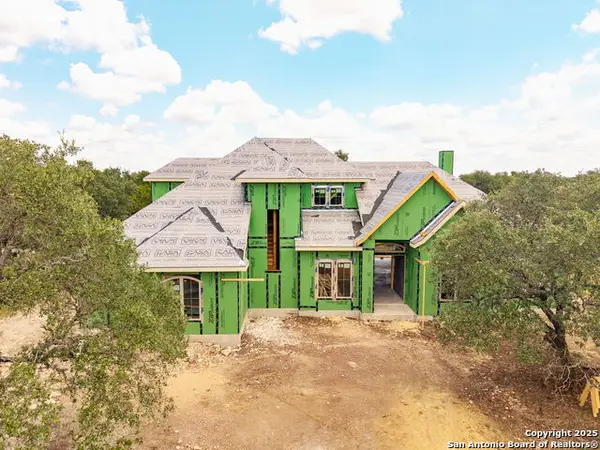 $899,999Active4 beds 4 baths3,393 sq. ft.
$899,999Active4 beds 4 baths3,393 sq. ft.429 Eider Cove, Spring Branch, TX 78070
MLS# 1891766Listed by: PENNY B PROPERTIES - New
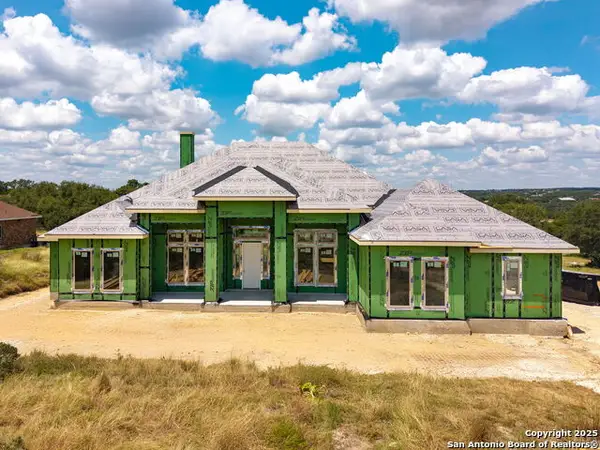 $964,999Active4 beds 4 baths3,514 sq. ft.
$964,999Active4 beds 4 baths3,514 sq. ft.141 Gadwall Way, Spring Branch, TX 78070
MLS# 1891768Listed by: PENNY B PROPERTIES - New
 $1,295,000Active4 beds 5 baths3,528 sq. ft.
$1,295,000Active4 beds 5 baths3,528 sq. ft.407 Havasu Point, Spring Branch, TX 78070
MLS# 588141Listed by: TRELORA REALTY INC
