907 Serene Park Dr, Spring Branch, TX 78070
Local realty services provided by:Better Homes and Gardens Real Estate Winans
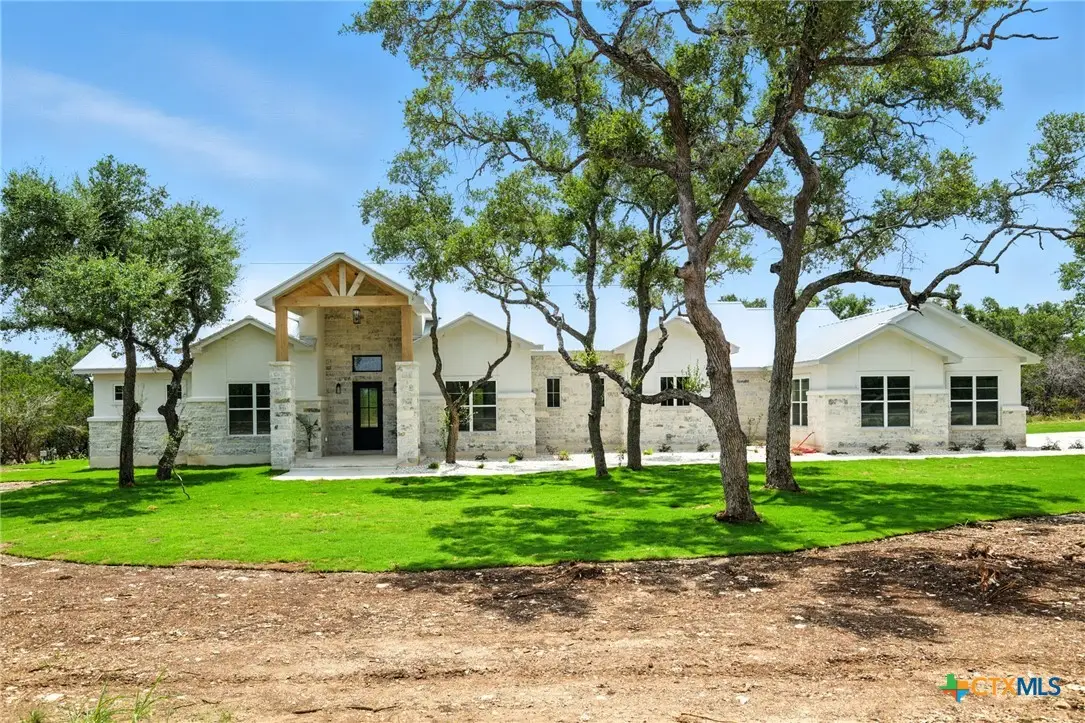
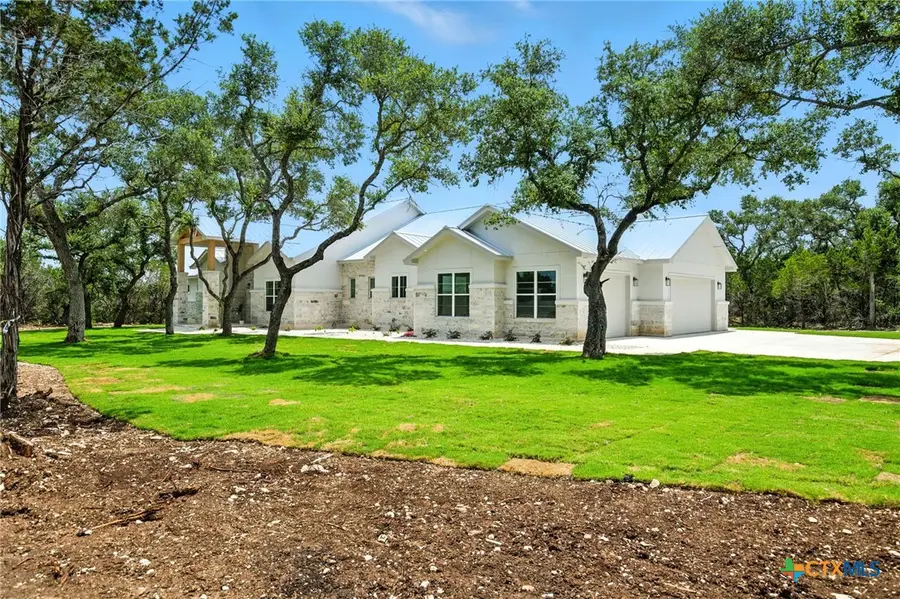
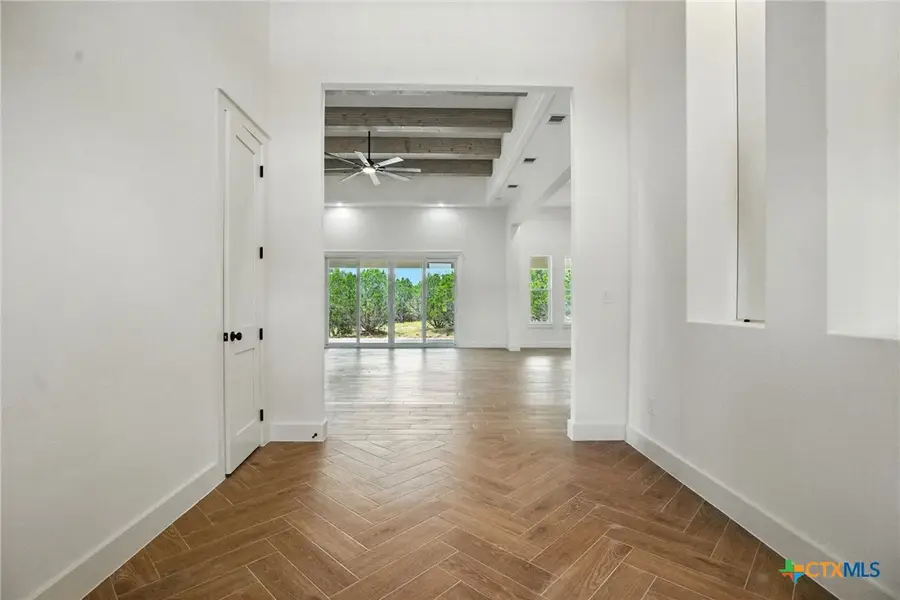
Listed by:monica fernandez
Office:epique realty llc.
MLS#:589093
Source:TX_FRAR
Price summary
- Price:$989,999
- Price per sq. ft.:$248.68
- Monthly HOA dues:$36.25
About this home
Welcome to this exceptional residence where timeless elegance meets modern convenience. Nestled on a beautifully landscaped corner lot, this home boasts a striking stone and stucco exterior paired with a durable metal roof and an impressive 3-car garage.
Step inside the grand entry foyer and be greeted by soaring high ceilings, 8-foot doors, and an abundance of natural light streaming through large, energy-efficient windows. The open-concept floor plan features extremely spacious living areas, perfect for both relaxed living and elegant entertaining.
The chef’s dream kitchen offers not one, but two oversized islands, brand-new appliances, sleek quartz countertops, and custom cabinetry providing exceptional storage. A walk-in butler’s room and a massive pantry add even more function and style.
Retreat to spa-like comfort with three walk-in showers and porcelain tile flooring flowing throughout the home. Spacious closets and a well-appointed laundry room ensure daily living is both organized and effortless.
Outside, enjoy a true entertainer’s paradise with a large covered patio, full outdoor kitchen, and lush landscaping supported by an irrigation system.
Practical luxury is at the heart of this home with foamed walls and attic, two AC units, two water heaters, and a water softener—all working together to maximize comfort and efficiency.
This property is more than a home—it’s a lifestyle.
Contact an agent
Home facts
- Year built:2025
- Listing Id #:589093
- Added:6 day(s) ago
- Updated:August 12, 2025 at 08:34 PM
Rooms and interior
- Bedrooms:4
- Total bathrooms:4
- Full bathrooms:3
- Living area:3,981 sq. ft.
Heating and cooling
- Cooling:Ceiling Fans, Central Air, Electric
- Heating:Central, Electric, Multiple Heating Units
Structure and exterior
- Roof:Metal
- Year built:2025
- Building area:3,981 sq. ft.
- Lot area:1.02 Acres
Schools
- High school:Smithson Valley High
- Middle school:Smithson Valley
- Elementary school:Bill Brown Elementary
Utilities
- Water:Public
- Sewer:Aerobic Septic
Finances and disclosures
- Price:$989,999
- Price per sq. ft.:$248.68
New listings near 907 Serene Park Dr
- New
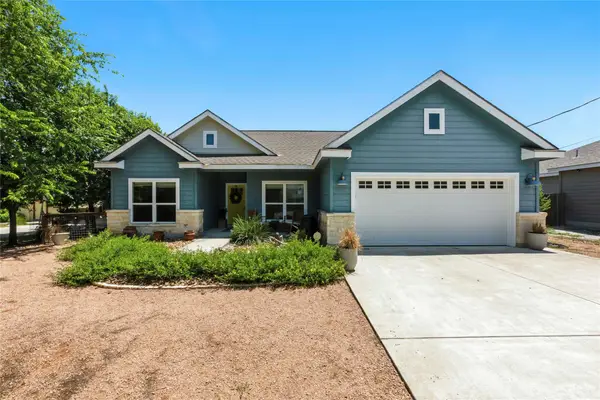 $259,984Active3 beds 2 baths1,168 sq. ft.
$259,984Active3 beds 2 baths1,168 sq. ft.743 Mockingbird Cv, Spring Branch, TX 78070
MLS# 6426416Listed by: TEAM PRICE REAL ESTATE - New
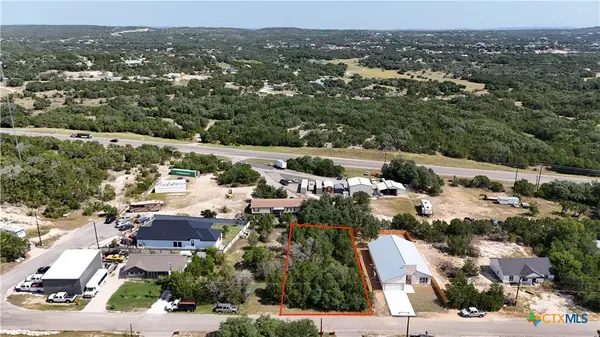 $44,900Active0.24 Acres
$44,900Active0.24 Acres151 Remington Road, Spring Branch, TX 78070
MLS# 589524Listed by: KELLER WILLIAMS HERITAGE - New
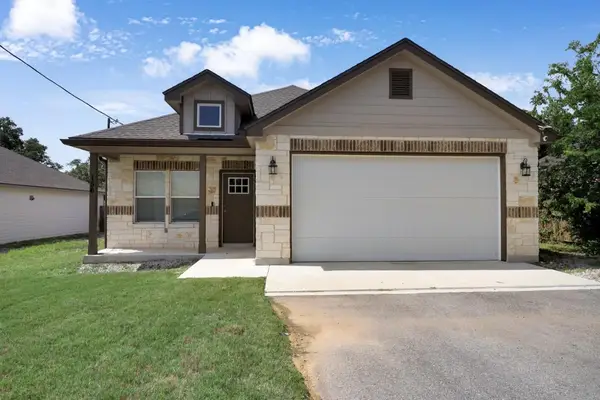 $299,999Active3 beds 2 baths1,493 sq. ft.
$299,999Active3 beds 2 baths1,493 sq. ft.156 Remington Rd, Spring Branch, TX 78070
MLS# 7723671Listed by: BUTLER PROPERTY COMPANY TEXAS - New
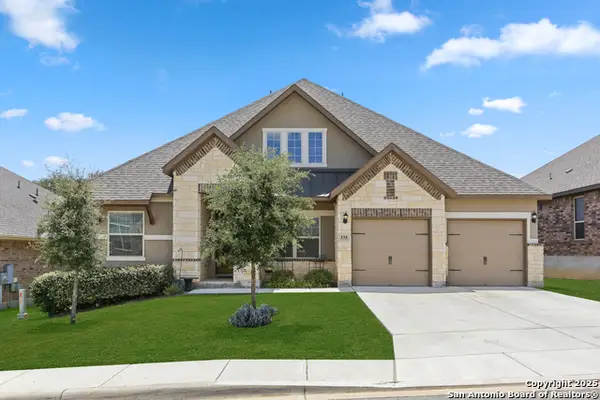 $525,000Active4 beds 4 baths2,810 sq. ft.
$525,000Active4 beds 4 baths2,810 sq. ft.335 Rhapsody, Spring Branch, TX 78070
MLS# 1892088Listed by: 1ST CHOICE REALTY GROUP - New
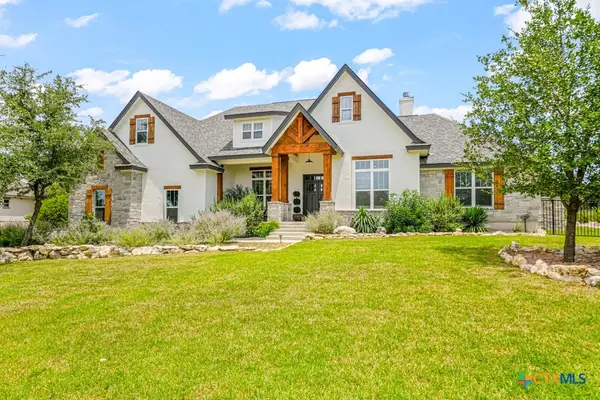 $1,400,000Active4 beds 4 baths2,986 sq. ft.
$1,400,000Active4 beds 4 baths2,986 sq. ft.1348 Mystic Shores Boulevard, Spring Branch, TX 78070
MLS# 588777Listed by: WHITE LINE REALTY LLC - New
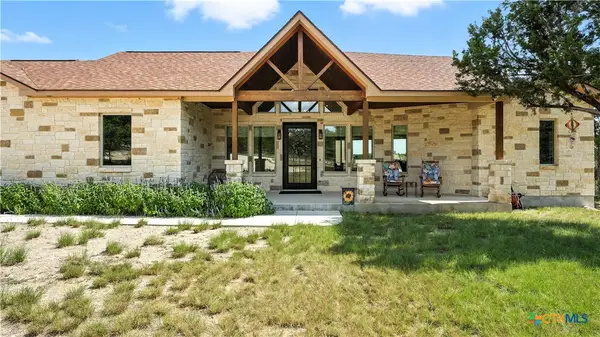 $1,290,000Active3 beds 2 baths2,256 sq. ft.
$1,290,000Active3 beds 2 baths2,256 sq. ft.134 Stallion Estates Drive, Spring Branch, TX 78070
MLS# 589307Listed by: COLLAB-RT REALTY, LLC - New
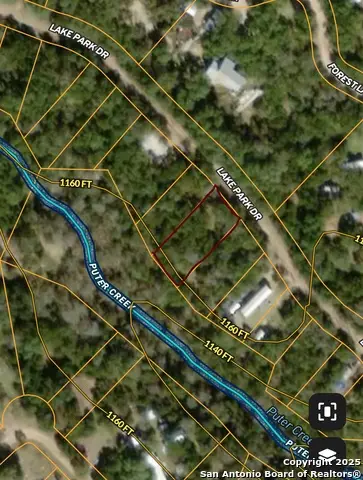 $40,000Active0.29 Acres
$40,000Active0.29 Acres0 Lake Park, Spring Branch, TX 78070
MLS# 1891840Listed by: RE/MAX GO - NB - New
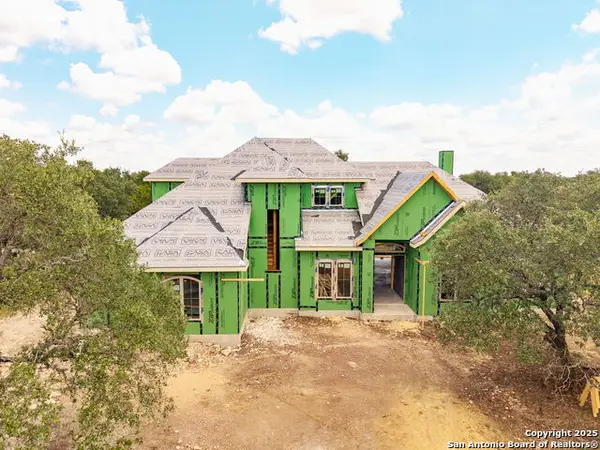 $899,999Active4 beds 4 baths3,393 sq. ft.
$899,999Active4 beds 4 baths3,393 sq. ft.429 Eider Cove, Spring Branch, TX 78070
MLS# 1891766Listed by: PENNY B PROPERTIES - New
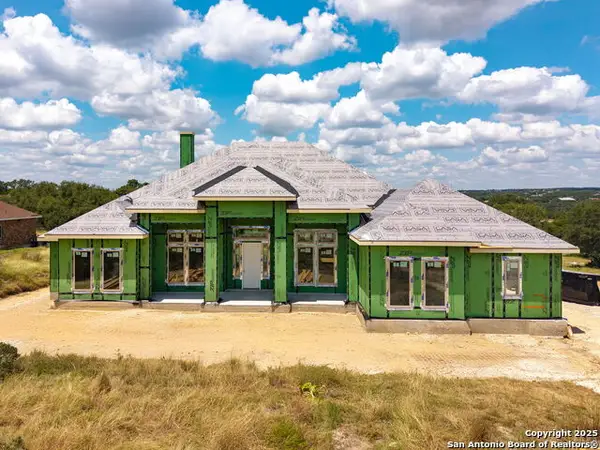 $964,999Active4 beds 4 baths3,514 sq. ft.
$964,999Active4 beds 4 baths3,514 sq. ft.141 Gadwall Way, Spring Branch, TX 78070
MLS# 1891768Listed by: PENNY B PROPERTIES - New
 $1,295,000Active4 beds 5 baths3,528 sq. ft.
$1,295,000Active4 beds 5 baths3,528 sq. ft.407 Havasu Point, Spring Branch, TX 78070
MLS# 588141Listed by: TRELORA REALTY INC
