10 Maroon Creek Court, Spring, TX 77389
Local realty services provided by:Better Homes and Gardens Real Estate Hometown
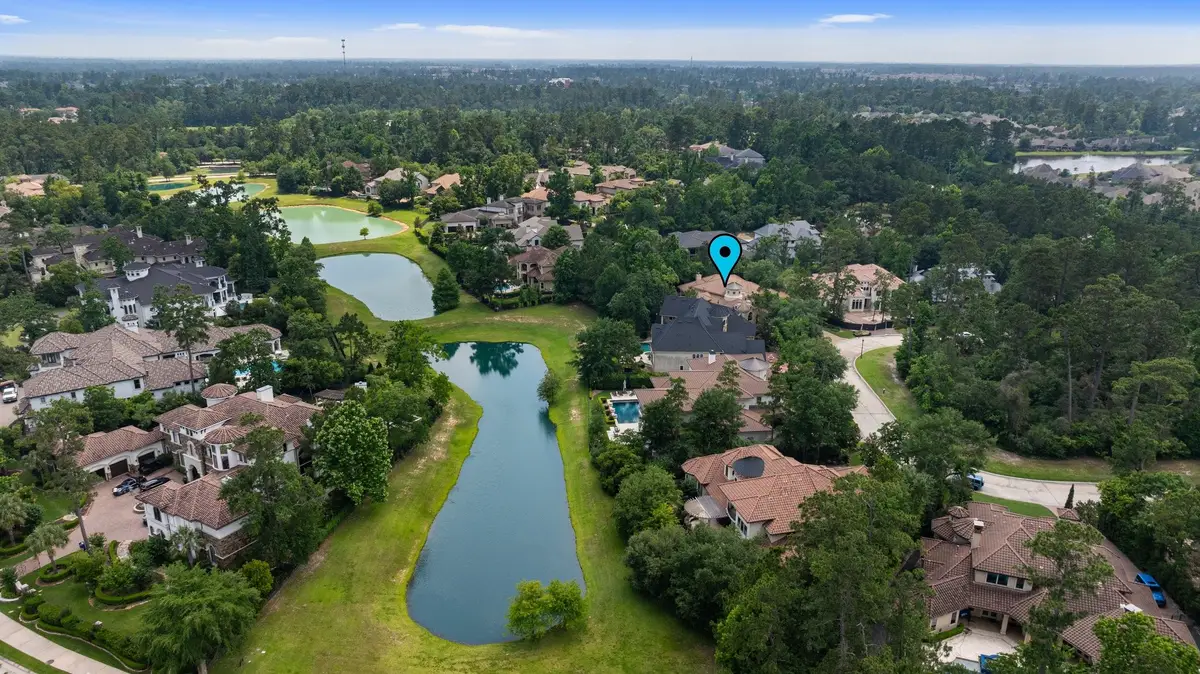
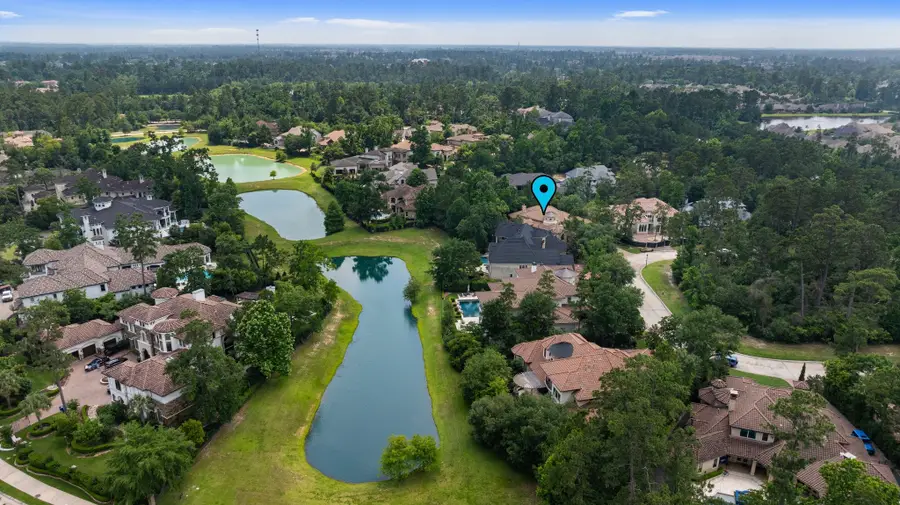
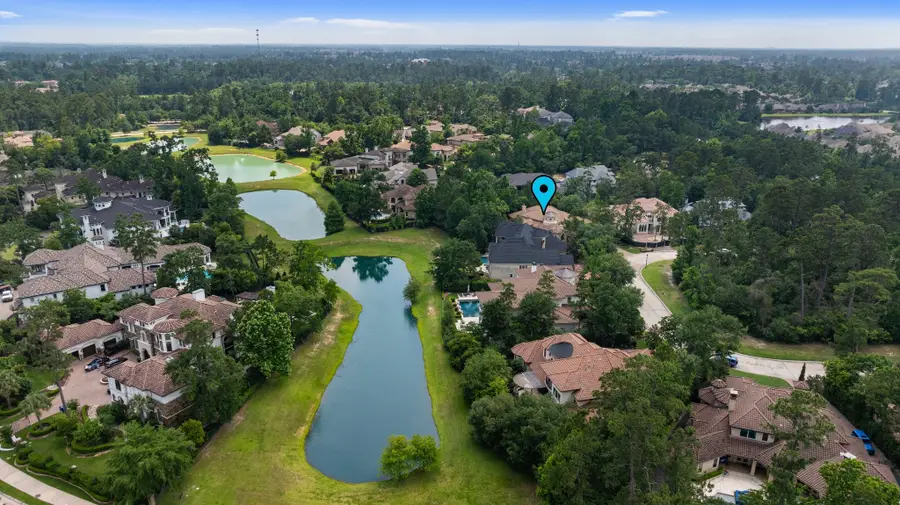
10 Maroon Creek Court,Spring, TX 77389
$2,650,000
- 5 Beds
- 7 Baths
- 6,170 sq. ft.
- Single family
- Active
Listed by:diane kink
Office:keller williams realty the woodlands
MLS#:97976502
Source:HARMLS
Price summary
- Price:$2,650,000
- Price per sq. ft.:$429.5
- Monthly HOA dues:$395.83
About this home
Step into luxury behind the 24-hour operated gates of Carlton Woods Creekside. Designed by Sullivan, Henry, Oggero, and built by renowned builder Charles Martin, this custom home features a gated courtyard, open-concept living, chef’s kitchen, luxe primary retreat, guest suite, and theater—all on the main floor. Enjoy a raised library, formal dining area, a wet bar, and a built-in elevator shaft for future accessibility. The upgraded media room enhances entertainment, while the outdoor space offers a covered living area, terraced landscaping, pool, and private putting green with views of the Tom Fazio Golf Course with 18 holes of rolling hillside! A motor court with porte-cochere adds style and function, and a Kohler whole-house generator ensures year-round comfort. Personal putting green in the backyard. Minutes to Bush IAH, The Woodlands amenities, hiking & biking trails, world-renowned medical care, shopping, and dining!
Contact an agent
Home facts
- Year built:2013
- Listing Id #:97976502
- Updated:August 18, 2025 at 11:38 AM
Rooms and interior
- Bedrooms:5
- Total bathrooms:7
- Full bathrooms:5
- Half bathrooms:2
- Living area:6,170 sq. ft.
Heating and cooling
- Cooling:Central Air, Electric
- Heating:Central, Gas
Structure and exterior
- Roof:Tile
- Year built:2013
- Building area:6,170 sq. ft.
- Lot area:0.54 Acres
Schools
- High school:TOMBALL HIGH SCHOOL
- Middle school:CREEKSIDE PARK JUNIOR HIGH SCHOOL
- Elementary school:TIMBER CREEK ELEMENTARY SCHOOL (Tomball)
Utilities
- Sewer:Public Sewer
Finances and disclosures
- Price:$2,650,000
- Price per sq. ft.:$429.5
- Tax amount:$48,493 (2024)
New listings near 10 Maroon Creek Court
- New
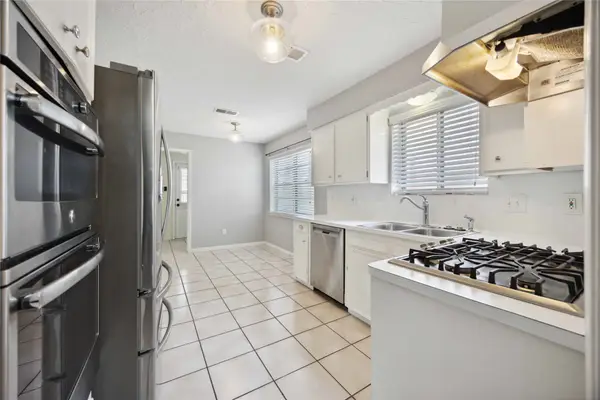 $234,900Active3 beds 2 baths1,815 sq. ft.
$234,900Active3 beds 2 baths1,815 sq. ft.4723 Lost Oak Drive, Spring, TX 77388
MLS# 66552164Listed by: GOLTEX REALTY GROUP - New
 $1,300,000Active4 beds 6 baths4,175 sq. ft.
$1,300,000Active4 beds 6 baths4,175 sq. ft.3919 Almond Court, Spring, TX 77386
MLS# 46196853Listed by: KELLER WILLIAMS REALTY THE WOODLANDS - New
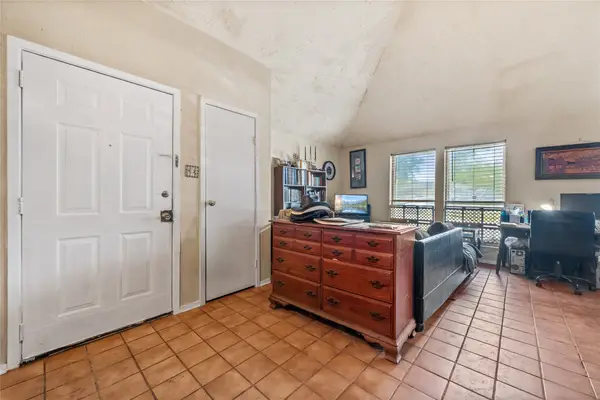 $132,000Active2 beds 1 baths900 sq. ft.
$132,000Active2 beds 1 baths900 sq. ft.5413 Diane Court, Spring, TX 77373
MLS# 71453249Listed by: 1ST CLASS REAL ESTATE ELEVATE - New
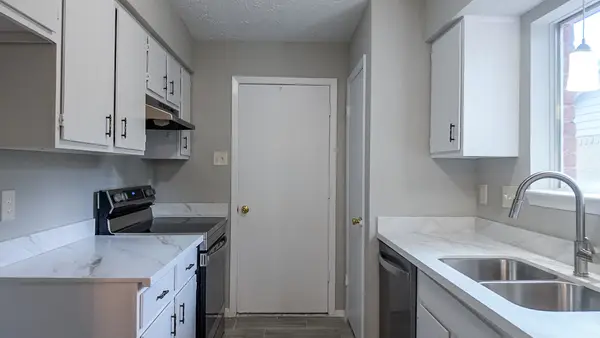 $175,000Active2 beds 2 baths1,140 sq. ft.
$175,000Active2 beds 2 baths1,140 sq. ft.4526 Tylergate Drive, Spring, TX 77373
MLS# 6319285Listed by: RE/MAX UNIVERSAL - New
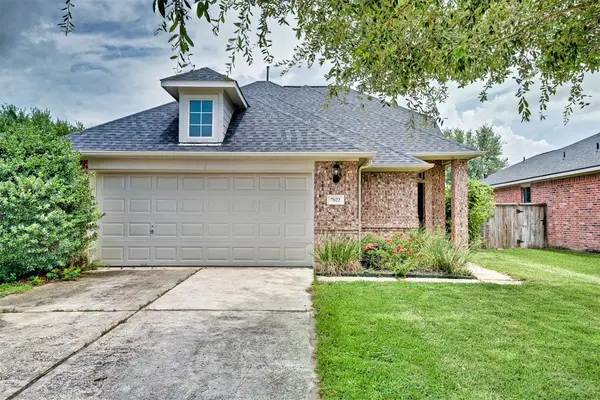 $312,900Active4 beds 3 baths1,882 sq. ft.
$312,900Active4 beds 3 baths1,882 sq. ft.7022 Raven Cliffs Lane, Spring, TX 77379
MLS# 81306418Listed by: HOMESMART - New
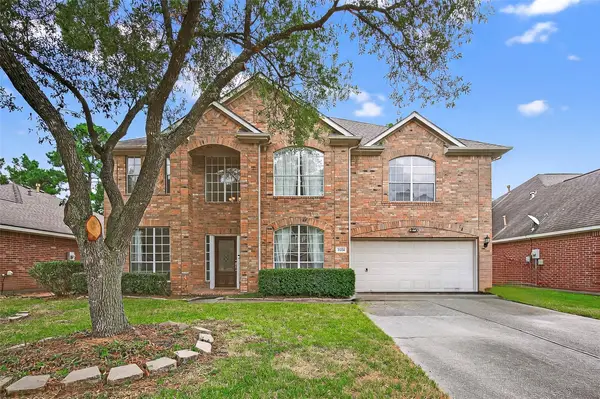 $340,000Active4 beds 3 baths3,131 sq. ft.
$340,000Active4 beds 3 baths3,131 sq. ft.20126 Pinehaven Lane, Spring, TX 77379
MLS# 61129182Listed by: KELLER WILLIAMS PREFERRED - New
 $320,000Active3 beds 2 baths2,039 sq. ft.
$320,000Active3 beds 2 baths2,039 sq. ft.610 Andover Street, Spring, TX 77373
MLS# 35198230Listed by: 316 REALTY GROUP - Open Sat, 11am to 2pmNew
 $414,900Active3 beds 3 baths2,325 sq. ft.
$414,900Active3 beds 3 baths2,325 sq. ft.20015 Venetto Street Circle, Spring, TX 77388
MLS# 20016602Listed by: MICASAPOSIBLE - New
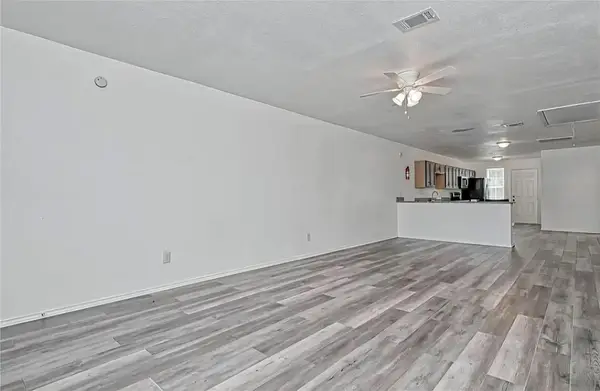 $364,998Active2 beds 1 baths2,496 sq. ft.
$364,998Active2 beds 1 baths2,496 sq. ft.9822 Candy Court, Spring, TX 77379
MLS# 58703989Listed by: FATHOM REALTY - New
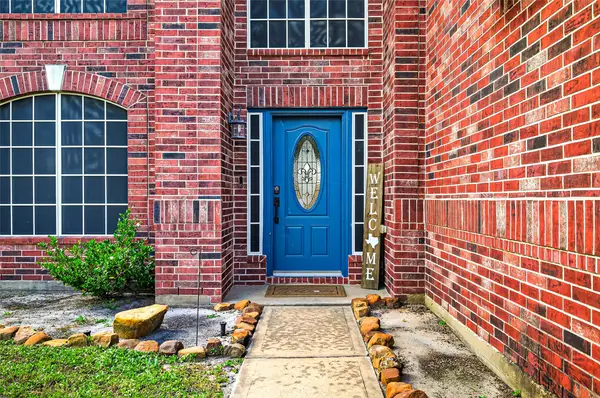 $385,000Active4 beds 3 baths2,561 sq. ft.
$385,000Active4 beds 3 baths2,561 sq. ft.8222 Hardy Elm Street, Spring, TX 77379
MLS# 23116615Listed by: KELLER WILLIAMS SIGNATURE
