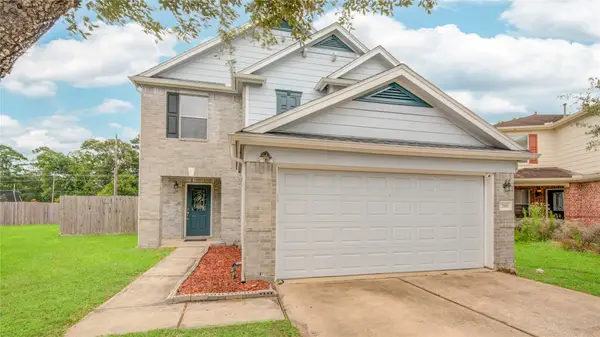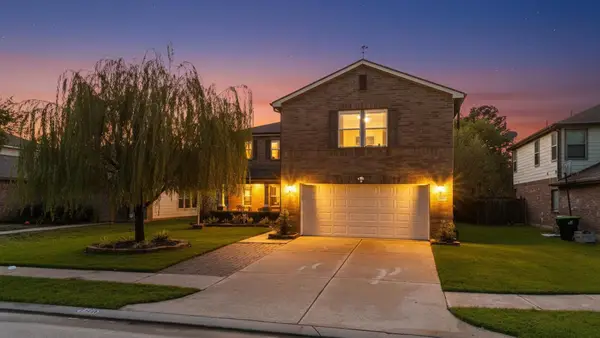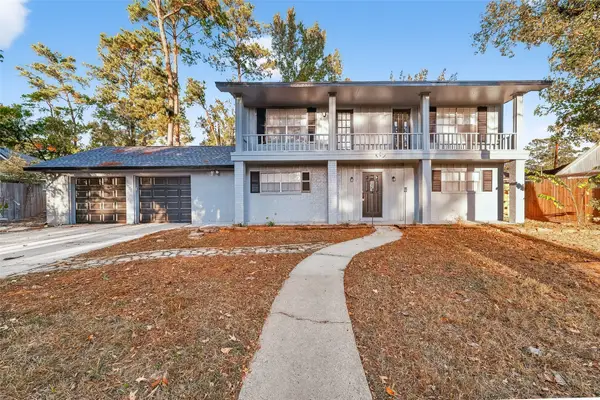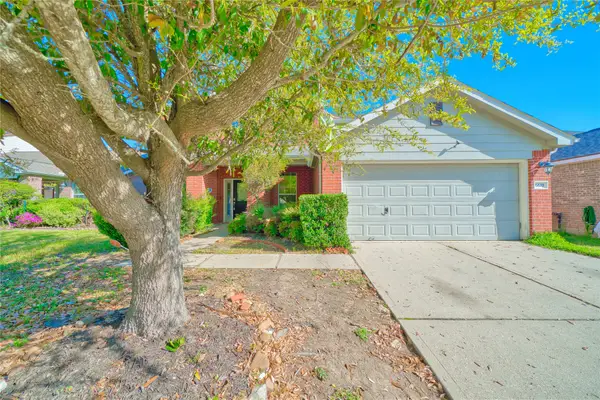10138 Cairn Meadows Drive, Spring, TX 77379
Local realty services provided by:Better Homes and Gardens Real Estate Gary Greene
10138 Cairn Meadows Drive,Spring, TX 77379
$448,000
- 3 Beds
- 3 Baths
- 2,638 sq. ft.
- Single family
- Pending
Listed by: susan matson
Office: compass re texas, llc. - the woodlands
MLS#:44270797
Source:HARMLS
Price summary
- Price:$448,000
- Price per sq. ft.:$169.83
- Monthly HOA dues:$96.42
About this home
The Highlands of Gleannloch Farms, offers a highly desirable patio home section and this newest listing! Full brick exterior, covered front and back porch.Move in perfect with recently refinished WOOD floors that are stunning and flow throughout the main living area. Wood plantation shutters throughout add the designer touch! Updated gas fireplace.Extensive use of crown molding.Open concept family, kitchen and breakfast nook. Kitchen enhanced with stainless double ovens, with refrigerator included and stone countertops. Neutral paint tones too!. Split plan with master at back of home overlooking your stunning backyard. ALL baths have been modernized with frameless shower doors, sinks, faucets and mirrors. Bright laundry room with door to atrium for relaxing with a cup of coffee or tending to plants. Newer fence and recent french drains.Newer HVAC duct work. Landscape lighting and newer epoxy garage floors. Washer and dryer too!
Contact an agent
Home facts
- Year built:2002
- Listing ID #:44270797
- Updated:November 26, 2025 at 08:07 AM
Rooms and interior
- Bedrooms:3
- Total bathrooms:3
- Full bathrooms:2
- Half bathrooms:1
- Living area:2,638 sq. ft.
Heating and cooling
- Cooling:Central Air, Electric
- Heating:Central, Gas
Structure and exterior
- Roof:Composition
- Year built:2002
- Building area:2,638 sq. ft.
- Lot area:0.17 Acres
Schools
- High school:KLEIN CAIN HIGH SCHOOL
- Middle school:DOERRE INTERMEDIATE SCHOOL
- Elementary school:HASSLER ELEMENTARY SCHOOL
Utilities
- Sewer:Public Sewer
Finances and disclosures
- Price:$448,000
- Price per sq. ft.:$169.83
New listings near 10138 Cairn Meadows Drive
- New
 $409,900Active3 beds 3 baths2,325 sq. ft.
$409,900Active3 beds 3 baths2,325 sq. ft.2602 Liguria Ln Cir, Spring, TX 77388
MLS# 54378708Listed by: MICASAPOSIBLE - New
 $408,000Active4 beds 4 baths3,661 sq. ft.
$408,000Active4 beds 4 baths3,661 sq. ft.6039 Spanish Oak Way, Spring, TX 77379
MLS# 8285799Listed by: KELLER WILLIAMS ELITE - New
 $279,000Active3 beds 3 baths2,010 sq. ft.
$279,000Active3 beds 3 baths2,010 sq. ft.21631 Falvel Misty Drive, Spring, TX 77388
MLS# 91044775Listed by: INSPIRED REALTY & CO. - New
 Listed by BHGRE$249,900Active3 beds 3 baths1,900 sq. ft.
Listed by BHGRE$249,900Active3 beds 3 baths1,900 sq. ft.22006 Prose Court, Spring, TX 77389
MLS# 10096263Listed by: BETTER HOMES AND GARDENS REAL ESTATE GARY GREENE - CHAMPIONS - New
 $255,000Active4 beds 2 baths1,576 sq. ft.
$255,000Active4 beds 2 baths1,576 sq. ft.3519 Acorn Way Lane, Spring, TX 77389
MLS# 82748955Listed by: EXP REALTY LLC - New
 $239,000Active3 beds 2 baths1,526 sq. ft.
$239,000Active3 beds 2 baths1,526 sq. ft.5027 Monteith Drive, Spring, TX 77373
MLS# 21205522Listed by: CITY INSIGHT HOUSTON - New
 $319,999Active4 beds 3 baths3,020 sq. ft.
$319,999Active4 beds 3 baths3,020 sq. ft.2810 Legends Knoll Drive, Spring, TX 77386
MLS# 93774332Listed by: CORCORAN PRESTIGE REALTY - New
 $419,900Active4 beds 3 baths2,388 sq. ft.
$419,900Active4 beds 3 baths2,388 sq. ft.26522 Hillside Drive, Spring, TX 77386
MLS# 15763912Listed by: ACE REALTY - New
 $325,600Active3 beds 2 baths1,413 sq. ft.
$325,600Active3 beds 2 baths1,413 sq. ft.7822 Ruth Ravine Court, Spring, TX 77379
MLS# 54225580Listed by: HOMESMART - New
 $320,000Active4 beds 4 baths3,524 sq. ft.
$320,000Active4 beds 4 baths3,524 sq. ft.6610 Autumn Sunset Lane, Spring, TX 77379
MLS# 79111097Listed by: RE/MAX ADVANTAGE
