10526 Aster Crest Court, Spring, TX 77379
Local realty services provided by:Better Homes and Gardens Real Estate Hometown
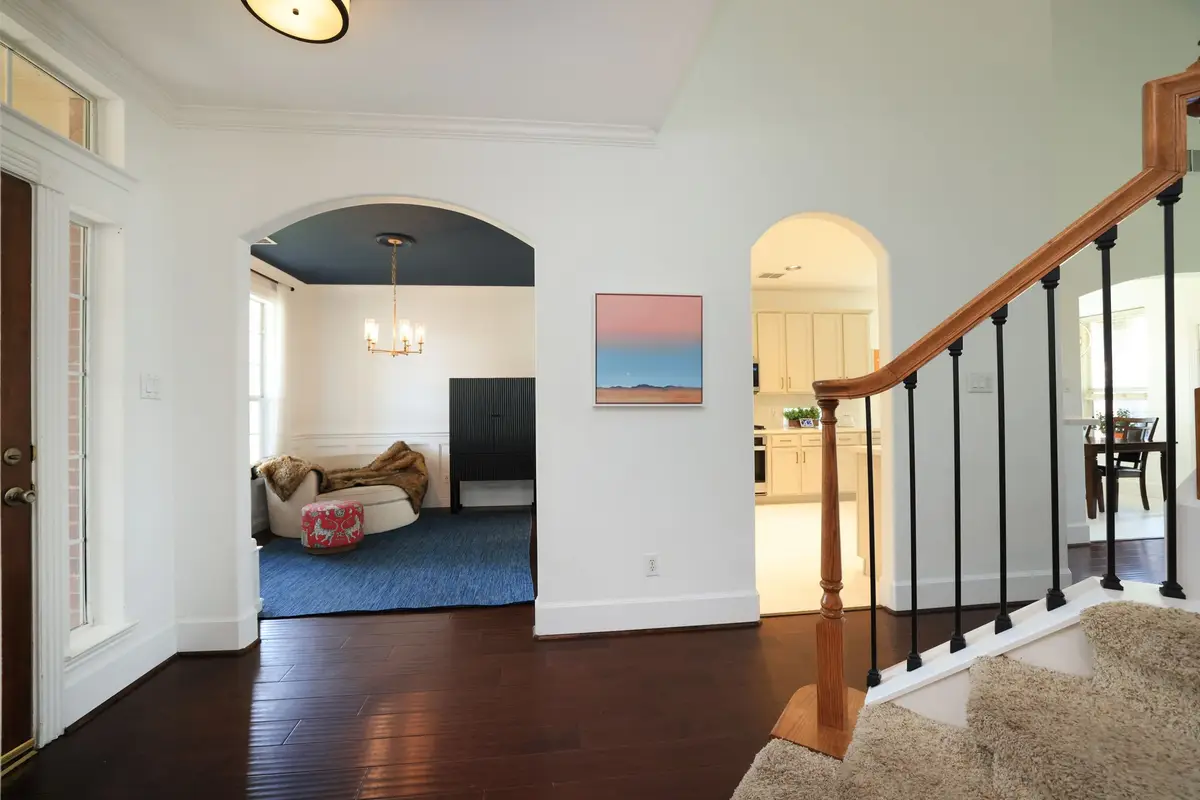
10526 Aster Crest Court,Spring, TX 77379
- 4 Beds
- 3 Baths
- - sq. ft.
- Single family
- Sold
Listed by:susan matson
Office:compass re texas, llc. - the woodlands
MLS#:14041164
Source:HARMLS
Sorry, we are unable to map this address
Price summary
- Price:
- Monthly HOA dues:$96.42
About this home
Master planned community-check, Cul-de-sac-check, section pool/playground -check, Quartz & stainless kitchen -check. Sounds like this is the one, right? Appealing brick exterior, brick front sitting porch. Solid wood door with transom and sidelights. Foyer greets you with side placed staircase. Hand scraped wood floors flow t/o the formal dining room with wainscotting, with arched entryway to kitchen. Cathedral family room w/triple windows style offers optimum natural lighting, gas Fireplace with stone surround and wood mantle flanked by large windows to the backyard.Cozy second level office niche. Covered patio. Cute as a button this home sides to a greenbelt-great for kids and dog time. Direct sidewalk to lazy river pool. roof, 2018 water heater 2017, a/c 2017. Enjoy all that master planned Gleannloch Farms has to offer including 3 pools, pocket parks, 2.5 acre fenced dog park, fitness center, tennis courts, catch and release fishing, lakes and ponds and equestrian center and MORE!
Contact an agent
Home facts
- Year built:2001
- Listing Id #:14041164
- Updated:August 15, 2025 at 09:15 PM
Rooms and interior
- Bedrooms:4
- Total bathrooms:3
- Full bathrooms:2
- Half bathrooms:1
Heating and cooling
- Cooling:Central Air, Electric
- Heating:Central, Gas
Structure and exterior
- Roof:Composition
- Year built:2001
Schools
- High school:KLEIN CAIN HIGH SCHOOL
- Middle school:DOERRE INTERMEDIATE SCHOOL
- Elementary school:FRANK ELEMENTARY SCHOOL
Utilities
- Sewer:Public Sewer
Finances and disclosures
- Price:
- Tax amount:$7,721 (2024)
New listings near 10526 Aster Crest Court
- New
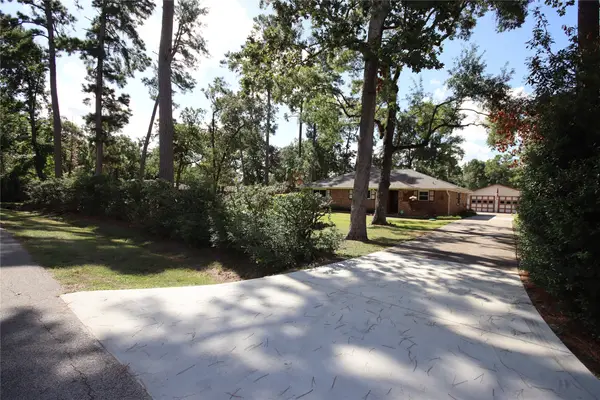 $320,000Active3 beds 2 baths1,452 sq. ft.
$320,000Active3 beds 2 baths1,452 sq. ft.1706 Melissa Drive, Spring, TX 77386
MLS# 28778195Listed by: TEXDOT REAL ESTATE SERVICES, INC. - New
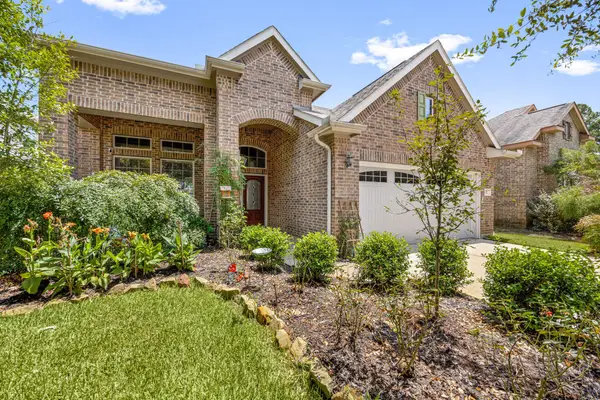 $575,000Active4 beds 4 baths2,746 sq. ft.
$575,000Active4 beds 4 baths2,746 sq. ft.22 S Marshside Place, Spring, TX 77389
MLS# 38920962Listed by: REDFIN CORPORATION - New
 $120,000Active0.42 Acres
$120,000Active0.42 AcresTBD Melissa Drive, Spring, TX 77386
MLS# 40473282Listed by: TEXDOT REAL ESTATE SERVICES, INC. - New
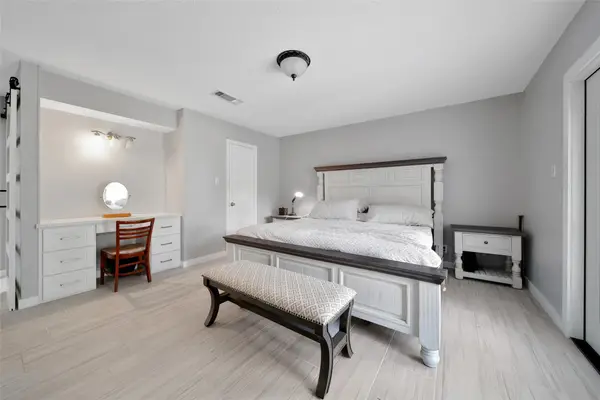 $275,000Active5 beds 3 baths2,566 sq. ft.
$275,000Active5 beds 3 baths2,566 sq. ft.7910 Oak Moss Drive, Spring, TX 77379
MLS# 48809214Listed by: KELLER WILLIAMS REALTY THE WOODLANDS - New
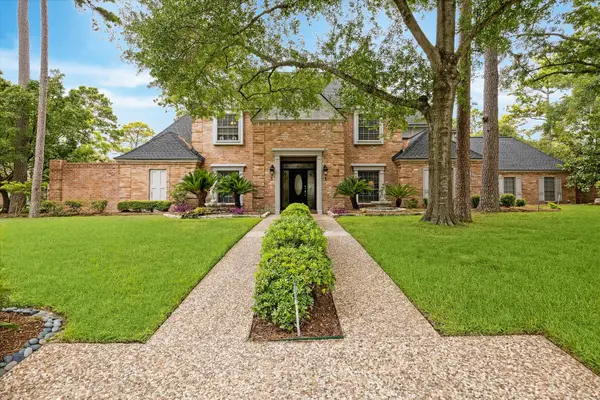 $799,999Active5 beds 5 baths4,731 sq. ft.
$799,999Active5 beds 5 baths4,731 sq. ft.15903 Havering Lane, Spring, TX 77379
MLS# 71196363Listed by: MARTHA TURNER SOTHEBY'S INTERNATIONAL REALTY - THE WOODLANDS - New
 $188,000Active4 beds 2 baths1,671 sq. ft.
$188,000Active4 beds 2 baths1,671 sq. ft.24006 Spring Gum Drive, Spring, TX 77373
MLS# 84319922Listed by: EXP REALTY LLC - Open Sun, 1 to 3pmNew
 $1,225,000Active5 beds 6 baths4,488 sq. ft.
$1,225,000Active5 beds 6 baths4,488 sq. ft.119 W Valera Ridge Place, Spring, TX 77389
MLS# 36058266Listed by: CORCORAN GENESIS - New
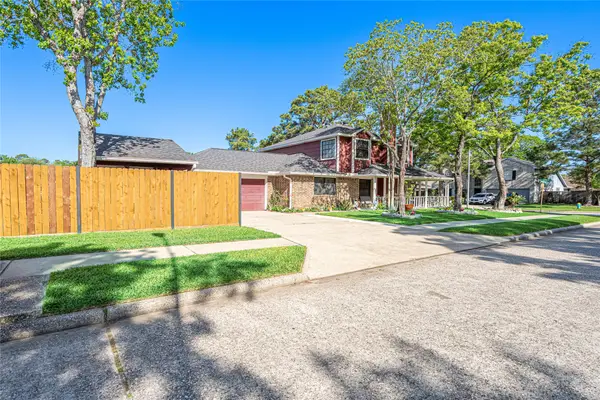 $317,990Active3 beds 3 baths1,856 sq. ft.
$317,990Active3 beds 3 baths1,856 sq. ft.3403 Berry Grove Drive, Spring, TX 77388
MLS# 42184408Listed by: VIVE REALTY LLC - New
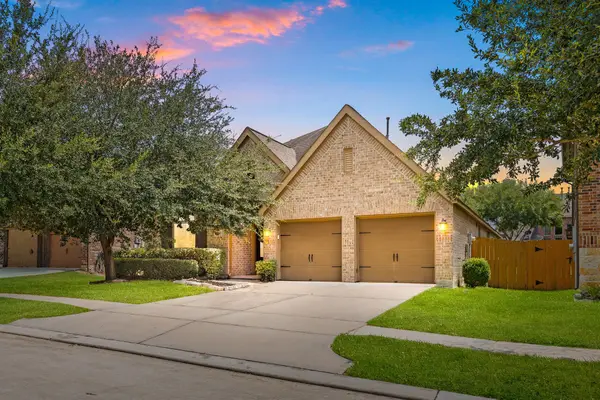 $395,000Active4 beds 2 baths2,274 sq. ft.
$395,000Active4 beds 2 baths2,274 sq. ft.27330 Pendleton Trace Drive, Spring, TX 77386
MLS# 60505777Listed by: REDFIN CORPORATION - New
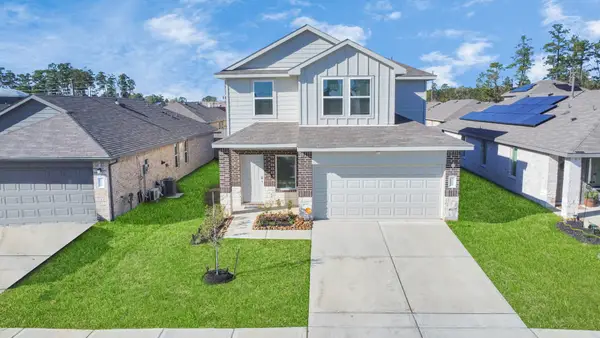 $287,990Active4 beds 3 baths2,145 sq. ft.
$287,990Active4 beds 3 baths2,145 sq. ft.5227 Castlebury Meadows Drive, Spring, TX 77373
MLS# 87729071Listed by: KELLER WILLIAMS MEMORIAL

