1706 Melissa Drive, Spring, TX 77386
Local realty services provided by:Better Homes and Gardens Real Estate Hometown
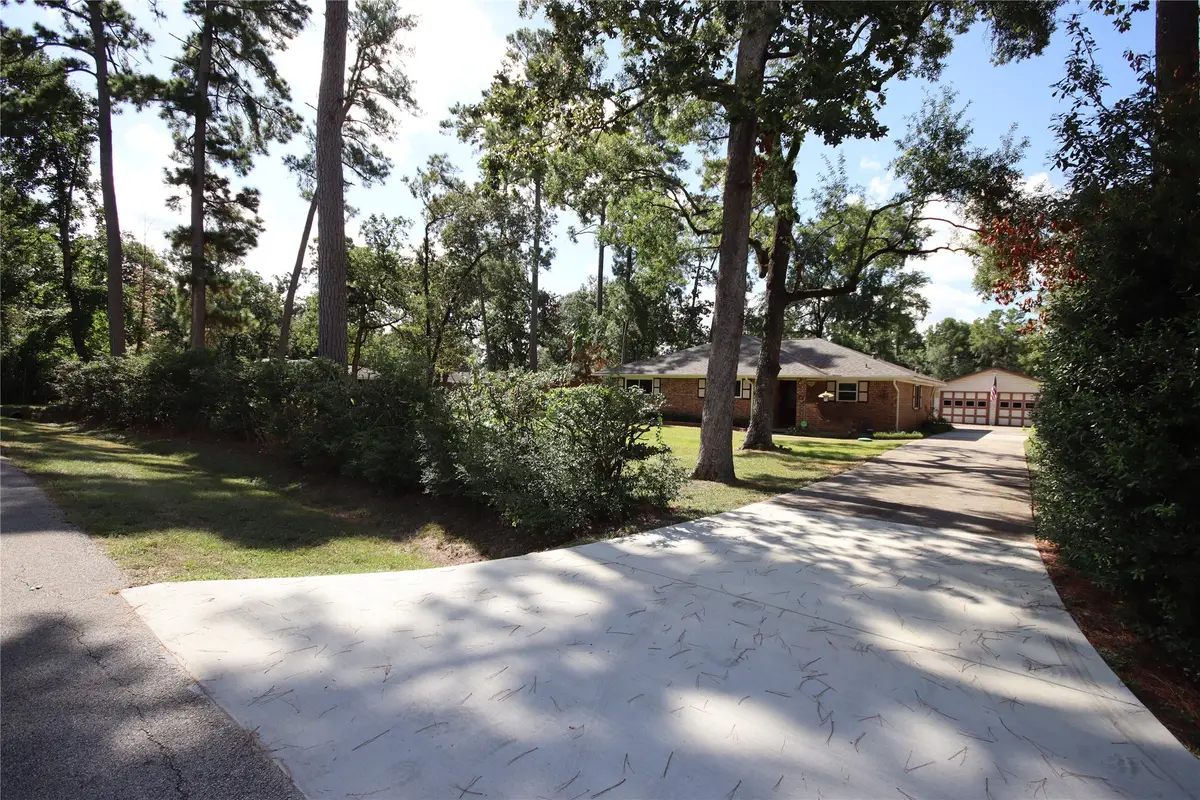


1706 Melissa Drive,Spring, TX 77386
$320,000
- 3 Beds
- 2 Baths
- 1,452 sq. ft.
- Single family
- Active
Listed by:dorothy wanko
Office:texdot real estate services, inc.
MLS#:28778195
Source:HARMLS
Price summary
- Price:$320,000
- Price per sq. ft.:$220.39
About this home
Multi use, commercial/residential. New roof on all structures. Single story 3/1.5/2 with carport 8X12, dog house 12X8 with ceramic floor, sheetrock, a/c and sink, and gazebo 16X12. Updates include: new roof 2025, oversized garage 24X22, water well 11/2024, Rain Soft water softener 11/2024, 2024 HVAC, water heater gas 2011, Olshan foundation repair with lifetime transferable warranty. Doors and windows replaced with energy efficient dual pane (Window World). Added insulation in attic (blown in). Kitchen updates: cabinets (oak), silestone countertops, Kenmore gas cooktop, Jenn-Air gas oven, built-in microwave (Sharp), ceramic tile floors. Bathroom updates: tile flooring, walk in tile shower with glass doors, corner bench, and inset for soap/shampoo, accent tile on walls, hand rail, granite countertops. Generace 26kw whole house generator with auto switch. Den, hall and one bedroom have scratch resistant laminate flooring. Welcome home~
Contact an agent
Home facts
- Year built:1979
- Listing Id #:28778195
- Updated:August 18, 2025 at 11:46 AM
Rooms and interior
- Bedrooms:3
- Total bathrooms:2
- Full bathrooms:1
- Half bathrooms:1
- Living area:1,452 sq. ft.
Heating and cooling
- Cooling:Central Air, Electric
- Heating:Central, Gas
Structure and exterior
- Roof:Composition
- Year built:1979
- Building area:1,452 sq. ft.
- Lot area:0.44 Acres
Schools
- High school:OAK RIDGE HIGH SCHOOL
- Middle school:IRONS JUNIOR HIGH SCHOOL
- Elementary school:KAUFMAN ELEMENTARY SCHOOL
Utilities
- Water:Well
- Sewer:Septic Tank
Finances and disclosures
- Price:$320,000
- Price per sq. ft.:$220.39
- Tax amount:$3,784 (2024)
New listings near 1706 Melissa Drive
- New
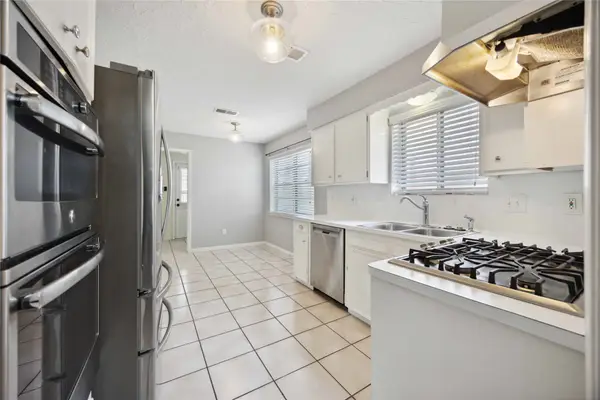 $234,900Active3 beds 2 baths1,815 sq. ft.
$234,900Active3 beds 2 baths1,815 sq. ft.4723 Lost Oak Drive, Spring, TX 77388
MLS# 66552164Listed by: GOLTEX REALTY GROUP - New
 $1,300,000Active4 beds 6 baths4,175 sq. ft.
$1,300,000Active4 beds 6 baths4,175 sq. ft.3919 Almond Court, Spring, TX 77386
MLS# 46196853Listed by: KELLER WILLIAMS REALTY THE WOODLANDS - New
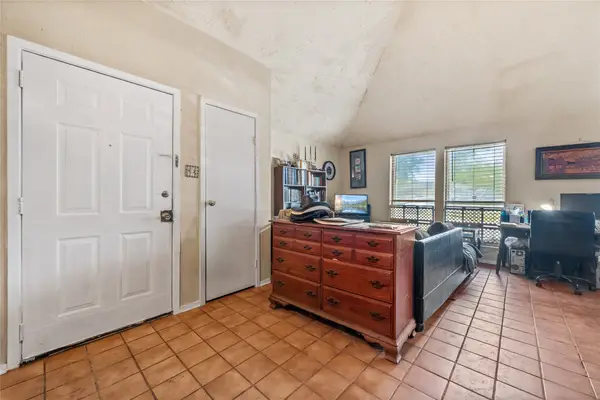 $132,000Active2 beds 1 baths900 sq. ft.
$132,000Active2 beds 1 baths900 sq. ft.5413 Diane Court, Spring, TX 77373
MLS# 71453249Listed by: 1ST CLASS REAL ESTATE ELEVATE - New
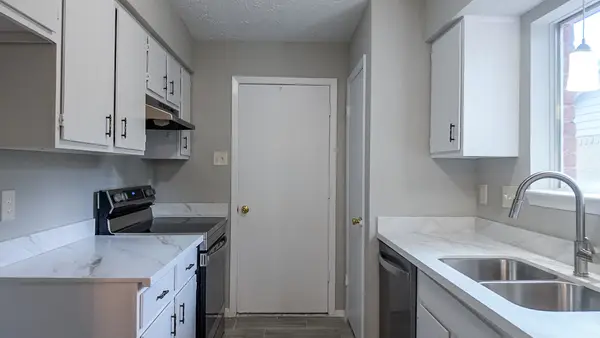 $175,000Active2 beds 2 baths1,140 sq. ft.
$175,000Active2 beds 2 baths1,140 sq. ft.4526 Tylergate Drive, Spring, TX 77373
MLS# 6319285Listed by: RE/MAX UNIVERSAL - New
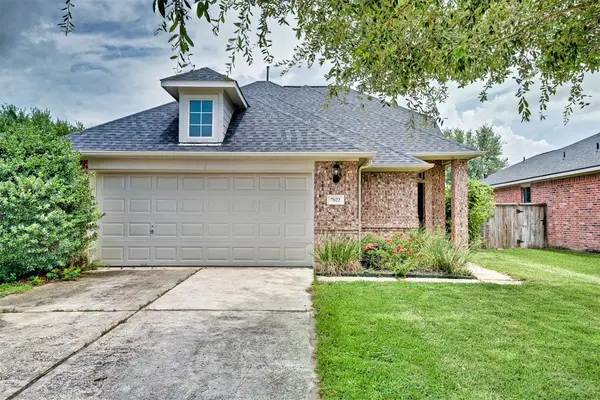 $312,900Active4 beds 3 baths1,882 sq. ft.
$312,900Active4 beds 3 baths1,882 sq. ft.7022 Raven Cliffs Lane, Spring, TX 77379
MLS# 81306418Listed by: HOMESMART - New
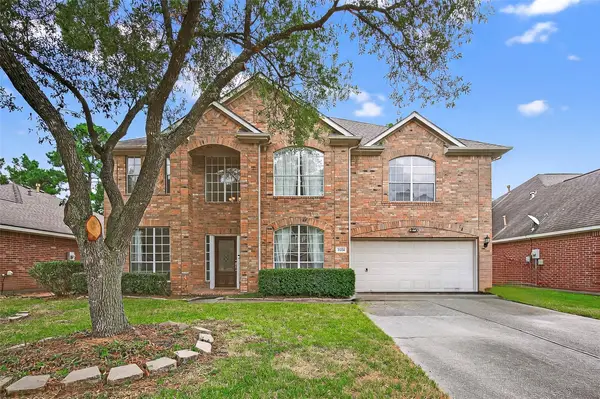 $340,000Active4 beds 3 baths3,131 sq. ft.
$340,000Active4 beds 3 baths3,131 sq. ft.20126 Pinehaven Lane, Spring, TX 77379
MLS# 61129182Listed by: KELLER WILLIAMS PREFERRED - New
 $320,000Active3 beds 2 baths2,039 sq. ft.
$320,000Active3 beds 2 baths2,039 sq. ft.610 Andover Street, Spring, TX 77373
MLS# 35198230Listed by: 316 REALTY GROUP - Open Sat, 11am to 2pmNew
 $414,900Active3 beds 3 baths2,325 sq. ft.
$414,900Active3 beds 3 baths2,325 sq. ft.20015 Venetto Street Circle, Spring, TX 77388
MLS# 20016602Listed by: MICASAPOSIBLE - New
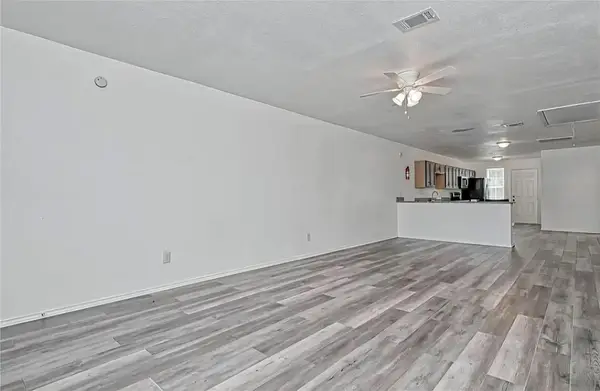 $364,998Active2 beds 1 baths2,496 sq. ft.
$364,998Active2 beds 1 baths2,496 sq. ft.9822 Candy Court, Spring, TX 77379
MLS# 58703989Listed by: FATHOM REALTY - New
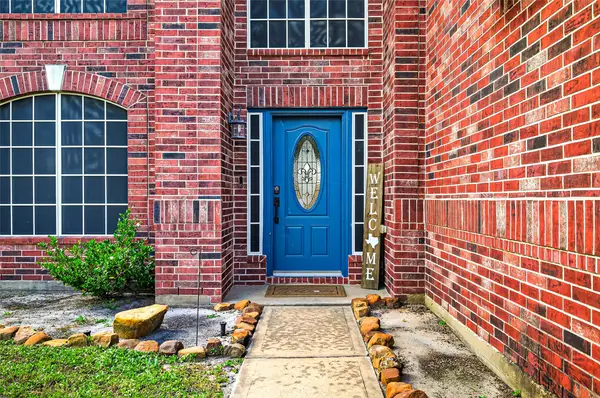 $385,000Active4 beds 3 baths2,561 sq. ft.
$385,000Active4 beds 3 baths2,561 sq. ft.8222 Hardy Elm Street, Spring, TX 77379
MLS# 23116615Listed by: KELLER WILLIAMS SIGNATURE
