16011 Stratton Park Drive, Spring, TX 77379
Local realty services provided by:Better Homes and Gardens Real Estate Hometown
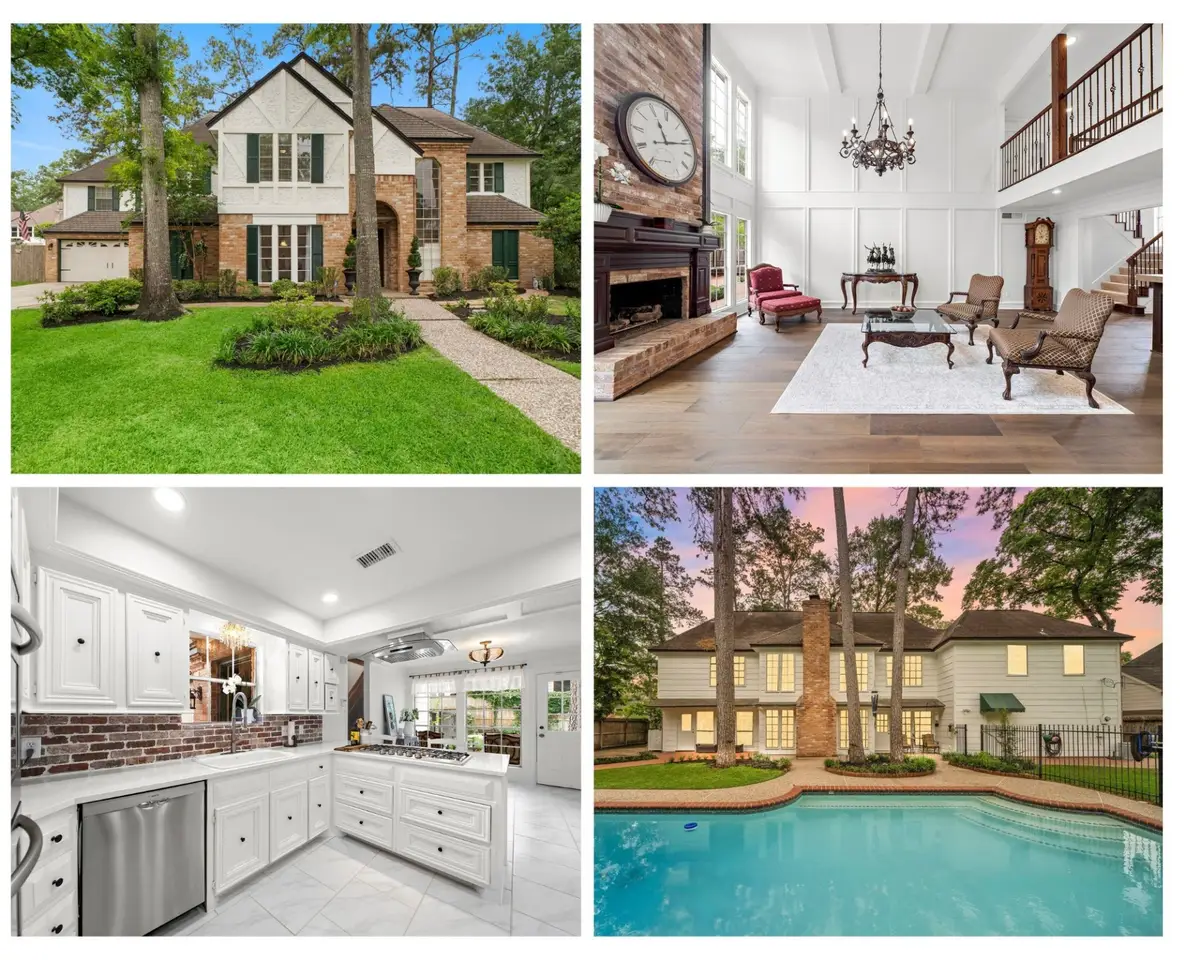
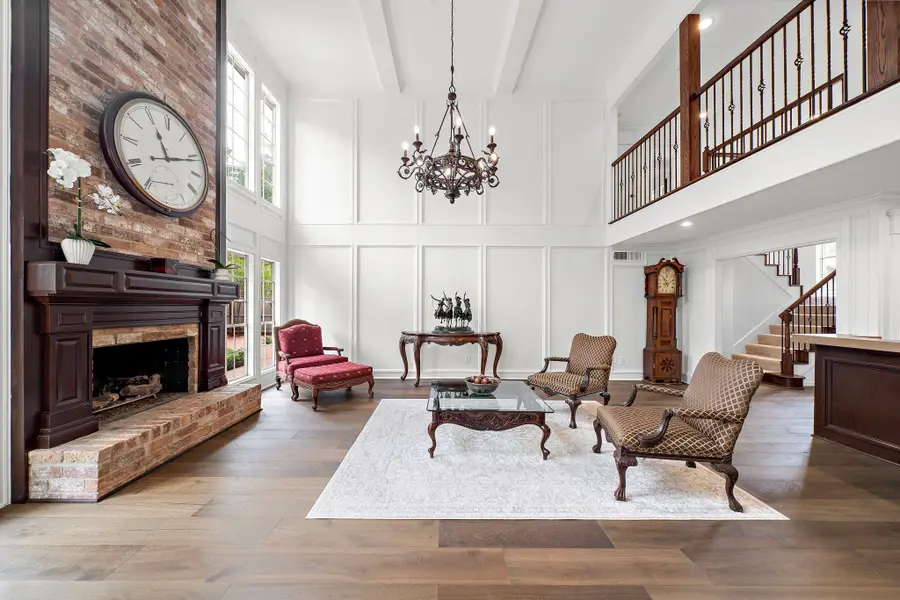
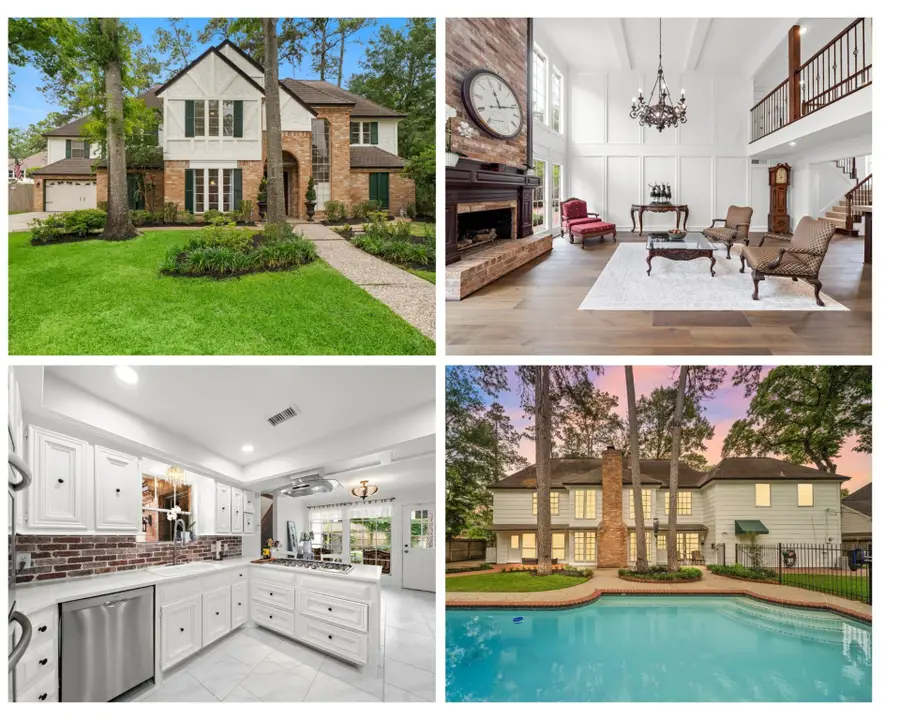
16011 Stratton Park Drive,Spring, TX 77379
$650,000
- 4 Beds
- 4 Baths
- 3,460 sq. ft.
- Single family
- Active
Listed by:christy duncan
Office:re/max elite properties
MLS#:19338941
Source:HARMLS
Price summary
- Price:$650,000
- Price per sq. ft.:$187.86
- Monthly HOA dues:$26.08
About this home
NEWLY REMODELED CUSTOM HOME ON AN X-LARGE 12,996 SQ FT LOT THAT IS CUSTOMIZED TO THE MAX WITH AN UNRIVALED SUPERSIZED BACKYARD ON A CUL-DE-SAC STREET! This treasured home welcomes you with all new exterior paint, fresh landscaping & lighting + new iron front door, but wait until you step inside... IT'S ALL SO NEW! Special highlights: Grand family room with 17 ft ceiling, 2-story gas log fireplace surrounded by windows, All new remodeled kitchen showcasing Quartz countertops/brick backsplash/Viking cooktop, Primary bedroom with private access to pool, New upscale bathrooms, Large gameroom with access from 2nd staircase, Private upstairs study with wall of built-ins, New luxury wood floors downstairs & new carpet upstairs, New modern chandeliers, New plumbing fixtures, All new doors, Crisp new paint from top to bottom, AN INCREDIBLE BACKYARD THAT HAS 2 SEPARATE YARDS INCLUDING A 38 FT LONG POOL +SEPARATE KIDS PLAY YARD, 12X16 GAZEBO, GARDEN & GRILLING AREA! See upgrades list for more!
Contact an agent
Home facts
- Year built:1981
- Listing Id #:19338941
- Updated:August 18, 2025 at 11:38 AM
Rooms and interior
- Bedrooms:4
- Total bathrooms:4
- Full bathrooms:3
- Half bathrooms:1
- Living area:3,460 sq. ft.
Heating and cooling
- Cooling:Central Air, Electric
- Heating:Central, Gas
Structure and exterior
- Roof:Composition
- Year built:1981
- Building area:3,460 sq. ft.
- Lot area:0.3 Acres
Schools
- High school:KLEIN HIGH SCHOOL
- Middle school:KLEB INTERMEDIATE SCHOOL
- Elementary school:BRILL ELEMENTARY SCHOOL
Utilities
- Sewer:Public Sewer
Finances and disclosures
- Price:$650,000
- Price per sq. ft.:$187.86
- Tax amount:$8,867 (2024)
New listings near 16011 Stratton Park Drive
- New
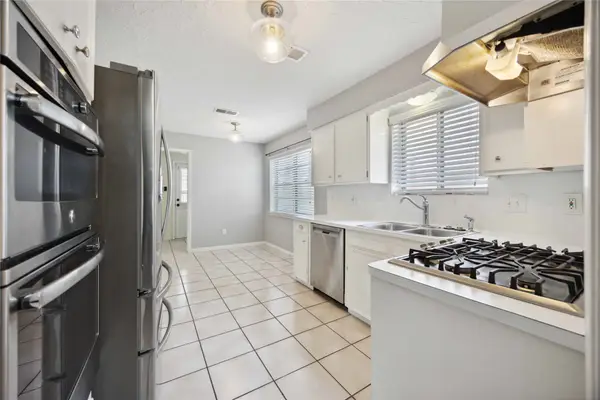 $234,900Active3 beds 2 baths1,815 sq. ft.
$234,900Active3 beds 2 baths1,815 sq. ft.4723 Lost Oak Drive, Spring, TX 77388
MLS# 66552164Listed by: GOLTEX REALTY GROUP - New
 $1,300,000Active4 beds 6 baths4,175 sq. ft.
$1,300,000Active4 beds 6 baths4,175 sq. ft.3919 Almond Court, Spring, TX 77386
MLS# 46196853Listed by: KELLER WILLIAMS REALTY THE WOODLANDS - New
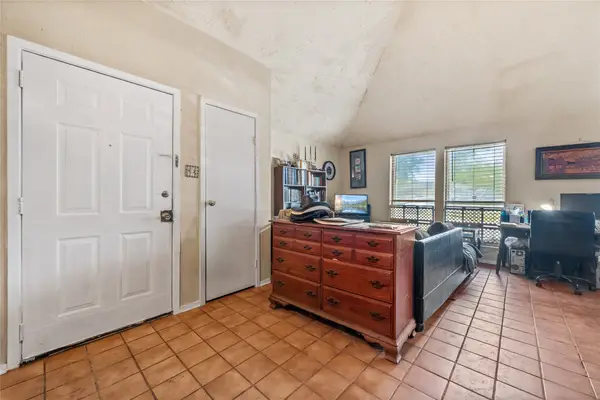 $132,000Active2 beds 1 baths900 sq. ft.
$132,000Active2 beds 1 baths900 sq. ft.5413 Diane Court, Spring, TX 77373
MLS# 71453249Listed by: 1ST CLASS REAL ESTATE ELEVATE - New
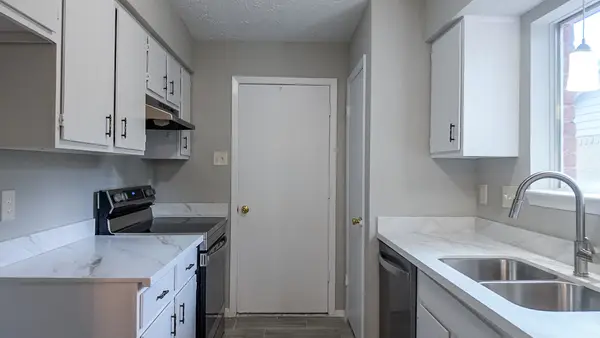 $175,000Active2 beds 2 baths1,140 sq. ft.
$175,000Active2 beds 2 baths1,140 sq. ft.4526 Tylergate Drive, Spring, TX 77373
MLS# 6319285Listed by: RE/MAX UNIVERSAL - New
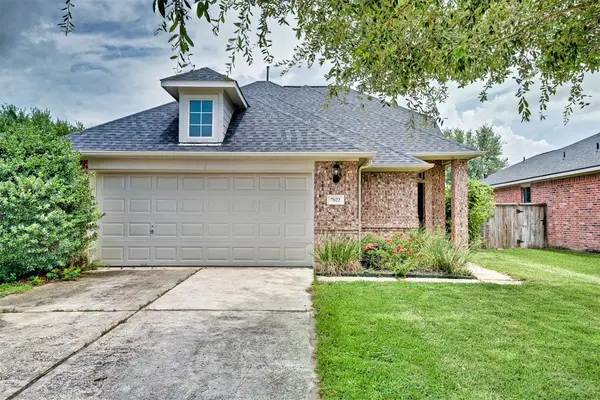 $312,900Active4 beds 3 baths1,882 sq. ft.
$312,900Active4 beds 3 baths1,882 sq. ft.7022 Raven Cliffs Lane, Spring, TX 77379
MLS# 81306418Listed by: HOMESMART - New
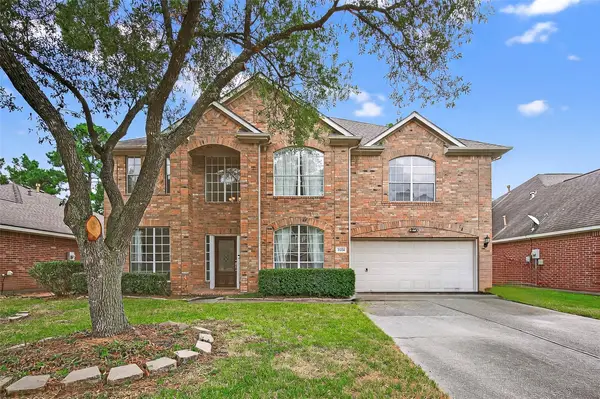 $340,000Active4 beds 3 baths3,131 sq. ft.
$340,000Active4 beds 3 baths3,131 sq. ft.20126 Pinehaven Lane, Spring, TX 77379
MLS# 61129182Listed by: KELLER WILLIAMS PREFERRED - New
 $320,000Active3 beds 2 baths2,039 sq. ft.
$320,000Active3 beds 2 baths2,039 sq. ft.610 Andover Street, Spring, TX 77373
MLS# 35198230Listed by: 316 REALTY GROUP - Open Sat, 11am to 2pmNew
 $414,900Active3 beds 3 baths2,325 sq. ft.
$414,900Active3 beds 3 baths2,325 sq. ft.20015 Venetto Street Circle, Spring, TX 77388
MLS# 20016602Listed by: MICASAPOSIBLE - New
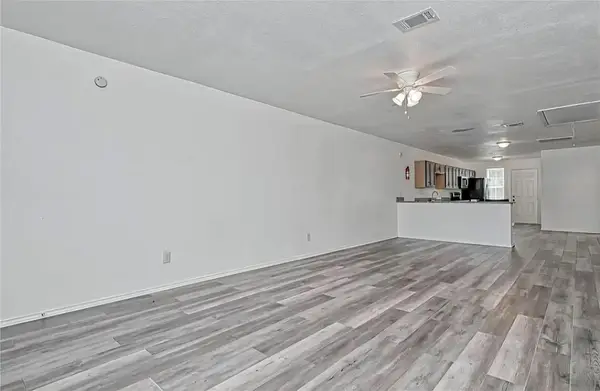 $364,998Active2 beds 1 baths2,496 sq. ft.
$364,998Active2 beds 1 baths2,496 sq. ft.9822 Candy Court, Spring, TX 77379
MLS# 58703989Listed by: FATHOM REALTY - New
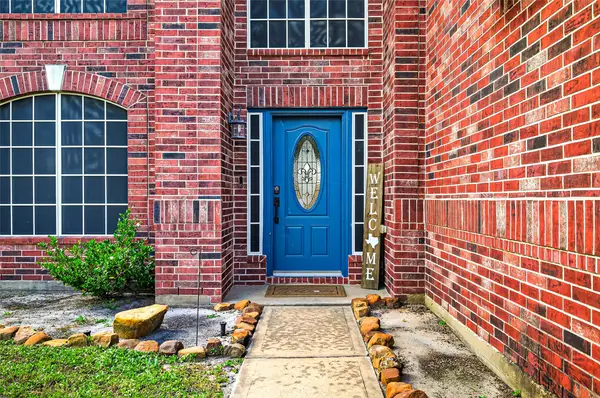 $385,000Active4 beds 3 baths2,561 sq. ft.
$385,000Active4 beds 3 baths2,561 sq. ft.8222 Hardy Elm Street, Spring, TX 77379
MLS# 23116615Listed by: KELLER WILLIAMS SIGNATURE
