16022 Winchmore Hill Drive, Spring, TX 77379
Local realty services provided by:Better Homes and Gardens Real Estate Gary Greene
16022 Winchmore Hill Drive,Spring, TX 77379
$465,000
- 4 Beds
- 5 Baths
- 3,576 sq. ft.
- Single family
- Active
Listed by:
- Mardon Hickford(281) 444 - 5140Better Homes and Gardens Real Estate Gary Greene
MLS#:24659291
Source:HARMLS
Price summary
- Price:$465,000
- Price per sq. ft.:$130.03
- Monthly HOA dues:$20.83
About this home
See video! EXTRA ROOM & 1/2 BATH SEPARATE FROM THE HOUSE! A bonus AC'd room off the garage with French doors and half bath - offers flexibility as a streaming/gaming space, home gym, art/music studio or second office. Home is thoughtfully updated in all the right places, with modern facelifts to the kitchen, primary, and living room. Enjoy the beauty and durability of continuous wood-look tile flooring, along with a recent dishwasher, microwave, and sleek recessed lighting. Timeless white kitchen is bright and inviting w/a spacious pantry and clever hidden storage area. Big-ticket mechanical updates mean future savings — furnace, partial ACs, water heaters, garage opener, and pool pumps. Plantation shutters add charm, while the refreshed fireplace and mantle create an elegant focal point. Dedicated study w/ French doors offers privacy while working from home. Luxe primary features a remodeled bath w/a standalone tub. Families love Champion Forest for its tree-lined streets and schools.
Contact an agent
Home facts
- Year built:1990
- Listing ID #:24659291
- Updated:September 25, 2025 at 11:40 AM
Rooms and interior
- Bedrooms:4
- Total bathrooms:5
- Full bathrooms:3
- Half bathrooms:2
- Living area:3,576 sq. ft.
Heating and cooling
- Cooling:Central Air, Electric
- Heating:Central, Gas
Structure and exterior
- Roof:Composition
- Year built:1990
- Building area:3,576 sq. ft.
- Lot area:0.17 Acres
Schools
- High school:KLEIN HIGH SCHOOL
- Middle school:KLEB INTERMEDIATE SCHOOL
- Elementary school:BRILL ELEMENTARY SCHOOL
Utilities
- Sewer:Public Sewer
Finances and disclosures
- Price:$465,000
- Price per sq. ft.:$130.03
- Tax amount:$8,736 (2024)
New listings near 16022 Winchmore Hill Drive
- New
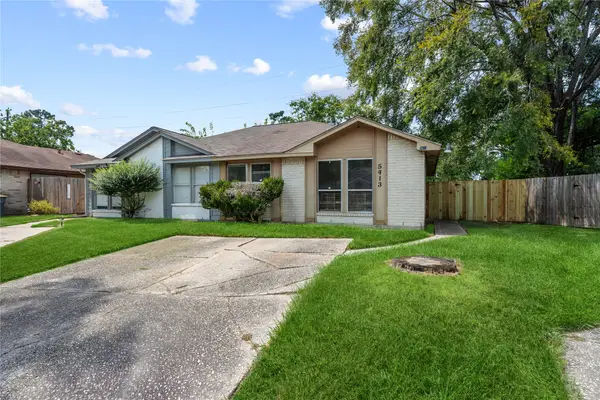 $120,000Active2 beds 1 baths900 sq. ft.
$120,000Active2 beds 1 baths900 sq. ft.5413 Diane Court, Spring, TX 77373
MLS# 29600836Listed by: 1ST CLASS REAL ESTATE ELEVATE - New
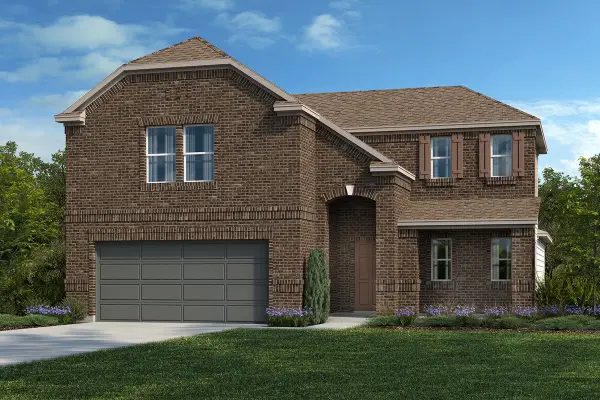 $340,208Active4 beds 3 baths2,500 sq. ft.
$340,208Active4 beds 3 baths2,500 sq. ft.3530 Dryer Park Drive, Spring, TX 77373
MLS# 43527689Listed by: KB HOME HOUSTON - New
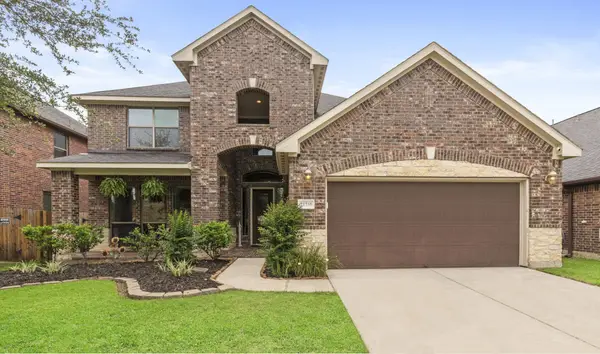 $445,000Active5 beds 4 baths3,725 sq. ft.
$445,000Active5 beds 4 baths3,725 sq. ft.21735 Lozar Drive, Spring, TX 77379
MLS# 62334194Listed by: RE/MAX INTEGRITY - New
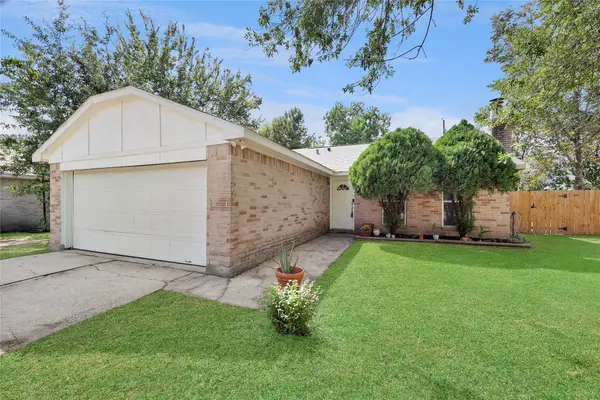 $215,000Active3 beds 2 baths1,220 sq. ft.
$215,000Active3 beds 2 baths1,220 sq. ft.23911 Lestergate Drive, Spring, TX 77373
MLS# 32939763Listed by: RE/MAX INTEGRITY - Open Sat, 11am to 3pmNew
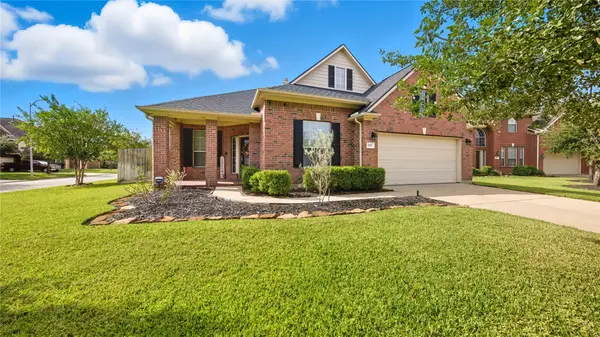 $410,000Active4 beds 3 baths2,833 sq. ft.
$410,000Active4 beds 3 baths2,833 sq. ft.7103 Anark Court, Spring, TX 77379
MLS# 61564037Listed by: THE HOME RUN TEAM, LLC - New
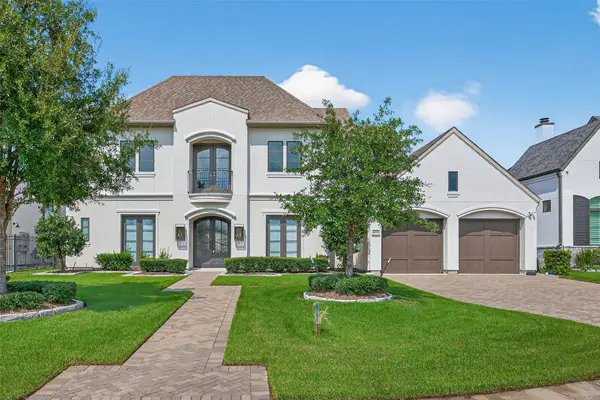 $1,879,999Active5 beds 6 baths5,328 sq. ft.
$1,879,999Active5 beds 6 baths5,328 sq. ft.6806 E Warwick Lake Lane, Spring, TX 77389
MLS# 65072117Listed by: KELLER WILLIAMS REALTY SOUTHWEST - Open Sat, 2 to 4pmNew
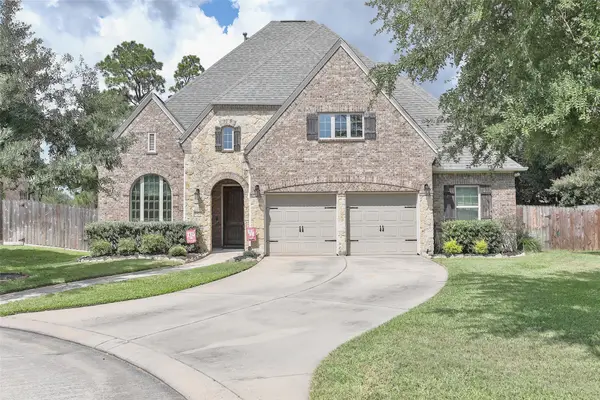 $529,900Active4 beds 4 baths3,206 sq. ft.
$529,900Active4 beds 4 baths3,206 sq. ft.1927 Lora Meadows Court, Spring, TX 77386
MLS# 40468677Listed by: RE/MAX SIGNATURE - New
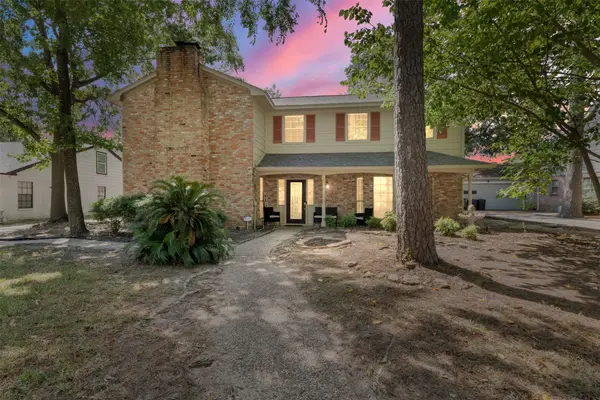 $385,000Active4 beds 3 baths3,825 sq. ft.
$385,000Active4 beds 3 baths3,825 sq. ft.4223 Annawood Circle, Spring, TX 77388
MLS# 41375683Listed by: COMPASS RE TEXAS, LLC - HOUSTON - New
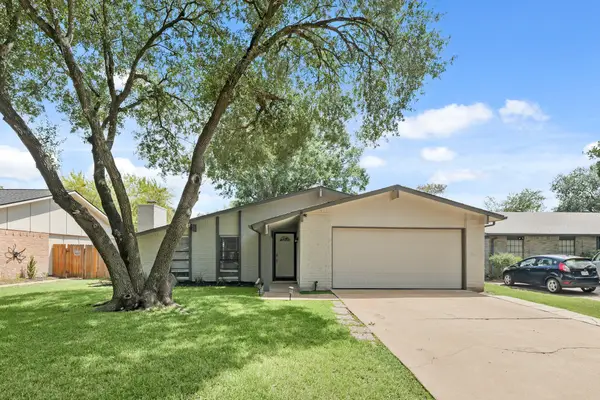 $274,950Active3 beds 3 baths1,876 sq. ft.
$274,950Active3 beds 3 baths1,876 sq. ft.3911 Marywood Drive, Spring, TX 77388
MLS# 58061707Listed by: EXP REALTY LLC - New
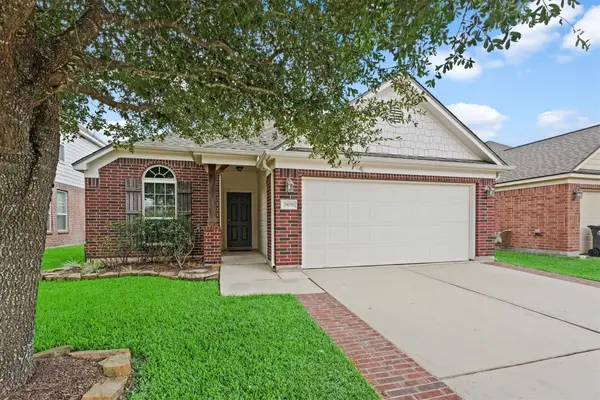 $265,000Active4 beds 2 baths1,779 sq. ft.
$265,000Active4 beds 2 baths1,779 sq. ft.29051 Birch Green Way, Spring, TX 77386
MLS# 12799804Listed by: RE/MAX INTEGRITY
