3911 Marywood Drive, Spring, TX 77388
Local realty services provided by:Better Homes and Gardens Real Estate Hometown
3911 Marywood Drive,Spring, TX 77388
$274,950
- 3 Beds
- 3 Baths
- 1,876 sq. ft.
- Single family
- Active
Listed by: joshua doiron, jessica raimundo
Office: exp realty llc.
MLS#:6939798
Source:HARMLS
Price summary
- Price:$274,950
- Price per sq. ft.:$146.56
- Monthly HOA dues:$35.67
About this home
WELCOME HOME to 3911 Marywood Dr! Your GORGEOUS *COMPLETELY REMODELED* 3BD, 2.5BA Home, Located In The Established Cypressdale Community, Is LIGHT, BRIGHT, & AIRY Featuring An OPEN & FUNCTIONAL Floor Plan, UPDATED Trim & Base, ELEGANT QUARTZ COUNTERTOPS, SLEEK STAINLESS STEEL APPLIANCES, SOFT CLOSE CABINETS, UPSCALE FAUCETS & FEATURES! UPGRADED, RECESSED LED LIGHTING Provides A MODERN & SOPHISTICATED Feel! LARGE, GLASS, WALK-IN SHOWERS! Equipped w/ MAGNIFICENT FIREPLACE To Warm The Freezing Winter Nights! UPDATED WINDOWS, HUGE PRIMARY BD w/ ENSUITE BATH & WALK-IN CLOSET! SOLID FLOORS THROUGHOUT! Boasts SPACIOUS YARD w/ COVERED PATIO & NEWLY INSTALLED TURF, PERFECT For ENTERTAINING!! Easy Access To I-45, Hardy Toll Rd, & 99 Grand Pkwy. Zoned to GOOD Schools! Close To The Incredible: Historic Old Town Spring, Michelin Star Winning Corkscrew BBQ, Hurricane Harbor Water Park, Cynthia Woods Mitchell Pavilion, Tons of Shopping, Dining, & Entertainment! LIFETIME FOUNDATION WRNTY! A MUST SEE!!
Contact an agent
Home facts
- Year built:1976
- Listing ID #:6939798
- Updated:November 25, 2025 at 12:49 PM
Rooms and interior
- Bedrooms:3
- Total bathrooms:3
- Full bathrooms:2
- Half bathrooms:1
- Living area:1,876 sq. ft.
Heating and cooling
- Cooling:Central Air, Electric
- Heating:Central, Electric
Structure and exterior
- Roof:Composition
- Year built:1976
- Building area:1,876 sq. ft.
- Lot area:0.17 Acres
Schools
- High school:KLEIN COLLINS HIGH SCHOOL
- Middle school:STRACK INTERMEDIATE SCHOOL
- Elementary school:BENFER ELEMENTARY SCHOOL
Utilities
- Sewer:Public Sewer
Finances and disclosures
- Price:$274,950
- Price per sq. ft.:$146.56
- Tax amount:$6,188 (2025)
New listings near 3911 Marywood Drive
- New
 $250,000Active3 beds 2 baths1,739 sq. ft.
$250,000Active3 beds 2 baths1,739 sq. ft.9410 Castlegap Drive, Spring, TX 77379
MLS# 30074344Listed by: MCBEE-MOORE REALTY LLC - New
 $260,000Active4 beds 3 baths2,310 sq. ft.
$260,000Active4 beds 3 baths2,310 sq. ft.651 Cypresswood Trace, Spring, TX 77373
MLS# 59284698Listed by: ENTERA REALTY LLC - New
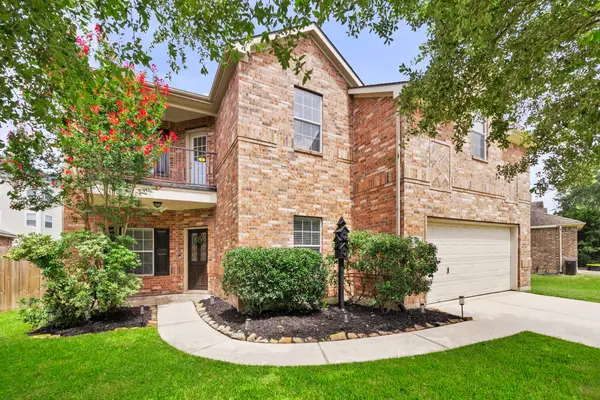 $399,000Active4 beds 4 baths3,519 sq. ft.
$399,000Active4 beds 4 baths3,519 sq. ft.20518 Benwest Court, Spring, TX 77388
MLS# 46320752Listed by: RE/MAX INTEGRITY - New
 $265,500Active3 beds 2 baths1,586 sq. ft.
$265,500Active3 beds 2 baths1,586 sq. ft.3006 Spring Fair Court, Spring, TX 77388
MLS# 52391680Listed by: EXP REALTY LLC - New
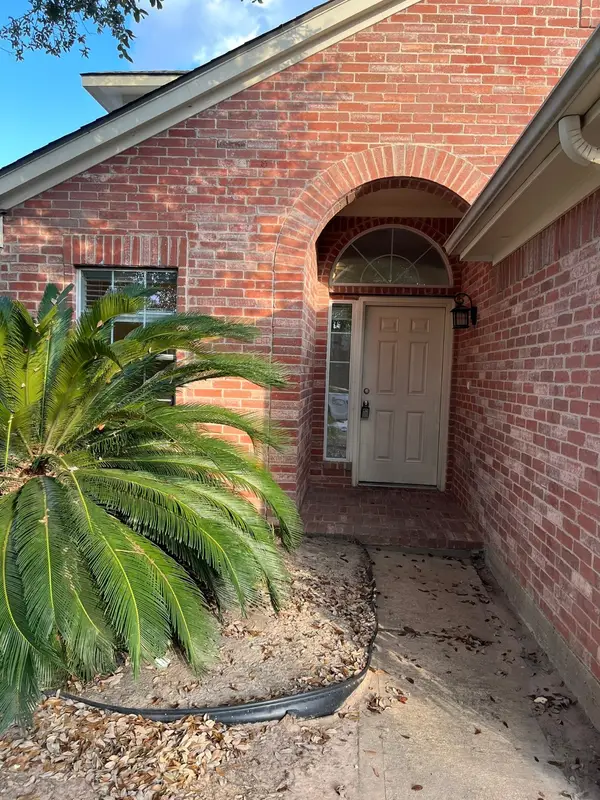 $289,000Active4 beds 3 baths2,010 sq. ft.
$289,000Active4 beds 3 baths2,010 sq. ft.21650 Falvelsunset Court, Spring, TX 77388
MLS# 69460558Listed by: WALZEL PROPERTIES - CORPORATE OFFICE - Open Sat, 11am to 4pmNew
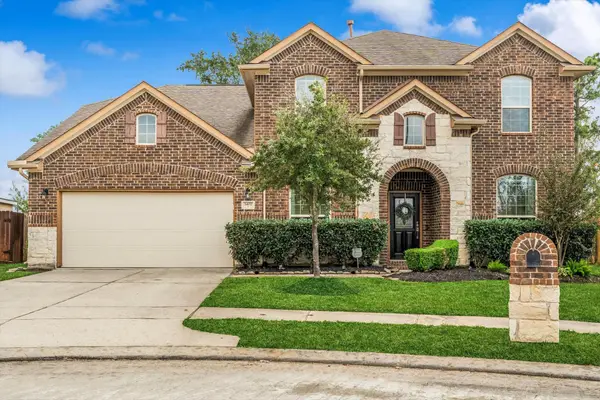 $435,000Active4 beds 3 baths3,454 sq. ft.
$435,000Active4 beds 3 baths3,454 sq. ft.3402 Dryer Park Drive, Spring, TX 77373
MLS# 13741006Listed by: THE REYNA GROUP - New
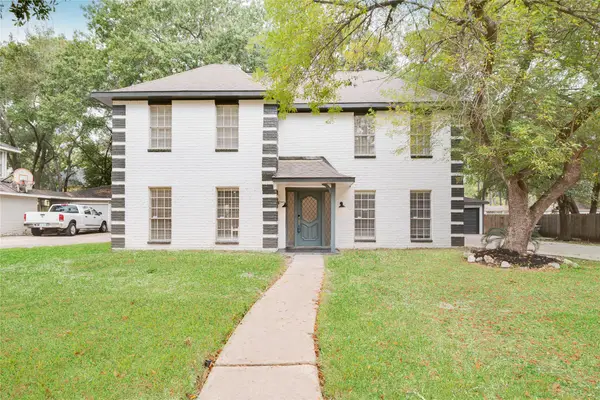 $358,000Active4 beds 3 baths2,504 sq. ft.
$358,000Active4 beds 3 baths2,504 sq. ft.8306 Teakwood Forest Drive, Spring, TX 77379
MLS# 33191694Listed by: UPSCALE REAL ESTATE SERVICES - New
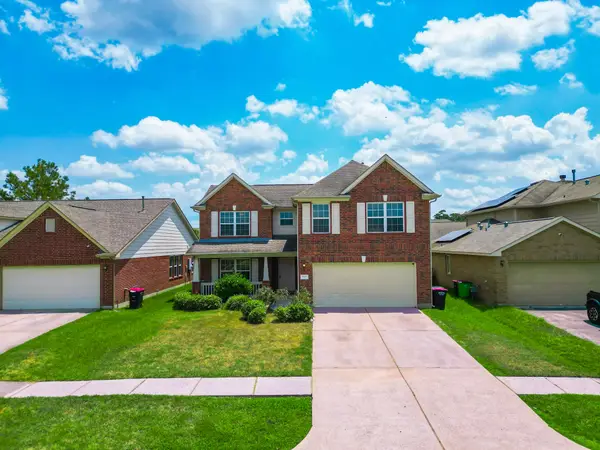 $299,000Active4 beds 3 baths2,572 sq. ft.
$299,000Active4 beds 3 baths2,572 sq. ft.3030 Lincolns Meadow Drive, Spring, TX 77373
MLS# 55235080Listed by: HOMESMART - New
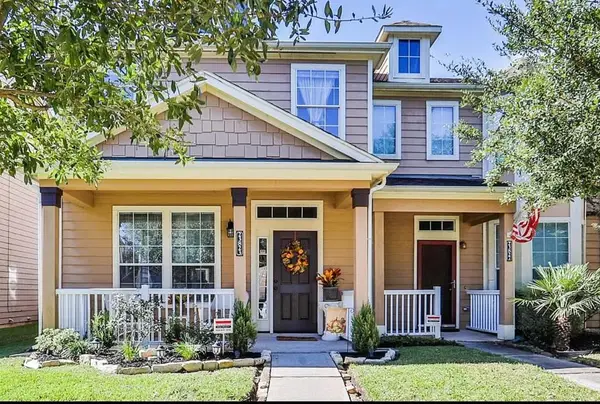 $185,000Active3 beds 3 baths1,486 sq. ft.
$185,000Active3 beds 3 baths1,486 sq. ft.23823 Pebworth Place, Spring, TX 77373
MLS# 27212980Listed by: EXP REALTY LLC - New
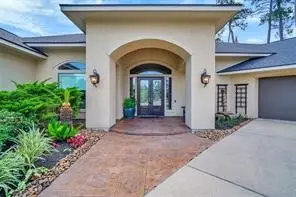 $1,149,990Active3 beds 4 baths3,807 sq. ft.
$1,149,990Active3 beds 4 baths3,807 sq. ft.8103 Hideaway Lake Circle, Spring, TX 77389
MLS# 48894995Listed by: GRAND TERRA REALTY
