21510 N Tangle Creek Lane, Spring, TX 77388
Local realty services provided by:Better Homes and Gardens Real Estate Gary Greene
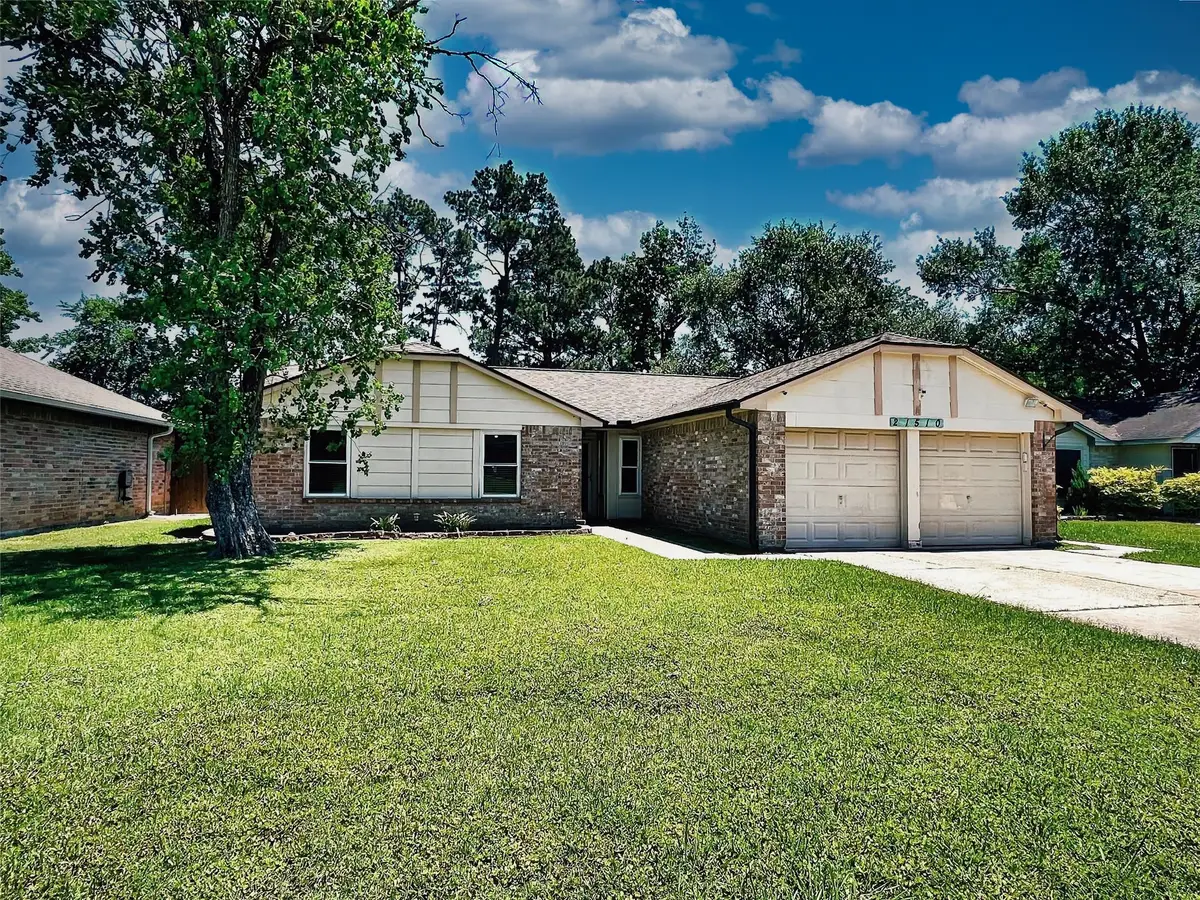
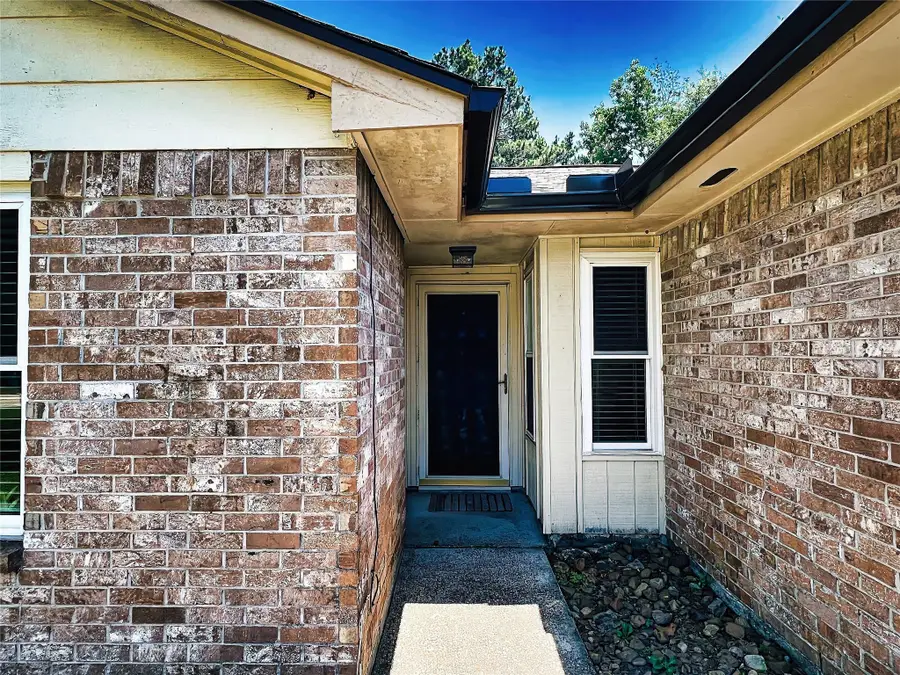
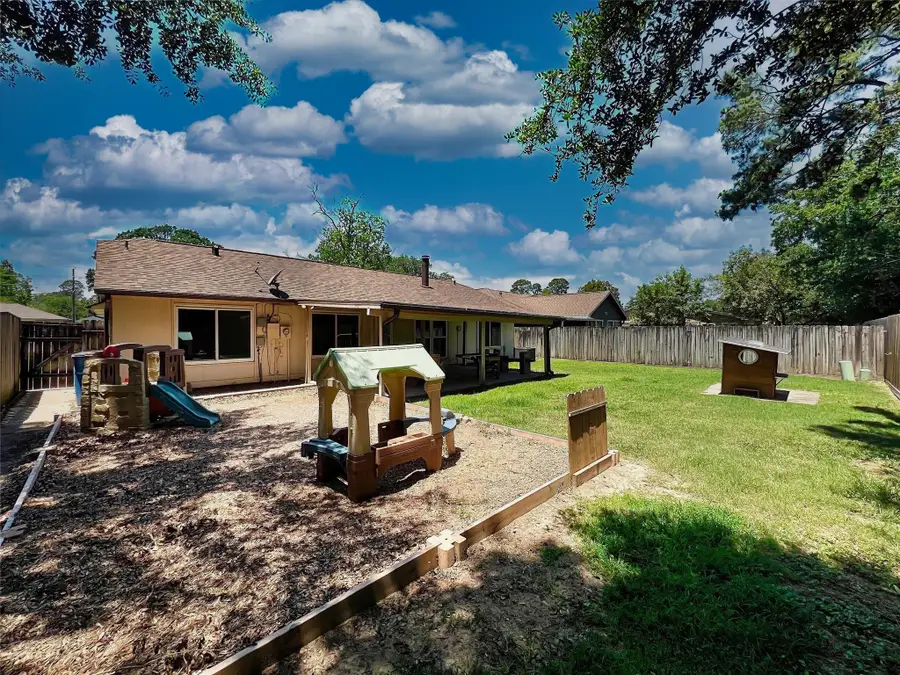
21510 N Tangle Creek Lane,Spring, TX 77388
$220,000
- 4 Beds
- 2 Baths
- 1,406 sq. ft.
- Single family
- Pending
Listed by:elena pearson
Office:orchard brokerage
MLS#:63168482
Source:HARMLS
Price summary
- Price:$220,000
- Price per sq. ft.:$156.47
- Monthly HOA dues:$45.83
About this home
SELLER IS HIGHLY MOTIVATED - SUBMIT YOUR OFFER!! Welcome to this spacious 4-bedroom, 2-bath Bridgestone home offering privacy with no rear neighbors! The open-concept layout features vaulted ceilings, a cozy fireplace with a custom mantle, and a generous living area designed for both comfort and functionality. Step outside to a fully fenced backyard with an oversized covered patio. Recent upgrades include: New roof, Gutters, HVAC system (2024) with 10-year warranty, New carpet (2022), Energy-efficient windows (2021) with a lifetime warranty. Located just steps from Bridgestone MUD Park featuring: Modern playground, Splash pad, Walking trails, Gated dog park, Event lawns, Rentable pavilions for community gatherings and outdoor fun. Enjoy easy access to I-45, Hardy Toll Road, and Grand Parkway 99, schools, shopping, and dining. Only 25 miles from George Bush Intercontinental Airport (IAH) for convenient travel. This home blends privacy, modern updates, and top-tier amenities.
Contact an agent
Home facts
- Year built:1983
- Listing Id #:63168482
- Updated:August 19, 2025 at 01:11 AM
Rooms and interior
- Bedrooms:4
- Total bathrooms:2
- Full bathrooms:2
- Living area:1,406 sq. ft.
Heating and cooling
- Cooling:Central Air, Electric
- Heating:Central, Electric
Structure and exterior
- Roof:Composition
- Year built:1983
- Building area:1,406 sq. ft.
- Lot area:0.16 Acres
Schools
- High school:KLEIN COLLINS HIGH SCHOOL
- Middle school:SCHINDEWOLF INTERMEDIATE SCHOOL
- Elementary school:ROTH ELEMENTARY SCHOOL
Utilities
- Sewer:Public Sewer
Finances and disclosures
- Price:$220,000
- Price per sq. ft.:$156.47
- Tax amount:$5,453 (2024)
New listings near 21510 N Tangle Creek Lane
- New
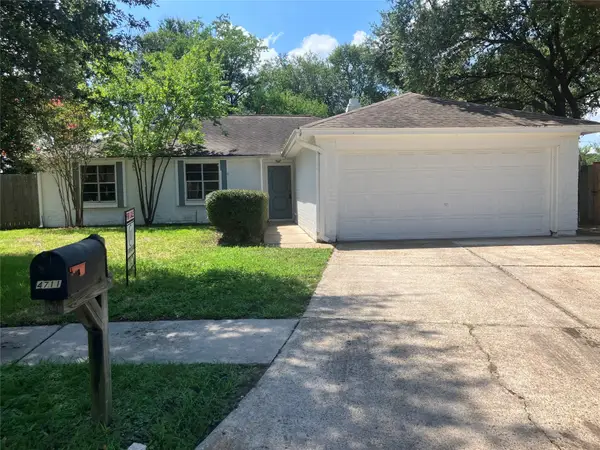 $219,900Active3 beds 2 baths1,654 sq. ft.
$219,900Active3 beds 2 baths1,654 sq. ft.4711 Postwood Court, Spring, TX 77388
MLS# 51631031Listed by: JLA REALTY - New
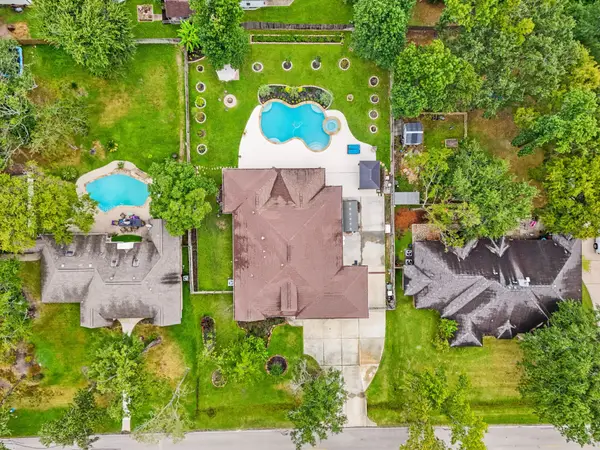 $575,000Active4 beds 3 baths2,647 sq. ft.
$575,000Active4 beds 3 baths2,647 sq. ft.411 E Oak Hill Drive, Spring, TX 77386
MLS# 52997330Listed by: REFUGE GROUP PROPERTIES - New
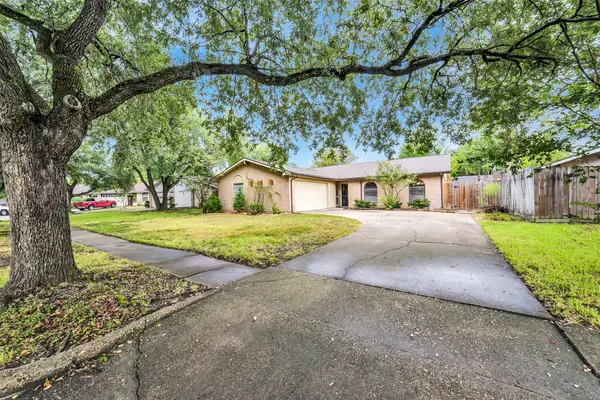 $241,888Active3 beds 2 baths1,871 sq. ft.
$241,888Active3 beds 2 baths1,871 sq. ft.18202 Cassina Lane, Spring, TX 77388
MLS# 54771677Listed by: SENDERO REAL ESTATE - New
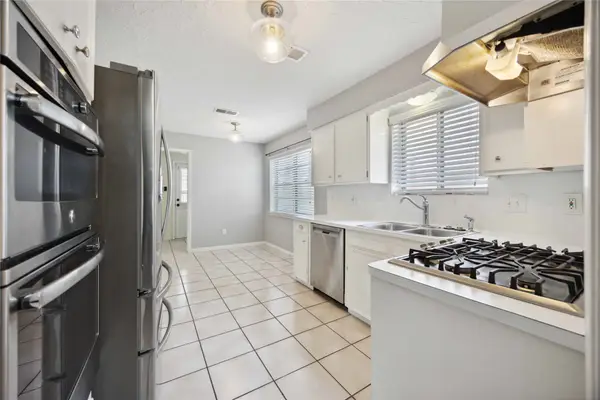 $234,900Active3 beds 2 baths1,815 sq. ft.
$234,900Active3 beds 2 baths1,815 sq. ft.4723 Lost Oak Drive, Spring, TX 77388
MLS# 66552164Listed by: GOLTEX REALTY GROUP - New
 $1,300,000Active4 beds 6 baths4,175 sq. ft.
$1,300,000Active4 beds 6 baths4,175 sq. ft.3919 Almond Court, Spring, TX 77386
MLS# 46196853Listed by: KELLER WILLIAMS REALTY THE WOODLANDS - New
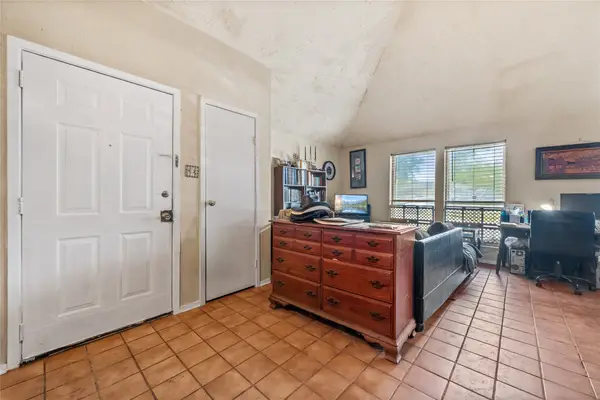 $132,000Active2 beds 1 baths900 sq. ft.
$132,000Active2 beds 1 baths900 sq. ft.5413 Diane Court, Spring, TX 77373
MLS# 71453249Listed by: 1ST CLASS REAL ESTATE ELEVATE - New
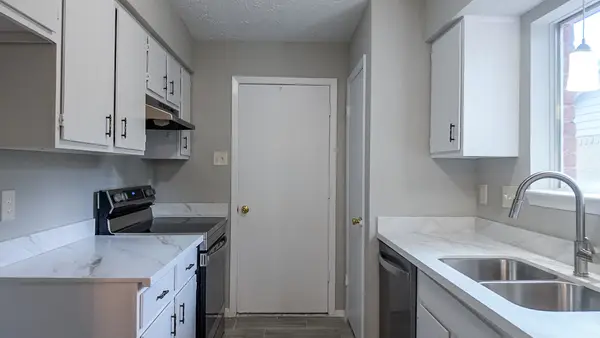 $175,000Active2 beds 2 baths1,140 sq. ft.
$175,000Active2 beds 2 baths1,140 sq. ft.4526 Tylergate Drive, Spring, TX 77373
MLS# 6319285Listed by: RE/MAX UNIVERSAL - New
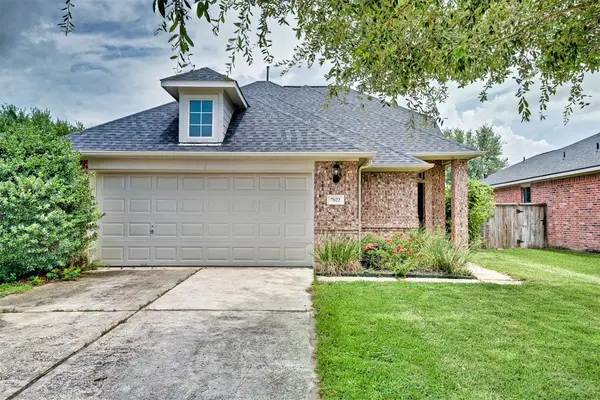 $312,900Active4 beds 3 baths1,882 sq. ft.
$312,900Active4 beds 3 baths1,882 sq. ft.7022 Raven Cliffs Lane, Spring, TX 77379
MLS# 81306418Listed by: HOMESMART - New
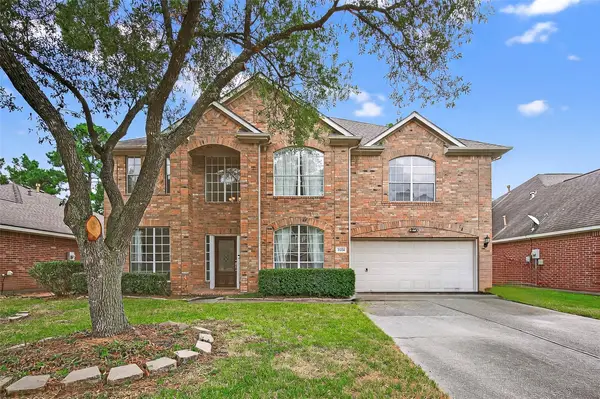 $340,000Active4 beds 3 baths3,131 sq. ft.
$340,000Active4 beds 3 baths3,131 sq. ft.20126 Pinehaven Lane, Spring, TX 77379
MLS# 61129182Listed by: KELLER WILLIAMS PREFERRED - New
 $320,000Active3 beds 2 baths2,039 sq. ft.
$320,000Active3 beds 2 baths2,039 sq. ft.610 Andover Street, Spring, TX 77373
MLS# 35198230Listed by: 316 REALTY GROUP
