27975 Presley Park Drive, Spring, TX 77386
Local realty services provided by:Better Homes and Gardens Real Estate Gary Greene
27975 Presley Park Drive,Spring, TX 77386
$675,000
- 5 Beds
- 5 Baths
- 4,341 sq. ft.
- Single family
- Active
Listed by: haley garcia, christina harughty
Office: keller williams realty the woodlands
MLS#:4533369
Source:HARMLS
Price summary
- Price:$675,000
- Price per sq. ft.:$155.49
- Monthly HOA dues:$110.25
About this home
Hurry BEST deal in neighborhood! Immaculate 5BR/4.5BA home in gated Allegro at Harmony! Thoughtfully designed for multi-gen living w/downstairs guest suite featuring private living area, BR & full bath at front of home. Elegant formal dining connects to a grand kitchen showcasing 2 islands, sleek quartz counters, SS appliances & butler’s pantry. Breakfast nook off kitchen flows to spacious family room w/fireplace overlooking the expansive backyard. 1st-floor primary BR retreat offers bay windows & spa-like bath w/soaking tub, large walk-in shower & dual vanities. Upstairs features game room open to below, media room, 3 BRs & 2 full baths. Enjoy outdoor living on extended covered patio backing to greenbelt for ultimate privacy w/no rear neighbors! Wood-look tile floors, soaring ceilings & neutral tones throughout. Invisible dog fence installed. Harmony residents enjoy community pool, parks & quick access to TX-99, I-45 & HEB just minutes away. Welcoming & versatile—this home has it all!
Contact an agent
Home facts
- Year built:2019
- Listing ID #:4533369
- Updated:November 25, 2025 at 12:49 PM
Rooms and interior
- Bedrooms:5
- Total bathrooms:5
- Full bathrooms:4
- Half bathrooms:1
- Living area:4,341 sq. ft.
Heating and cooling
- Cooling:Central Air, Electric
- Heating:Central, Gas
Structure and exterior
- Roof:Composition
- Year built:2019
- Building area:4,341 sq. ft.
- Lot area:0.22 Acres
Schools
- High school:GRAND OAKS HIGH SCHOOL
- Middle school:YORK JUNIOR HIGH SCHOOL
- Elementary school:BROADWAY ELEMENTARY SCHOOL
Utilities
- Sewer:Public Sewer
Finances and disclosures
- Price:$675,000
- Price per sq. ft.:$155.49
- Tax amount:$16,633 (2024)
New listings near 27975 Presley Park Drive
- New
 $250,000Active3 beds 2 baths1,739 sq. ft.
$250,000Active3 beds 2 baths1,739 sq. ft.9410 Castlegap Drive, Spring, TX 77379
MLS# 30074344Listed by: MCBEE-MOORE REALTY LLC - New
 $260,000Active4 beds 3 baths2,310 sq. ft.
$260,000Active4 beds 3 baths2,310 sq. ft.651 Cypresswood Trace, Spring, TX 77373
MLS# 59284698Listed by: ENTERA REALTY LLC - New
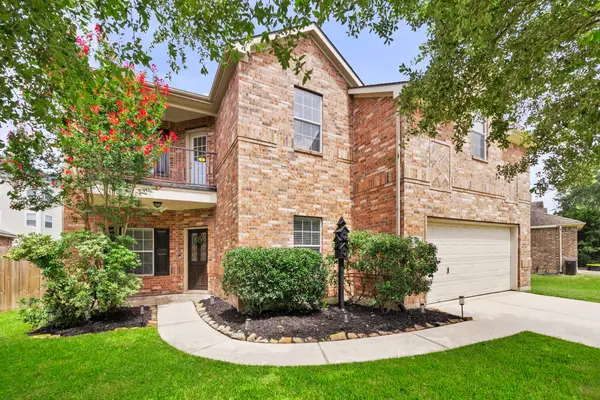 $399,000Active4 beds 4 baths3,519 sq. ft.
$399,000Active4 beds 4 baths3,519 sq. ft.20518 Benwest Court, Spring, TX 77388
MLS# 46320752Listed by: RE/MAX INTEGRITY - New
 $265,500Active3 beds 2 baths1,586 sq. ft.
$265,500Active3 beds 2 baths1,586 sq. ft.3006 Spring Fair Court, Spring, TX 77388
MLS# 52391680Listed by: EXP REALTY LLC - New
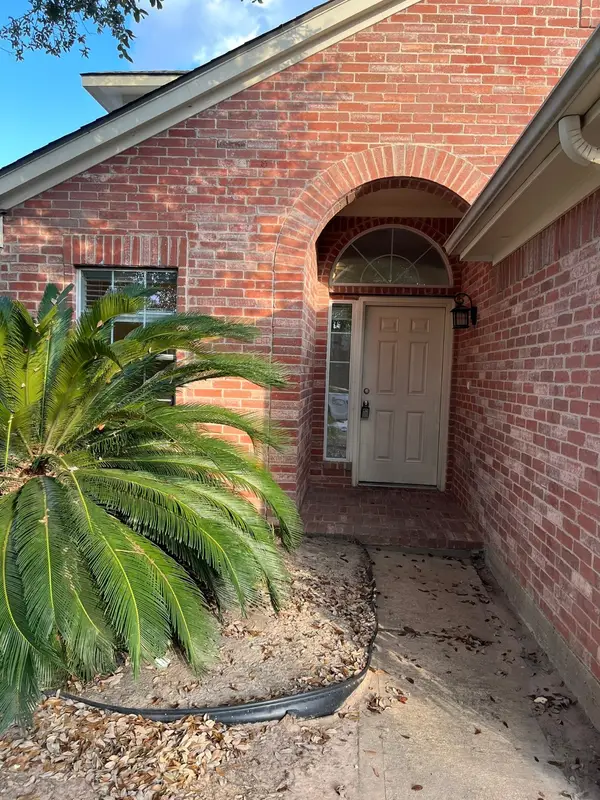 $289,000Active4 beds 3 baths2,010 sq. ft.
$289,000Active4 beds 3 baths2,010 sq. ft.21650 Falvelsunset Court, Spring, TX 77388
MLS# 69460558Listed by: WALZEL PROPERTIES - CORPORATE OFFICE - Open Sat, 11am to 4pmNew
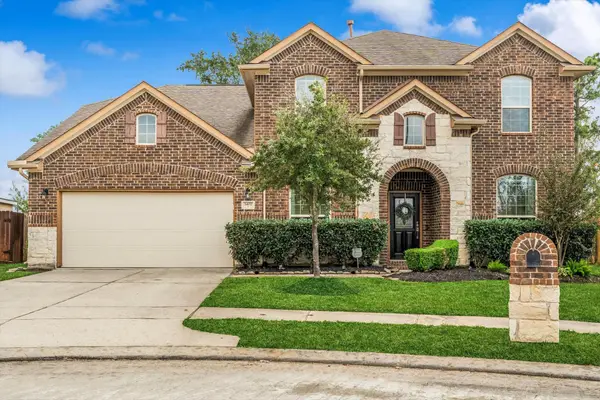 $435,000Active4 beds 3 baths3,454 sq. ft.
$435,000Active4 beds 3 baths3,454 sq. ft.3402 Dryer Park Drive, Spring, TX 77373
MLS# 13741006Listed by: THE REYNA GROUP - New
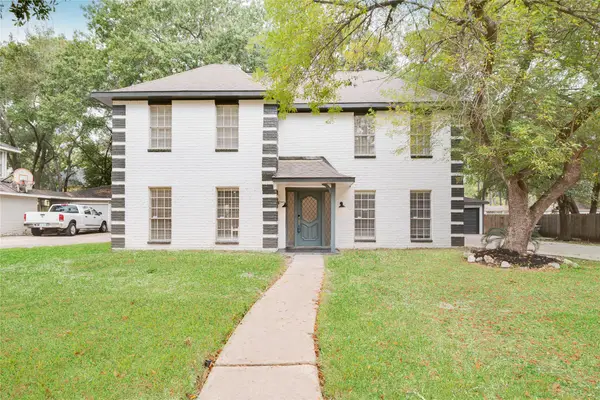 $358,000Active4 beds 3 baths2,504 sq. ft.
$358,000Active4 beds 3 baths2,504 sq. ft.8306 Teakwood Forest Drive, Spring, TX 77379
MLS# 33191694Listed by: UPSCALE REAL ESTATE SERVICES - New
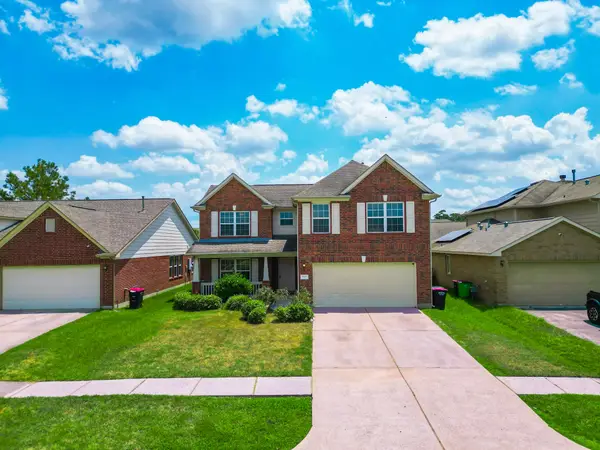 $299,000Active4 beds 3 baths2,572 sq. ft.
$299,000Active4 beds 3 baths2,572 sq. ft.3030 Lincolns Meadow Drive, Spring, TX 77373
MLS# 55235080Listed by: HOMESMART - New
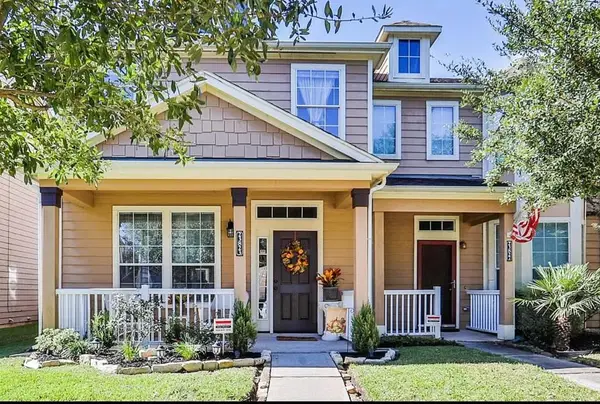 $185,000Active3 beds 3 baths1,486 sq. ft.
$185,000Active3 beds 3 baths1,486 sq. ft.23823 Pebworth Place, Spring, TX 77373
MLS# 27212980Listed by: EXP REALTY LLC - New
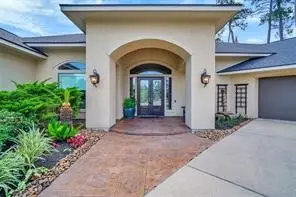 $1,149,990Active3 beds 4 baths3,807 sq. ft.
$1,149,990Active3 beds 4 baths3,807 sq. ft.8103 Hideaway Lake Circle, Spring, TX 77389
MLS# 48894995Listed by: GRAND TERRA REALTY
