3010 Lockeridge Village Drive, Spring, TX 77386
Local realty services provided by:Better Homes and Gardens Real Estate Gary Greene



3010 Lockeridge Village Drive,Spring, TX 77386
$275,000
- 3 Beds
- 2 Baths
- 1,560 sq. ft.
- Single family
- Pending
Listed by:stephanie warren
Office:redfin corporation
MLS#:91055663
Source:HARMLS
Price summary
- Price:$275,000
- Price per sq. ft.:$176.28
- Monthly HOA dues:$91.67
About this home
Come see this beautifully updated 3-bedroom, 2-bath home in the highly sought-after Lockridge Farms community! The renovated kitchen features granite countertops, decorative tile backsplash, ample cabinetry, and included appliances. Enjoy the spacious open-concept layout with tile flooring throughout. The master bathroom boasts a remodeled shower, and the garage includes a 50/60A EV charger outlet. Curb appeal shines with lighted flower beds flanking the garage and fresh backyard fencing adds privacy—plus, no back neighbors! Washer and dryer are included. Located within walking distance to three Conroe ISD schools with direct neighborhood access. Enjoy quick commutes via Grand Parkway and I-45, plus tons of nearby restaurants, shops, and entertainment. Just a block from the community pool and playground. Safe, quiet, and well-kept, this home offers comfort, style, and unbeatable convenience. Don’t miss your chance to own this fantastic home!
Contact an agent
Home facts
- Year built:2011
- Listing Id #:91055663
- Updated:August 18, 2025 at 07:20 AM
Rooms and interior
- Bedrooms:3
- Total bathrooms:2
- Full bathrooms:2
- Living area:1,560 sq. ft.
Heating and cooling
- Cooling:Central Air, Electric
- Heating:Central, Gas
Structure and exterior
- Roof:Composition
- Year built:2011
- Building area:1,560 sq. ft.
- Lot area:0.13 Acres
Schools
- High school:GRAND OAKS HIGH SCHOOL
- Middle school:YORK JUNIOR HIGH SCHOOL
- Elementary school:ANN K. SNYDER ELEMENTARY SCHOOL
Utilities
- Sewer:Public Sewer
Finances and disclosures
- Price:$275,000
- Price per sq. ft.:$176.28
- Tax amount:$6,258 (2024)
New listings near 3010 Lockeridge Village Drive
- New
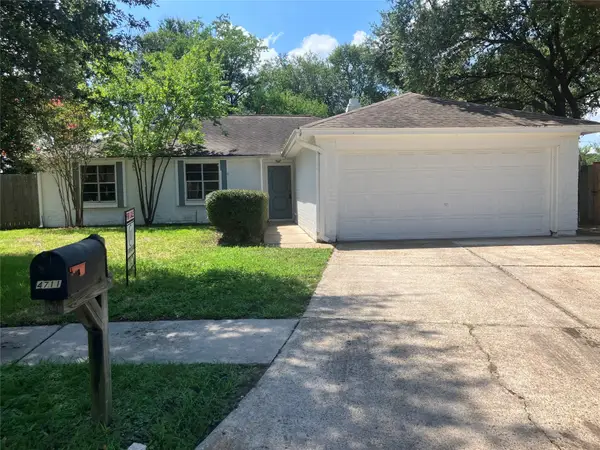 $219,900Active3 beds 2 baths1,654 sq. ft.
$219,900Active3 beds 2 baths1,654 sq. ft.4711 Postwood Court, Spring, TX 77388
MLS# 51631031Listed by: JLA REALTY - New
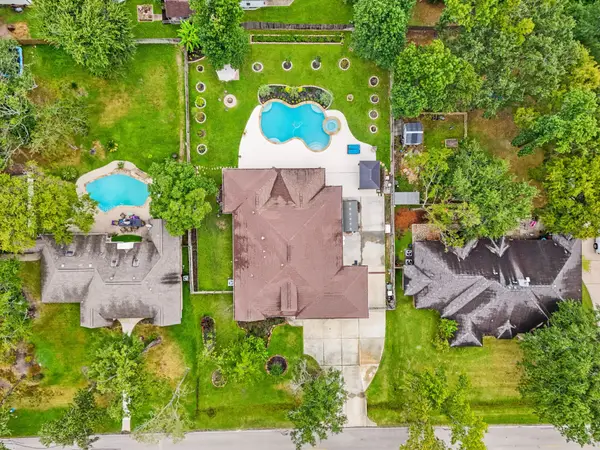 $575,000Active4 beds 3 baths2,647 sq. ft.
$575,000Active4 beds 3 baths2,647 sq. ft.411 E Oak Hill Drive, Spring, TX 77386
MLS# 52997330Listed by: REFUGE GROUP PROPERTIES - New
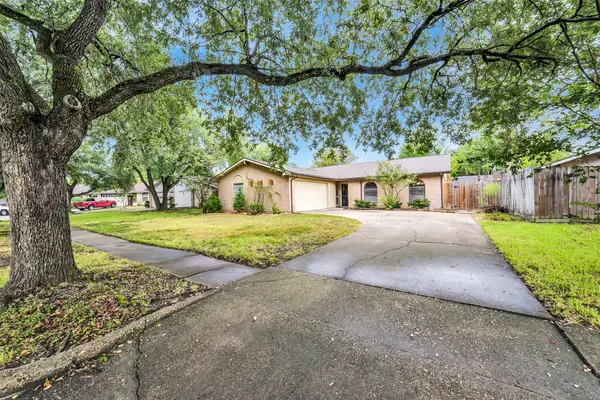 $241,888Active3 beds 2 baths1,871 sq. ft.
$241,888Active3 beds 2 baths1,871 sq. ft.18202 Cassina Lane, Spring, TX 77388
MLS# 54771677Listed by: SENDERO REAL ESTATE - New
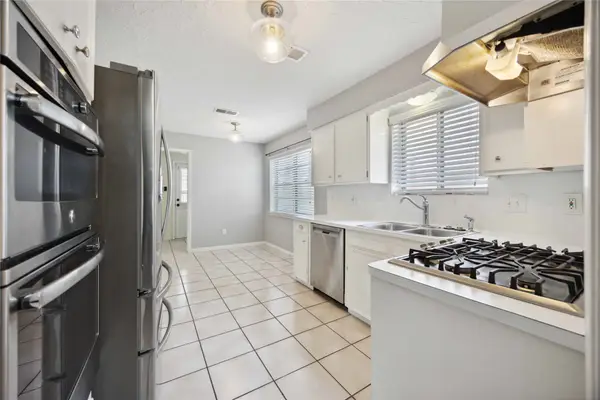 $234,900Active3 beds 2 baths1,815 sq. ft.
$234,900Active3 beds 2 baths1,815 sq. ft.4723 Lost Oak Drive, Spring, TX 77388
MLS# 66552164Listed by: GOLTEX REALTY GROUP - New
 $1,300,000Active4 beds 6 baths4,175 sq. ft.
$1,300,000Active4 beds 6 baths4,175 sq. ft.3919 Almond Court, Spring, TX 77386
MLS# 46196853Listed by: KELLER WILLIAMS REALTY THE WOODLANDS - New
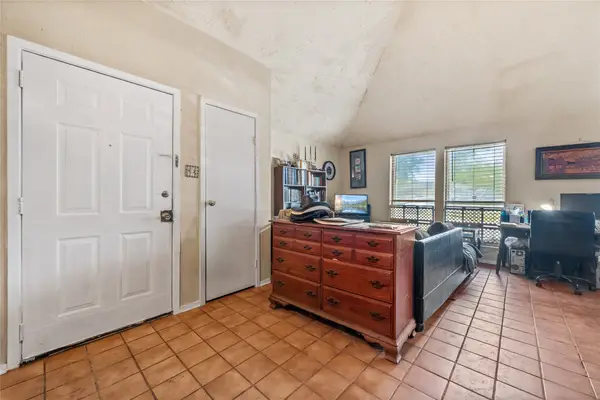 $132,000Active2 beds 1 baths900 sq. ft.
$132,000Active2 beds 1 baths900 sq. ft.5413 Diane Court, Spring, TX 77373
MLS# 71453249Listed by: 1ST CLASS REAL ESTATE ELEVATE - New
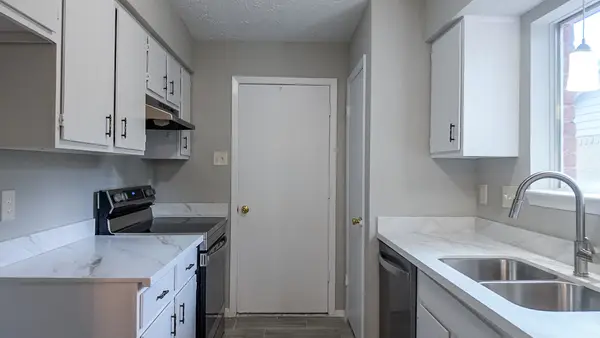 $175,000Active2 beds 2 baths1,140 sq. ft.
$175,000Active2 beds 2 baths1,140 sq. ft.4526 Tylergate Drive, Spring, TX 77373
MLS# 6319285Listed by: RE/MAX UNIVERSAL - New
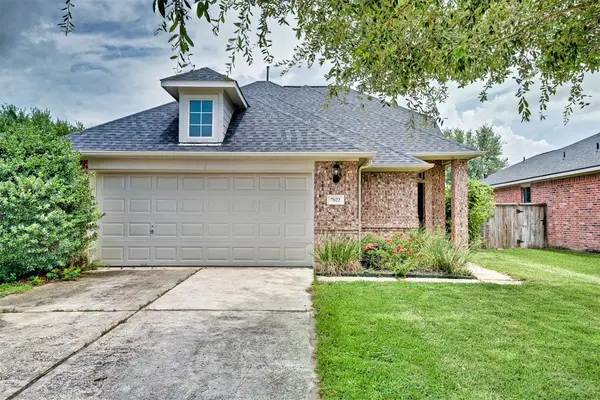 $312,900Active4 beds 3 baths1,882 sq. ft.
$312,900Active4 beds 3 baths1,882 sq. ft.7022 Raven Cliffs Lane, Spring, TX 77379
MLS# 81306418Listed by: HOMESMART - New
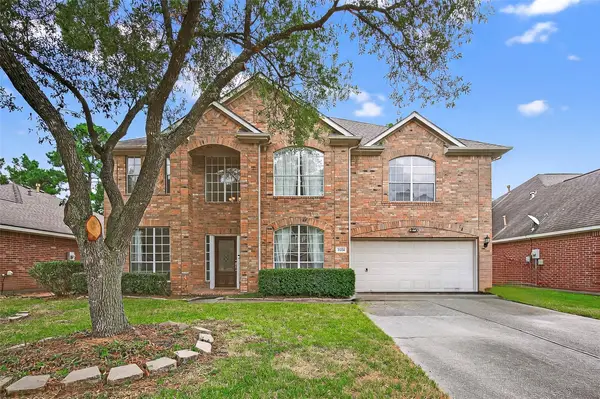 $340,000Active4 beds 3 baths3,131 sq. ft.
$340,000Active4 beds 3 baths3,131 sq. ft.20126 Pinehaven Lane, Spring, TX 77379
MLS# 61129182Listed by: KELLER WILLIAMS PREFERRED - New
 $320,000Active3 beds 2 baths2,039 sq. ft.
$320,000Active3 beds 2 baths2,039 sq. ft.610 Andover Street, Spring, TX 77373
MLS# 35198230Listed by: 316 REALTY GROUP
