31276 New Forest Park Lane, Spring, TX 77386
Local realty services provided by:Better Homes and Gardens Real Estate Gary Greene
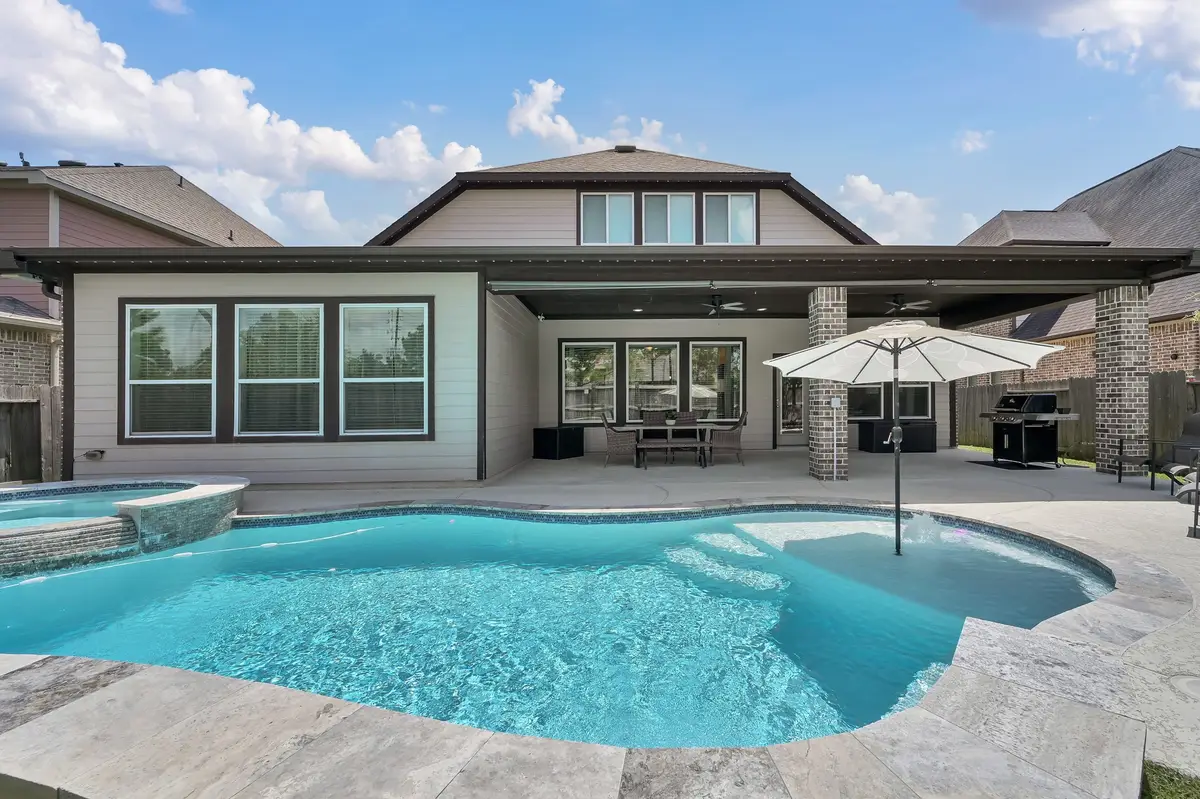
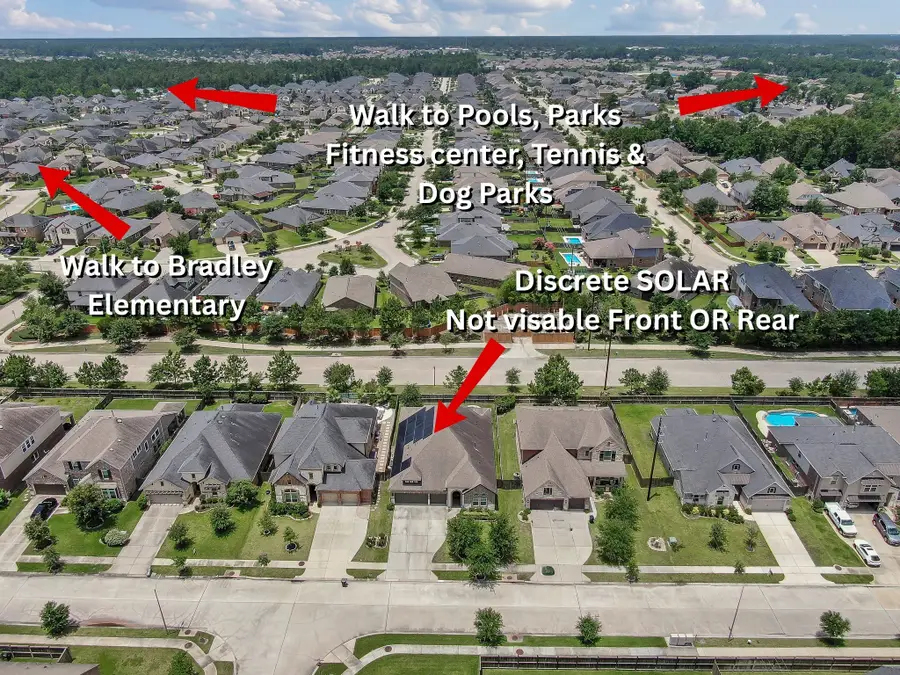
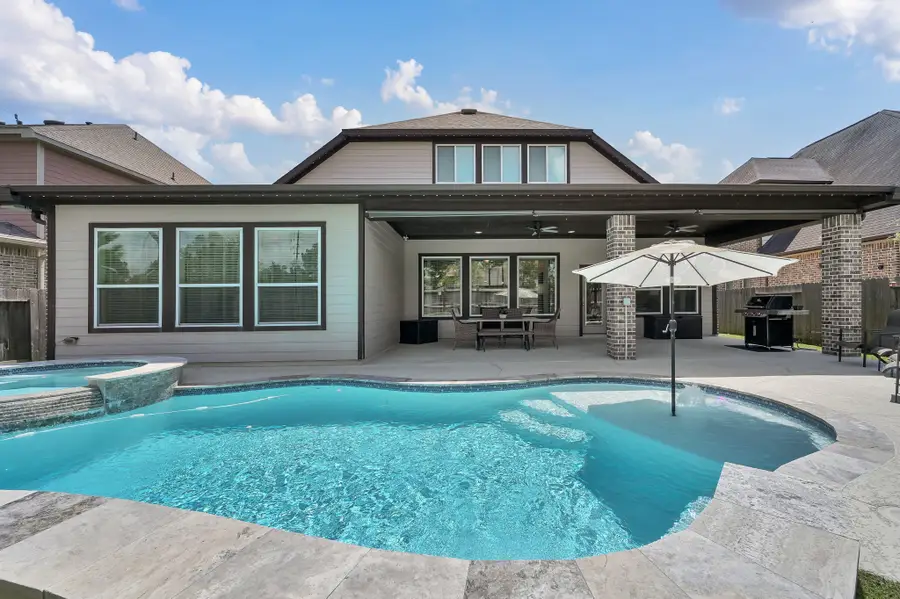
Listed by:dj arsenault
Office:diamond homes realty
MLS#:58443212
Source:HARMLS
Price summary
- Price:$600,000
- Price per sq. ft.:$192.55
- Monthly HOA dues:$62.08
About this home
Loaded with $194,000 (See Video) *Upgrades* (See attached list). The trifecta of Luxury (Oasis POOL), Affordability (Solar Powered), & Conveniently tucked quietly away on a Cul-de-sac street w/ NO REAR NEIGHBOR. Award winning Master planned community Zoned to Top CISD schools. Desirable David Weekly Plan w/ Private MOTHER IN-LAW SUITE. Open Concept CHEF'S kitchen w/ High-end Stainless appliances & Double convection ovens. 11'x5' Entertainers Island w/ seating, Butlers pantry w/ glass cabinet fronts to feature your China. 3CM Granite throughout. Oasis POOL w/ tanning deck & CUSTOM water features. Oversized 3 CAR garage. Permanent Programmable Christmas lighting. Attic space for Full Bath & Bedroom. Walk to Bradley Elementary, YMCA & 100+ Acre Lake. Access to 2 pools, Splash pad, 2 Gyms, Clubhouse, Tennis, & Dog Parks. Minutes to Woodlands, I-45, Grand Parkway, Hardy, Market Street & Downtown Houston. 5 minutes to Shopping, Fine dining & Entertainment. Call us TODAY for a private tour.
Contact an agent
Home facts
- Year built:2017
- Listing Id #:58443212
- Updated:August 18, 2025 at 07:20 AM
Rooms and interior
- Bedrooms:4
- Total bathrooms:4
- Full bathrooms:3
- Half bathrooms:1
- Living area:3,116 sq. ft.
Heating and cooling
- Cooling:Central Air, Electric
- Heating:Central, Gas
Structure and exterior
- Roof:Composition
- Year built:2017
- Building area:3,116 sq. ft.
- Lot area:0.17 Acres
Schools
- High school:GRAND OAKS HIGH SCHOOL
- Middle school:YORK JUNIOR HIGH SCHOOL
- Elementary school:BIRNHAM WOODS ELEMENTARY SCHOOL
Utilities
- Sewer:Public Sewer, Septic Tank
Finances and disclosures
- Price:$600,000
- Price per sq. ft.:$192.55
New listings near 31276 New Forest Park Lane
- New
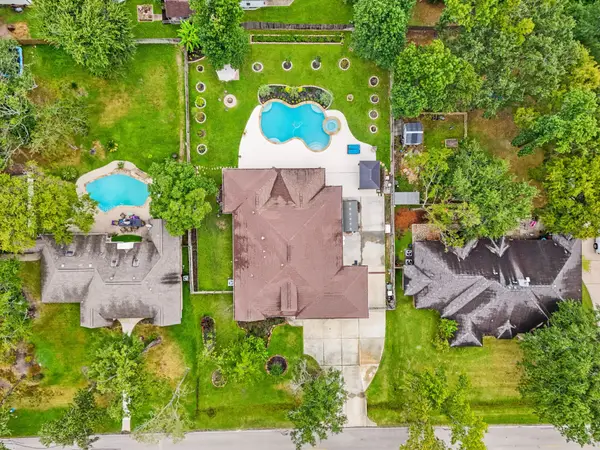 $575,000Active4 beds 3 baths2,647 sq. ft.
$575,000Active4 beds 3 baths2,647 sq. ft.411 E Oak Hill Drive, Spring, TX 77386
MLS# 52997330Listed by: REFUGE GROUP PROPERTIES - New
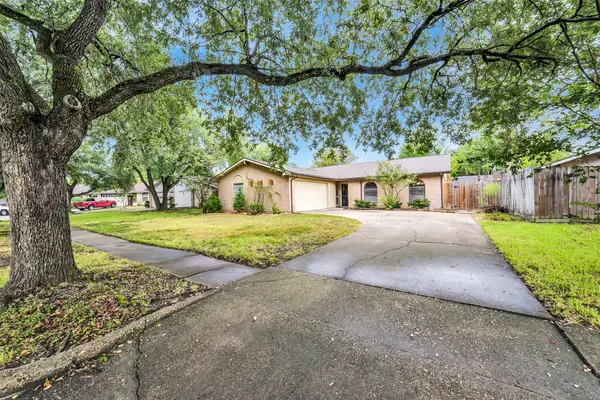 $241,888Active3 beds 2 baths1,871 sq. ft.
$241,888Active3 beds 2 baths1,871 sq. ft.18202 Cassina Lane, Spring, TX 77388
MLS# 54771677Listed by: SENDERO REAL ESTATE - New
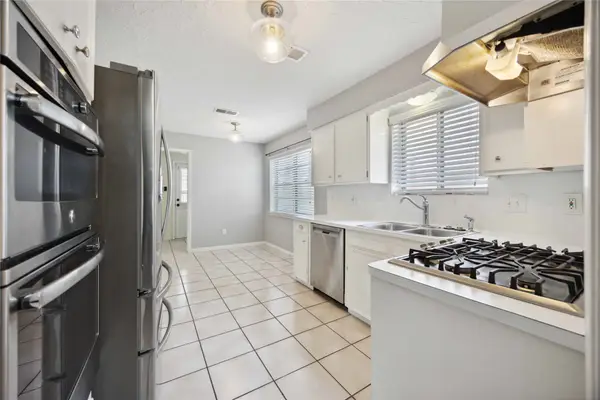 $234,900Active3 beds 2 baths1,815 sq. ft.
$234,900Active3 beds 2 baths1,815 sq. ft.4723 Lost Oak Drive, Spring, TX 77388
MLS# 66552164Listed by: GOLTEX REALTY GROUP - New
 $1,300,000Active4 beds 6 baths4,175 sq. ft.
$1,300,000Active4 beds 6 baths4,175 sq. ft.3919 Almond Court, Spring, TX 77386
MLS# 46196853Listed by: KELLER WILLIAMS REALTY THE WOODLANDS - New
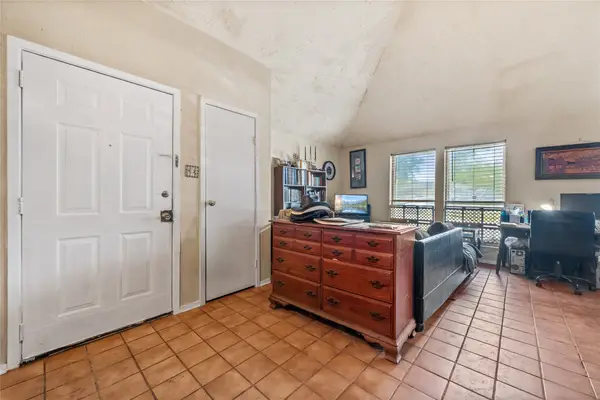 $132,000Active2 beds 1 baths900 sq. ft.
$132,000Active2 beds 1 baths900 sq. ft.5413 Diane Court, Spring, TX 77373
MLS# 71453249Listed by: 1ST CLASS REAL ESTATE ELEVATE - New
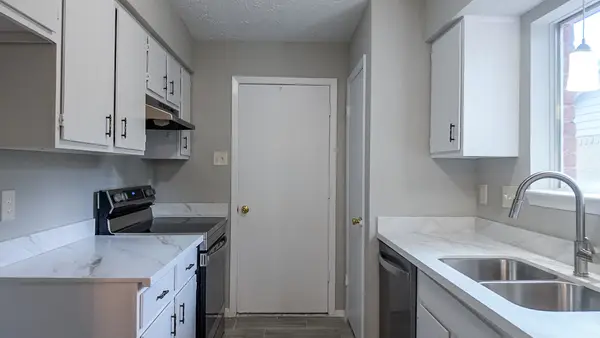 $175,000Active2 beds 2 baths1,140 sq. ft.
$175,000Active2 beds 2 baths1,140 sq. ft.4526 Tylergate Drive, Spring, TX 77373
MLS# 6319285Listed by: RE/MAX UNIVERSAL - New
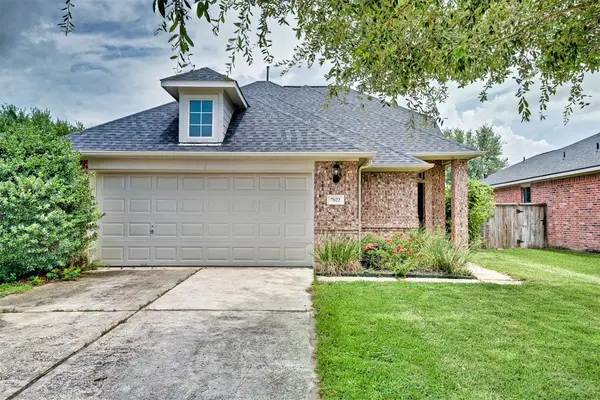 $312,900Active4 beds 3 baths1,882 sq. ft.
$312,900Active4 beds 3 baths1,882 sq. ft.7022 Raven Cliffs Lane, Spring, TX 77379
MLS# 81306418Listed by: HOMESMART - New
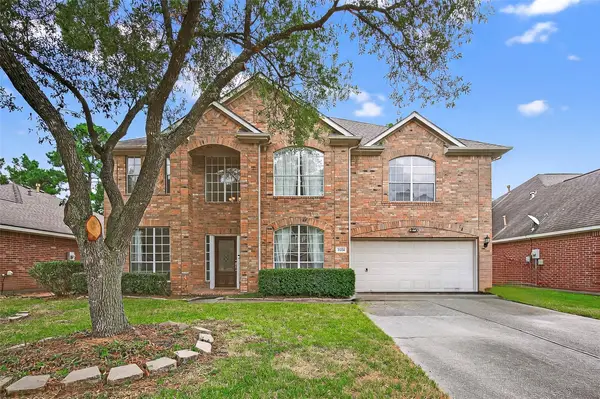 $340,000Active4 beds 3 baths3,131 sq. ft.
$340,000Active4 beds 3 baths3,131 sq. ft.20126 Pinehaven Lane, Spring, TX 77379
MLS# 61129182Listed by: KELLER WILLIAMS PREFERRED - New
 $320,000Active3 beds 2 baths2,039 sq. ft.
$320,000Active3 beds 2 baths2,039 sq. ft.610 Andover Street, Spring, TX 77373
MLS# 35198230Listed by: 316 REALTY GROUP - Open Sat, 11am to 2pmNew
 $414,900Active3 beds 3 baths2,325 sq. ft.
$414,900Active3 beds 3 baths2,325 sq. ft.20015 Venetto Street Circle, Spring, TX 77388
MLS# 20016602Listed by: MICASAPOSIBLE
