3302 S Vista Lake Lane, Spring, TX 77386
Local realty services provided by:Better Homes and Gardens Real Estate Hometown
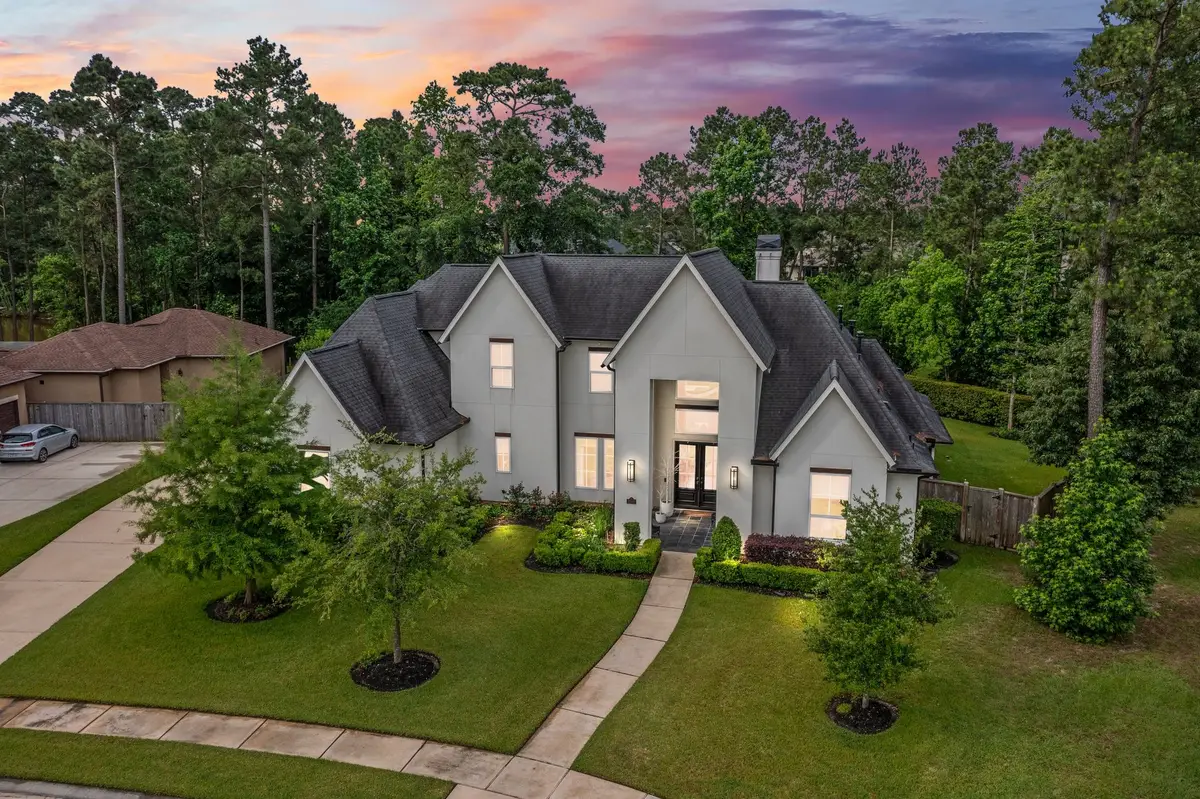
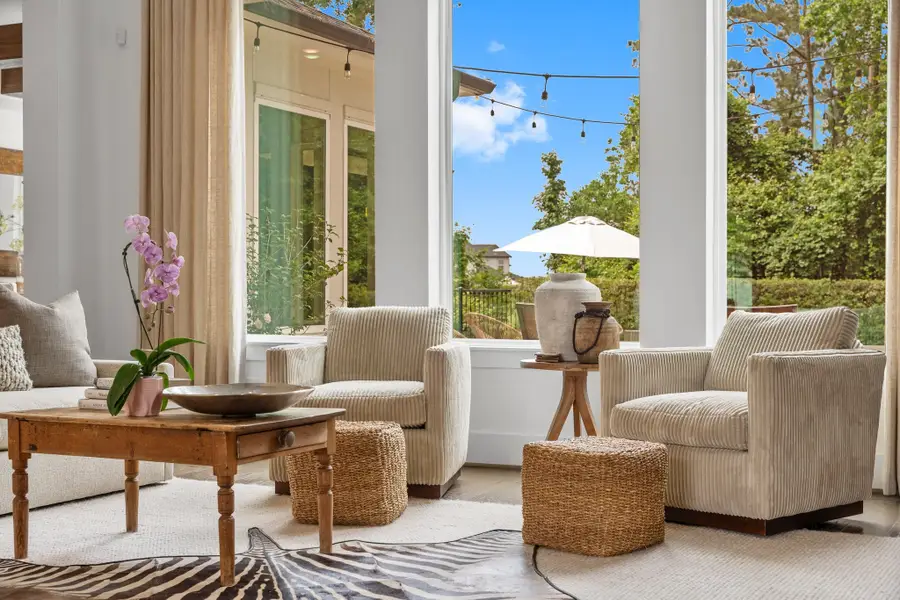
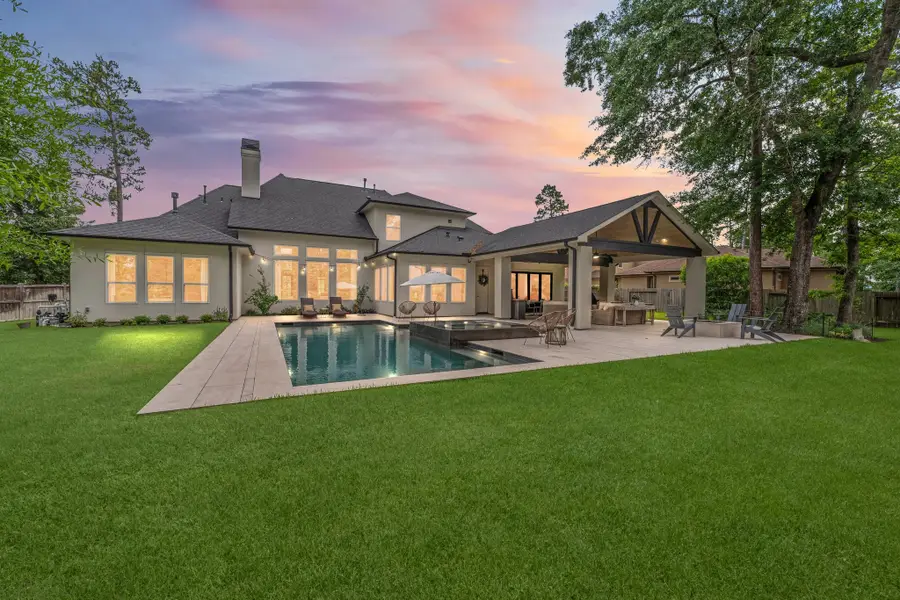
Listed by:jennifer elmi
Office:nan and company properties
MLS#:43006464
Source:HARMLS
Price summary
- Price:$1,299,000
- Price per sq. ft.:$323.38
- Monthly HOA dues:$89.58
About this home
Truly One-of-a-kind Partners in Building Stunner boasting nearly $400k in updates. Including a sleek and serene backyard paradise customized by Regal Pools featuring an expansive covered patio and firepit. This elegant showpiece is nestled in a Gated Enclave with only one direct neighbor and situated on an almost half-acre lot backing to a tranquil greenbelt with water views. The interiors feature effortless sophistication, professionally curated by local firm, 3 Ivy Design. The Primary Suite is the ultimate retreat with idyllic views. First floor also offers a wow factor home office with tailor-made corner iron doors, spacious guest suite with full bath as well as a media/gameroom. Upstairs boasts a loft area and 2 spacious secondary suites. Located in the Falls at Imperial Oaks, it's an ideal location for quick access to 99, The Woodlands, I45, Hardy, IAH, Exxon Campus and Major Medical. Plus, coveted CISD schools, 100-acre Lake Holcomb and YMCA, trails, dog park, playgrounds, etc.
Contact an agent
Home facts
- Year built:2017
- Listing Id #:43006464
- Updated:August 18, 2025 at 07:20 AM
Rooms and interior
- Bedrooms:4
- Total bathrooms:5
- Full bathrooms:4
- Half bathrooms:1
- Living area:4,017 sq. ft.
Heating and cooling
- Cooling:Central Air, Electric
- Heating:Central, Gas
Structure and exterior
- Roof:Composition
- Year built:2017
- Building area:4,017 sq. ft.
- Lot area:0.43 Acres
Schools
- High school:GRAND OAKS HIGH SCHOOL
- Middle school:YORK JUNIOR HIGH SCHOOL
- Elementary school:BIRNHAM WOODS ELEMENTARY SCHOOL
Utilities
- Sewer:Public Sewer
Finances and disclosures
- Price:$1,299,000
- Price per sq. ft.:$323.38
- Tax amount:$24,879 (2024)
New listings near 3302 S Vista Lake Lane
- New
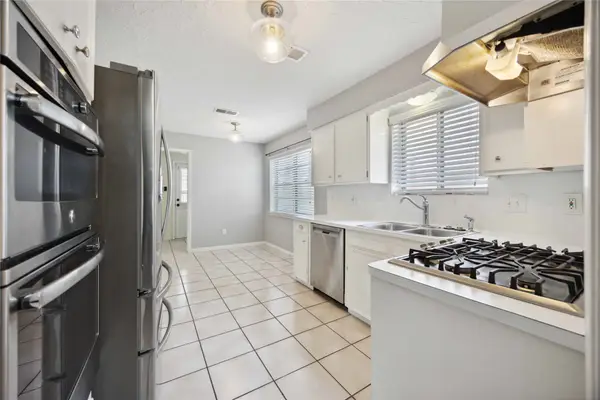 $234,900Active3 beds 2 baths1,815 sq. ft.
$234,900Active3 beds 2 baths1,815 sq. ft.4723 Lost Oak Drive, Spring, TX 77388
MLS# 66552164Listed by: GOLTEX REALTY GROUP - New
 $1,300,000Active4 beds 6 baths4,175 sq. ft.
$1,300,000Active4 beds 6 baths4,175 sq. ft.3919 Almond Court, Spring, TX 77386
MLS# 46196853Listed by: KELLER WILLIAMS REALTY THE WOODLANDS - New
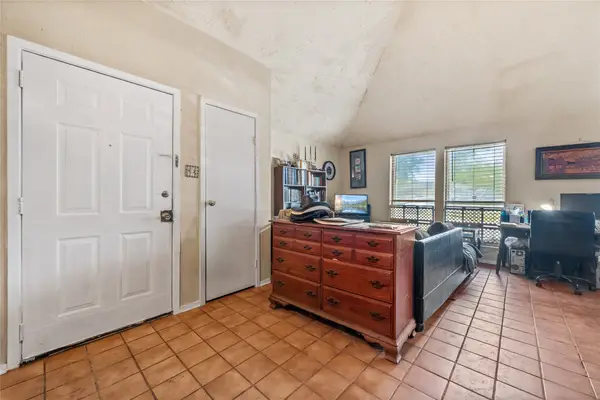 $132,000Active2 beds 1 baths900 sq. ft.
$132,000Active2 beds 1 baths900 sq. ft.5413 Diane Court, Spring, TX 77373
MLS# 71453249Listed by: 1ST CLASS REAL ESTATE ELEVATE - New
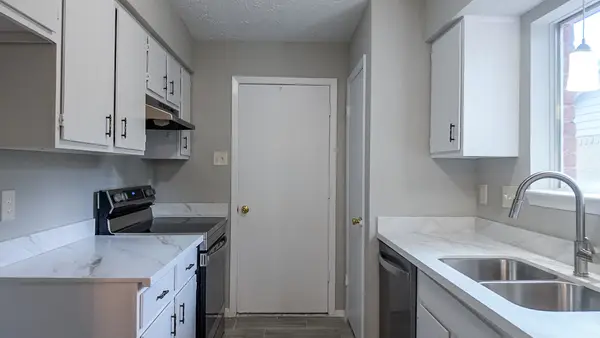 $175,000Active2 beds 2 baths1,140 sq. ft.
$175,000Active2 beds 2 baths1,140 sq. ft.4526 Tylergate Drive, Spring, TX 77373
MLS# 6319285Listed by: RE/MAX UNIVERSAL - New
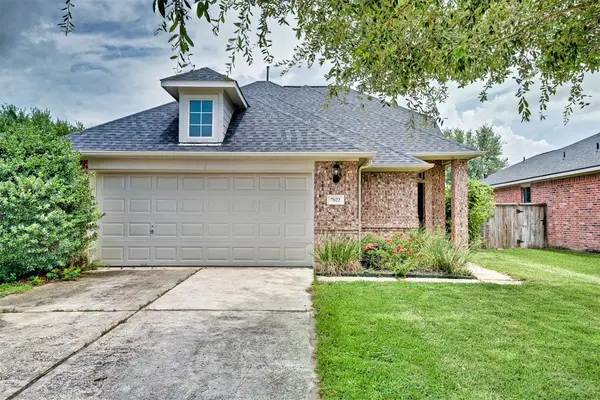 $312,900Active4 beds 3 baths1,882 sq. ft.
$312,900Active4 beds 3 baths1,882 sq. ft.7022 Raven Cliffs Lane, Spring, TX 77379
MLS# 81306418Listed by: HOMESMART - New
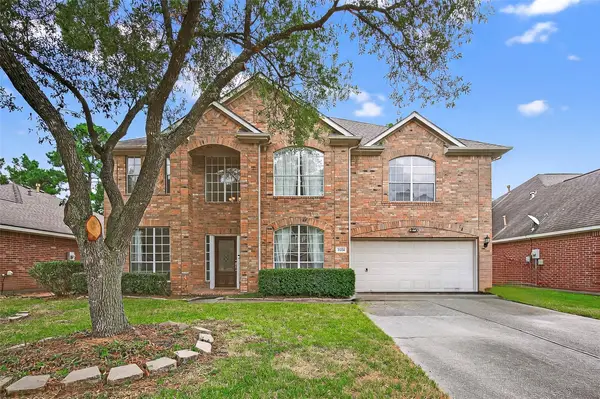 $340,000Active4 beds 3 baths3,131 sq. ft.
$340,000Active4 beds 3 baths3,131 sq. ft.20126 Pinehaven Lane, Spring, TX 77379
MLS# 61129182Listed by: KELLER WILLIAMS PREFERRED - New
 $320,000Active3 beds 2 baths2,039 sq. ft.
$320,000Active3 beds 2 baths2,039 sq. ft.610 Andover Street, Spring, TX 77373
MLS# 35198230Listed by: 316 REALTY GROUP - Open Sat, 11am to 2pmNew
 $414,900Active3 beds 3 baths2,325 sq. ft.
$414,900Active3 beds 3 baths2,325 sq. ft.20015 Venetto Street Circle, Spring, TX 77388
MLS# 20016602Listed by: MICASAPOSIBLE - New
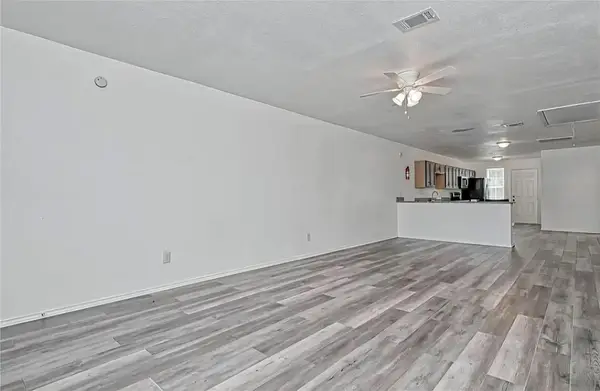 $364,998Active2 beds 1 baths2,496 sq. ft.
$364,998Active2 beds 1 baths2,496 sq. ft.9822 Candy Court, Spring, TX 77379
MLS# 58703989Listed by: FATHOM REALTY - New
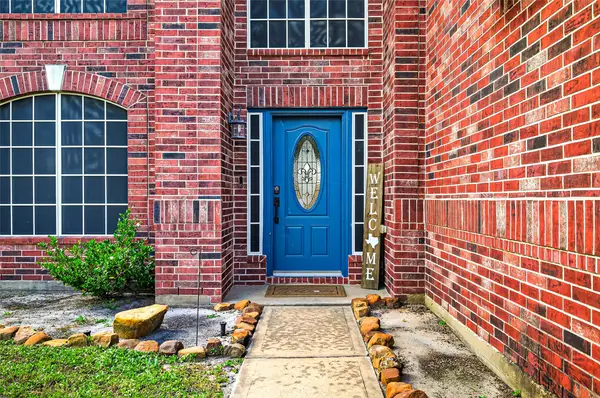 $385,000Active4 beds 3 baths2,561 sq. ft.
$385,000Active4 beds 3 baths2,561 sq. ft.8222 Hardy Elm Street, Spring, TX 77379
MLS# 23116615Listed by: KELLER WILLIAMS SIGNATURE
