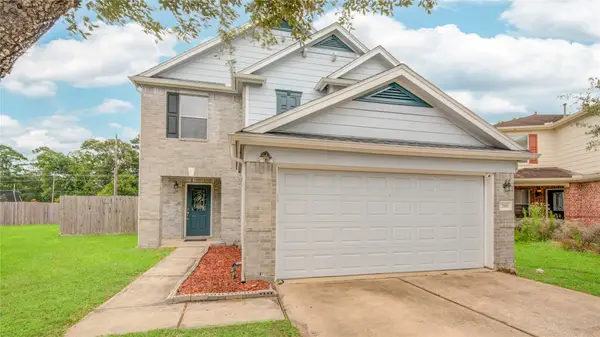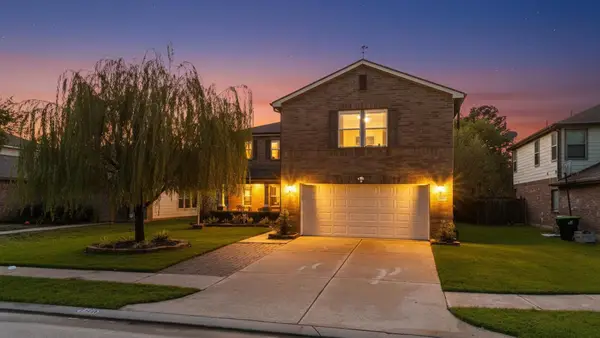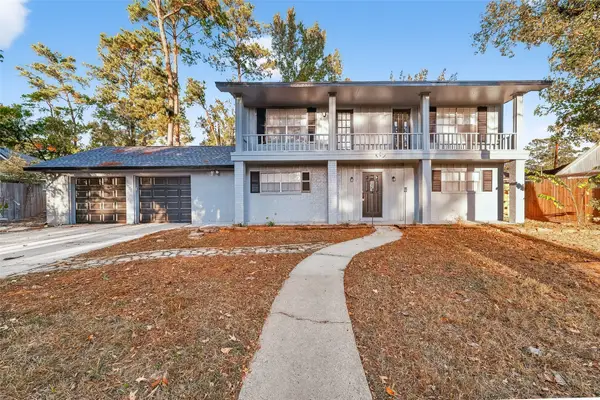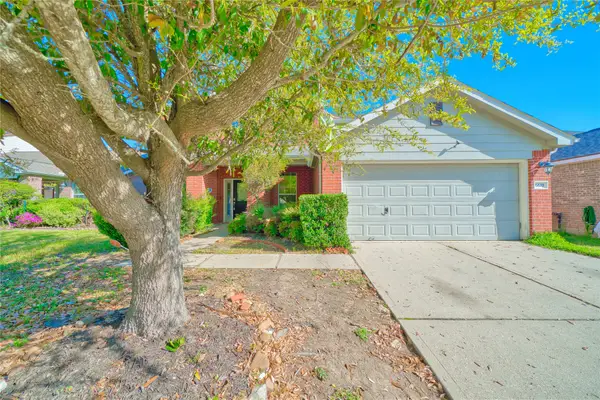3623 Beech Hill Drive, Spring, TX 77388
Local realty services provided by:Better Homes and Gardens Real Estate Gary Greene
3623 Beech Hill Drive,Spring, TX 77388
$310,000
- 4 Beds
- 3 Baths
- 2,746 sq. ft.
- Single family
- Pending
Listed by: katherine norman
Office: texas legacy properties
MLS#:40704083
Source:HARMLS
Price summary
- Price:$310,000
- Price per sq. ft.:$112.89
- Monthly HOA dues:$45.83
About this home
Charm & character abound in this true custom nestled on 1/4 acre at the end of a quiet cul-de-sac. Meticulously maintained and upgraded with NEW A/C WITH 10 YR warranty, PEX Piping, Water Heater, and low maintenance cement siding! The spacious kitchen boasts granite countertops, tumbled marble backsplash, double ovens and large serving bar open to the living room. Expansive living room adorned with amazing millwork, inviting curved brick fireplace & built-ins! Stunning wood floors flow seamlessly throughout the entry, study, living room, formal dining & primary suite. Plantation shutters on all windows downstairs! The study and dining room enjoy large bay windows that allow light to flood in! Beautifully remodeled baths! The enclosed sunroom with skylight is sure to be one of your favorite places to spend time! Auto sprinklers! Two community pools/parks, tennis courts, & walking trail. Not in flood zone & never flooded. Super low tax rate! What a wonderful place to call home!
Contact an agent
Home facts
- Year built:1981
- Listing ID #:40704083
- Updated:November 26, 2025 at 08:07 AM
Rooms and interior
- Bedrooms:4
- Total bathrooms:3
- Full bathrooms:2
- Half bathrooms:1
- Living area:2,746 sq. ft.
Heating and cooling
- Cooling:Central Air, Electric
- Heating:Central, Gas
Structure and exterior
- Roof:Composition
- Year built:1981
- Building area:2,746 sq. ft.
- Lot area:0.25 Acres
Schools
- High school:KLEIN COLLINS HIGH SCHOOL
- Middle school:STRACK INTERMEDIATE SCHOOL
- Elementary school:HAUDE ELEMENTARY SCHOOL
Utilities
- Sewer:Public Sewer
Finances and disclosures
- Price:$310,000
- Price per sq. ft.:$112.89
- Tax amount:$6,662 (2024)
New listings near 3623 Beech Hill Drive
- New
 $409,900Active3 beds 3 baths2,325 sq. ft.
$409,900Active3 beds 3 baths2,325 sq. ft.2602 Liguria Ln Cir, Spring, TX 77388
MLS# 54378708Listed by: MICASAPOSIBLE - New
 $408,000Active4 beds 4 baths3,661 sq. ft.
$408,000Active4 beds 4 baths3,661 sq. ft.6039 Spanish Oak Way, Spring, TX 77379
MLS# 8285799Listed by: KELLER WILLIAMS ELITE - New
 $279,000Active3 beds 3 baths2,010 sq. ft.
$279,000Active3 beds 3 baths2,010 sq. ft.21631 Falvel Misty Drive, Spring, TX 77388
MLS# 91044775Listed by: INSPIRED REALTY & CO. - New
 Listed by BHGRE$249,900Active3 beds 3 baths1,900 sq. ft.
Listed by BHGRE$249,900Active3 beds 3 baths1,900 sq. ft.22006 Prose Court, Spring, TX 77389
MLS# 10096263Listed by: BETTER HOMES AND GARDENS REAL ESTATE GARY GREENE - CHAMPIONS - New
 $255,000Active4 beds 2 baths1,576 sq. ft.
$255,000Active4 beds 2 baths1,576 sq. ft.3519 Acorn Way Lane, Spring, TX 77389
MLS# 82748955Listed by: EXP REALTY LLC - New
 $239,000Active3 beds 2 baths1,526 sq. ft.
$239,000Active3 beds 2 baths1,526 sq. ft.5027 Monteith Drive, Spring, TX 77373
MLS# 21205522Listed by: CITY INSIGHT HOUSTON - New
 $319,999Active4 beds 3 baths3,020 sq. ft.
$319,999Active4 beds 3 baths3,020 sq. ft.2810 Legends Knoll Drive, Spring, TX 77386
MLS# 93774332Listed by: CORCORAN PRESTIGE REALTY - New
 $419,900Active4 beds 3 baths2,388 sq. ft.
$419,900Active4 beds 3 baths2,388 sq. ft.26522 Hillside Drive, Spring, TX 77386
MLS# 15763912Listed by: ACE REALTY - New
 $325,600Active3 beds 2 baths1,413 sq. ft.
$325,600Active3 beds 2 baths1,413 sq. ft.7822 Ruth Ravine Court, Spring, TX 77379
MLS# 54225580Listed by: HOMESMART - New
 $320,000Active4 beds 4 baths3,524 sq. ft.
$320,000Active4 beds 4 baths3,524 sq. ft.6610 Autumn Sunset Lane, Spring, TX 77379
MLS# 79111097Listed by: RE/MAX ADVANTAGE
