4030 Marywood Drive, Spring, TX 77388
Local realty services provided by:Better Homes and Gardens Real Estate Hometown
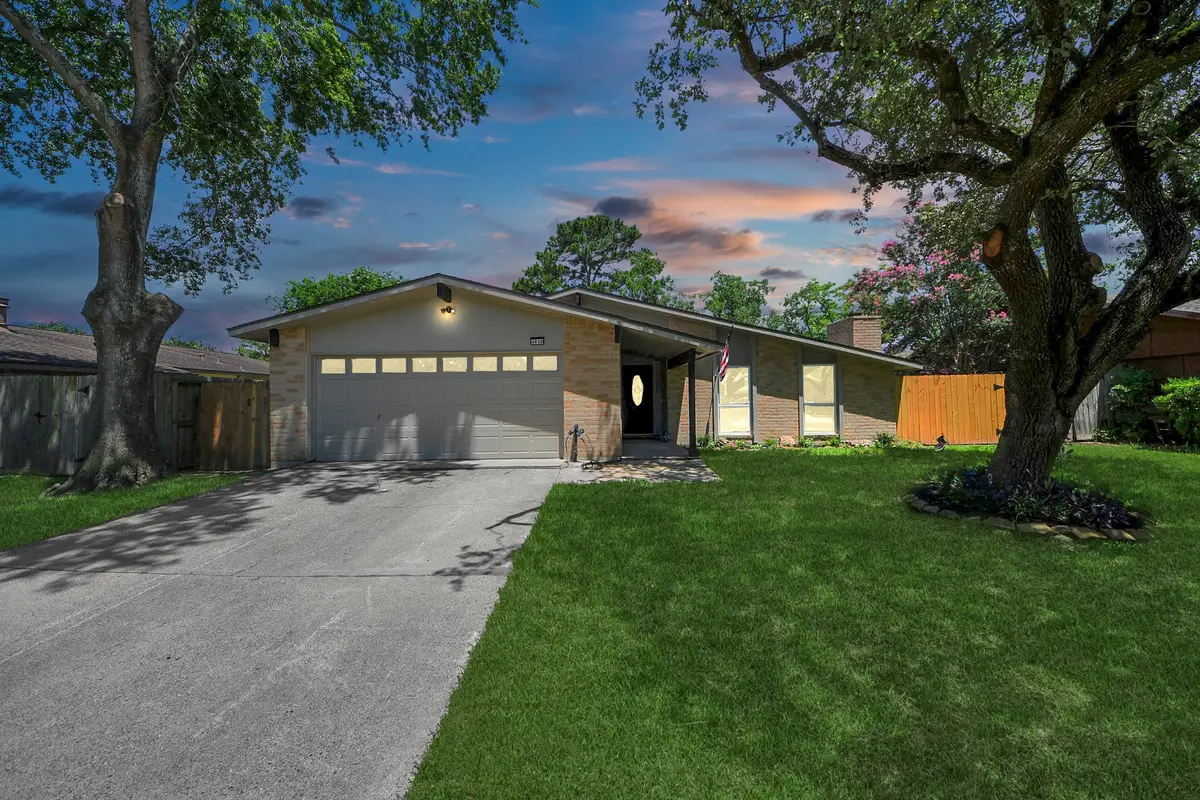

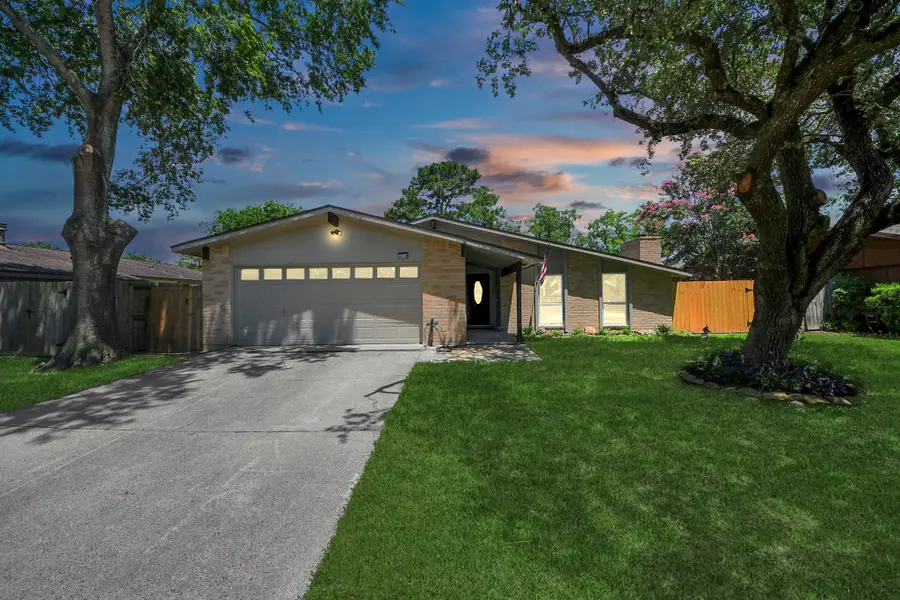
4030 Marywood Drive,Spring, TX 77388
$274,900
- 3 Beds
- 2 Baths
- 1,896 sq. ft.
- Single family
- Pending
Listed by:grace felefli
Office:realty associates
MLS#:10701856
Source:HARMLS
Price summary
- Price:$274,900
- Price per sq. ft.:$144.99
- Monthly HOA dues:$35.67
About this home
Welcome to 4030 Marywood Dr, where luxury, craftsmanship, and modern elegance converge. Fully custom-remodeled home in Spring offers the perfect blend of high-end finishes and thoughtful design.
Step inside to discover gorgeous custom cabinetry throughout, adding both function and flair to every space. The chef’s dream kitchen is a showstopper, with premium quartz countertops and an expansive island perfect for entertaining or casual family meals. Retreat to the lavish primary suite, where you'll find not one, but double walk-in showers in the spa-inspired bathroom—a true oasis designed for relaxation and indulgence. Every detail has been curated to impress, from the fixtures to the seamless flow of the open-concept layout.
With its prime location in a peaceful, established neighborhood and its unparalleled upgrades, this home is more than move-in ready—it’s made to be your forever haven. Don’t miss the chance to own this one-of-a-kind property. Schedule your showing today!
Contact an agent
Home facts
- Year built:1976
- Listing Id #:10701856
- Updated:August 19, 2025 at 04:08 AM
Rooms and interior
- Bedrooms:3
- Total bathrooms:2
- Full bathrooms:2
- Living area:1,896 sq. ft.
Heating and cooling
- Cooling:Central Air, Electric
- Heating:Central, Electric
Structure and exterior
- Roof:Composition
- Year built:1976
- Building area:1,896 sq. ft.
- Lot area:0.18 Acres
Schools
- High school:KLEIN COLLINS HIGH SCHOOL
- Middle school:STRACK INTERMEDIATE SCHOOL
- Elementary school:BENFER ELEMENTARY SCHOOL
Utilities
- Sewer:Public Sewer
Finances and disclosures
- Price:$274,900
- Price per sq. ft.:$144.99
- Tax amount:$4,560 (2024)
New listings near 4030 Marywood Drive
- New
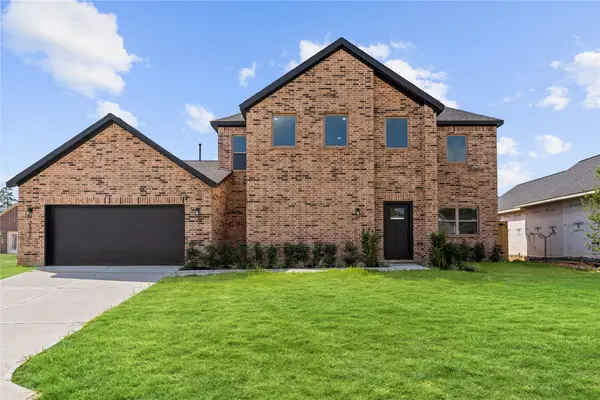 $439,000Active3 beds 3 baths2,325 sq. ft.
$439,000Active3 beds 3 baths2,325 sq. ft.20019 Venetto Street, Spring, TX 77388
MLS# 2025213Listed by: MICASAPOSIBLE - New
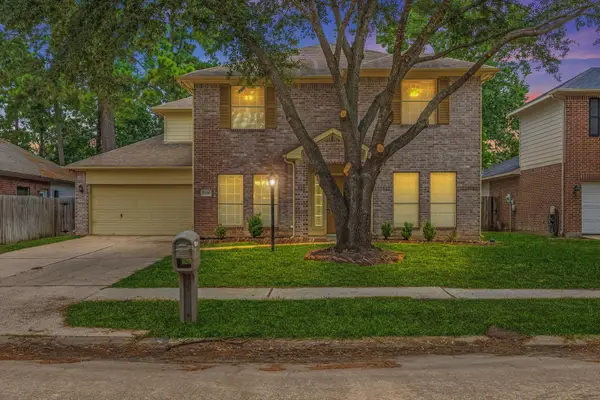 $265,000Active4 beds 3 baths2,234 sq. ft.
$265,000Active4 beds 3 baths2,234 sq. ft.23806 Spring Way Drive, Spring, TX 77373
MLS# 39673697Listed by: REALTY ONE GROUP, EXPERIENCE - New
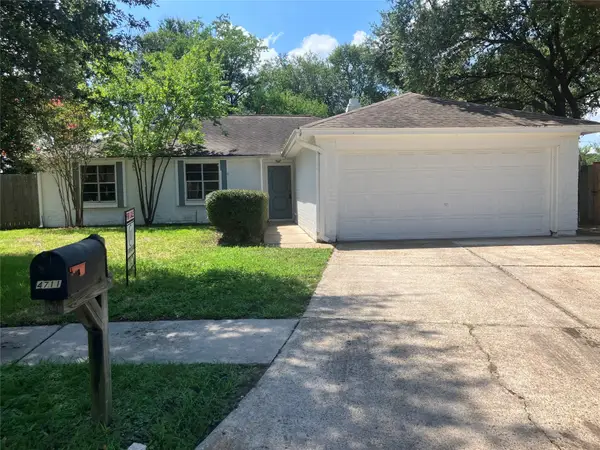 $219,900Active3 beds 2 baths1,654 sq. ft.
$219,900Active3 beds 2 baths1,654 sq. ft.4711 Postwood Court, Spring, TX 77388
MLS# 51631031Listed by: JLA REALTY - New
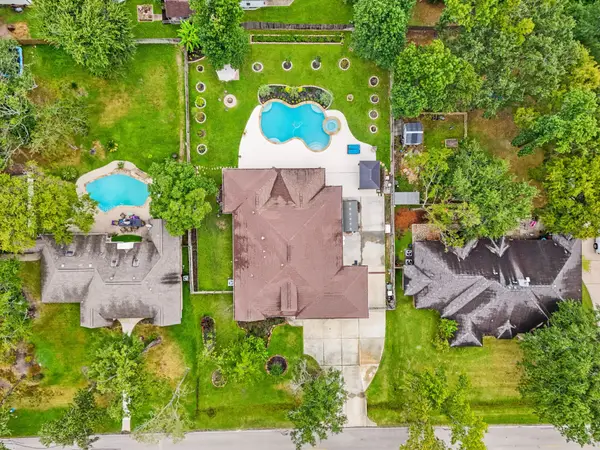 $575,000Active4 beds 3 baths2,647 sq. ft.
$575,000Active4 beds 3 baths2,647 sq. ft.411 E Oak Hill Drive, Spring, TX 77386
MLS# 52997330Listed by: REFUGE GROUP PROPERTIES - New
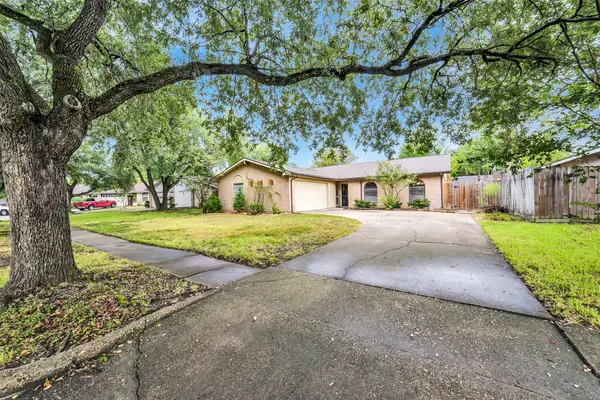 $241,888Active3 beds 2 baths1,871 sq. ft.
$241,888Active3 beds 2 baths1,871 sq. ft.18202 Cassina Lane, Spring, TX 77388
MLS# 54771677Listed by: SENDERO REAL ESTATE - New
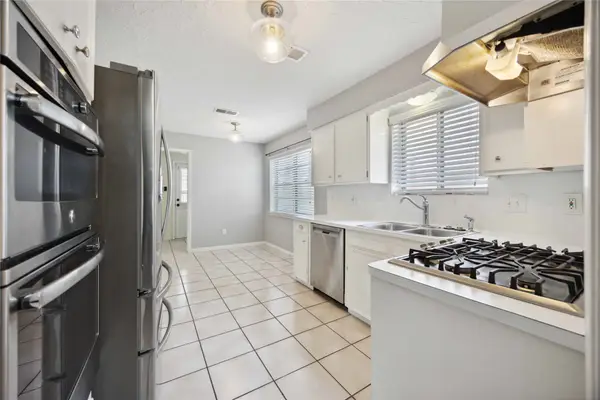 $234,900Active3 beds 2 baths1,815 sq. ft.
$234,900Active3 beds 2 baths1,815 sq. ft.4723 Lost Oak Drive, Spring, TX 77388
MLS# 66552164Listed by: GOLTEX REALTY GROUP - New
 $1,300,000Active4 beds 6 baths4,175 sq. ft.
$1,300,000Active4 beds 6 baths4,175 sq. ft.3919 Almond Court, Spring, TX 77386
MLS# 46196853Listed by: KELLER WILLIAMS REALTY THE WOODLANDS - New
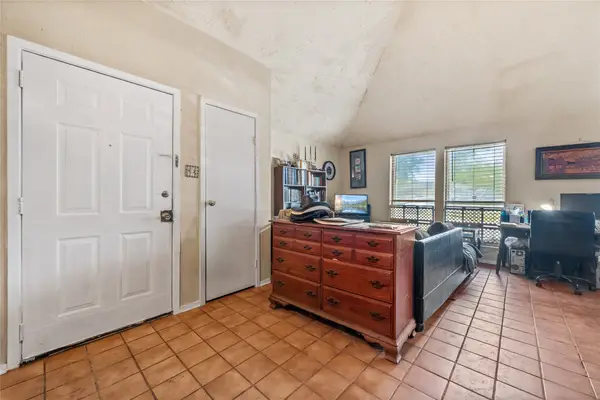 $132,000Active2 beds 1 baths900 sq. ft.
$132,000Active2 beds 1 baths900 sq. ft.5413 Diane Court, Spring, TX 77373
MLS# 71453249Listed by: 1ST CLASS REAL ESTATE ELEVATE - New
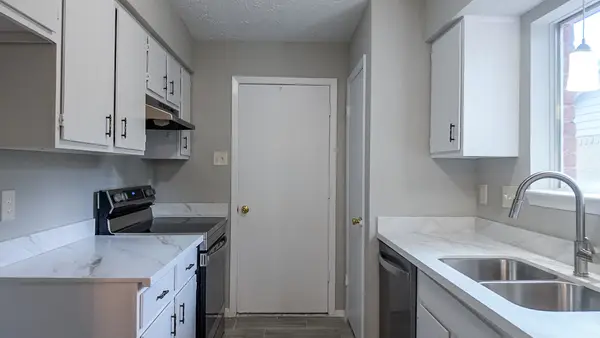 $175,000Active2 beds 2 baths1,140 sq. ft.
$175,000Active2 beds 2 baths1,140 sq. ft.4526 Tylergate Drive, Spring, TX 77373
MLS# 6319285Listed by: RE/MAX UNIVERSAL - New
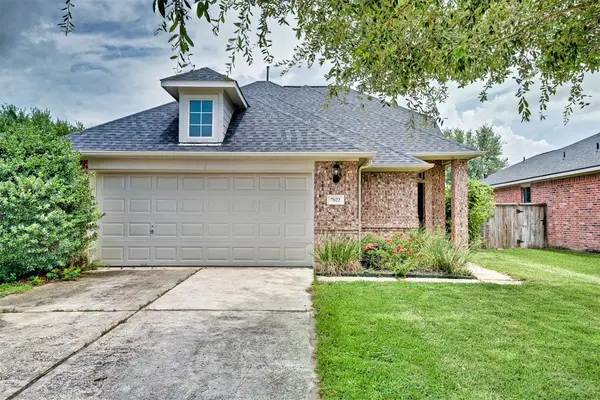 $312,900Active4 beds 3 baths1,882 sq. ft.
$312,900Active4 beds 3 baths1,882 sq. ft.7022 Raven Cliffs Lane, Spring, TX 77379
MLS# 81306418Listed by: HOMESMART
