5215 Creekmore Circle, Spring, TX 77389
Local realty services provided by:Better Homes and Gardens Real Estate Gary Greene
5215 Creekmore Circle,Spring, TX 77389
$599,000
- 4 Beds
- 3 Baths
- 2,915 sq. ft.
- Single family
- Active
Listed by:huiming gu
Office:all side realty
MLS#:31990163
Source:HARMLS
Price summary
- Price:$599,000
- Price per sq. ft.:$205.49
- Monthly HOA dues:$114.08
About this home
Stunning ONE-STORY coveted Melrose layout by luxury home builder Emerald Homes in a PRIME LOCATION! Minutes to Exxon Mobil campus, The Woodlands. Quick access to 99, I-45 & Hardy Toll. GREAT GREAT GREAT LAYOUT! You won't find a more livable floor plan for the size. The home revolves around an expansive, light-filled 25+ foot GREAT ROOM with soaring ceilings, walls of windows and rich hardwoods that flow throughout the main areas. Luxury finishes: Wood paneled garage door, Stained wood ceiling accents, High ceilings with 8 foot doors, Very large chef's island kitchen, Kent Moore cabinetry, 36" Electrolux gas cook-top with 42" vent hood, granite counters, under-cabinet & recessed lighting. Primary features with very large master closet, spa bath with garden tub, frameless glass shower, dual vanities. Located at the end of a Cul-de-sac on an oversized lot. Freshly painted! Covered patio with water and gas ready for outdoor kitchen. No direct back neighbors. Zoned to top-rated Klein ISD.
Contact an agent
Home facts
- Year built:2015
- Listing ID #:31990163
- Updated:September 25, 2025 at 11:40 AM
Rooms and interior
- Bedrooms:4
- Total bathrooms:3
- Full bathrooms:3
- Living area:2,915 sq. ft.
Heating and cooling
- Cooling:Central Air, Electric
- Heating:Central, Gas
Structure and exterior
- Roof:Composition
- Year built:2015
- Building area:2,915 sq. ft.
- Lot area:0.27 Acres
Schools
- High school:KLEIN COLLINS HIGH SCHOOL
- Middle school:HILDEBRANDT INTERMEDIATE SCHOOL
- Elementary school:NORTHAMPTON ELEMENTARY SCHOOL
Utilities
- Sewer:Public Sewer
Finances and disclosures
- Price:$599,000
- Price per sq. ft.:$205.49
- Tax amount:$7,271 (2024)
New listings near 5215 Creekmore Circle
- New
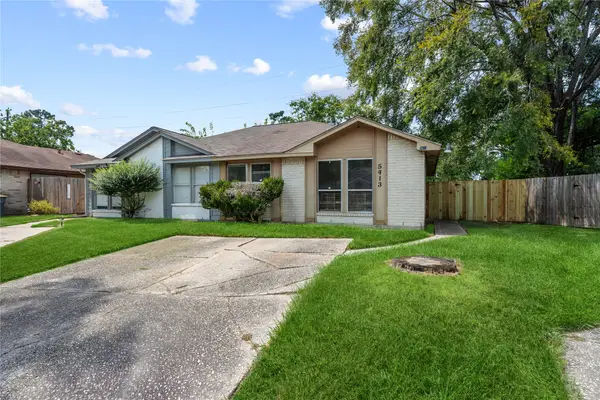 $120,000Active2 beds 1 baths900 sq. ft.
$120,000Active2 beds 1 baths900 sq. ft.5413 Diane Court, Spring, TX 77373
MLS# 29600836Listed by: 1ST CLASS REAL ESTATE ELEVATE - New
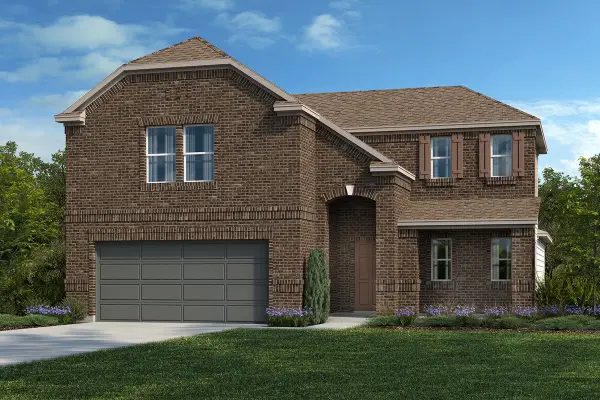 $340,208Active4 beds 3 baths2,500 sq. ft.
$340,208Active4 beds 3 baths2,500 sq. ft.3530 Dryer Park Drive, Spring, TX 77373
MLS# 43527689Listed by: KB HOME HOUSTON - New
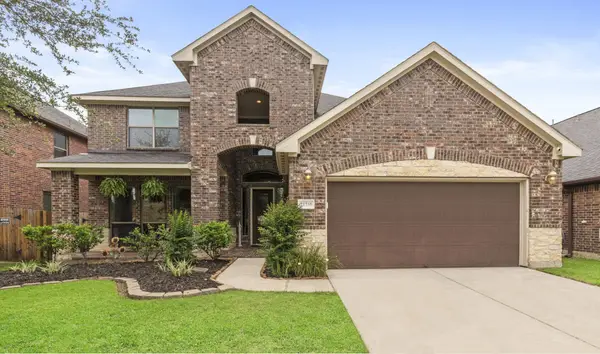 $445,000Active5 beds 4 baths3,725 sq. ft.
$445,000Active5 beds 4 baths3,725 sq. ft.21735 Lozar Drive, Spring, TX 77379
MLS# 62334194Listed by: RE/MAX INTEGRITY - New
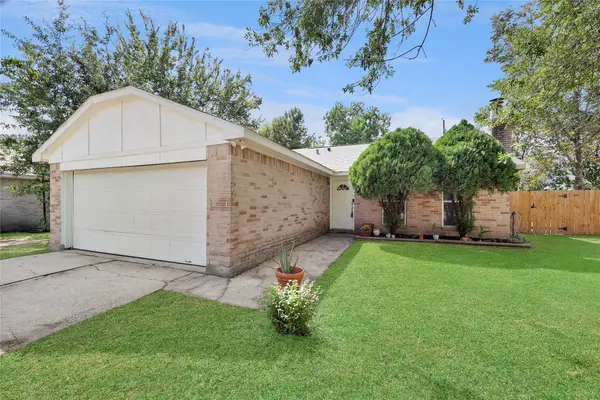 $215,000Active3 beds 2 baths1,220 sq. ft.
$215,000Active3 beds 2 baths1,220 sq. ft.23911 Lestergate Drive, Spring, TX 77373
MLS# 32939763Listed by: RE/MAX INTEGRITY - Open Sat, 11am to 3pmNew
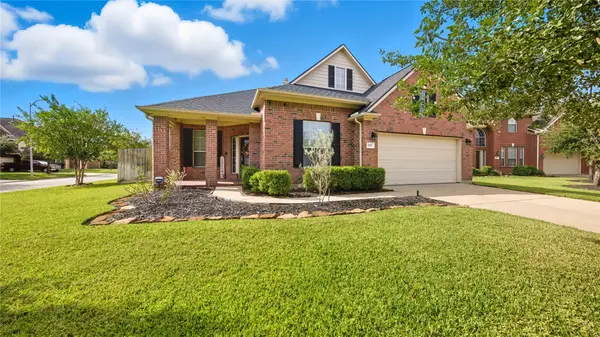 $410,000Active4 beds 3 baths2,833 sq. ft.
$410,000Active4 beds 3 baths2,833 sq. ft.7103 Anark Court, Spring, TX 77379
MLS# 61564037Listed by: THE HOME RUN TEAM, LLC - New
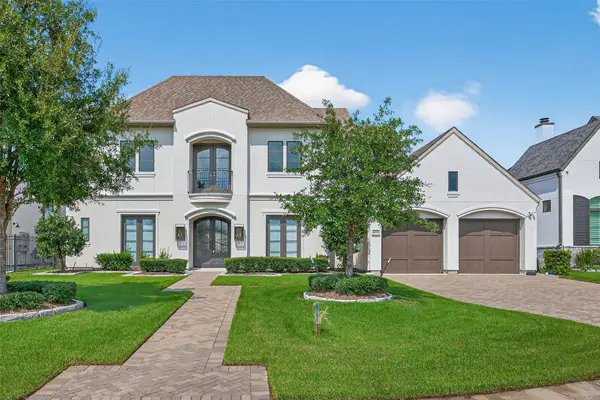 $1,879,999Active5 beds 6 baths5,328 sq. ft.
$1,879,999Active5 beds 6 baths5,328 sq. ft.6806 E Warwick Lake Lane, Spring, TX 77389
MLS# 65072117Listed by: KELLER WILLIAMS REALTY SOUTHWEST - Open Sat, 2 to 4pmNew
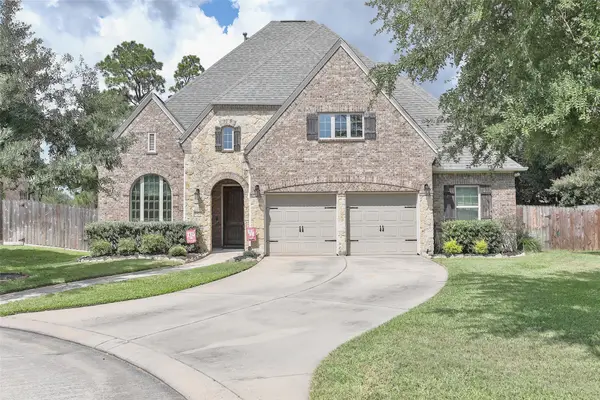 $529,900Active4 beds 4 baths3,206 sq. ft.
$529,900Active4 beds 4 baths3,206 sq. ft.1927 Lora Meadows Court, Spring, TX 77386
MLS# 40468677Listed by: RE/MAX SIGNATURE - New
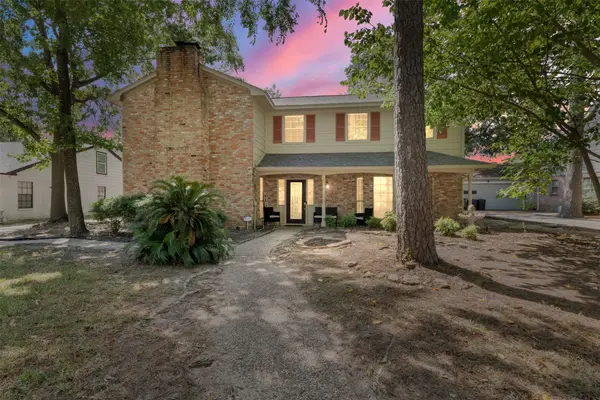 $385,000Active4 beds 3 baths3,825 sq. ft.
$385,000Active4 beds 3 baths3,825 sq. ft.4223 Annawood Circle, Spring, TX 77388
MLS# 41375683Listed by: COMPASS RE TEXAS, LLC - HOUSTON - New
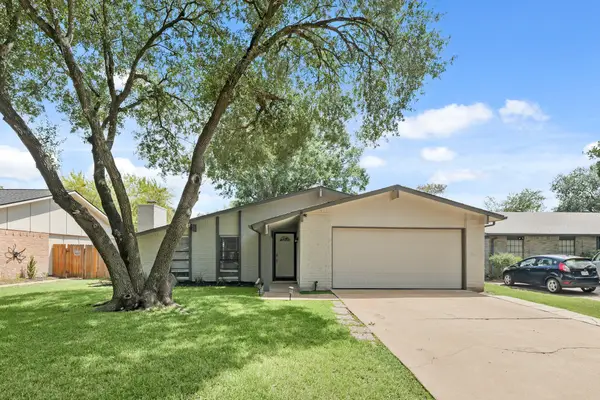 $274,950Active3 beds 3 baths1,876 sq. ft.
$274,950Active3 beds 3 baths1,876 sq. ft.3911 Marywood Drive, Spring, TX 77388
MLS# 58061707Listed by: EXP REALTY LLC - New
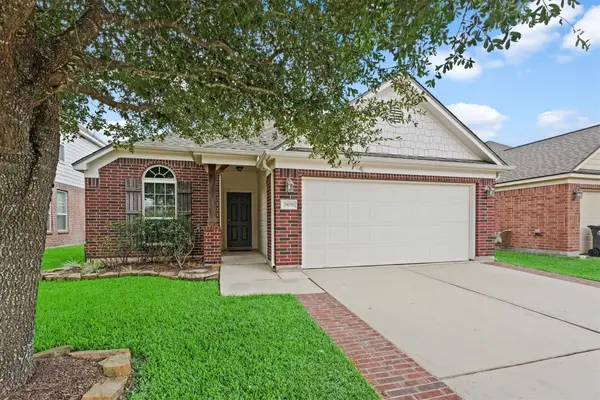 $265,000Active4 beds 2 baths1,779 sq. ft.
$265,000Active4 beds 2 baths1,779 sq. ft.29051 Birch Green Way, Spring, TX 77386
MLS# 12799804Listed by: RE/MAX INTEGRITY
