66 N Thatcher Bend Circle, Spring, TX 77389
Local realty services provided by:Better Homes and Gardens Real Estate Hometown
Listed by:shannon wendell
Office:exp realty llc.
MLS#:60967797
Source:HARMLS
Price summary
- Price:$1,649,500
- Price per sq. ft.:$289.34
About this home
Welcome to this exquisite 6-bedroom, 6 full-bath, 2 half-bath craftsman-style home in the Creekside community of The Woodlands. The grand foyer opens to wood floors, a sweeping staircase, and a light-filled living area with plantation blinds. The gourmet kitchen boasts leather granite, top appliances, a large island, and custom real-wood stained cabinetry, complemented by a breakfast nook and formal dining room. Each bedroom has an en-suite, with the primary featuring a spa bath, soaking tub, walk-in shower, and dual vanities. Enjoy a game room, media room, Ethernet in every room, custom laundry cabinets, and shiplap accents. Updates include solar panels (2018, 25-yr warranty), whole home generator, water filtration, upgraded Daikin 5-ton HVACs (2022), mini-split in garage (2023), and a 15’x18’ flex space above. Outdoors, relax in the saltwater pool (2019), spa, and covered patio with lush landscaping for privacy.
Contact an agent
Home facts
- Year built:2017
- Listing ID #:60967797
- Updated:September 25, 2025 at 11:40 AM
Rooms and interior
- Bedrooms:6
- Total bathrooms:8
- Full bathrooms:6
- Half bathrooms:2
- Living area:5,701 sq. ft.
Heating and cooling
- Cooling:Central Air, Electric
- Heating:Central, Electric, Gas, Solar
Structure and exterior
- Roof:Composition
- Year built:2017
- Building area:5,701 sq. ft.
- Lot area:0.34 Acres
Schools
- High school:TOMBALL HIGH SCHOOL
- Middle school:CREEKSIDE PARK JUNIOR HIGH SCHOOL
- Elementary school:TIMBER CREEK ELEMENTARY SCHOOL (Tomball)
Utilities
- Sewer:Public Sewer
Finances and disclosures
- Price:$1,649,500
- Price per sq. ft.:$289.34
- Tax amount:$23,344 (2023)
New listings near 66 N Thatcher Bend Circle
- New
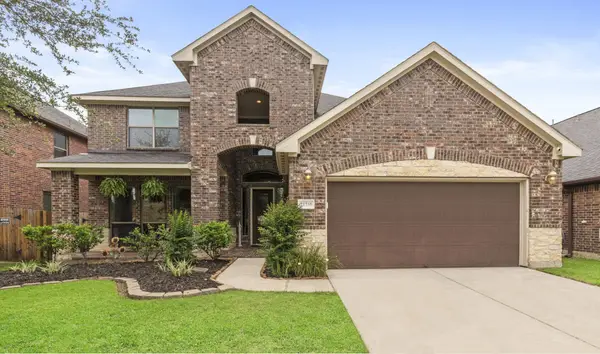 $445,000Active5 beds 4 baths3,725 sq. ft.
$445,000Active5 beds 4 baths3,725 sq. ft.21735 Lozar Drive, Spring, TX 77379
MLS# 62334194Listed by: RE/MAX INTEGRITY - New
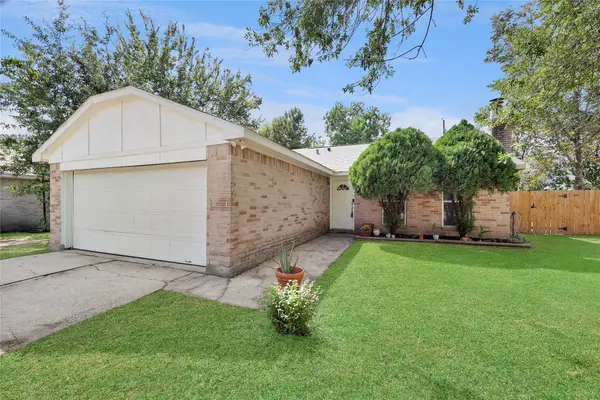 $215,000Active3 beds 2 baths1,220 sq. ft.
$215,000Active3 beds 2 baths1,220 sq. ft.23911 Lestergate Drive, Spring, TX 77373
MLS# 32939763Listed by: RE/MAX INTEGRITY - Open Sat, 11am to 3pmNew
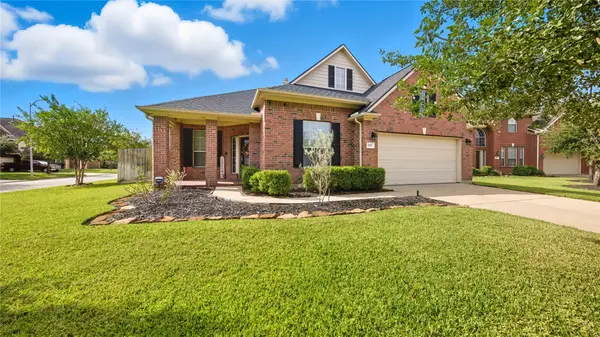 $410,000Active4 beds 3 baths2,833 sq. ft.
$410,000Active4 beds 3 baths2,833 sq. ft.7103 Anark Court, Spring, TX 77379
MLS# 61564037Listed by: THE HOME RUN TEAM, LLC - New
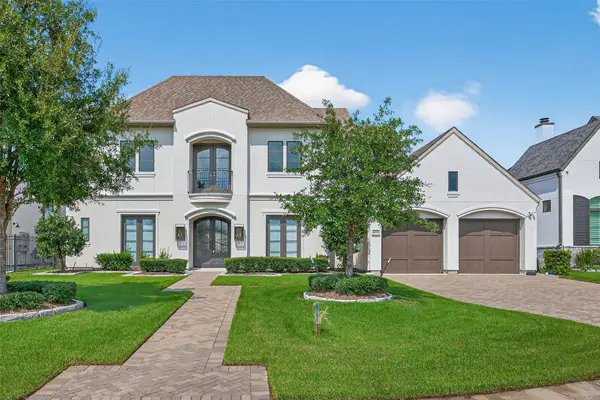 $1,879,999Active5 beds 6 baths5,328 sq. ft.
$1,879,999Active5 beds 6 baths5,328 sq. ft.6806 E Warwick Lake Lane, Spring, TX 77389
MLS# 65072117Listed by: KELLER WILLIAMS REALTY SOUTHWEST - Open Sat, 2 to 4pmNew
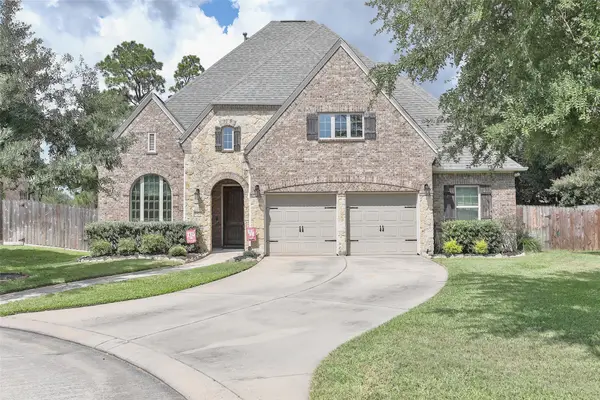 $529,900Active4 beds 4 baths3,206 sq. ft.
$529,900Active4 beds 4 baths3,206 sq. ft.1927 Lora Meadows Court, Spring, TX 77386
MLS# 40468677Listed by: RE/MAX SIGNATURE - New
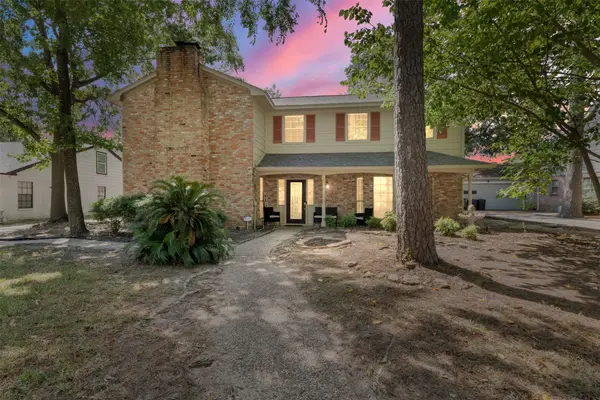 $385,000Active4 beds 3 baths3,825 sq. ft.
$385,000Active4 beds 3 baths3,825 sq. ft.4223 Annawood Circle, Spring, TX 77388
MLS# 41375683Listed by: COMPASS RE TEXAS, LLC - HOUSTON - New
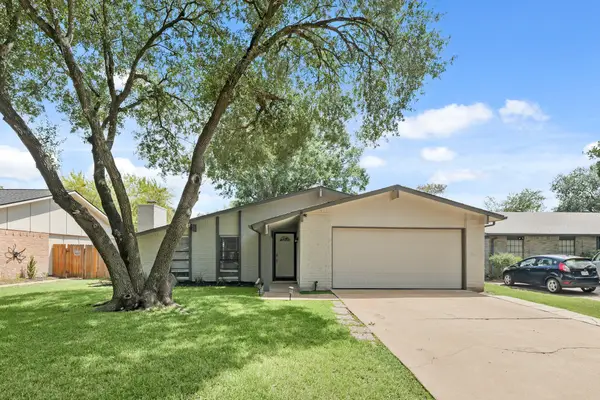 $274,950Active3 beds 3 baths1,876 sq. ft.
$274,950Active3 beds 3 baths1,876 sq. ft.3911 Marywood Drive, Spring, TX 77388
MLS# 58061707Listed by: EXP REALTY LLC - New
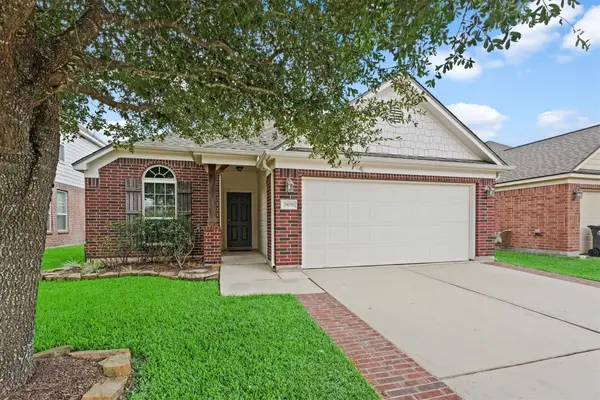 $265,000Active4 beds 2 baths1,779 sq. ft.
$265,000Active4 beds 2 baths1,779 sq. ft.29051 Birch Green Way, Spring, TX 77386
MLS# 12799804Listed by: RE/MAX INTEGRITY - New
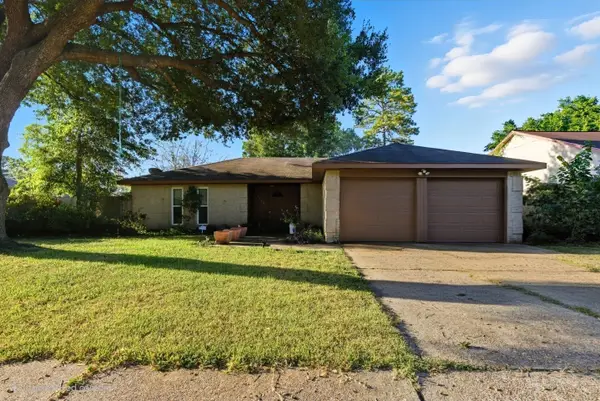 $180,000Active3 beds 2 baths1,952 sq. ft.
$180,000Active3 beds 2 baths1,952 sq. ft.5918 Crooked Post Road, Spring, TX 77373
MLS# 29181406Listed by: EXP REALTY LLC - New
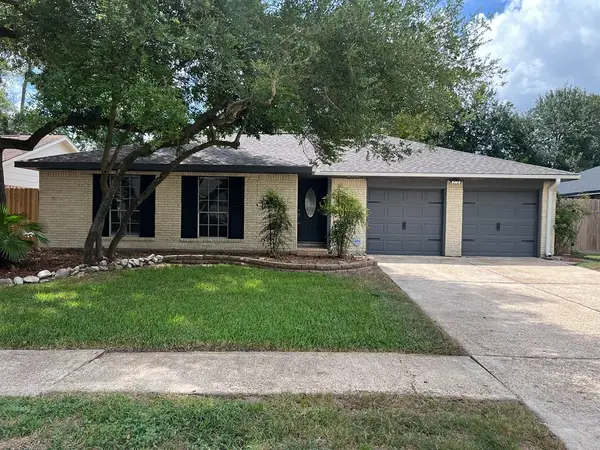 $279,800Active4 beds 2 baths1,423 sq. ft.
$279,800Active4 beds 2 baths1,423 sq. ft.3707 Almondwood Drive, Spring, TX 77389
MLS# 9148026Listed by: STARCREST REALTY, LLC
