2348 Saint Paul Road, St Paul, TX 75098
Local realty services provided by:Better Homes and Gardens Real Estate The Bell Group
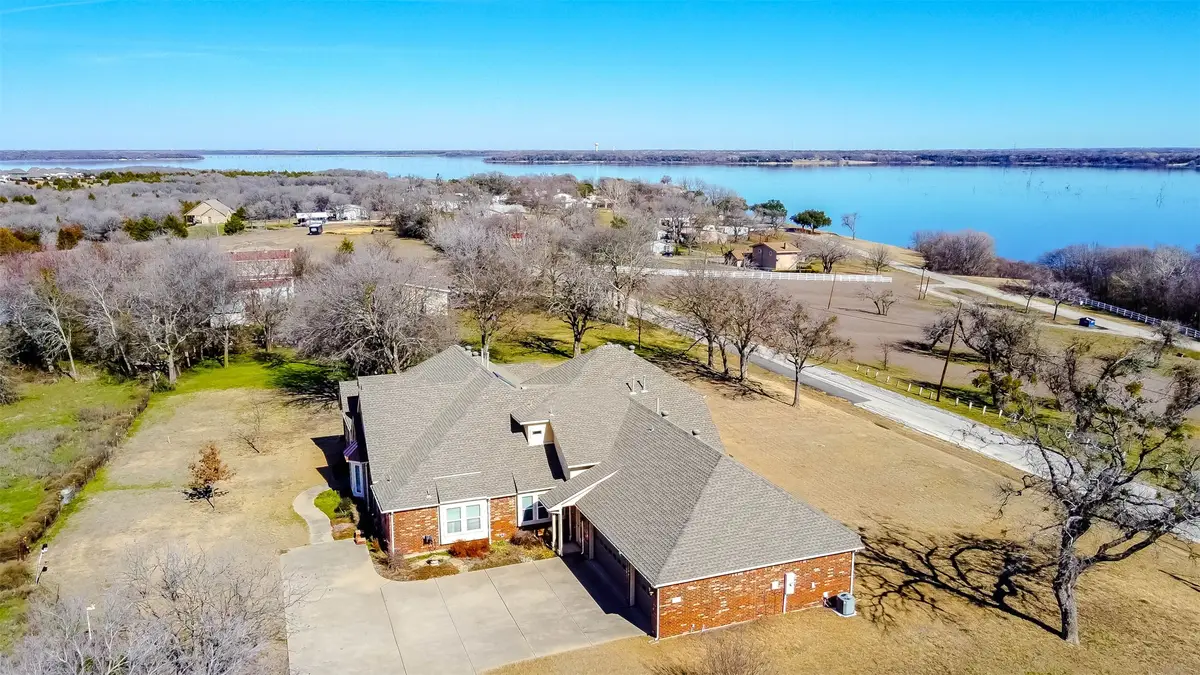
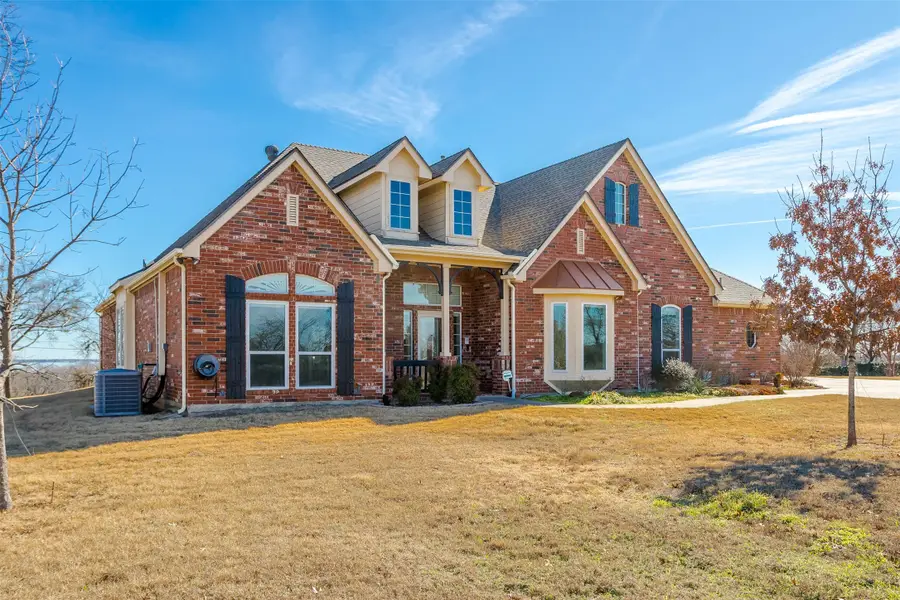
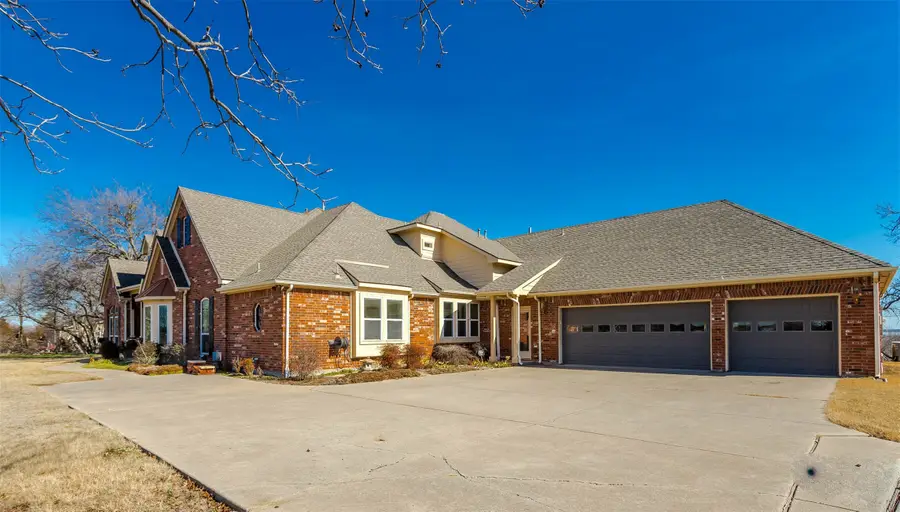
Listed by:chris meyer972-732-6000
Office:keller williams realty dpr
MLS#:20837868
Source:GDAR
Price summary
- Price:$2,100,000
- Price per sq. ft.:$469.17
About this home
Amazing Lake Lavon views from this hilltop home with a short walking distance from Collin Park Marina. Home boasts 4 bedrooms, with large upstairs game room or guest quarters, 3.1 bathrooms, two office areas, home theater family room, & a deep oversized 3-car garage. Home on 2 acres with an additional approx 8 acres of pasture land. You will enjoy the best Lake views & watch your cows & horses graze in your pastures that interconnect. This well-maintained Home includes many built-in cabinets, bookcases, shelves & storage spaces. Open floor plan with stunning lake views from island kitchen, family room, entry, living room, primary bedroom, upstairs game, media or guest room, back patio & covered brick porch with Balustrade. Primary bath has separate tub & large walk-in shower & large primary closet. Seller will not separate properties. For the Developer, Town of St. Paul allows 1.5 acre lot sizes; so, you might subdivide and sell off or build multiple high-value homes, if desired.
Contact an agent
Home facts
- Year built:2005
- Listing Id #:20837868
- Added:559 day(s) ago
- Updated:August 11, 2025 at 09:46 PM
Rooms and interior
- Bedrooms:4
- Total bathrooms:4
- Full bathrooms:3
- Half bathrooms:1
- Living area:4,476 sq. ft.
Heating and cooling
- Cooling:Ceiling Fans, Central Air, Electric
- Heating:Central, Propane
Structure and exterior
- Roof:Composition
- Year built:2005
- Building area:4,476 sq. ft.
- Lot area:10 Acres
Schools
- High school:Wylie East
- Elementary school:George W Bush
Finances and disclosures
- Price:$2,100,000
- Price per sq. ft.:$469.17
- Tax amount:$11,675
New listings near 2348 Saint Paul Road
- New
 $928,000Active4 beds 5 baths3,616 sq. ft.
$928,000Active4 beds 5 baths3,616 sq. ft.1326 Azure Pearl Trail, St Paul, TX 75098
MLS# 21034090Listed by: C21 FINE HOMES JUDGE FITE - New
 $530,000Active3 beds 2 baths1,893 sq. ft.
$530,000Active3 beds 2 baths1,893 sq. ft.1030 Cove View Lane, St Paul, TX 75098
MLS# 21017247Listed by: COMPASS RE TEXAS, LLC. - Open Sat, 12 to 2:30pmNew
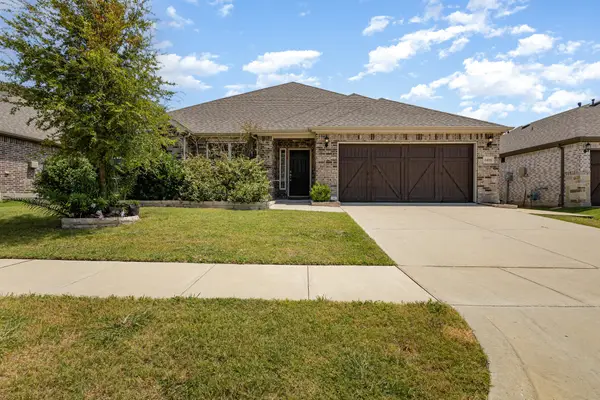 $456,000Active4 beds 3 baths2,523 sq. ft.
$456,000Active4 beds 3 baths2,523 sq. ft.2408 Tawakoni Drive, Wylie, TX 75098
MLS# 21026474Listed by: ORCHARD BROKERAGE, LLC  $364,900Active3 beds 2 baths1,620 sq. ft.
$364,900Active3 beds 2 baths1,620 sq. ft.2105 Drain Drive, St Paul, TX 75098
MLS# 21014514Listed by: ALTOM REALTY INVESTMENTS, INC $610,000Active4 beds 3 baths3,093 sq. ft.
$610,000Active4 beds 3 baths3,093 sq. ft.2021 Celebration Lane, St Paul, TX 75098
MLS# 20973774Listed by: UNITED REAL ESTATE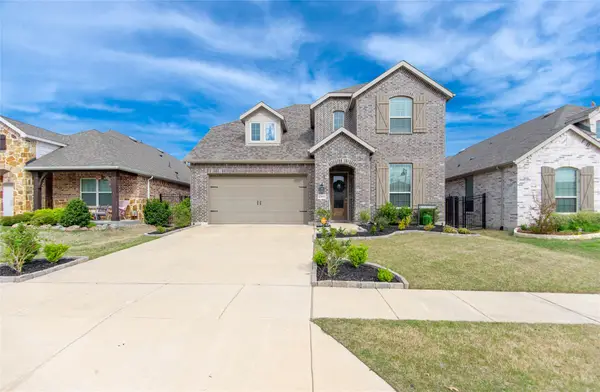 $544,000Active5 beds 3 baths2,856 sq. ft.
$544,000Active5 beds 3 baths2,856 sq. ft.1740 Journey Forth Trail, St Paul, TX 75098
MLS# 20976009Listed by: ELITE4REALTY, LLC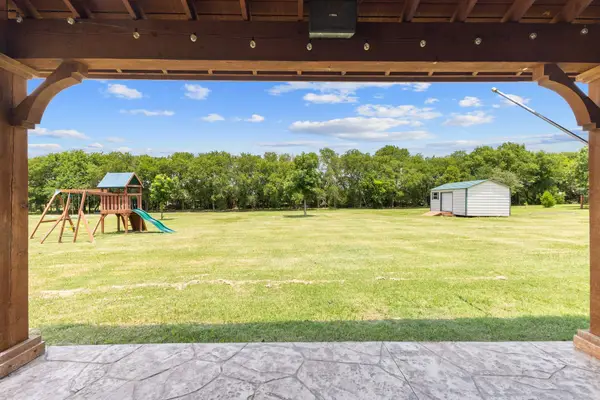 $749,900Active4 beds 3 baths2,578 sq. ft.
$749,900Active4 beds 3 baths2,578 sq. ft.2606 Ash Drive, St Paul, TX 75098
MLS# 20969769Listed by: FATHOM REALTY- Open Sun, 1 to 4pm
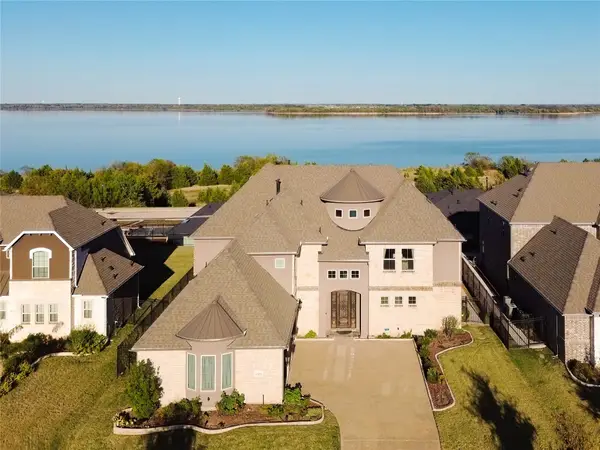 $1,090,000Active4 beds 4 baths4,217 sq. ft.
$1,090,000Active4 beds 4 baths4,217 sq. ft.1325 Heavenly Place, St Paul, TX 75098
MLS# 20909634Listed by: MERSAL REALTY  $694,900Active6 beds 4 baths3,506 sq. ft.
$694,900Active6 beds 4 baths3,506 sq. ft.1008 Salvation Drive, St Paul, TX 75098
MLS# 20819077Listed by: HOMESUSA.COM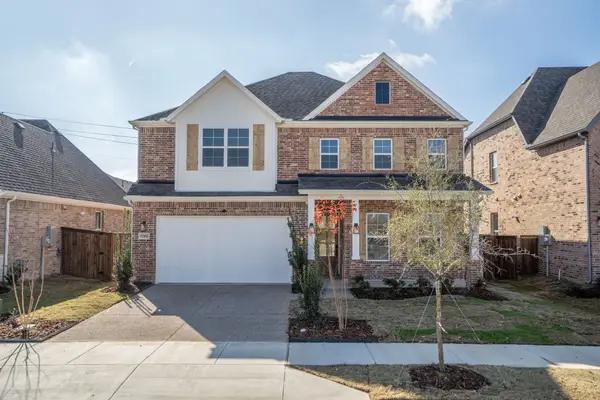 $566,500Active5 beds 4 baths3,188 sq. ft.
$566,500Active5 beds 4 baths3,188 sq. ft.2216 Mercy Way, St Paul, TX 75098
MLS# 21021707Listed by: MAGNOLIA REALTY GRAPEVINE
