224 Sharp Drive, Stephenville, TX 76401
Local realty services provided by:Better Homes and Gardens Real Estate Lindsey Realty
Listed by:ronda melton
Office:melton real estate group inc
MLS#:21038761
Source:GDAR
Price summary
- Price:$255,000
- Price per sq. ft.:$200.79
About this home
Welcome to this warm and inviting 3 bedroom, 2 bath brick home with modern updates. The open living area features a wood-burning fireplace and vinyl plank flooring accented with wood trim, crown moulding, and updated lighting. The kitchen has tile granite countertops and connects conveniently to a laundry room located between the garage and kitchen for everyday ease. The primary bedroom offers a walk-in closet and ensuite bathroom where you have space and storage; and a deep jetted-tub. Two additional bedrooms and a full bath provide plenty of space for various needs. The garage has been freshened up, so whether you park cars or work out, it's ready to go! Outside, you'll find a generous sized covered back patio with a privacy-fenced backyard, perfect for restful evenings or grilling dinner. Also includes a small storage shed. Located close to schools, Tarleton State University, and local soccer fields, this home offers convenience and sensible space to meet your move-in ready needs.
Contact an agent
Home facts
- Year built:1984
- Listing ID #:21038761
- Added:26 day(s) ago
- Updated:September 23, 2025 at 09:48 PM
Rooms and interior
- Bedrooms:3
- Total bathrooms:2
- Full bathrooms:2
- Living area:1,270 sq. ft.
Heating and cooling
- Cooling:Ceiling Fans, Central Air, Electric
- Heating:Central, Electric, Fireplaces
Structure and exterior
- Roof:Composition
- Year built:1984
- Building area:1,270 sq. ft.
- Lot area:0.21 Acres
Schools
- High school:Stephenvil
- Elementary school:Central
Finances and disclosures
- Price:$255,000
- Price per sq. ft.:$200.79
- Tax amount:$3,432
New listings near 224 Sharp Drive
- New
 $4,275,000Active285 Acres
$4,275,000Active285 AcresTBD Us-281, Stephenville, TX 76401
MLS# 21066926Listed by: CLARK REAL ESTATE GROUP - New
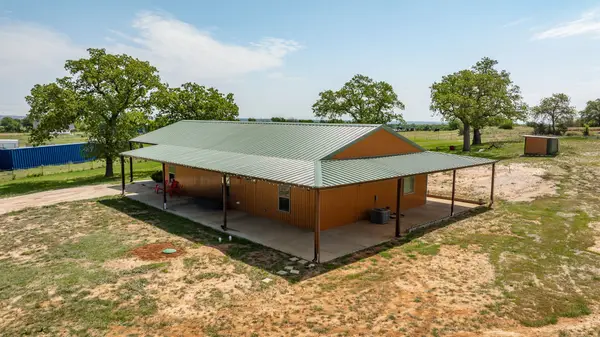 $599,000Active3 beds 2 baths1,737 sq. ft.
$599,000Active3 beds 2 baths1,737 sq. ft.3385 County Road 275, Stephenville, TX 76401
MLS# 21065608Listed by: CLARK REAL ESTATE GROUP - New
 $340,000Active3 beds 2 baths1,949 sq. ft.
$340,000Active3 beds 2 baths1,949 sq. ft.1360 Kaylock Street, Stephenville, TX 76401
MLS# 21066752Listed by: CLARK REAL ESTATE GROUP - New
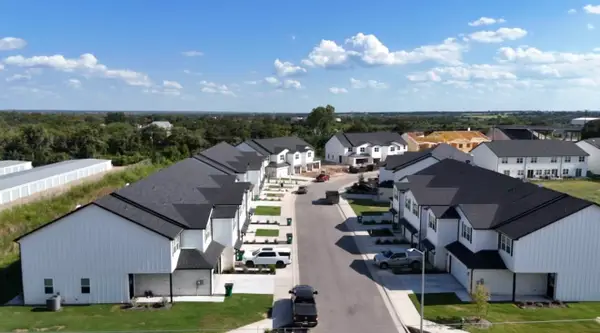 $379,000Active3 beds 4 baths1,917 sq. ft.
$379,000Active3 beds 4 baths1,917 sq. ft.565 Galt Drive, Stephenville, TX 76401
MLS# 21066764Listed by: CLARK REAL ESTATE GROUP - New
 $369,000Active3 beds 4 baths1,970 sq. ft.
$369,000Active3 beds 4 baths1,970 sq. ft.561 Galt Drive, Stephenville, TX 76401
MLS# 21066721Listed by: CLARK REAL ESTATE GROUP - New
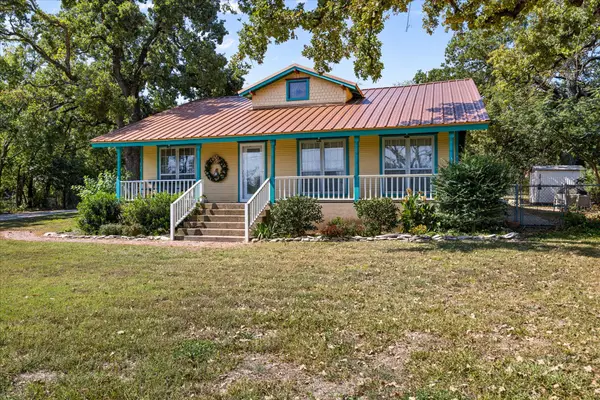 $415,000Active3 beds 2 baths1,693 sq. ft.
$415,000Active3 beds 2 baths1,693 sq. ft.624 Alexander Road, Stephenville, TX 76401
MLS# 21065530Listed by: KELLER WILLIAMS BRAZOS WEST - New
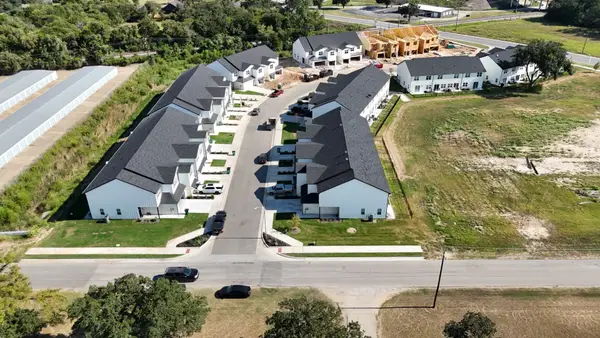 $315,000Active3 beds 3 baths1,490 sq. ft.
$315,000Active3 beds 3 baths1,490 sq. ft.557 Galt Drive, Stephenville, TX 76401
MLS# 21066632Listed by: CLARK REAL ESTATE GROUP - New
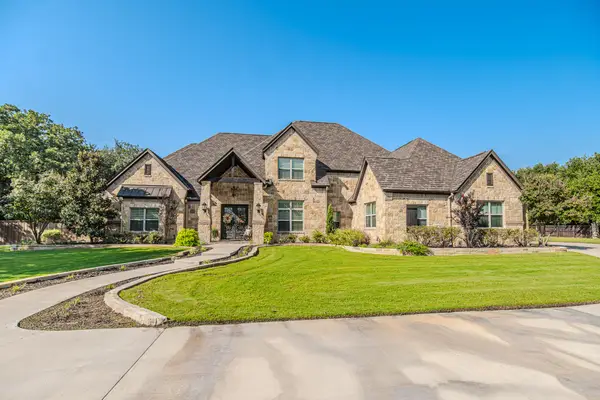 $1,375,000Active4 beds 4 baths4,625 sq. ft.
$1,375,000Active4 beds 4 baths4,625 sq. ft.915 Timber Creek Drive, Stephenville, TX 76401
MLS# 21065118Listed by: MELTON REAL ESTATE GROUP INC - New
 $325,000Active3 beds 2 baths1,504 sq. ft.
$325,000Active3 beds 2 baths1,504 sq. ft.220 Moonlight Trail, Stephenville, TX 76401
MLS# 20969510Listed by: DONAHO REAL ESTATE GROUP - New
 $265,000Active3 beds 2 baths1,278 sq. ft.
$265,000Active3 beds 2 baths1,278 sq. ft.1431 W Lingleville Road, Stephenville, TX 76401
MLS# 21065711Listed by: MOORE HOME AND RANCH, LLC
