13226 Dusty Grove Lane, Sugar Land, TX 77498
Local realty services provided by:Better Homes and Gardens Real Estate Hometown
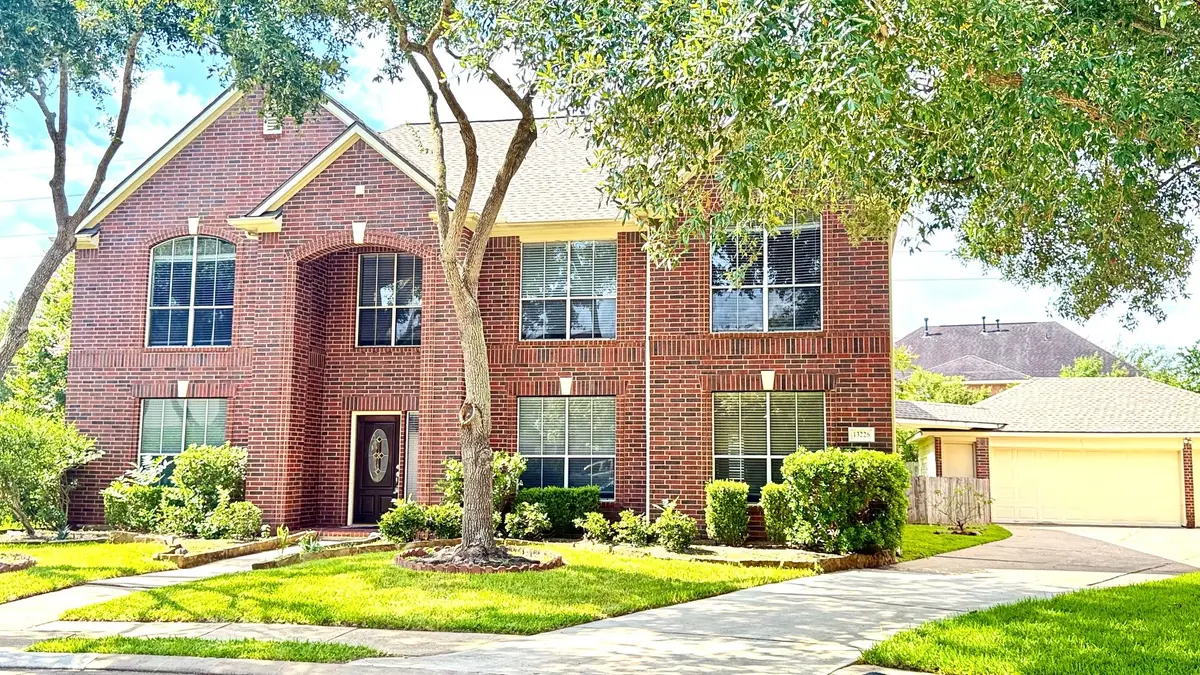
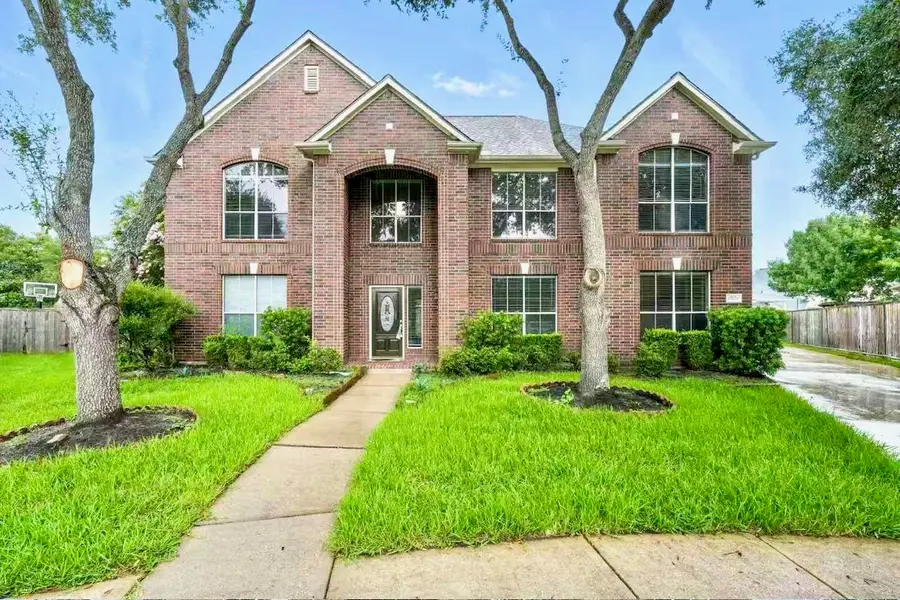
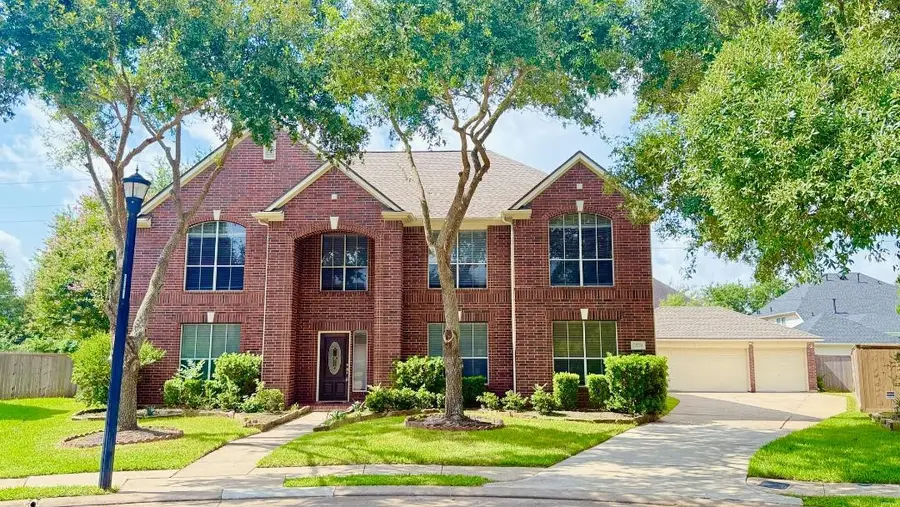
13226 Dusty Grove Lane,Sugar Land, TX 77498
$479,888
- 4 Beds
- 4 Baths
- 3,542 sq. ft.
- Single family
- Pending
Listed by:lin wang
Office:re/max fine properties
MLS#:35717958
Source:HARMLS
Price summary
- Price:$479,888
- Price per sq. ft.:$135.49
- Monthly HOA dues:$119.17
About this home
Enjoy this exquisite, gated lake community, where scenic lakes, walking trails, and recreational escapes create a serene backdrop for everyday living. This extraordinary home boasts a striking brick and stone façade, complete with an elegant archway that sets the stage for the charm within.
The seller has just made significant upgrades, including a brand-new roof, brand new tile flooring, brand new countertops, and fresh paint throughout. Additionally, the A/C and water heater have been recently replaced, ensuring modern comfort and efficiency.
Great floor plan -High ceiling living room, light, bright. both formals + game room + study + 3 car garage. Study with French doors. Large master bedroom with fireplace and sitting area. Master bathroom with he and she vanities and whirlpool tub. Back yard w/lots of greens, sprinkler.
This home seamlessly blends elegance, modern upgrades, and a prime location--making it an exceptional place to call home.
Contact an agent
Home facts
- Year built:2001
- Listing Id #:35717958
- Updated:August 18, 2025 at 02:21 PM
Rooms and interior
- Bedrooms:4
- Total bathrooms:4
- Full bathrooms:3
- Half bathrooms:1
- Living area:3,542 sq. ft.
Heating and cooling
- Cooling:Central Air, Electric
- Heating:Central, Gas
Structure and exterior
- Roof:Composition
- Year built:2001
- Building area:3,542 sq. ft.
- Lot area:0.26 Acres
Schools
- High school:AUSTIN HIGH SCHOOL (FORT BEND)
- Middle school:GARCIA MIDDLE SCHOOL (FORT BEND)
- Elementary school:OYSTER CREEK ELEMENTARY SCHOOL
Utilities
- Sewer:Public Sewer
Finances and disclosures
- Price:$479,888
- Price per sq. ft.:$135.49
- Tax amount:$11,773 (2024)
New listings near 13226 Dusty Grove Lane
- New
 $495,000Active4 beds 4 baths3,013 sq. ft.
$495,000Active4 beds 4 baths3,013 sq. ft.4703 Schiller Park Lane, Sugar Land, TX 77479
MLS# 35143614Listed by: HOMESMART - New
 $629,000Active3 beds 3 baths3,475 sq. ft.
$629,000Active3 beds 3 baths3,475 sq. ft.3115 Stephens Creek Lane, Sugar Land, TX 77478
MLS# 21075346Listed by: TOM PARKS, BROKER - New
 $495,000Active4 beds 4 baths2,834 sq. ft.
$495,000Active4 beds 4 baths2,834 sq. ft.806 Spring Mist Court, Sugar Land, TX 77479
MLS# 92203866Listed by: PINNACLE REALTY ADVISORS - New
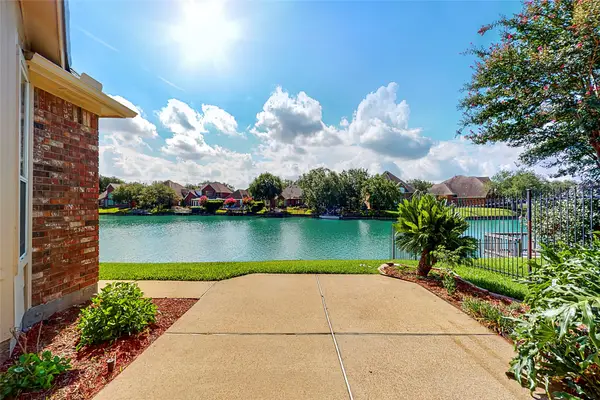 $759,000Active3 beds 2 baths2,415 sq. ft.
$759,000Active3 beds 2 baths2,415 sq. ft.402 Bay Bridge Drive, Sugar Land, TX 77478
MLS# 82872333Listed by: LONE STAR REALTY - New
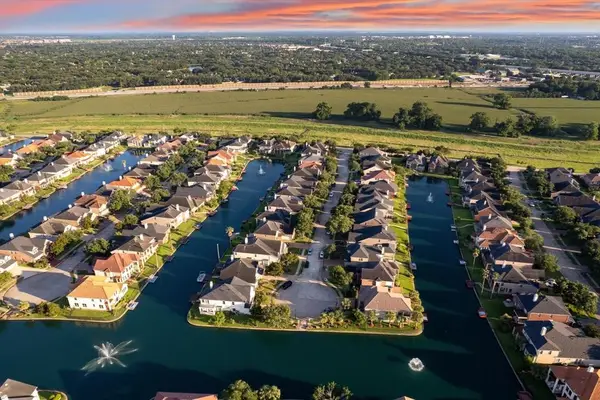 $569,000Active4 beds 4 baths3,033 sq. ft.
$569,000Active4 beds 4 baths3,033 sq. ft.14415 Castlemaine Court, Sugar Land, TX 77498
MLS# 76743212Listed by: REALM REAL ESTATE PROFESSIONALS - WEST HOUSTON - New
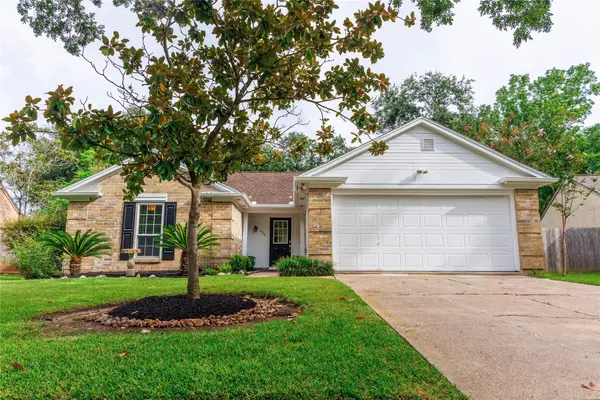 $298,500Active3 beds 2 baths1,389 sq. ft.
$298,500Active3 beds 2 baths1,389 sq. ft.4506 Misty Mill, Sugar Land, TX 77479
MLS# 42307663Listed by: WEICHERT, REALTORS - THE MURRAY GROUP - New
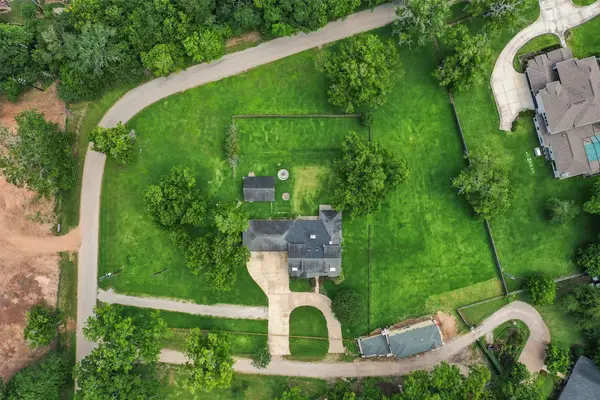 $1,776,000Active4 beds 5 baths4,422 sq. ft.
$1,776,000Active4 beds 5 baths4,422 sq. ft.5511 Greentree Drive Drive, Sugar Land, TX 77479
MLS# 93487116Listed by: AREA TEXAS REALTY - New
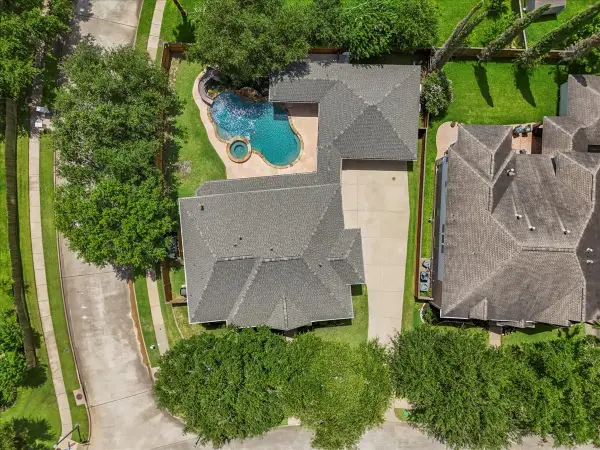 $925,000Active5 beds 5 baths4,132 sq. ft.
$925,000Active5 beds 5 baths4,132 sq. ft.4303 Monarch Drive, Sugar Land, TX 77479
MLS# 54436529Listed by: MORNINGSIDE REALTY - New
 $795,000Active5 beds 4 baths3,820 sq. ft.
$795,000Active5 beds 4 baths3,820 sq. ft.4627 Auburn Brook Lane, Sugar Land, TX 77479
MLS# 53697811Listed by: MOD REALTY, LLC - New
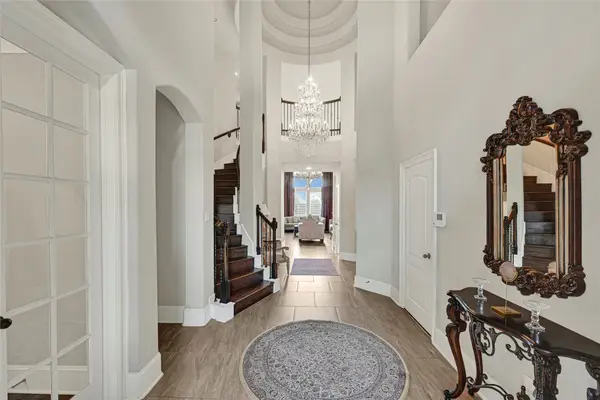 $799,000Active4 beds 4 baths3,629 sq. ft.
$799,000Active4 beds 4 baths3,629 sq. ft.5018 Lockridge Sky Lane, Sugar Land, TX 77479
MLS# 41580150Listed by: HOMESMART

