1758 Creekside Drive, Sugar Land, TX 77478
Local realty services provided by:Better Homes and Gardens Real Estate Hometown

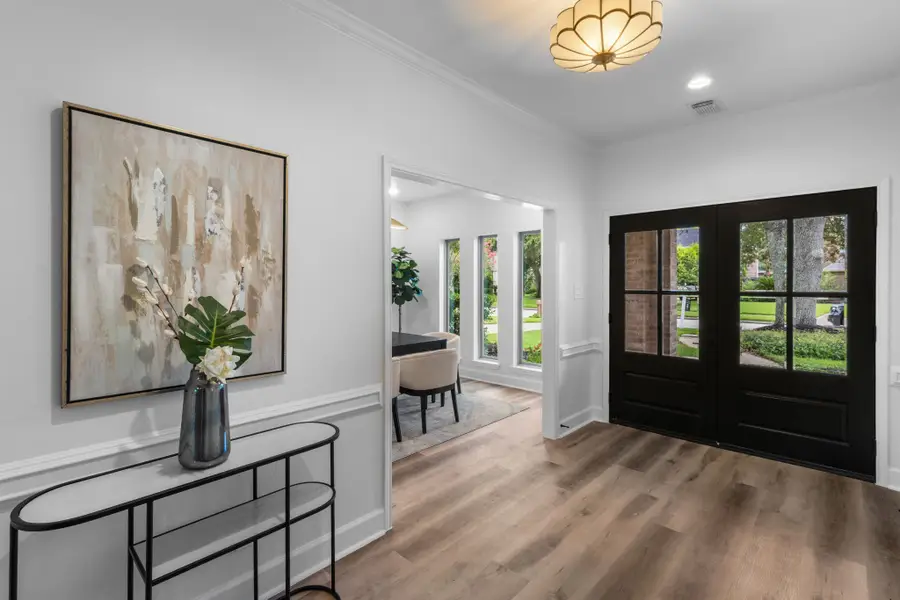
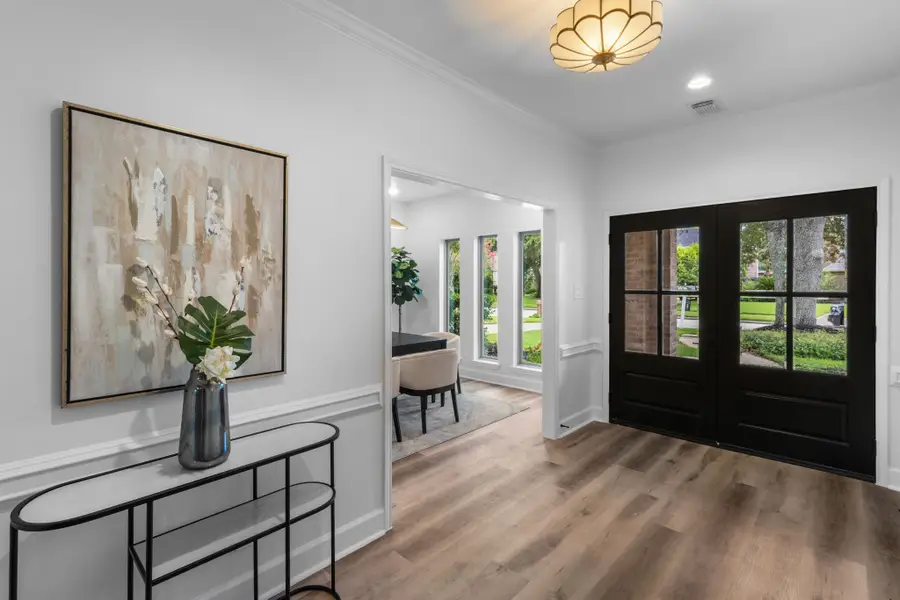
1758 Creekside Drive,Sugar Land, TX 77478
$545,000
- 4 Beds
- 3 Baths
- 2,835 sq. ft.
- Single family
- Pending
Listed by:enrique buenrostro
Office:the onyx group
MLS#:11255192
Source:HARMLS
Price summary
- Price:$545,000
- Price per sq. ft.:$192.24
- Monthly HOA dues:$54.17
About this home
Located in the highly sought after Sugar Wood neighborhood, this beautifully renovated home offers quick access to local shopping, major highways, and is zoned to exemplary schools. Inside, light wood-tone flooring, custom cabinetry, and high-end finishes set the tone for luxury living. The grand living room is a true showpiece, featuring double-height ceilings, refinished wood paneling, massive picture windows that flood the space with natural light, and a built-in bar perfect for entertaining. The chef's kitchen boasts honed Taj Mahal countertops, premium appliances, and under-cabinet lighting for both style and function. The expansive primary suite is a private retreat, offering a spa-like bath with marble flooring, a glass enclosed shower, soaking tub, and two walk-in closets. Step outside to a massive refinished deck, ideal for enjoying warm Texas Afternoons and evening gatherings. Come experience the perfect blend of elegance, comfort, and location in this remarkable home.
Contact an agent
Home facts
- Year built:1982
- Listing Id #:11255192
- Updated:August 18, 2025 at 07:33 AM
Rooms and interior
- Bedrooms:4
- Total bathrooms:3
- Full bathrooms:2
- Half bathrooms:1
- Living area:2,835 sq. ft.
Heating and cooling
- Cooling:Central Air, Electric
- Heating:Central, Gas
Structure and exterior
- Roof:Composition
- Year built:1982
- Building area:2,835 sq. ft.
- Lot area:0.22 Acres
Schools
- High school:DULLES HIGH SCHOOL
- Middle school:DULLES MIDDLE SCHOOL
- Elementary school:HIGHLANDS ELEMENTARY SCHOOL (FORT BEND)
Utilities
- Sewer:Public Sewer
Finances and disclosures
- Price:$545,000
- Price per sq. ft.:$192.24
- Tax amount:$7,220 (2024)
New listings near 1758 Creekside Drive
- New
 $495,000Active4 beds 4 baths3,013 sq. ft.
$495,000Active4 beds 4 baths3,013 sq. ft.4703 Schiller Park Lane, Sugar Land, TX 77479
MLS# 35143614Listed by: HOMESMART - New
 $629,000Active3 beds 3 baths3,475 sq. ft.
$629,000Active3 beds 3 baths3,475 sq. ft.3115 Stephens Creek Lane, Sugar Land, TX 77478
MLS# 21075346Listed by: TOM PARKS, BROKER - New
 $495,000Active4 beds 4 baths2,834 sq. ft.
$495,000Active4 beds 4 baths2,834 sq. ft.806 Spring Mist Court, Sugar Land, TX 77479
MLS# 92203866Listed by: PINNACLE REALTY ADVISORS - New
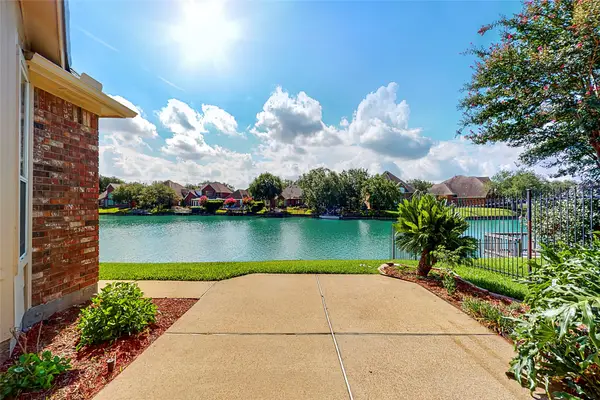 $759,000Active3 beds 2 baths2,415 sq. ft.
$759,000Active3 beds 2 baths2,415 sq. ft.402 Bay Bridge Drive, Sugar Land, TX 77478
MLS# 82872333Listed by: LONE STAR REALTY - New
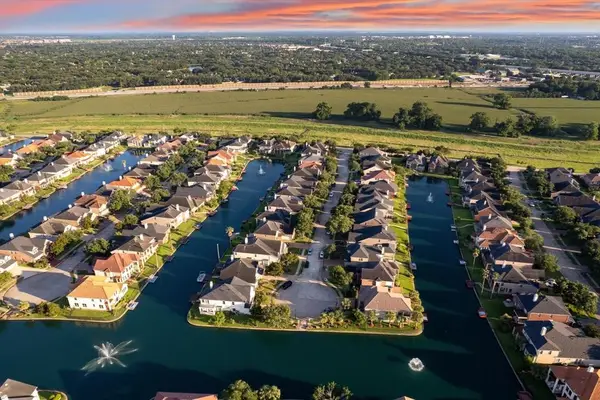 $569,000Active4 beds 4 baths3,033 sq. ft.
$569,000Active4 beds 4 baths3,033 sq. ft.14415 Castlemaine Court, Sugar Land, TX 77498
MLS# 76743212Listed by: REALM REAL ESTATE PROFESSIONALS - WEST HOUSTON - New
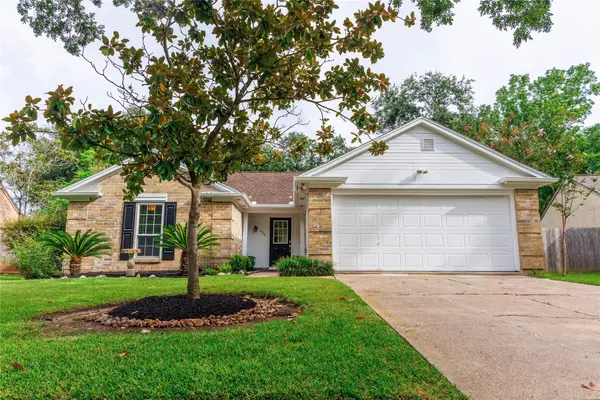 $298,500Active3 beds 2 baths1,389 sq. ft.
$298,500Active3 beds 2 baths1,389 sq. ft.4506 Misty Mill, Sugar Land, TX 77479
MLS# 42307663Listed by: WEICHERT, REALTORS - THE MURRAY GROUP - New
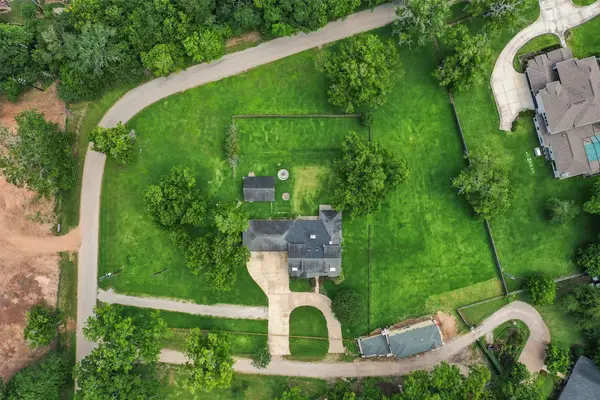 $1,776,000Active4 beds 5 baths4,422 sq. ft.
$1,776,000Active4 beds 5 baths4,422 sq. ft.5511 Greentree Drive Drive, Sugar Land, TX 77479
MLS# 93487116Listed by: AREA TEXAS REALTY - New
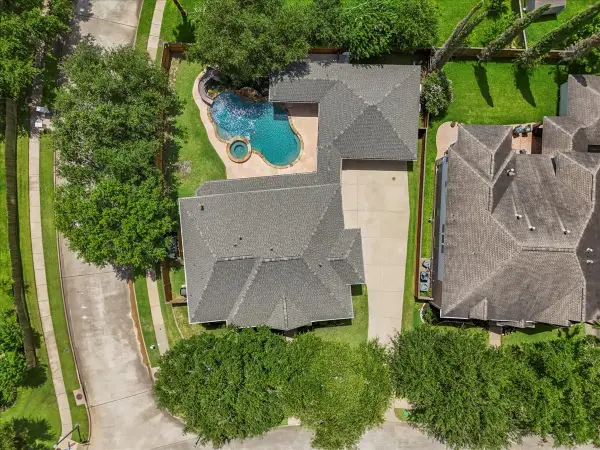 $925,000Active5 beds 5 baths4,132 sq. ft.
$925,000Active5 beds 5 baths4,132 sq. ft.4303 Monarch Drive, Sugar Land, TX 77479
MLS# 54436529Listed by: MORNINGSIDE REALTY - New
 $795,000Active5 beds 4 baths3,820 sq. ft.
$795,000Active5 beds 4 baths3,820 sq. ft.4627 Auburn Brook Lane, Sugar Land, TX 77479
MLS# 53697811Listed by: MOD REALTY, LLC - New
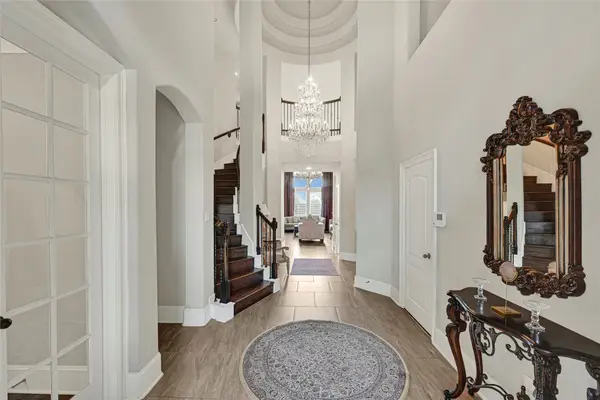 $799,000Active4 beds 4 baths3,629 sq. ft.
$799,000Active4 beds 4 baths3,629 sq. ft.5018 Lockridge Sky Lane, Sugar Land, TX 77479
MLS# 41580150Listed by: HOMESMART

