2299 Lone Star Drive Drive #306, Sugar Land, TX 77479
Local realty services provided by:Better Homes and Gardens Real Estate Hometown
2299 Lone Star Drive Drive #306,Sugar Land, TX 77479
- 2 Beds
- 2 Baths
- - sq. ft.
- Condominium
- Sold
Listed by: christina tran
Office: christina tran, broker
MLS#:45278096
Source:HARMLS
Sorry, we are unable to map this address
Price summary
- Price:
- Monthly HOA dues:$899
About this home
Price Reduced!!! Bring all offers - this is a rare opportunity to own a condo located in the interior of the building, with no neighbors on both sides for reduced street noise and added privacy. This 3th-floor City Plaza corner unit is situated next to a large balcony, which further enhances your privacy and comfort. Enjoy luxury living in 1,478 sq feet, featuring two bedrooms with private bathrooms. Beautiful bamboo floors and brand-new Berber carpet run through the bright, open living and dining areas, creating a modern and welcoming feel. Step onto your private balcony for peaceful pool view. The kitchen is fully equipped with appliances, including a refrigerator, while the utility room provides a washer and dryer. Gated entry and two assigned parking spots in the private garage ensure security and convenience. This prime location allows you to walk to nearby restaurants, shopping center, and other amenities.
Contact an agent
Home facts
- Year built:2004
- Listing ID #:45278096
- Updated:December 05, 2025 at 06:11 AM
Rooms and interior
- Bedrooms:2
- Total bathrooms:2
- Full bathrooms:2
Heating and cooling
- Cooling:Central Air, Electric
- Heating:Central, Electric
Structure and exterior
- Roof:Composition
- Year built:2004
Schools
- High school:CLEMENTS HIGH SCHOOL
- Middle school:FORT SETTLEMENT MIDDLE SCHOOL
- Elementary school:COLONY MEADOWS ELEMENTARY SCHOOL
Utilities
- Sewer:Public Sewer
Finances and disclosures
- Price:
- Tax amount:$7,387 (2024)
New listings near 2299 Lone Star Drive Drive #306
- New
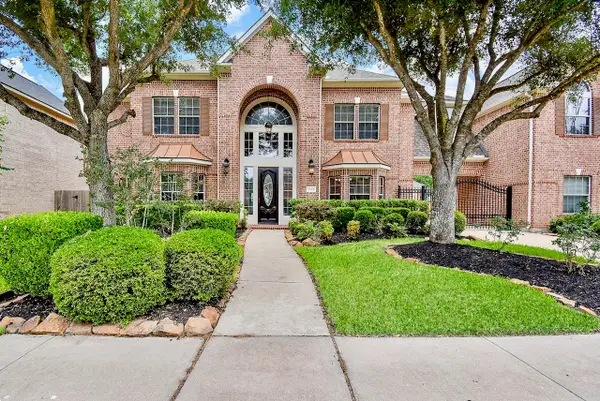 $899,500Active5 beds 4 baths4,403 sq. ft.
$899,500Active5 beds 4 baths4,403 sq. ft.1611 Whitfield Street, Sugar Land, TX 77479
MLS# 63806421Listed by: KELLER WILLIAMS REALTY SOUTHWEST - New
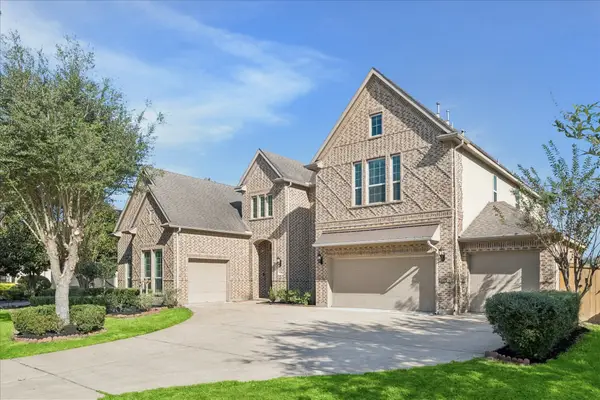 $1,198,880Active4 beds 4 baths4,466 sq. ft.
$1,198,880Active4 beds 4 baths4,466 sq. ft.3027 Dahlgren Trail, Sugar Land, TX 77479
MLS# 10824748Listed by: RE/MAX SOUTHWEST - New
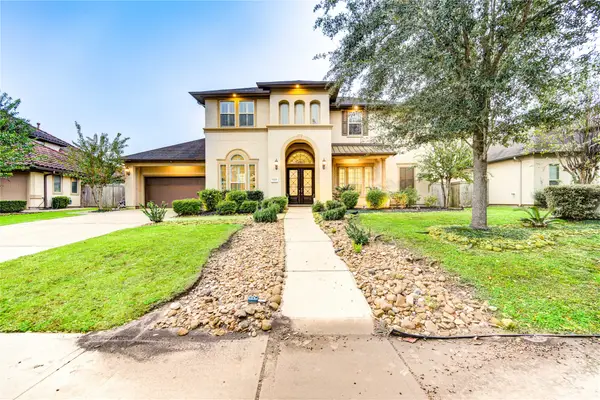 $1,229,000Active5 beds 5 baths4,554 sq. ft.
$1,229,000Active5 beds 5 baths4,554 sq. ft.5707 Avon Landing Lane, Sugar Land, TX 77479
MLS# 95383264Listed by: 5TH STREAM REALTY - New
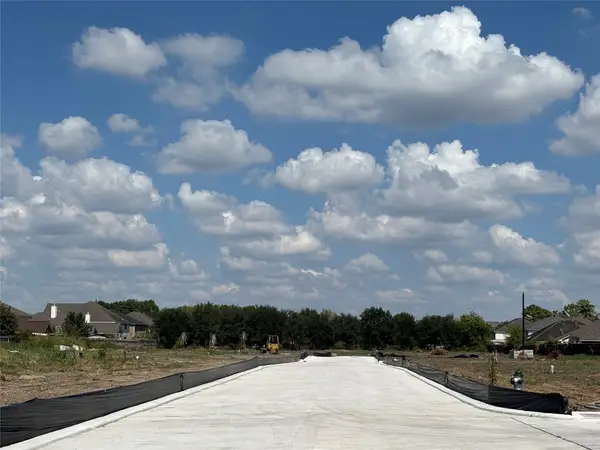 $425,000Active0 Acres
$425,000Active0 Acres12430 Alston Drive, Sugar Land, TX 77478
MLS# 2849798Listed by: CENTURY 21 WESTERN REALTY, INC - New
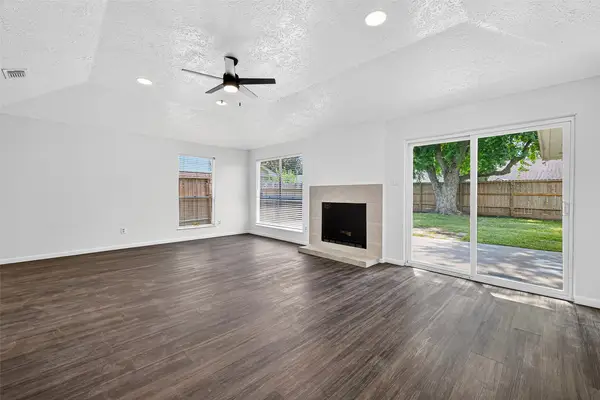 $298,000Active3 beds 2 baths1,808 sq. ft.
$298,000Active3 beds 2 baths1,808 sq. ft.2403 Barrington Place Drive, Sugar Land, TX 77478
MLS# 71289037Listed by: EXP REALTY LLC - New
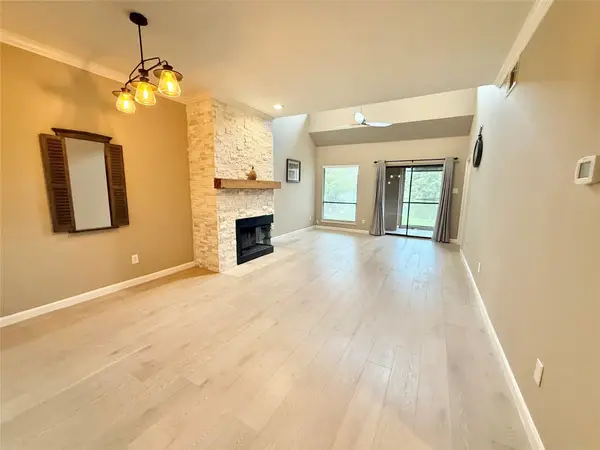 $269,000Active2 beds 2 baths997 sq. ft.
$269,000Active2 beds 2 baths997 sq. ft.4144 Greystone Way #604, Sugar Land, TX 77479
MLS# 65749617Listed by: TEXAS SIGNATURE REALTY 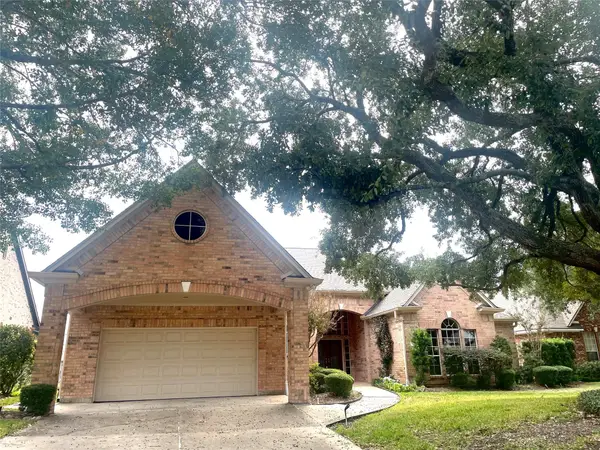 $585,000Pending3 beds 4 baths3,504 sq. ft.
$585,000Pending3 beds 4 baths3,504 sq. ft.13931 Hidden Lake Lane, Sugar Land, TX 77498
MLS# 16107442Listed by: WEICHERT, REALTORS - THE MURRAY GROUP- New
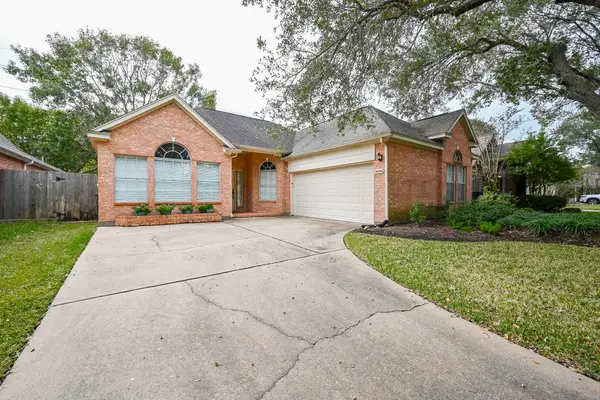 $329,000Active3 beds 2 baths1,950 sq. ft.
$329,000Active3 beds 2 baths1,950 sq. ft.4606 Topaz Trail Drive, Sugar Land, TX 77479
MLS# 19578977Listed by: RE/MAX SOUTHWEST - New
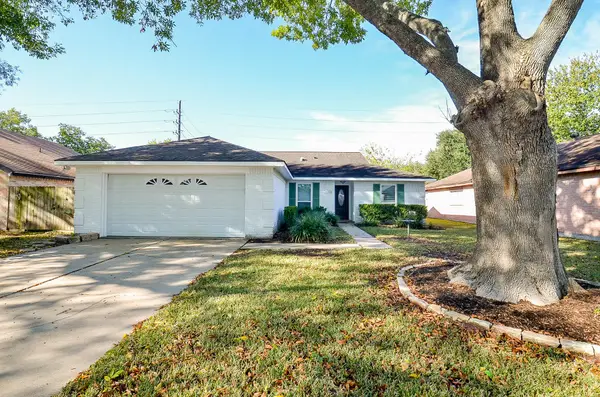 $250,000Active3 beds 2 baths1,379 sq. ft.
$250,000Active3 beds 2 baths1,379 sq. ft.16810 Rippling Mill Drive, Sugar Land, TX 77498
MLS# 32713712Listed by: RE/MAX SOUTHWEST - New
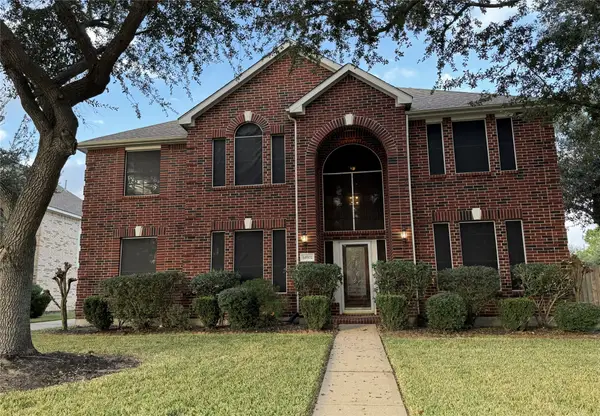 $489,000Active5 beds 4 baths3,260 sq. ft.
$489,000Active5 beds 4 baths3,260 sq. ft.14902 Rock Mill Lane, Sugar Land, TX 77498
MLS# 87457487Listed by: FOREVER REALTY, LLC
