4902 Summer Manor Lane, Sugar Land, TX 77479
Local realty services provided by:Better Homes and Gardens Real Estate Hometown
4902 Summer Manor Lane,Sugar Land, TX 77479
$749,020
- 3 Beds
- 4 Baths
- 3,204 sq. ft.
- Single family
- Pending
Listed by: jing harlan
Office: forever realty, llc.
MLS#:78294703
Source:HARMLS
Price summary
- Price:$749,020
- Price per sq. ft.:$233.78
- Monthly HOA dues:$109.17
About this home
Stunning Mediterranean-style Darling Home on a Premium LOT in Prestigious Riverstone! This gem features an open-concept family room & formal dinning with high ceilings, large windows and a cozy fireplace. The gourmet kitchen offers oversized island, Monogram appliance package including double oven, soft closing cabinets .. The first floor includes a private home office with doors leading to the back patio. Luxurious primary suite with spa-like bath and generous walk-in closet, plus 2 spacious secondary bedrooms with 1 full bath and 1 half bath. Second floor flex retreat with half bath serves as media, game, gym or office. Over $120K in upgrades including plantation shutters and custom shades. Covered patio with no back neighbors for private outdoor living. Riverstone amenities include 3 resort-style pools, tennis courts, clubhouse, gym, playgrounds, trails & lakes. Zoned to top FBISD schools with easy access to Hwy 6, 59 & 99. Peace of mind: Never flooded, Bricks & Stone, NO Stucco!
Contact an agent
Home facts
- Year built:2018
- Listing ID #:78294703
- Updated:November 18, 2025 at 08:44 AM
Rooms and interior
- Bedrooms:3
- Total bathrooms:4
- Full bathrooms:2
- Half bathrooms:2
- Living area:3,204 sq. ft.
Heating and cooling
- Cooling:Central Air, Electric
- Heating:Central, Gas
Structure and exterior
- Roof:Tile
- Year built:2018
- Building area:3,204 sq. ft.
Schools
- High school:ELKINS HIGH SCHOOL
- Middle school:FORT SETTLEMENT MIDDLE SCHOOL
- Elementary school:SULLIVAN ELEMENTARY SCHOOL (FORT BEND)
Utilities
- Sewer:Public Sewer
Finances and disclosures
- Price:$749,020
- Price per sq. ft.:$233.78
New listings near 4902 Summer Manor Lane
- New
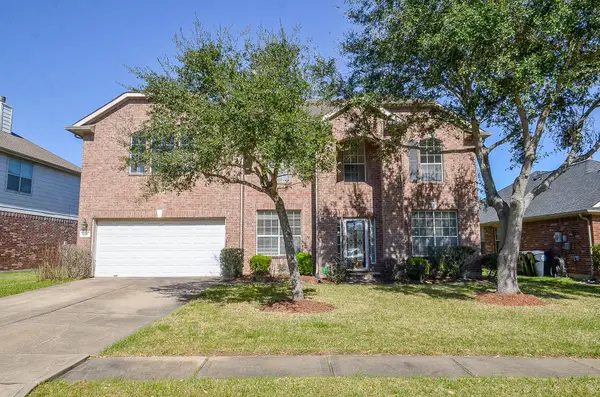 $409,900Active5 beds 3 baths3,649 sq. ft.
$409,900Active5 beds 3 baths3,649 sq. ft.5519 Gatesprings Lane, Sugar Land, TX 77479
MLS# 2605572Listed by: UNITED INTERNATIONAL REALTY & INVESTMENTS - New
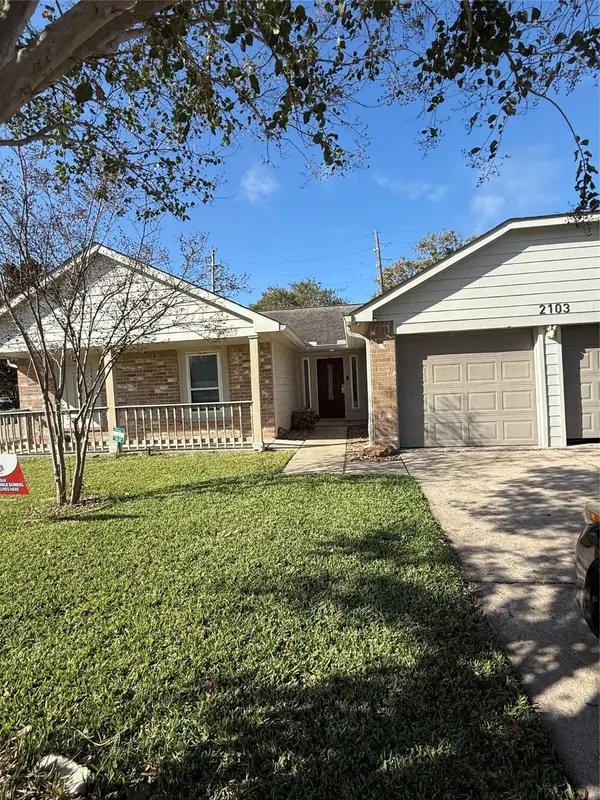 $279,000Active3 beds 2 baths1,549 sq. ft.
$279,000Active3 beds 2 baths1,549 sq. ft.2103 Squire Dobbins Drive, Sugar Land, TX 77478
MLS# 88533984Listed by: LONE STAR REALTY - New
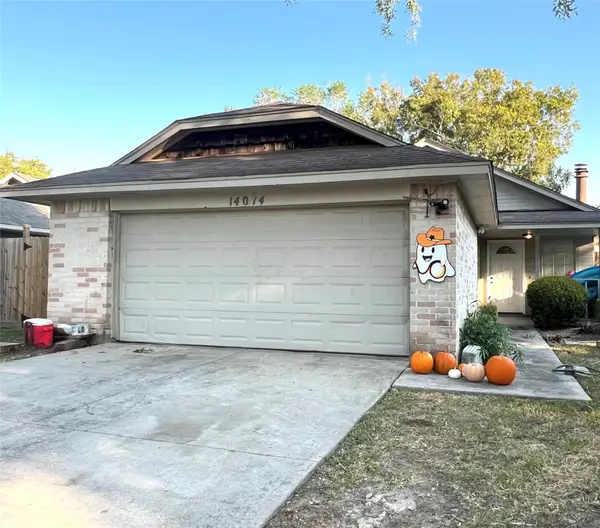 $236,000Active3 beds 2 baths1,274 sq. ft.
$236,000Active3 beds 2 baths1,274 sq. ft.14014 Clear Forest Drive, Sugar Land, TX 77498
MLS# 4241764Listed by: ALPHA, REALTORS - New
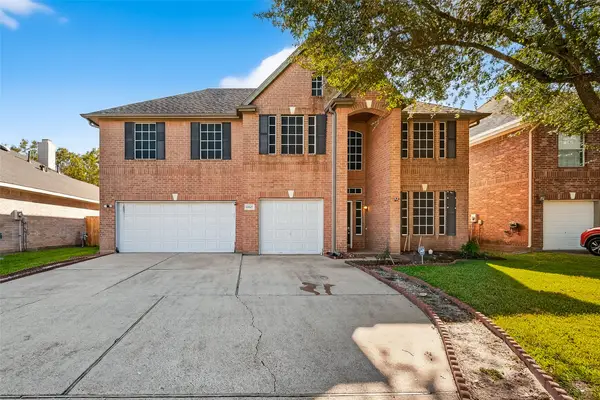 $425,000Active4 beds 3 baths2,906 sq. ft.
$425,000Active4 beds 3 baths2,906 sq. ft.15527 Seminole Canyon Drive, Sugar Land, TX 77498
MLS# 49426720Listed by: KELLER WILLIAMS REALTY SOUTHWEST - New
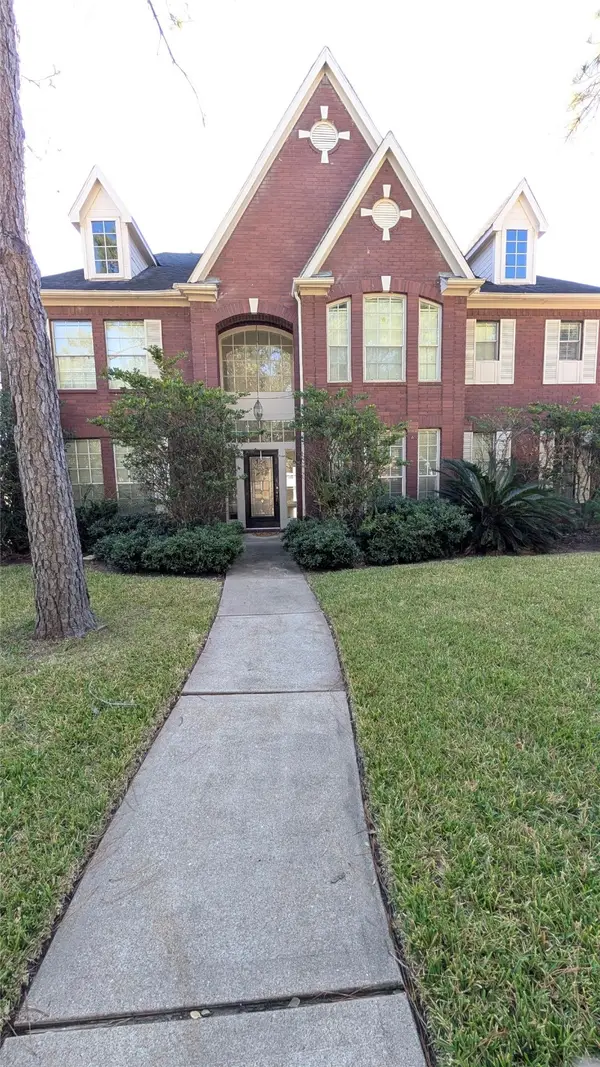 $570,000Active5 beds 4 baths3,326 sq. ft.
$570,000Active5 beds 4 baths3,326 sq. ft.4510 Chestnut Meadow Drive, Sugar Land, TX 77479
MLS# 17362363Listed by: LENORE SMITH REALTY GROUP, INC - New
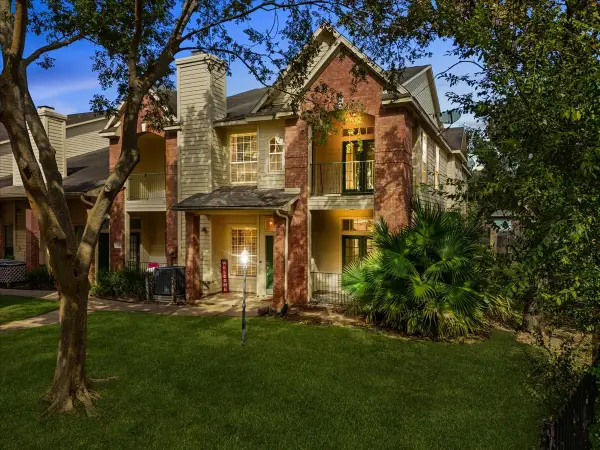 $304,998Active3 beds 3 baths1,849 sq. ft.
$304,998Active3 beds 3 baths1,849 sq. ft.2710 Grants Lake Boulevard #T4, Sugar Land, TX 77479
MLS# 96993022Listed by: TADA REALTY GROUP - New
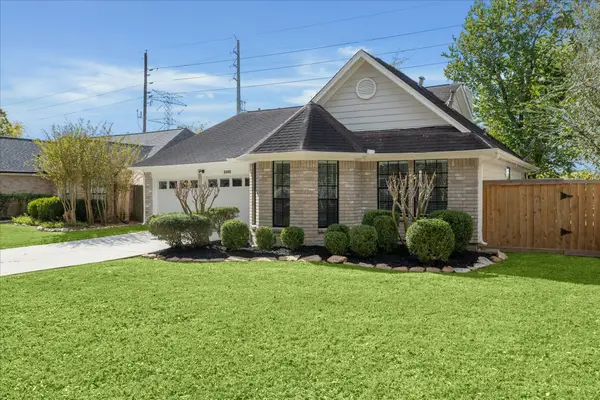 $310,000Active3 beds 2 baths1,503 sq. ft.
$310,000Active3 beds 2 baths1,503 sq. ft.3102 Great Lakes Avenue, Sugar Land, TX 77479
MLS# 62177128Listed by: STRADA - New
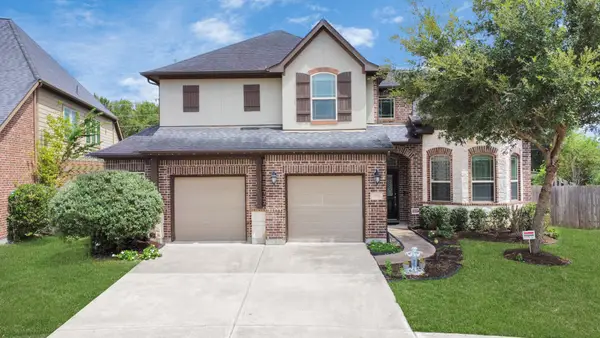 $650,000Active4 beds 4 baths3,609 sq. ft.
$650,000Active4 beds 4 baths3,609 sq. ft.3803 May Ridge Lane, Sugar Land, TX 77479
MLS# 75003888Listed by: THE SEARS GROUP - New
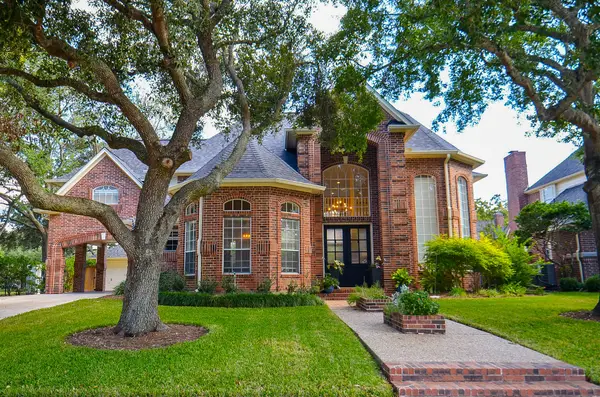 $789,000Active4 beds 4 baths3,777 sq. ft.
$789,000Active4 beds 4 baths3,777 sq. ft.3003 E Hickory Park Circle, Sugar Land, TX 77479
MLS# 94073097Listed by: RE/MAX FINE PROPERTIES - New
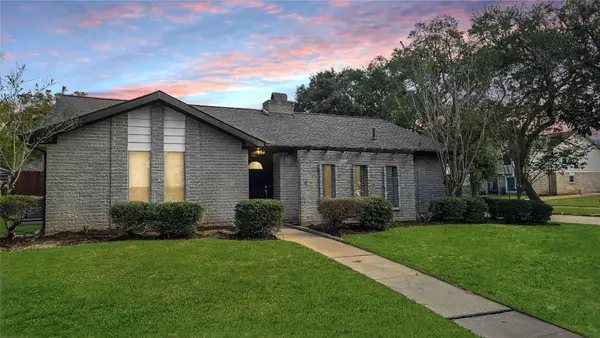 $398,000Active3 beds 2 baths1,944 sq. ft.
$398,000Active3 beds 2 baths1,944 sq. ft.2331 Planters Street, Sugar Land, TX 77479
MLS# 20626205Listed by: LUXELY REAL ESTATE
