2299 Lone Star Drive #308, Sugar Land, TX 77479
Local realty services provided by:Better Homes and Gardens Real Estate Gary Greene

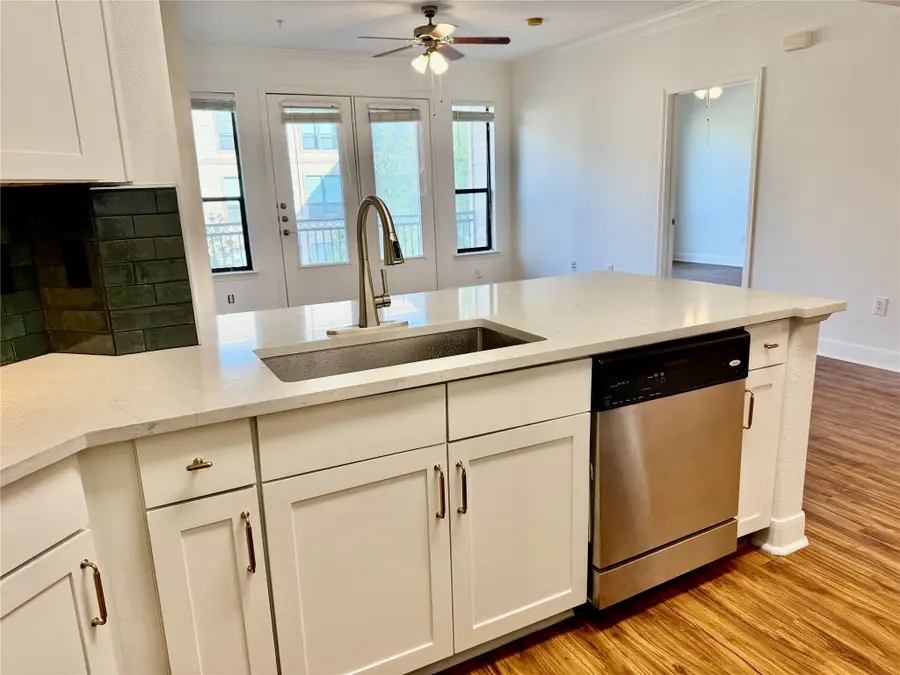
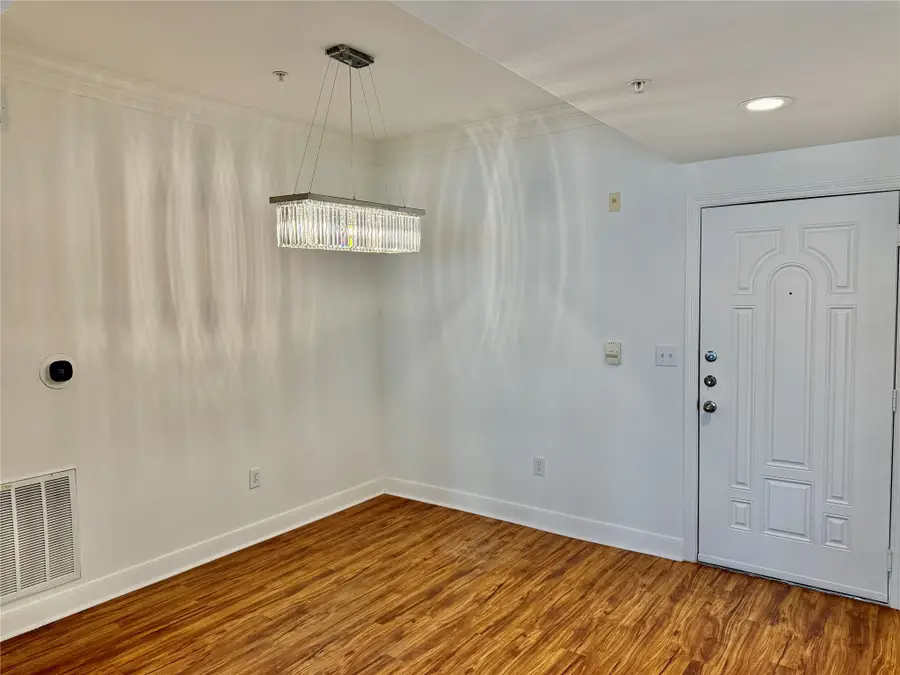
2299 Lone Star Drive #308,Sugar Land, TX 77479
$335,000
- 2 Beds
- 2 Baths
- 1,068 sq. ft.
- Condominium
- Pending
Listed by:patrick eng
Office:aj elite commercial re
MLS#:10309894
Source:HARMLS
Price summary
- Price:$335,000
- Price per sq. ft.:$313.67
- Monthly HOA dues:$653
About this home
Live in the heart of what Sugar Land has to offer! Close proximity to freeway, dining, shopping, events and zoned to Fort Bend Schools!
The kitchen has tiered counter removed to open up the layout as well as all new marble looking quartz countertops were installed in all kitchens and bathrooms. Upgrades include new backsplash tile with metal accent edges, large stainless steel sink with pull down Moen faucet, updated dining room light fixture, Ecobee thermostat, all LED lighting, Moen bathroom sink faucets, rectangular bathroom sinks, refinished bathtubs, and cabinet hardware. Lighter colors from all repainted cabinets, doors, walls and trim. Luxury Vinyl Plank acacia wood look floors are durable and installed in all living, dining, kitchen and bedrooms.
All rooms have pool view and condo has two assigned garage parking spots on same floor. All appliances are included. HOA dues include water/sewer, clubhouse, movie theatre, pool, exterior maintenance. Owner is Licensed Agent.
Contact an agent
Home facts
- Year built:2004
- Listing Id #:10309894
- Updated:August 18, 2025 at 07:20 AM
Rooms and interior
- Bedrooms:2
- Total bathrooms:2
- Full bathrooms:2
- Living area:1,068 sq. ft.
Heating and cooling
- Cooling:Central Air, Electric
- Heating:Central, Electric
Structure and exterior
- Year built:2004
- Building area:1,068 sq. ft.
Schools
- High school:CLEMENTS HIGH SCHOOL
- Middle school:FORT SETTLEMENT MIDDLE SCHOOL
- Elementary school:COLONY MEADOWS ELEMENTARY SCHOOL
Utilities
- Sewer:Public Sewer
Finances and disclosures
- Price:$335,000
- Price per sq. ft.:$313.67
New listings near 2299 Lone Star Drive #308
- New
 $495,000Active4 beds 4 baths3,013 sq. ft.
$495,000Active4 beds 4 baths3,013 sq. ft.4703 Schiller Park Lane, Sugar Land, TX 77479
MLS# 35143614Listed by: HOMESMART - New
 $629,000Active3 beds 3 baths3,475 sq. ft.
$629,000Active3 beds 3 baths3,475 sq. ft.3115 Stephens Creek Lane, Sugar Land, TX 77478
MLS# 21075346Listed by: TOM PARKS, BROKER - New
 $495,000Active4 beds 4 baths2,834 sq. ft.
$495,000Active4 beds 4 baths2,834 sq. ft.806 Spring Mist Court, Sugar Land, TX 77479
MLS# 92203866Listed by: PINNACLE REALTY ADVISORS - New
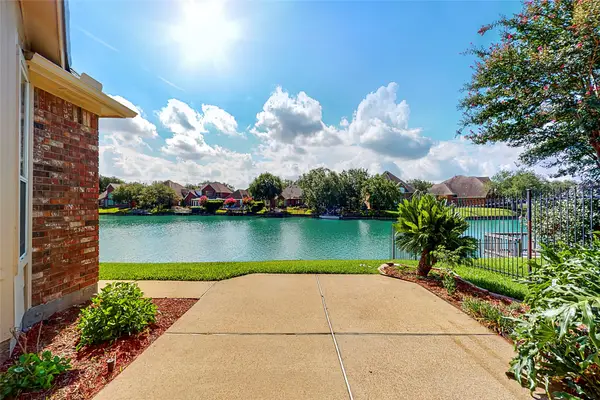 $759,000Active3 beds 2 baths2,415 sq. ft.
$759,000Active3 beds 2 baths2,415 sq. ft.402 Bay Bridge Drive, Sugar Land, TX 77478
MLS# 82872333Listed by: LONE STAR REALTY - New
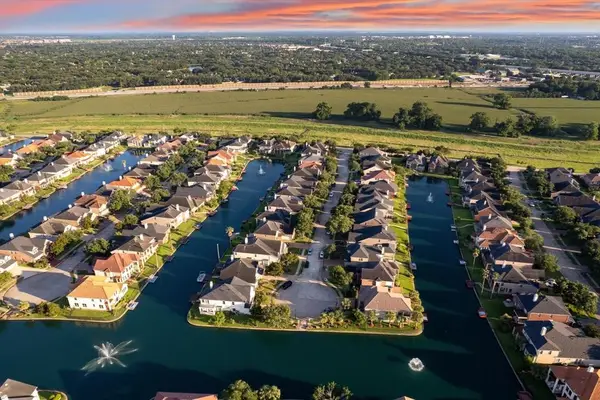 $569,000Active4 beds 4 baths3,033 sq. ft.
$569,000Active4 beds 4 baths3,033 sq. ft.14415 Castlemaine Court, Sugar Land, TX 77498
MLS# 76743212Listed by: REALM REAL ESTATE PROFESSIONALS - WEST HOUSTON - New
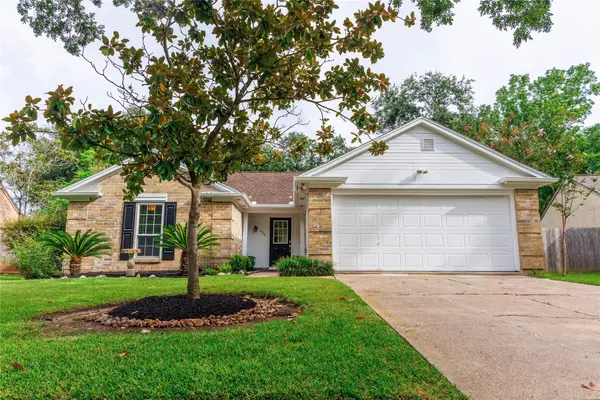 $298,500Active3 beds 2 baths1,389 sq. ft.
$298,500Active3 beds 2 baths1,389 sq. ft.4506 Misty Mill, Sugar Land, TX 77479
MLS# 42307663Listed by: WEICHERT, REALTORS - THE MURRAY GROUP - New
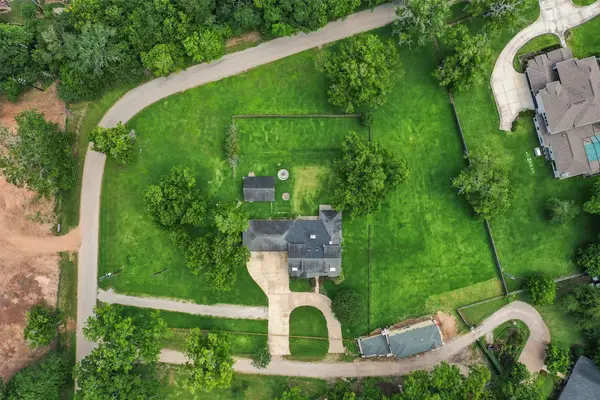 $1,776,000Active4 beds 5 baths4,422 sq. ft.
$1,776,000Active4 beds 5 baths4,422 sq. ft.5511 Greentree Drive Drive, Sugar Land, TX 77479
MLS# 93487116Listed by: AREA TEXAS REALTY - New
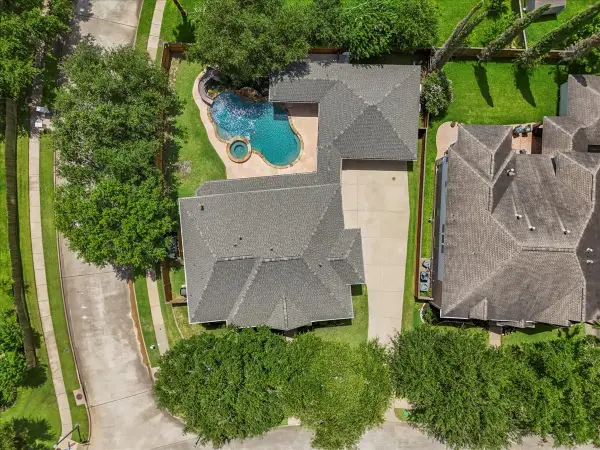 $925,000Active5 beds 5 baths4,132 sq. ft.
$925,000Active5 beds 5 baths4,132 sq. ft.4303 Monarch Drive, Sugar Land, TX 77479
MLS# 54436529Listed by: MORNINGSIDE REALTY - New
 $795,000Active5 beds 4 baths3,820 sq. ft.
$795,000Active5 beds 4 baths3,820 sq. ft.4627 Auburn Brook Lane, Sugar Land, TX 77479
MLS# 53697811Listed by: MOD REALTY, LLC - New
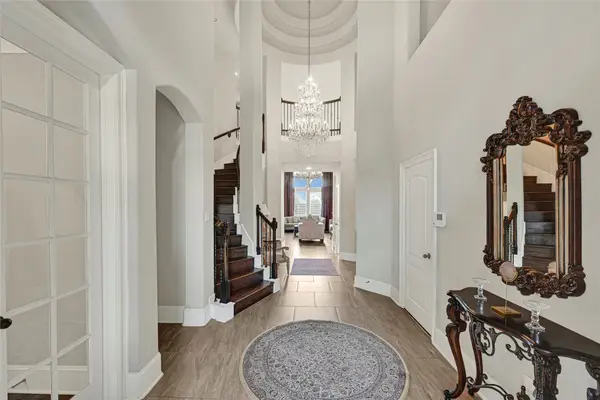 $799,000Active4 beds 4 baths3,629 sq. ft.
$799,000Active4 beds 4 baths3,629 sq. ft.5018 Lockridge Sky Lane, Sugar Land, TX 77479
MLS# 41580150Listed by: HOMESMART

