2702 Fairway Drive, Sugar Land, TX 77478
Local realty services provided by:Better Homes and Gardens Real Estate Hometown



2702 Fairway Drive,Sugar Land, TX 77478
$650,000
- 4 Beds
- 5 Baths
- 4,141 sq. ft.
- Single family
- Active
Listed by:jenifer somich
Office:re/max space center
MLS#:40830340
Source:HARMLS
Price summary
- Price:$650,000
- Price per sq. ft.:$156.97
- Monthly HOA dues:$45.83
About this home
Absolutely gorgeous & completely redone!! Modern meets nature with a tranquil golf course setting! Remodeled NEW 2024 updates throughout! Magnificent floor plan with high ceilings, open concept & abundance of natural light & views from windows throughout! Chef's kitchen with Quartz counters, stainless appliances (all 2024) - 5 burner induction range with convection air fryer / oven & Zephyer down draft venthood. Large center island, breakfast room, & bar area with wine shelving & beverage refrigerator! Huge living room with gas log fireplace flanked by sitting areas/windows. Gorgeous remodeled bathrooms with spa-like feel with new vanities, designer mirrors, seamless glass showers & more. New lighting/baseboards/raised panel doors/ceiling fans & more throughout home! Carpet is new Stainmaster Pet Protect. Exterior/interior paint, new roof, blown insulation, hotwater heater, sheetrock/texture, electrical panel/breakers, replaced outlets/switches, new patio, added sod/gutters - all 2024!
Contact an agent
Home facts
- Year built:1975
- Listing Id #:40830340
- Updated:August 17, 2025 at 11:35 AM
Rooms and interior
- Bedrooms:4
- Total bathrooms:5
- Full bathrooms:5
- Living area:4,141 sq. ft.
Heating and cooling
- Cooling:Central Air, Electric, Zoned
- Heating:Central, Gas, Zoned
Structure and exterior
- Roof:Composition
- Year built:1975
- Building area:4,141 sq. ft.
- Lot area:0.38 Acres
Schools
- High school:DULLES HIGH SCHOOL
- Middle school:DULLES MIDDLE SCHOOL
- Elementary school:DULLES ELEMENTARY SCHOOL
Utilities
- Sewer:Public Sewer
Finances and disclosures
- Price:$650,000
- Price per sq. ft.:$156.97
- Tax amount:$9,276 (2023)
New listings near 2702 Fairway Drive
- New
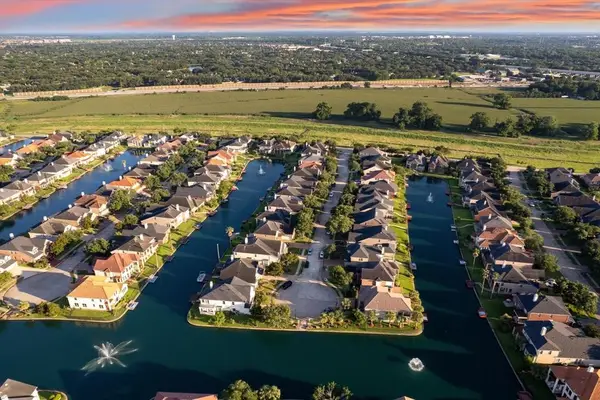 $569Active4 beds 4 baths3,033 sq. ft.
$569Active4 beds 4 baths3,033 sq. ft.14415 Castlemaine Court, Sugar Land, TX 77498
MLS# 76743212Listed by: REALM REAL ESTATE PROFESSIONALS - WEST HOUSTON - New
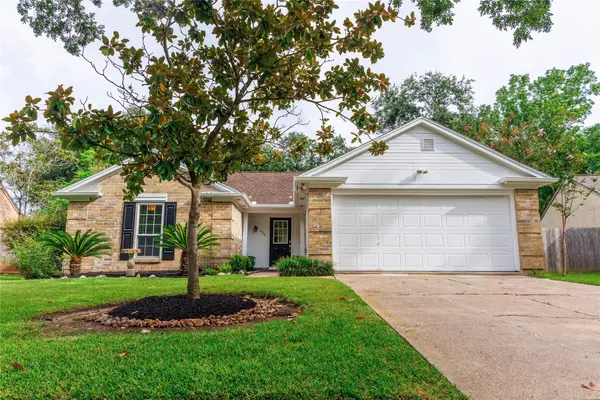 $298,500Active3 beds 2 baths1,389 sq. ft.
$298,500Active3 beds 2 baths1,389 sq. ft.4506 Misty Mill, Sugar Land, TX 77479
MLS# 42307663Listed by: WEICHERT, REALTORS - THE MURRAY GROUP - New
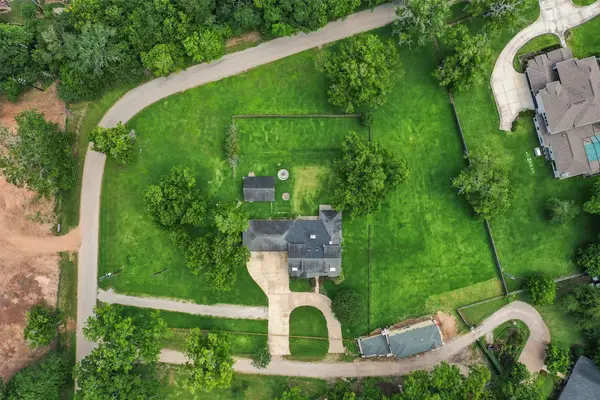 $1,776,000Active4 beds 5 baths4,422 sq. ft.
$1,776,000Active4 beds 5 baths4,422 sq. ft.5511 Greentree Drive Drive, Sugar Land, TX 77479
MLS# 93487116Listed by: AREA TEXAS REALTY - New
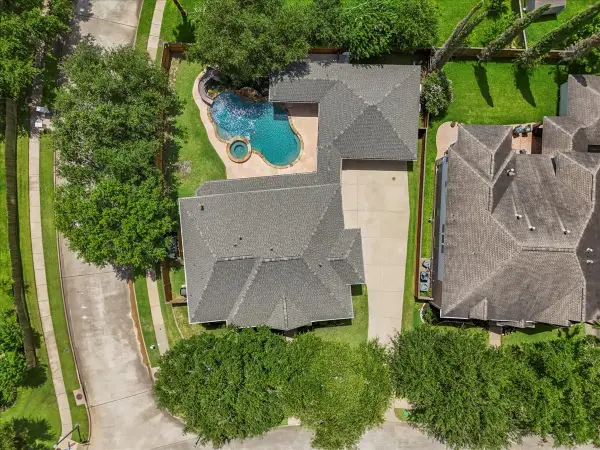 $925,000Active5 beds 5 baths4,132 sq. ft.
$925,000Active5 beds 5 baths4,132 sq. ft.4303 Monarch Drive, Sugar Land, TX 77479
MLS# 54436529Listed by: MORNINGSIDE REALTY - New
 $795,000Active5 beds 4 baths3,820 sq. ft.
$795,000Active5 beds 4 baths3,820 sq. ft.4627 Auburn Brook Lane, Sugar Land, TX 77479
MLS# 53697811Listed by: MOD REALTY, LLC - New
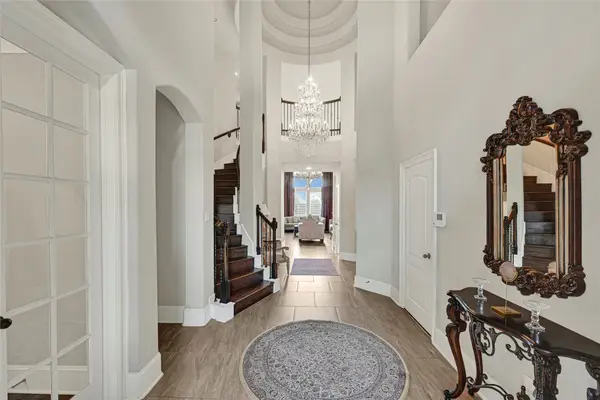 $799,000Active4 beds 4 baths3,629 sq. ft.
$799,000Active4 beds 4 baths3,629 sq. ft.5018 Lockridge Sky Lane, Sugar Land, TX 77479
MLS# 41580150Listed by: HOMESMART - New
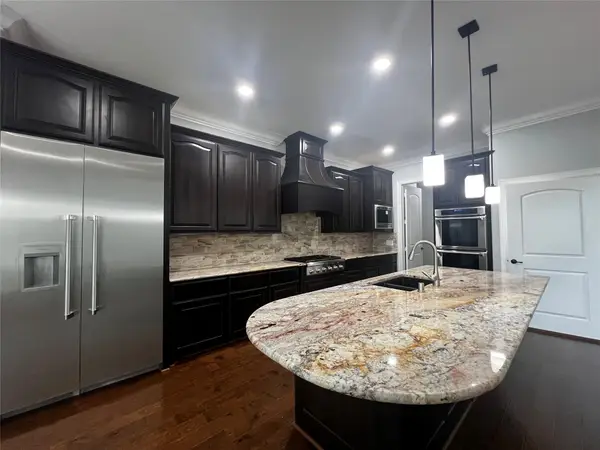 $760,000Active4 beds 5 baths3,209 sq. ft.
$760,000Active4 beds 5 baths3,209 sq. ft.4731 Bellwood Springs Lane, Sugar Land, TX 77479
MLS# 10424698Listed by: RE/MAX FINE PROPERTIES - Open Sun, 1 to 3pmNew
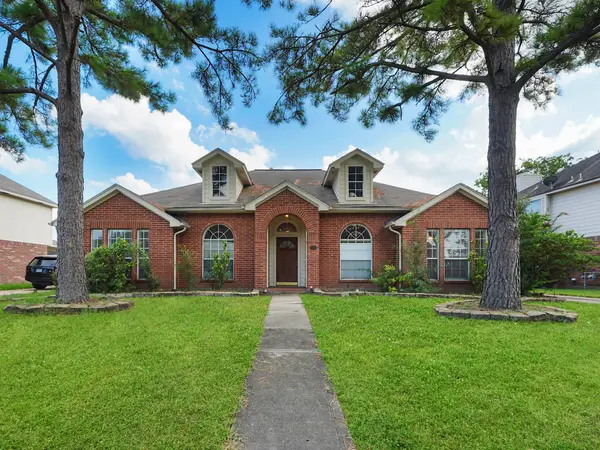 $340,000Active4 beds 2 baths2,341 sq. ft.
$340,000Active4 beds 2 baths2,341 sq. ft.14827 Armitage Lane, Sugar Land, TX 77498
MLS# 69868065Listed by: WALZEL PROPERTIES - CORPORATE OFFICE - New
 $370,000Active4 beds 3 baths2,173 sq. ft.
$370,000Active4 beds 3 baths2,173 sq. ft.11823 Caprock Canyons Lane, Sugar Land, TX 77498
MLS# 74407701Listed by: MIH REALTY, LLC - Open Sun, 10am to 6pmNew
 $520,000Active5 beds 4 baths3,154 sq. ft.
$520,000Active5 beds 4 baths3,154 sq. ft.13207 Haven Falls Lane, Sugar Land, TX 77478
MLS# 58061007Listed by: REALM REAL ESTATE PROFESSIONALS - SUGAR LAND
