311 S Belknap Street, Sugar Land, TX 77478
Local realty services provided by:Better Homes and Gardens Real Estate Gary Greene
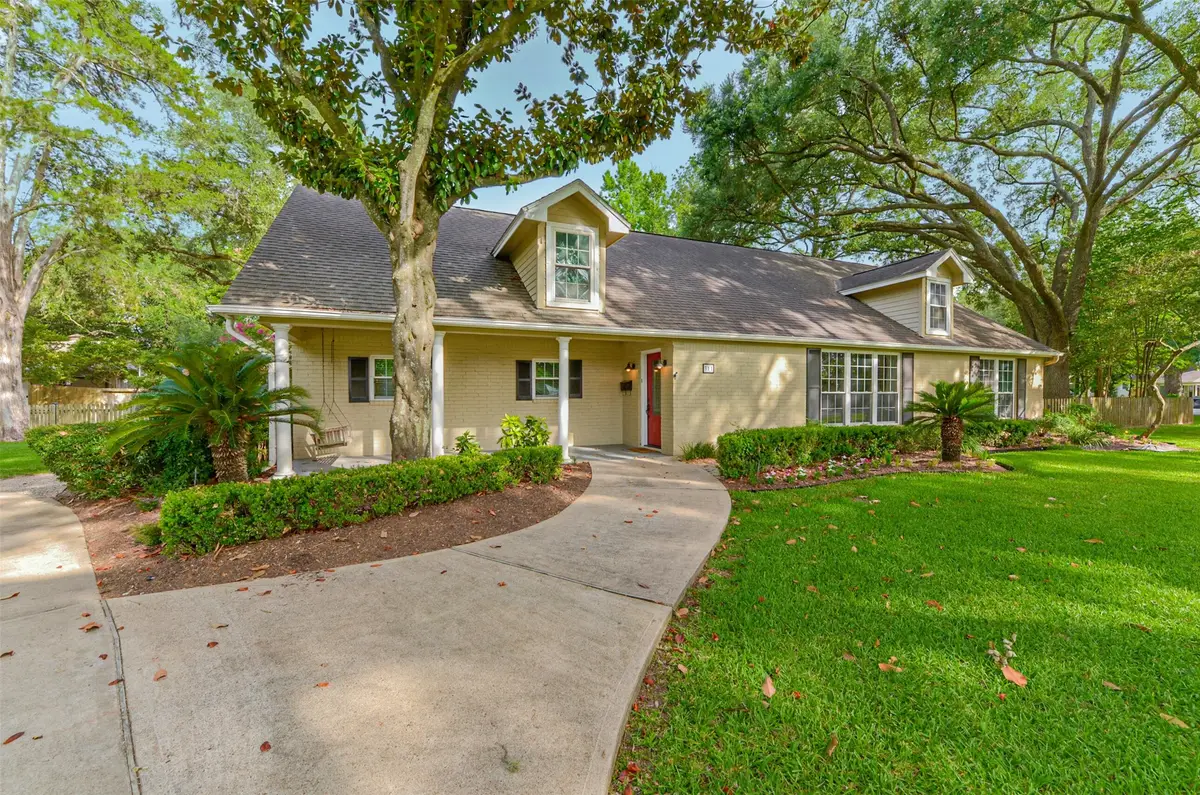
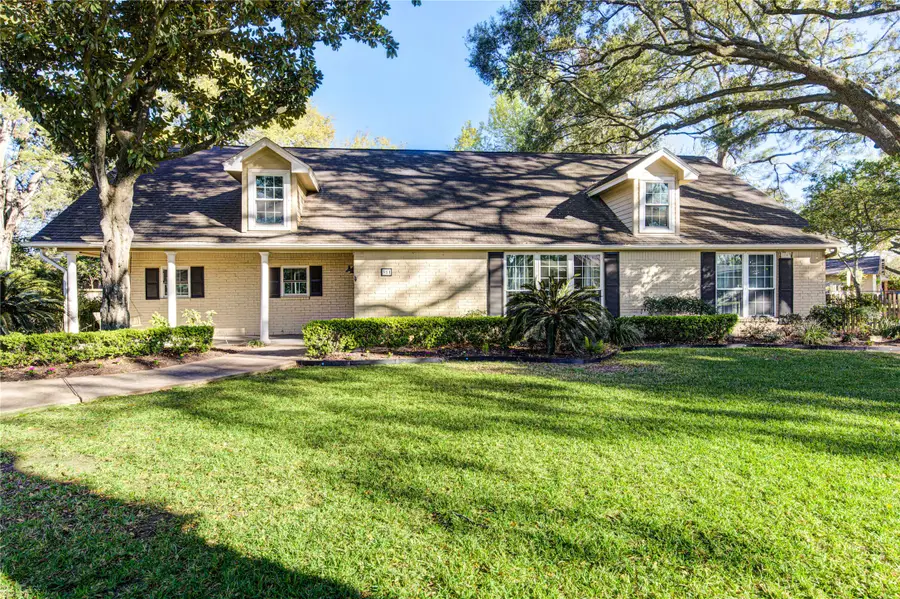
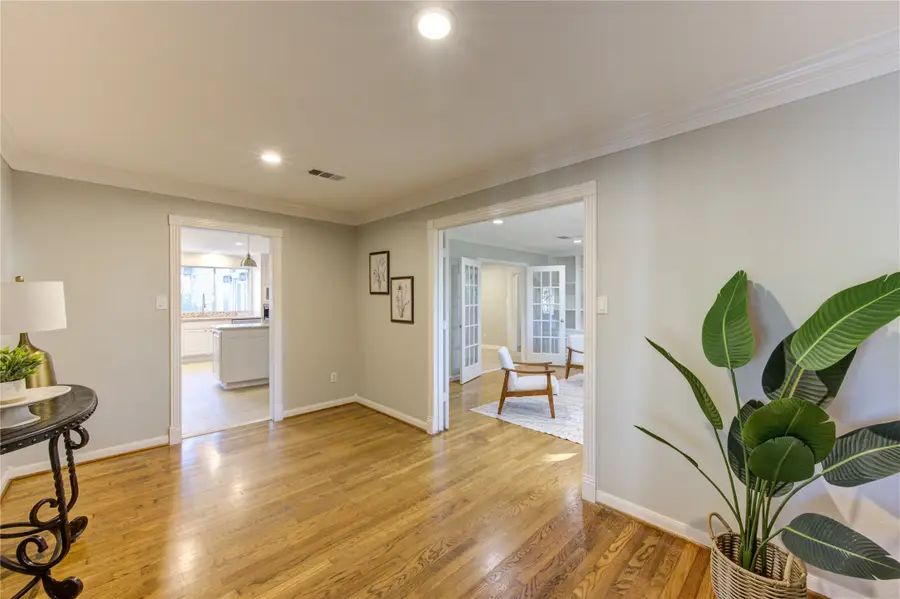
Listed by:bradley stevens
Office:homerock realty
MLS#:90093152
Source:HARMLS
Price summary
- Price:$789,700
- Price per sq. ft.:$261.32
About this home
Tucked beneath the canopy of majestic oak trees, this unique single-story home sits on over half an acre in the heart of Belknap Brookside—just a 30-second stroll from scenic Oyster Creek Park and with quick, easy access to Highway 90 for effortless commuting.
Inside, natural light pours through thoughtfully placed windows, creating a warm, welcoming atmosphere. The spacious living area features a charming fireplace that anchors the room and invites relaxation.At the heart of the home, the kitchen is made for connection—complete with a generous island and a Viking natural gas range. Whether you're cooking for a crowd or enjoying a quiet evening in, the space is designed to impress.
The primary suite - a sense of retreat, with a beautifully expansive bathroom. Step outside and you’ll find your own private sanctuary: a sparkling pool, changing quarters with 1/2 bath, plus a dedicated workshop for projects/storage. Come experience what makes this Sugar Land gem truly special.
Contact an agent
Home facts
- Year built:1950
- Listing Id #:90093152
- Updated:August 18, 2025 at 11:30 AM
Rooms and interior
- Bedrooms:4
- Total bathrooms:4
- Full bathrooms:3
- Half bathrooms:1
- Living area:3,022 sq. ft.
Heating and cooling
- Cooling:Central Air, Electric
- Heating:Central, Gas
Structure and exterior
- Roof:Composition
- Year built:1950
- Building area:3,022 sq. ft.
- Lot area:0.61 Acres
Schools
- High school:DULLES HIGH SCHOOL
- Middle school:DULLES MIDDLE SCHOOL
- Elementary school:HIGHLANDS ELEMENTARY SCHOOL (FORT BEND)
Utilities
- Sewer:Public Sewer
Finances and disclosures
- Price:$789,700
- Price per sq. ft.:$261.32
- Tax amount:$10,226 (2024)
New listings near 311 S Belknap Street
- New
 $495,000Active4 beds 4 baths3,013 sq. ft.
$495,000Active4 beds 4 baths3,013 sq. ft.4703 Schiller Park Lane, Sugar Land, TX 77479
MLS# 35143614Listed by: HOMESMART - New
 $629,000Active3 beds 3 baths3,475 sq. ft.
$629,000Active3 beds 3 baths3,475 sq. ft.3115 Stephens Creek Lane, Sugar Land, TX 77478
MLS# 21075346Listed by: TOM PARKS, BROKER - New
 $495,000Active4 beds 4 baths2,834 sq. ft.
$495,000Active4 beds 4 baths2,834 sq. ft.806 Spring Mist Court, Sugar Land, TX 77479
MLS# 92203866Listed by: PINNACLE REALTY ADVISORS - New
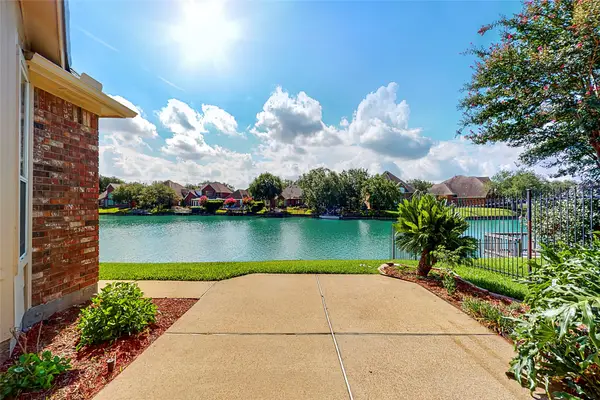 $759,000Active3 beds 2 baths2,415 sq. ft.
$759,000Active3 beds 2 baths2,415 sq. ft.402 Bay Bridge Drive, Sugar Land, TX 77478
MLS# 82872333Listed by: LONE STAR REALTY - New
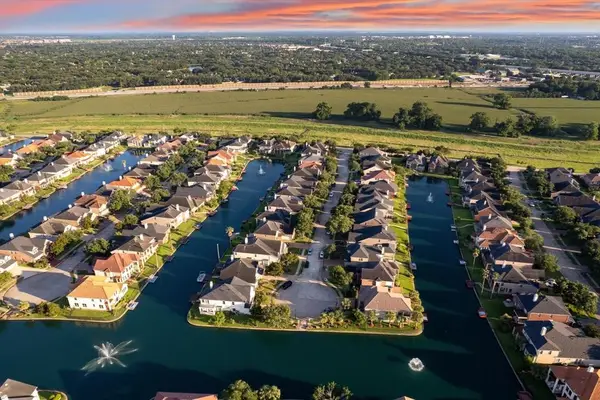 $569,000Active4 beds 4 baths3,033 sq. ft.
$569,000Active4 beds 4 baths3,033 sq. ft.14415 Castlemaine Court, Sugar Land, TX 77498
MLS# 76743212Listed by: REALM REAL ESTATE PROFESSIONALS - WEST HOUSTON - New
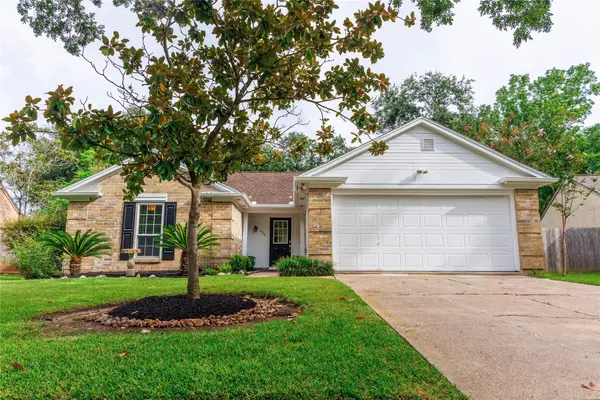 $298,500Active3 beds 2 baths1,389 sq. ft.
$298,500Active3 beds 2 baths1,389 sq. ft.4506 Misty Mill, Sugar Land, TX 77479
MLS# 42307663Listed by: WEICHERT, REALTORS - THE MURRAY GROUP - New
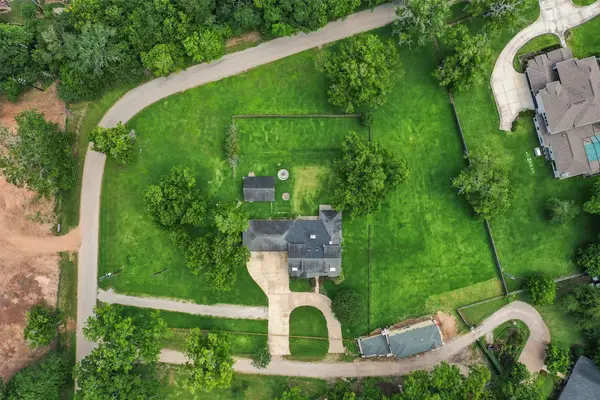 $1,776,000Active4 beds 5 baths4,422 sq. ft.
$1,776,000Active4 beds 5 baths4,422 sq. ft.5511 Greentree Drive Drive, Sugar Land, TX 77479
MLS# 93487116Listed by: AREA TEXAS REALTY - New
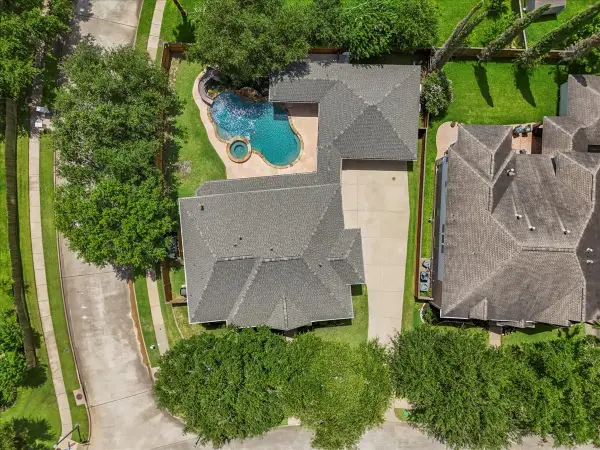 $925,000Active5 beds 5 baths4,132 sq. ft.
$925,000Active5 beds 5 baths4,132 sq. ft.4303 Monarch Drive, Sugar Land, TX 77479
MLS# 54436529Listed by: MORNINGSIDE REALTY - New
 $795,000Active5 beds 4 baths3,820 sq. ft.
$795,000Active5 beds 4 baths3,820 sq. ft.4627 Auburn Brook Lane, Sugar Land, TX 77479
MLS# 53697811Listed by: MOD REALTY, LLC - New
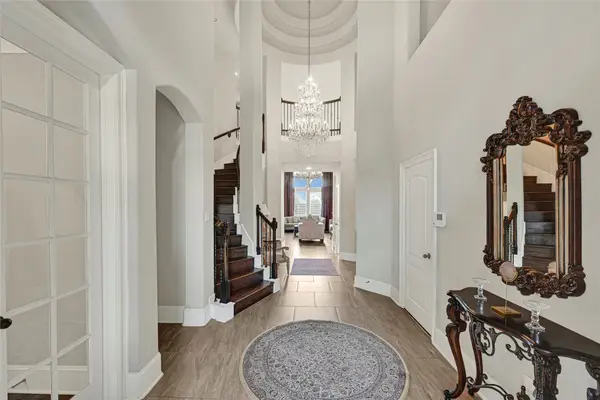 $799,000Active4 beds 4 baths3,629 sq. ft.
$799,000Active4 beds 4 baths3,629 sq. ft.5018 Lockridge Sky Lane, Sugar Land, TX 77479
MLS# 41580150Listed by: HOMESMART

