5422 Santa Chase Lane, Sugar Land, TX 77479
Local realty services provided by:Better Homes and Gardens Real Estate Hometown

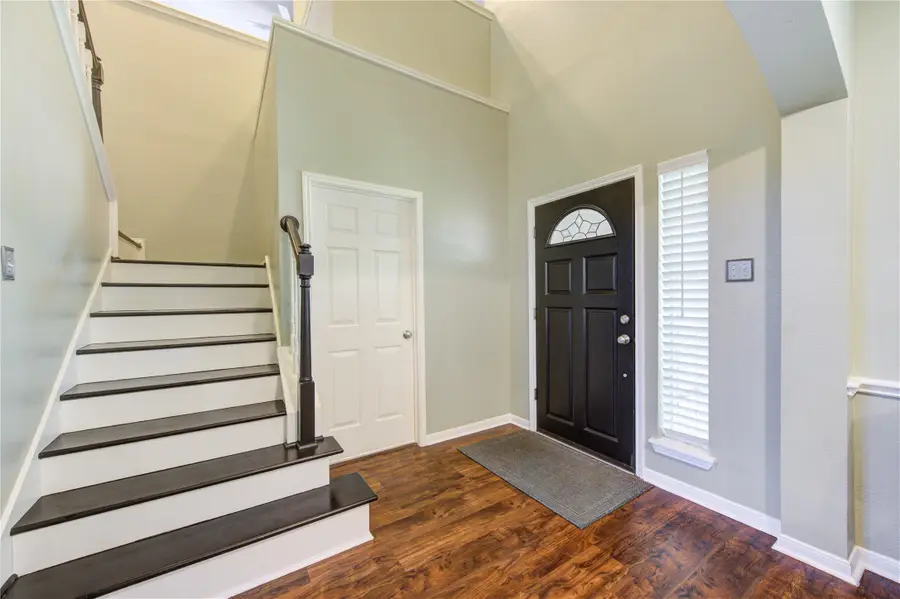

5422 Santa Chase Lane,Sugar Land, TX 77479
$420,000
- 4 Beds
- 4 Baths
- 2,419 sq. ft.
- Single family
- Pending
Listed by:sahar khatib
Office:keller williams realty southwest
MLS#:14070254
Source:HARMLS
Price summary
- Price:$420,000
- Price per sq. ft.:$173.63
- Monthly HOA dues:$101.67
About this home
Immaculate two-story Pioneer home featuring 3.5 baths. This home offers an amazing layout with plenty of space. Beautiful & Durable Luxury Vinyl Plank (LVP) floors flow through the dining and living areas, while porcelain tile accents the entryway, kitchen, and breakfast room. The kitchen is a standout with Quartz countertops and gorgeous tile backsplash. Kraftmaid cherrywood cabinets stained with soft-close mechanics can be found throughout the house. The spacious primary suite is conveniently located downstairs, and upstairs you’ll find a versatile game room and a separate computer room/extra room. Architectural arches, high ceilings, and thoughtful details throughout make this home feel open and inviting. HOA Amenities you will find here are Swimming Pools, Tennis Courts, Gymnasiums, Baseball/Softball Fields, Soccer/Cricket Fields, Central/ Neighborhood/Bark Parks, Ponds, and more... You will want to schedule your appointment to view this home now.
Contact an agent
Home facts
- Year built:1998
- Listing Id #:14070254
- Updated:August 17, 2025 at 07:14 AM
Rooms and interior
- Bedrooms:4
- Total bathrooms:4
- Full bathrooms:3
- Half bathrooms:1
- Living area:2,419 sq. ft.
Heating and cooling
- Cooling:Central Air, Electric, Zoned
- Heating:Central, Gas, Zoned
Structure and exterior
- Roof:Composition
- Year built:1998
- Building area:2,419 sq. ft.
Schools
- High school:AUSTIN HIGH SCHOOL (FORT BEND)
- Middle school:SARTARTIA MIDDLE SCHOOL
- Elementary school:BRAZOS BEND ELEMENTARY SCHOOL
Utilities
- Sewer:Public Sewer
Finances and disclosures
- Price:$420,000
- Price per sq. ft.:$173.63
- Tax amount:$7,286 (2024)
New listings near 5422 Santa Chase Lane
- New
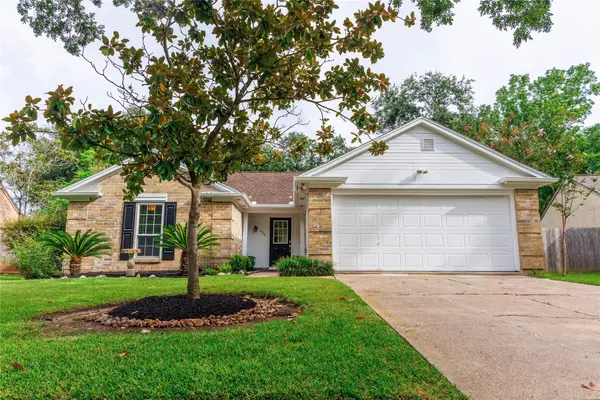 $298,500Active3 beds 2 baths1,389 sq. ft.
$298,500Active3 beds 2 baths1,389 sq. ft.4506 Misty Mill, Sugar Land, TX 77479
MLS# 42307663Listed by: WEICHERT, REALTORS - THE MURRAY GROUP - New
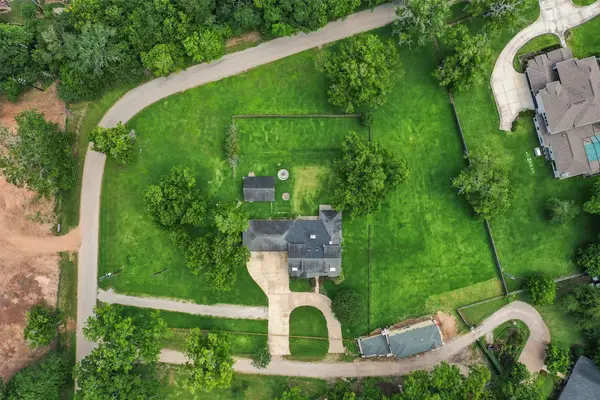 $1,776,000Active4 beds 5 baths4,422 sq. ft.
$1,776,000Active4 beds 5 baths4,422 sq. ft.5511 Greentree Drive Drive, Sugar Land, TX 77479
MLS# 93487116Listed by: AREA TEXAS REALTY - New
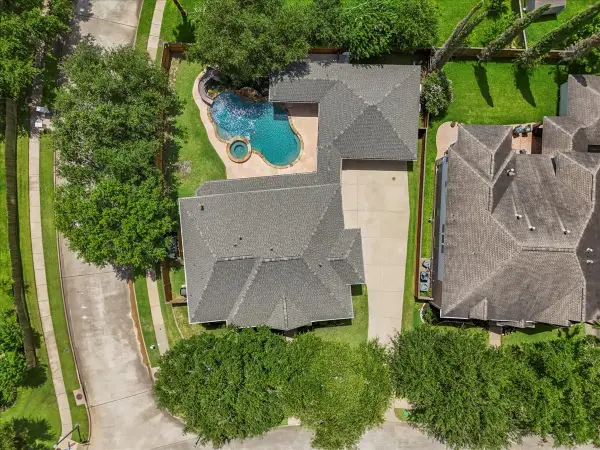 $925,000Active5 beds 5 baths4,132 sq. ft.
$925,000Active5 beds 5 baths4,132 sq. ft.4303 Monarch Drive, Sugar Land, TX 77479
MLS# 54436529Listed by: MORNINGSIDE REALTY - New
 $795,000Active5 beds 4 baths3,820 sq. ft.
$795,000Active5 beds 4 baths3,820 sq. ft.4627 Auburn Brook Lane, Sugar Land, TX 77479
MLS# 53697811Listed by: MOD REALTY, LLC - New
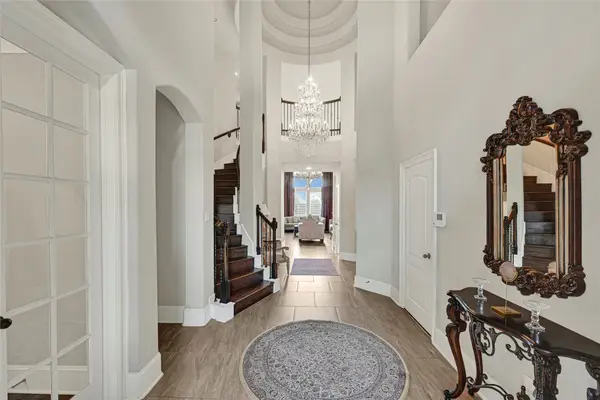 $799,000Active4 beds 4 baths3,629 sq. ft.
$799,000Active4 beds 4 baths3,629 sq. ft.5018 Lockridge Sky Lane, Sugar Land, TX 77479
MLS# 41580150Listed by: HOMESMART - New
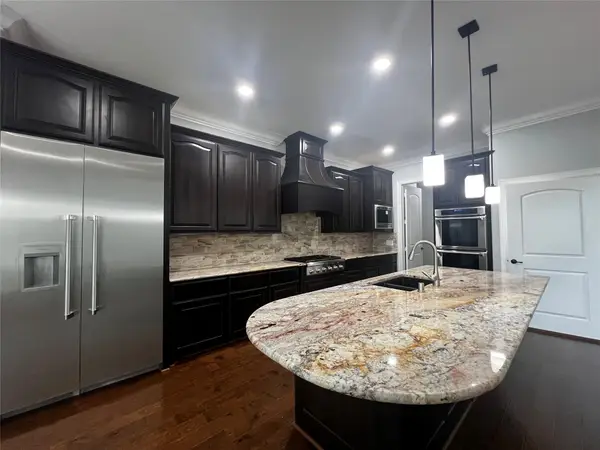 $760,000Active4 beds 5 baths3,209 sq. ft.
$760,000Active4 beds 5 baths3,209 sq. ft.4731 Bellwood Springs Lane, Sugar Land, TX 77479
MLS# 10424698Listed by: RE/MAX FINE PROPERTIES - Open Sun, 1 to 3pmNew
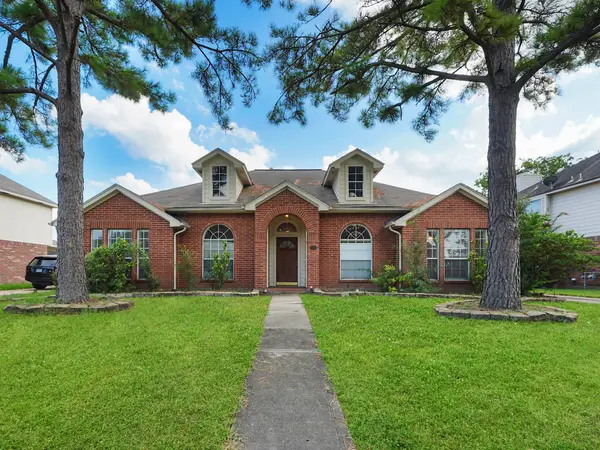 $340,000Active4 beds 2 baths2,341 sq. ft.
$340,000Active4 beds 2 baths2,341 sq. ft.14827 Armitage Lane, Sugar Land, TX 77498
MLS# 69868065Listed by: WALZEL PROPERTIES - CORPORATE OFFICE - New
 $370,000Active4 beds 3 baths2,173 sq. ft.
$370,000Active4 beds 3 baths2,173 sq. ft.11823 Caprock Canyons Lane, Sugar Land, TX 77498
MLS# 74407701Listed by: MIH REALTY, LLC - Open Sun, 10am to 6pmNew
 $520,000Active5 beds 4 baths3,154 sq. ft.
$520,000Active5 beds 4 baths3,154 sq. ft.13207 Haven Falls Lane, Sugar Land, TX 77478
MLS# 58061007Listed by: REALM REAL ESTATE PROFESSIONALS - SUGAR LAND - New
 $375,000Active4 beds 3 baths2,518 sq. ft.
$375,000Active4 beds 3 baths2,518 sq. ft.2707 Serene Place, Sugar Land, TX 77498
MLS# 61648703Listed by: BETTER HOMES AND GARDENS REAL ESTATE GARY GREENE - SUGAR LAND
