1223 Bluebonnet Drive, Taylor Lake Village, TX 77586
Local realty services provided by:Better Homes and Gardens Real Estate Gary Greene
Listed by:
- Dan Mccarver(281) 486 - 1900Better Homes and Gardens Real Estate Gary Greene
MLS#:79085986
Source:HARMLS
Price summary
- Price:$619,000
- Price per sq. ft.:$174.32
- Monthly HOA dues:$47
About this home
This charming oak-shaded Victorian has been updated and is ready to make it your home. A wide front porch welcomes your family and friends . The interior has been updated with today's designer selections of flooring, lighting and color scheme. Two spacious living areas downstairs each with a fireplace, library/study, island kitchen, and tall windows. Spacious formal dining room, breakfast room is open to family room. Kitchen offers microwave plus convection/air fryer oven, gas cooktop. Primary suite with gambrel ceiling is very spacious with room for favorite furnishings, dual wardrobes and beautiful bath with freestanding tub, large shower and double Quartz vanity. Three secondary bedrooms are located upstairs, one en suite the other with Jack and Jill bath. Extra large utility room, convenient attached garage. Recessed LED lighting, bath and kitchen hardware, fresh paint, LVP flooring and carpet 10/25
Contact an agent
Home facts
- Year built:1991
- Listing ID #:79085986
- Updated:September 27, 2025 at 04:08 PM
Rooms and interior
- Bedrooms:4
- Total bathrooms:4
- Full bathrooms:3
- Half bathrooms:1
- Living area:3,551 sq. ft.
Heating and cooling
- Cooling:Central Air, Electric, Zoned
- Heating:Central, Gas, Zoned
Structure and exterior
- Roof:Composition
- Year built:1991
- Building area:3,551 sq. ft.
- Lot area:0.28 Acres
Schools
- High school:CLEAR LAKE HIGH SCHOOL
- Middle school:SEABROOK INTERMEDIATE SCHOOL
- Elementary school:ROBINSON ELEMENTARY SCHOOL (CLEAR CREEK)
Utilities
- Sewer:Public Sewer
Finances and disclosures
- Price:$619,000
- Price per sq. ft.:$174.32
- Tax amount:$11,367 (2025)
New listings near 1223 Bluebonnet Drive
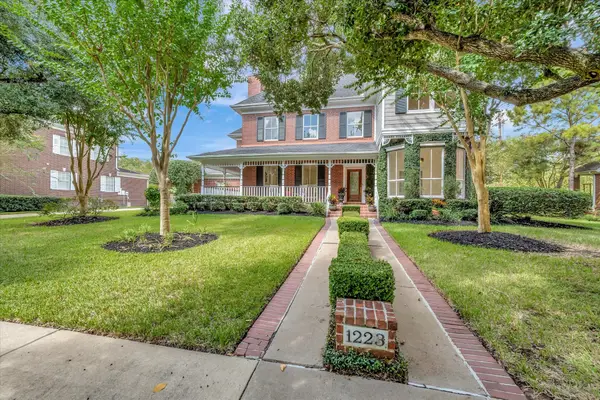 Listed by BHGRE$619,000Pending4 beds 4 baths3,551 sq. ft.
Listed by BHGRE$619,000Pending4 beds 4 baths3,551 sq. ft.1223 Bluebonnet Drive, Taylor Lake Village, TX 77586
MLS# 79085986Listed by: BETTER HOMES AND GARDENS REAL ESTATE GARY GREENE - BAY AREA- Open Sun, 1 to 3pmNew
 $575,000Active4 beds 4 baths4,370 sq. ft.
$575,000Active4 beds 4 baths4,370 sq. ft.1135 Pinewood Lane, Seabrook, TX 77586
MLS# 29671560Listed by: RE/MAX SPACE CENTER - New
 $750,000Active3 beds 4 baths2,301 sq. ft.
$750,000Active3 beds 4 baths2,301 sq. ft.43 Commander Runco Lane, Taylor Lake Village, TX 77586
MLS# 63457170Listed by: GREENWOOD KING PROPERTIES - KIRBY OFFICE - New
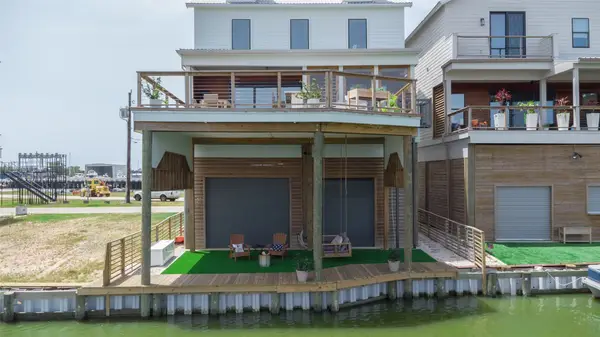 $689,000Active3 beds 3 baths2,024 sq. ft.
$689,000Active3 beds 3 baths2,024 sq. ft.29 Cmdr Runco Lane, Taylor Lake Village, TX 77586
MLS# 43574661Listed by: KJ PLATINUM PROPERTIES LLC - Open Sun, 1 to 3pmNew
 Listed by BHGRE$365,000Active4 beds 3 baths2,712 sq. ft.
Listed by BHGRE$365,000Active4 beds 3 baths2,712 sq. ft.1002 Parkstead Drive, Seabrook, TX 77586
MLS# 32777171Listed by: BETTER HOMES AND GARDENS REAL ESTATE GARY GREENE - BAY AREA  $489,000Pending4 beds 4 baths3,212 sq. ft.
$489,000Pending4 beds 4 baths3,212 sq. ft.4303 Kirby Oaks Drive N, Seabrook, TX 77586
MLS# 11441829Listed by: FATHOM REALTY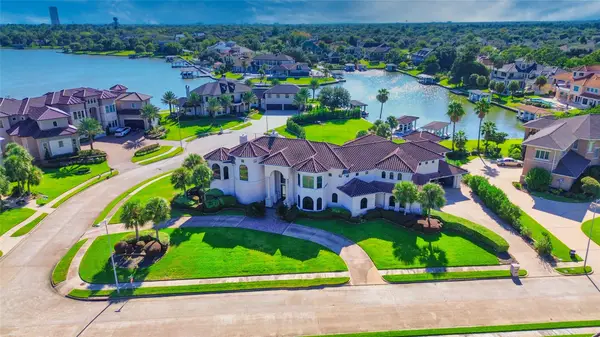 $2,995,000Active5 beds 6 baths6,346 sq. ft.
$2,995,000Active5 beds 6 baths6,346 sq. ft.1303 Lakeway Drive, Seabrook, TX 77586
MLS# 48980679Listed by: REAL BROKER, LLC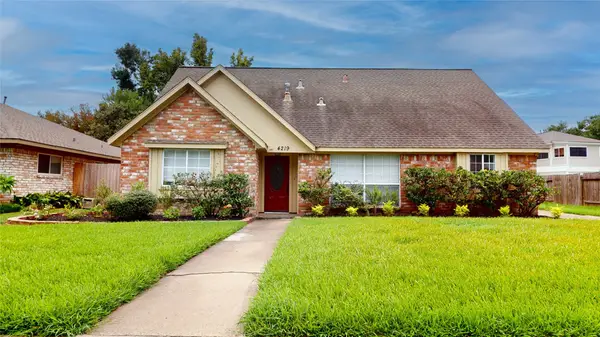 $335,000Active4 beds 4 baths2,832 sq. ft.
$335,000Active4 beds 4 baths2,832 sq. ft.4219 Shady Springs Drive, Seabrook, TX 77586
MLS# 43414057Listed by: CAPITAL TRUST REALTY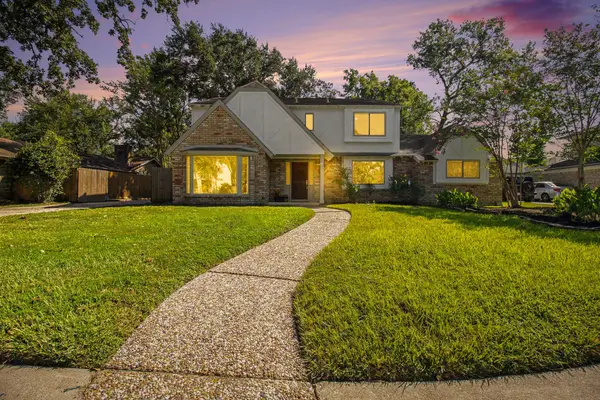 $359,900Active5 beds 3 baths2,794 sq. ft.
$359,900Active5 beds 3 baths2,794 sq. ft.1014 Woodbank Drive, Seabrook, TX 77586
MLS# 51426377Listed by: KELLER WILLIAMS REALTY CLEAR LAKE / NASA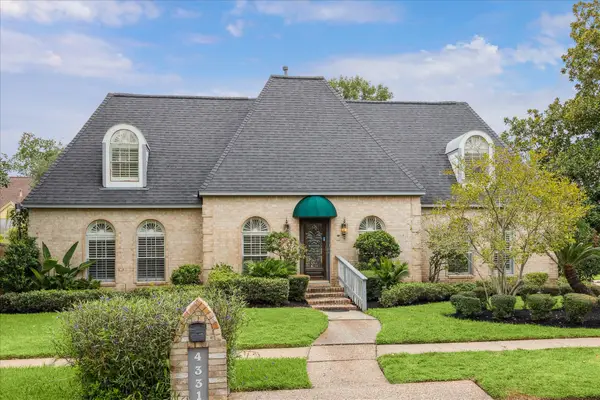 $360,000Active4 beds 4 baths3,500 sq. ft.
$360,000Active4 beds 4 baths3,500 sq. ft.4331 Meadowbank Drive, Seabrook, TX 77586
MLS# 64089340Listed by: MARTHA TURNER SOTHEBY'S INTERNATIONAL REALTY
