5225 Comanche Drive, Temple, TX 76502
Local realty services provided by:Better Homes and Gardens Real Estate Winans
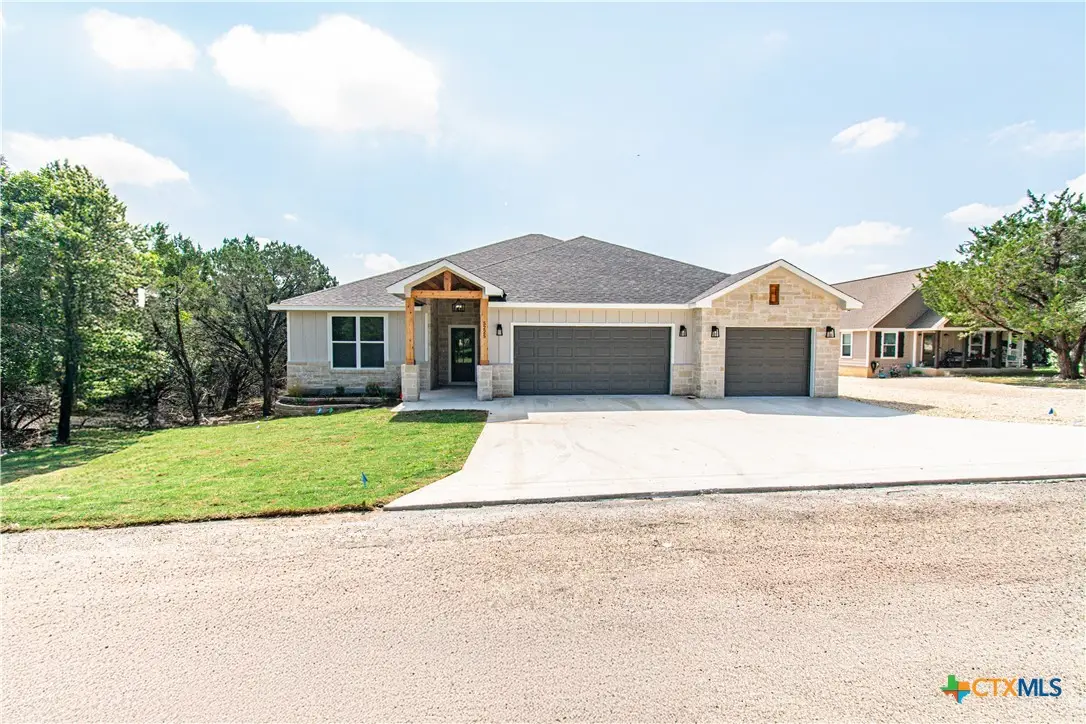
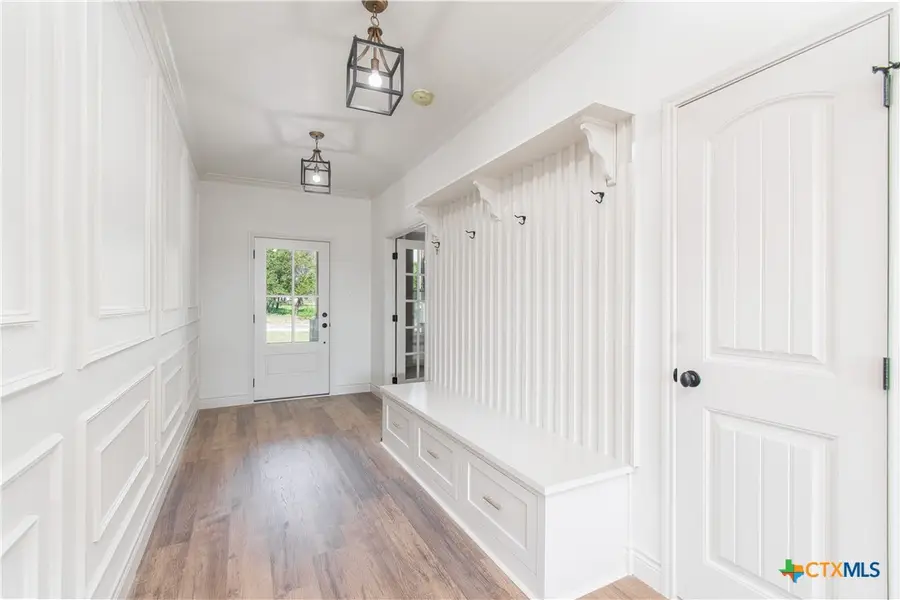
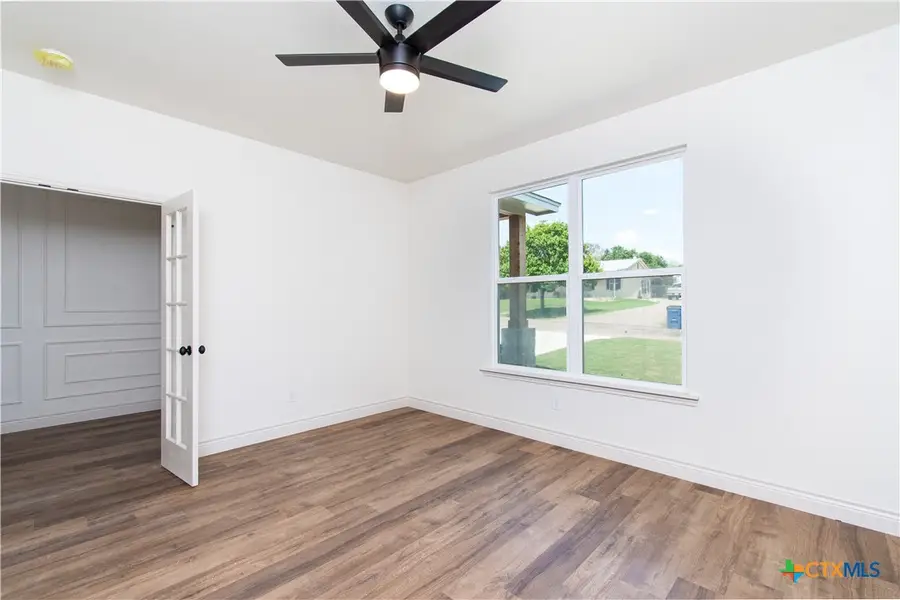
5225 Comanche Drive,Temple, TX 76502
$519,000
- 3 Beds
- 3 Baths
- 2,282 sq. ft.
- Single family
- Pending
Listed by:logan parker
Office:jd walters real estate
MLS#:589347
Source:TX_FRAR
Price summary
- Price:$519,000
- Price per sq. ft.:$227.43
About this home
Custom Lake-Area Home with Shop in Gated Community
Located in a gated community just minutes from the lake, this 2,282 sq. ft. custom-built home offers 3 bedrooms, 2 bathrooms, an office, three car garage, and a fully finished 24x24 shop with spray foam insulation and a mini split AC system.
Step inside to a thoughtfully designed layout featuring a hand-built kitchen with a stunning waterfall-style quartz island, custom cabinetry, and a pot filler. The kitchen flows seamlessly into the living area, where a wood-burning fireplace is framed by exquisite woodwork and large open windows fill the space with natural light. Stainless steel appliances—including a double oven option—pair perfectly with the custom lighting package, recessed lighting, and oversized ceiling fans.
Throughout the home, you’ll find rich custom woodwork in the front entryway, dining area, and master suite, along with coffered ceilings and wood-wrapped beams for added character. The master suite includes a luxurious bathroom with quartz finishes, a walk-in shower, and a secret room tucked inside the walk-in closet. Even the laundry room is elevated with custom cabinetry and quartz countertops.
Outdoors, enjoy a spacious fenced backyard with direct access to your shop, ideal for hobbies, storage, or workspace. Located in the highly sought-after North Belton School District, this home benefits from a low tax rate and a prime location close to medical facilities, shopping, and lake recreation.
Contact an agent
Home facts
- Year built:2025
- Listing Id #:589347
- Added:1 day(s) ago
- Updated:August 27, 2025 at 11:12 PM
Rooms and interior
- Bedrooms:3
- Total bathrooms:3
- Full bathrooms:2
- Living area:2,282 sq. ft.
Heating and cooling
- Cooling:Ceiling Fans, Central Air, Electric
- Heating:Central, Electric
Structure and exterior
- Roof:Composition, Shingle
- Year built:2025
- Building area:2,282 sq. ft.
- Lot area:0.34 Acres
Schools
- High school:Lake Belton High School
- Middle school:North Belton Middle School
- Elementary school:Pirtle Elementary
Utilities
- Water:Community Coop
- Sewer:Aerobic Septic, Public Sewer
Finances and disclosures
- Price:$519,000
- Price per sq. ft.:$227.43
New listings near 5225 Comanche Drive
- New
 $310,000Active3 beds 2 baths1,872 sq. ft.
$310,000Active3 beds 2 baths1,872 sq. ft.1702 Neuberry Cliffe, Temple, TX 76502
MLS# 590625Listed by: BRAUTIGAN REALTY - New
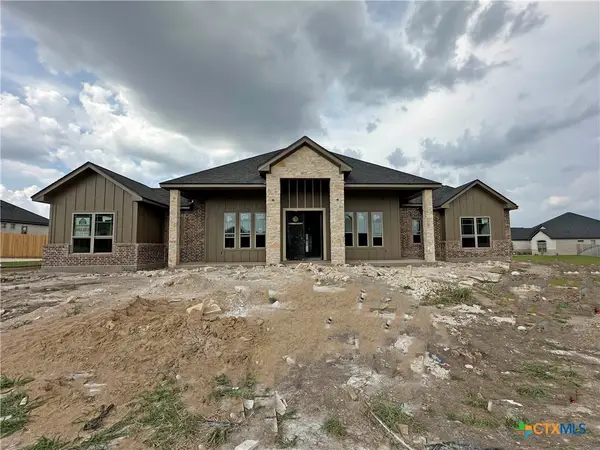 $669,000Active4 beds 3 baths2,610 sq. ft.
$669,000Active4 beds 3 baths2,610 sq. ft.9016 Blackhawk Drive, Temple, TX 76502
MLS# 590487Listed by: CAROTHERS EXECUTIVE HOMES - New
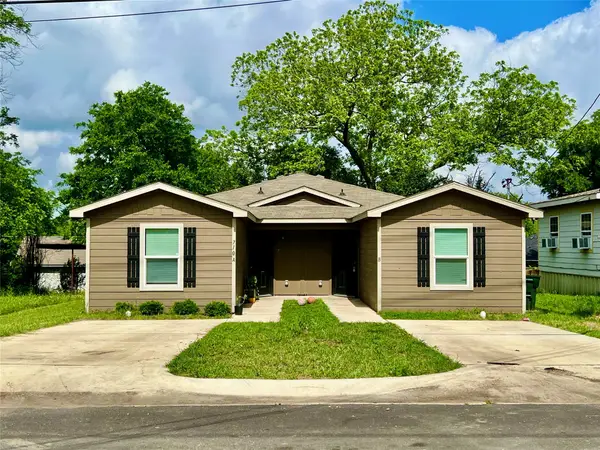 $320,000Active6 beds 4 baths1,784 sq. ft.
$320,000Active6 beds 4 baths1,784 sq. ft.710 S 20th Street, Temple, TX 76501
MLS# 21043699Listed by: Q.CO  $150,000Pending3 beds 2 baths1,296 sq. ft.
$150,000Pending3 beds 2 baths1,296 sq. ft.6716 Old Waco Lane, Temple, TX 76502
MLS# 588338Listed by: RE/MAX GREAT PLACE- New
 $282,990Active4 beds 2 baths1,845 sq. ft.
$282,990Active4 beds 2 baths1,845 sq. ft.1903 Bear Grass Ridge Road, Temple, TX 76504
MLS# 21043599Listed by: FIRST TEXAS BROKERAGE COMPANY - New
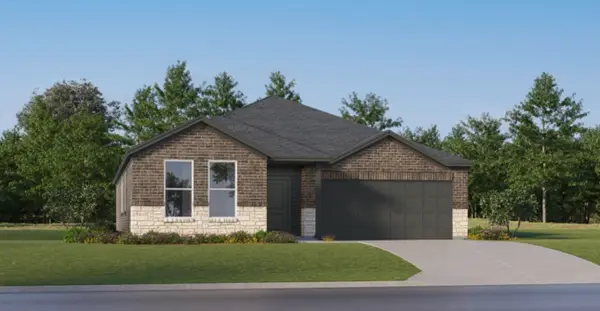 $292,990Active3 beds 2 baths1,891 sq. ft.
$292,990Active3 beds 2 baths1,891 sq. ft.1823 Bear Grass Ridge Road, Temple, TX 76504
MLS# 21043609Listed by: FIRST TEXAS BROKERAGE COMPANY - New
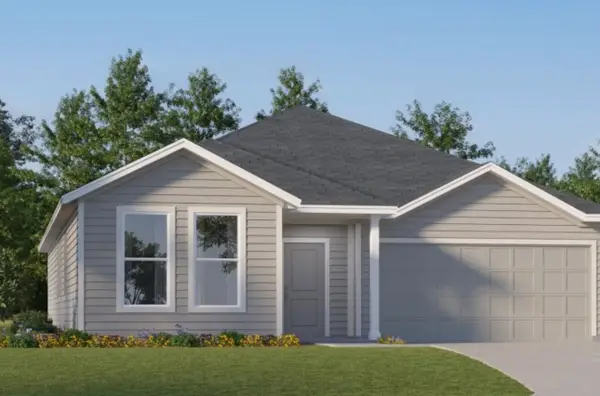 $292,990Active3 beds 2 baths1,891 sq. ft.
$292,990Active3 beds 2 baths1,891 sq. ft.1811 Bear Grass Ridge Road, Temple, TX 76504
MLS# 21043619Listed by: FIRST TEXAS BROKERAGE COMPANY - New
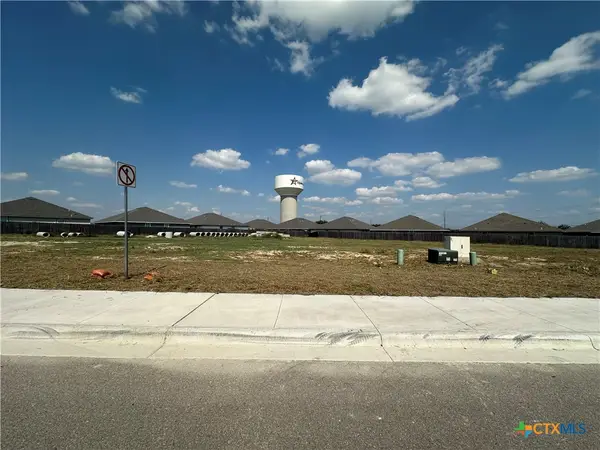 $310,000Active0.94 Acres
$310,000Active0.94 Acres1945 S Pea Ridge Road, Temple, TX 76502
MLS# 590809Listed by: EXP REALTY LLC - New
 $90,000Active1.25 Acres
$90,000Active1.25 Acres15837 Lovetta Lane, Temple, TX 76502
MLS# 590992Listed by: ALL CITY REAL ESTATE LTD. CO
