6609 Palisades Dr., Texarkana, TX 75503
Local realty services provided by:Better Homes and Gardens Real Estate Infinity
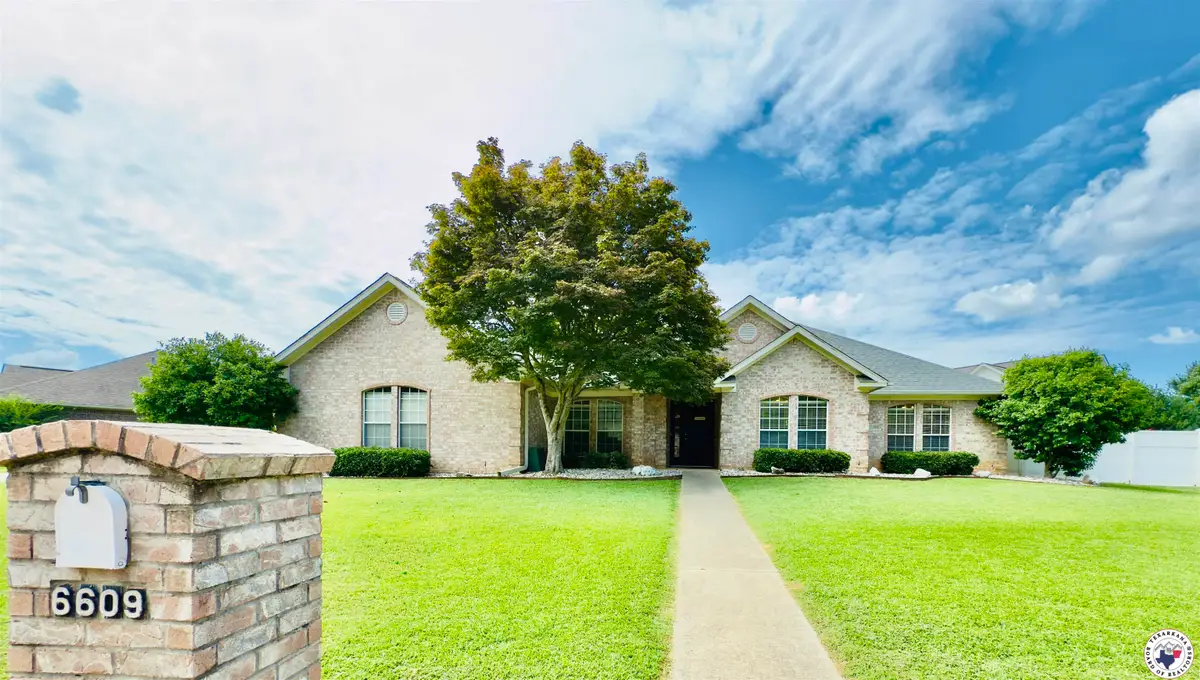
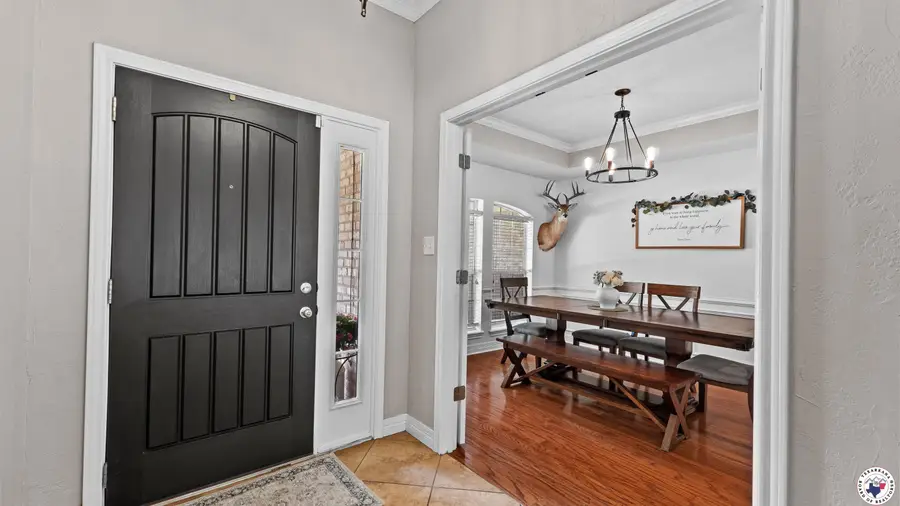
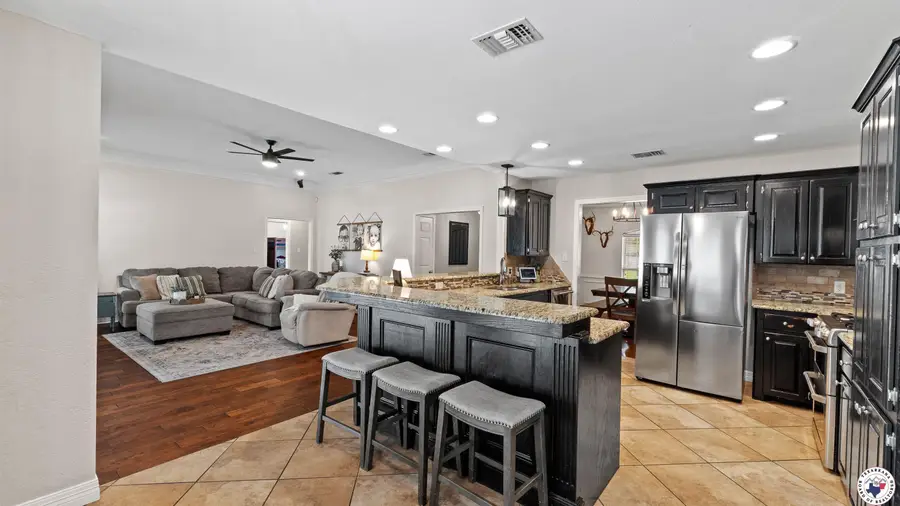
6609 Palisades Dr.,Texarkana, TX 75503
$375,000
- 4 Beds
- 3 Baths
- 2,172 sq. ft.
- Single family
- Active
Listed by:linda leach
Office:exp realty, llc- tx
MLS#:118247
Source:AR_TMLS
Price summary
- Price:$375,000
- Price per sq. ft.:$172.65
About this home
Well-maintained brick home with 4 bedrooms and 2.5 baths, perfectly situated on a corner lot in the sought-after Pleasant Grove School District...get in now and register before school starts! The chef’s kitchen is a standout, complete with a GE gas range with double oven and grill, heavy-duty vent hood, super fun and fancy drawer microwave, stainless steel appliances, black distressed cabinetry, granite countertops, and a travertine backsplash. The oversized kitchen bar allows for seating for 6 large barstools and flows into a spacious living room with scraped wood floors, crown molding, and a fireplace with windows on each side allowing for plenty of natural light. All bedrooms are generously sized, built-in desks, and closets including custom built-ins for organizers. The primary en-suite is quite spacious with large bath, separate closets. There is a convenient half-bath off the kitchen super convenient for guests or outdoor access. New roof and gutters installed August 2021. This home offers comfort, style, and smart upgrades in a prime location. Come check it out today! Open Sunday 1-3
Contact an agent
Home facts
- Year built:2002
- Listing Id #:118247
- Added:28 day(s) ago
- Updated:August 16, 2025 at 01:35 PM
Rooms and interior
- Bedrooms:4
- Total bathrooms:3
- Full bathrooms:2
- Half bathrooms:1
- Living area:2,172 sq. ft.
Heating and cooling
- Cooling:Central Electric
- Heating:Central Gas
Structure and exterior
- Roof:Architectural Shingles
- Year built:2002
- Building area:2,172 sq. ft.
- Lot area:0.42 Acres
Utilities
- Water:City Water
- Sewer:Public Sewer
Finances and disclosures
- Price:$375,000
- Price per sq. ft.:$172.65
- Tax amount:$6,122
New listings near 6609 Palisades Dr.
- New
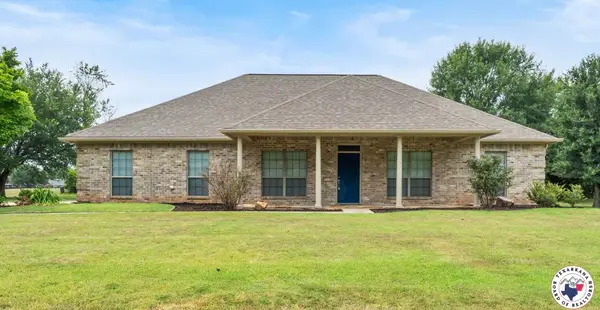 $389,000Active4 beds 2 baths2,194 sq. ft.
$389,000Active4 beds 2 baths2,194 sq. ft.7219 N Richland Dr, Texarkana, TX 75503
MLS# 118468Listed by: RAFFAELLI REALTORS / TXK HOMES, LLC - New
 $868,000Active4 beds 4 baths3,244 sq. ft.
$868,000Active4 beds 4 baths3,244 sq. ft.10 Akin Oak Rd, Texarkana, TX 75503
MLS# 118464Listed by: BETTER HOMES & GARDENS REAL ESTATE INFINITY - New
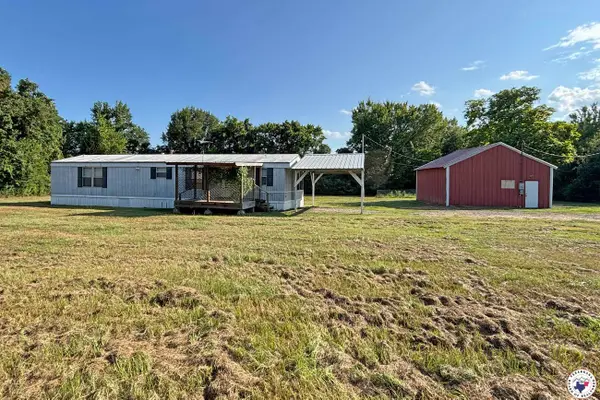 $165,000Active2 beds 2 baths896 sq. ft.
$165,000Active2 beds 2 baths896 sq. ft.2971 FM 559, Texarkana, TX 75503
MLS# 118459Listed by: BETTER HOMES & GARDENS REAL ESTATE INFINITY - New
 $309,000Active3 beds 2 baths1,789 sq. ft.
$309,000Active3 beds 2 baths1,789 sq. ft.6908 Woodmere Ct, Texarkana, TX 75503
MLS# 118450Listed by: EXP REALTY, LLC- TX 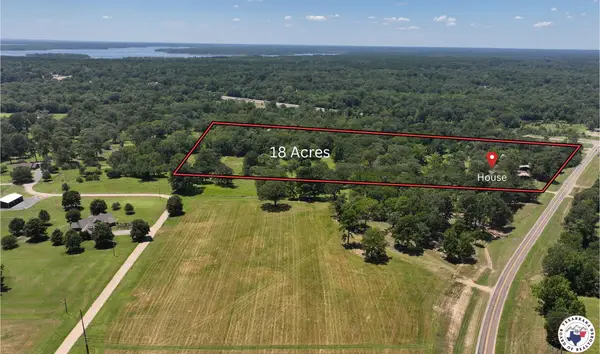 $425,000Active4 beds 3 baths2,518 sq. ft.
$425,000Active4 beds 3 baths2,518 sq. ft.206 FM3244, Texarkana, TX 75501
MLS# 118307Listed by: RE/MAX PREFERRED- New
 $185,000Active3 beds 2 baths1,338 sq. ft.
$185,000Active3 beds 2 baths1,338 sq. ft.114 E Greenfield, Texarkana, TX 75501
MLS# 118449Listed by: 5 TALENT REALTY, LLC - New
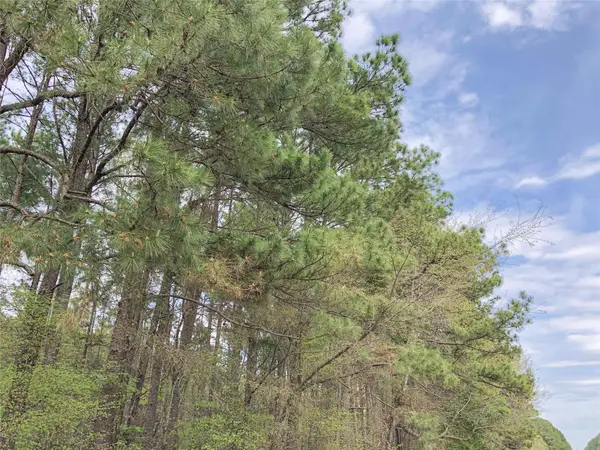 $1,713,100Active463 Acres
$1,713,100Active463 Acres0 Hwy 67, Redwater, TX 75567
MLS# 70990575Listed by: HOMELAND PROPERTIES, INC - New
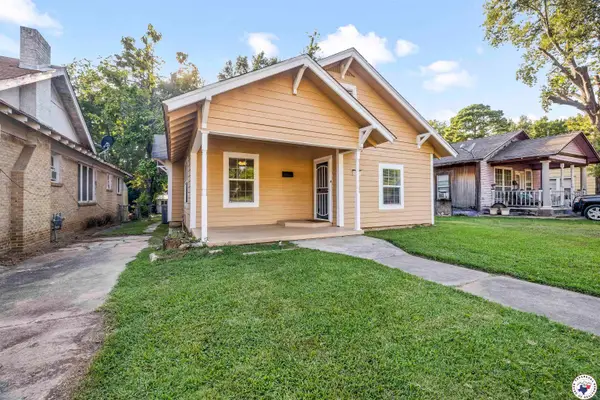 $125,000Active3 beds 1 baths1,556 sq. ft.
$125,000Active3 beds 1 baths1,556 sq. ft.2017 Walnut St, Texarkana, TX 75501
MLS# 118447Listed by: TROVA REAL ESTATE SERVICES, LLC - New
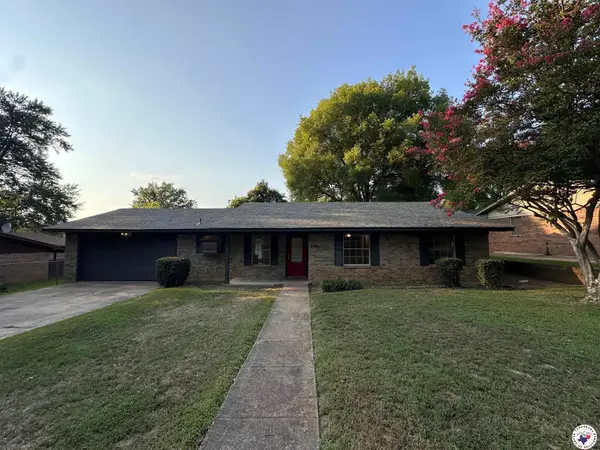 $149,500Active3 beds 2 baths1,308 sq. ft.
$149,500Active3 beds 2 baths1,308 sq. ft.2314 Walnut Hill Rd, Texarkana, TX 75503
MLS# 118446Listed by: RE/MAX PREFERRED - New
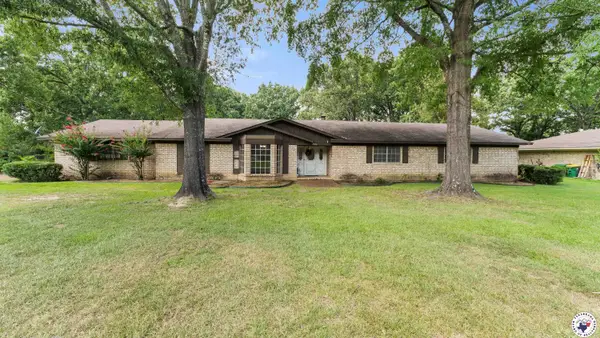 $319,900Active4 beds 3 baths2,958 sq. ft.
$319,900Active4 beds 3 baths2,958 sq. ft.3506 Moores Ln., Texarkana, TX 75503
MLS# 118444Listed by: REALTY FANATICS GROUP

