4924 Wagner Drive, The Colony, TX 75056
Local realty services provided by:Better Homes and Gardens Real Estate The Bell Group
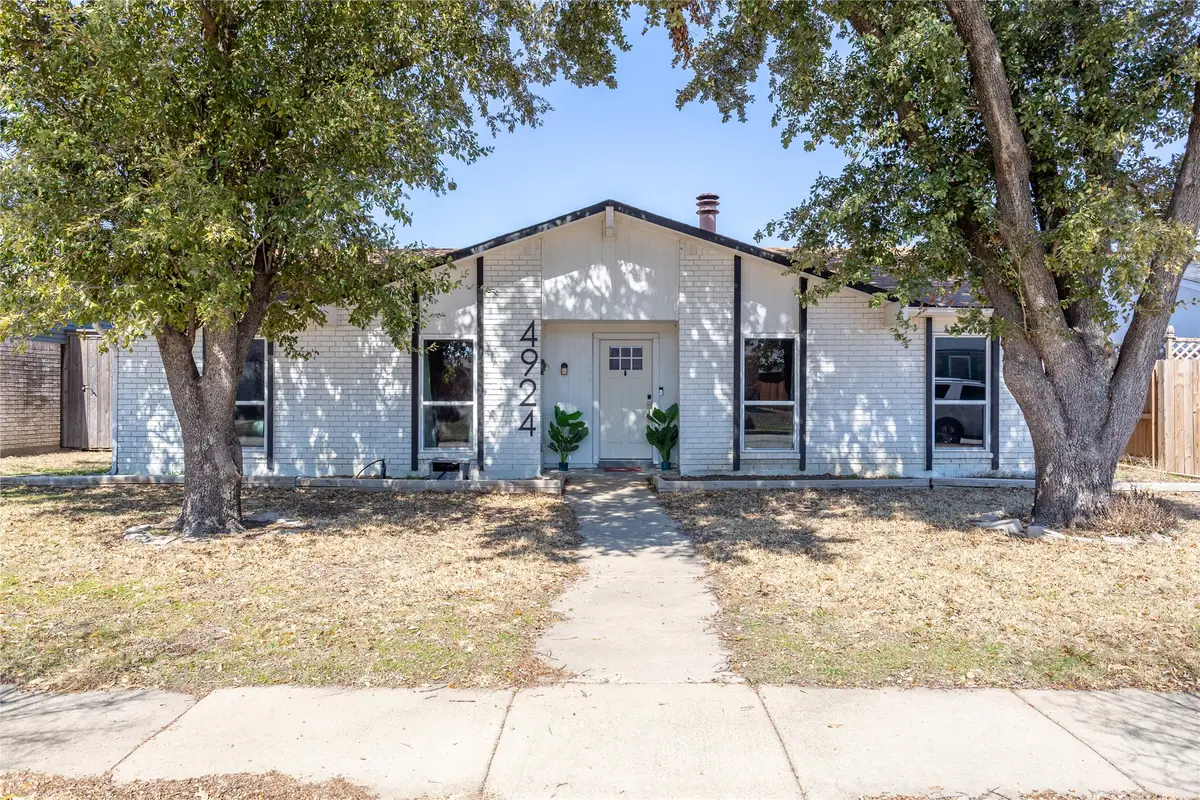
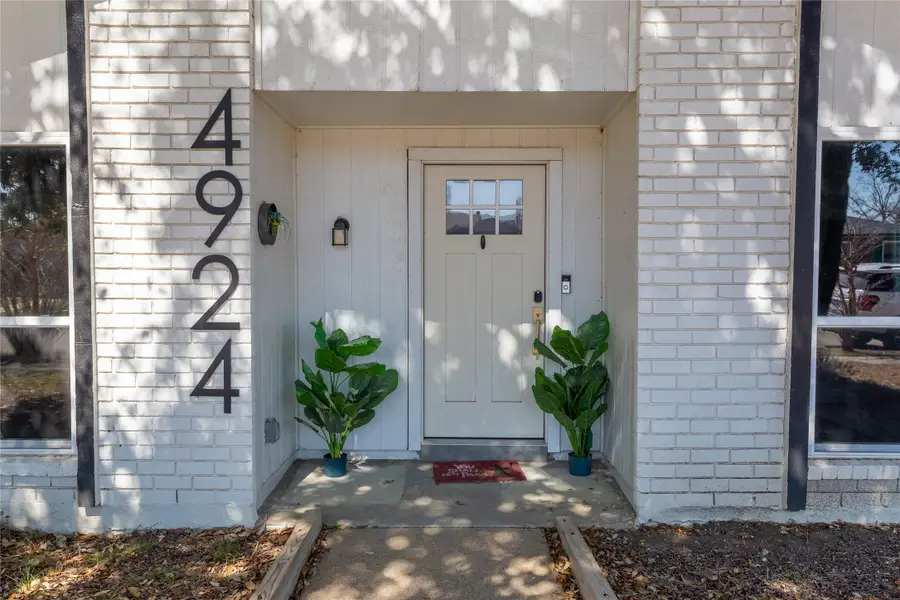
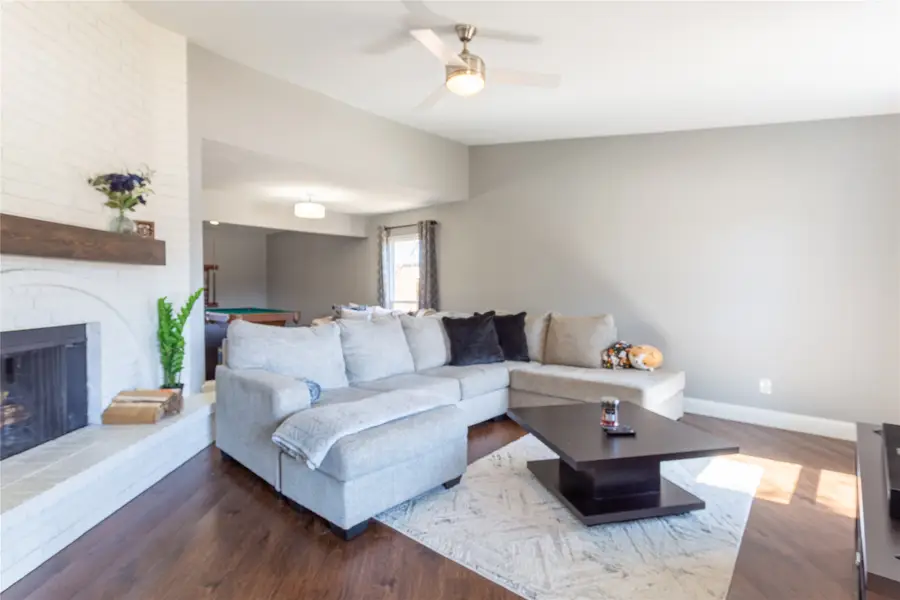
Listed by:alex smith469-855-3136
Office:riverview realty
MLS#:20884744
Source:GDAR
Price summary
- Price:$385,000
- Price per sq. ft.:$182.72
About this home
Welcome to this charming 4-bedroom, 2-bathroom home located in a desirable neighborhood, offering both comfort and convenience. Situated just minutes from the vibrant Grandscape area, you'll have quick access to a variety of restaurants, shopping, entertainment, and recreational activities. With easy highway access, commuting to work or exploring the city is a breeze.
Inside, the spacious layout provides ample room for family living and entertaining. The well-appointed kitchen flows into the inviting living areas, creating an open, airy atmosphere. Each of the four bedrooms offers plenty of natural light and space, while the two bathrooms are designed for comfort and functionality.
Step outside to enjoy the peaceful surroundings of this sought-after neighborhood. Whether you're taking a stroll to nearby parks or exploring the countless nearby dining and entertainment options, this home offers the perfect blend of suburban tranquility and city convenience. Don't miss out on the opportunity to call this wonderful property your own!
Contact an agent
Home facts
- Year built:1977
- Listing Id #:20884744
- Added:139 day(s) ago
- Updated:August 09, 2025 at 11:40 AM
Rooms and interior
- Bedrooms:4
- Total bathrooms:2
- Full bathrooms:2
- Living area:2,107 sq. ft.
Heating and cooling
- Cooling:Central Air
- Heating:Central, Fireplaces
Structure and exterior
- Year built:1977
- Building area:2,107 sq. ft.
- Lot area:0.15 Acres
Schools
- High school:The Colony
- Middle school:Griffin
- Elementary school:Peters Colony
Finances and disclosures
- Price:$385,000
- Price per sq. ft.:$182.72
New listings near 4924 Wagner Drive
- New
 $200,000Active0.2 Acres
$200,000Active0.2 Acres5200 Gibson Drive, The Colony, TX 75056
MLS# 21032370Listed by: REALTY OF AMERICA, LLC - Open Sat, 1 to 2pmNew
 $475,000Active5 beds 3 baths3,270 sq. ft.
$475,000Active5 beds 3 baths3,270 sq. ft.5736 Alister Lane, The Colony, TX 75056
MLS# 21023256Listed by: KELLER WILLIAMS LEGACY - Open Sun, 2 to 4pmNew
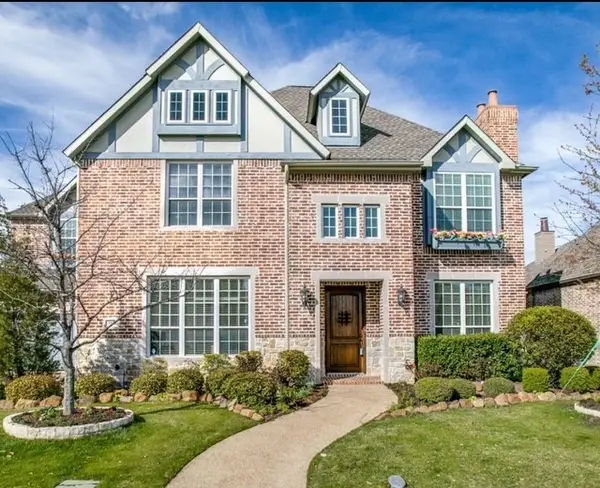 $1,250,000Active5 beds 6 baths5,142 sq. ft.
$1,250,000Active5 beds 6 baths5,142 sq. ft.3313 Lochside, The Colony, TX 75056
MLS# 20940036Listed by: COMPETITIVE EDGE REALTY LLC - New
 $1,175,000Active4 beds 6 baths3,418 sq. ft.
$1,175,000Active4 beds 6 baths3,418 sq. ft.4928 Blaynes View Road, The Colony, TX 75056
MLS# 21031601Listed by: ALLIE BETH ALLMAN & ASSOC. - Open Sat, 1 to 4pmNew
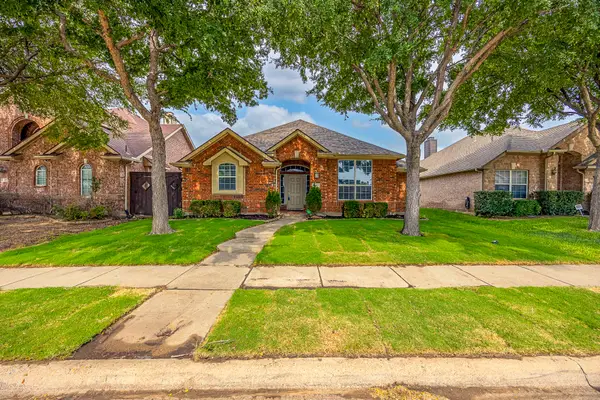 $419,000Active3 beds 2 baths1,589 sq. ft.
$419,000Active3 beds 2 baths1,589 sq. ft.6137 Apache Drive, The Colony, TX 75056
MLS# 21027879Listed by: RE/MAX TOWN & COUNTRY - Open Sat, 1 to 2pmNew
 $750,000Active4 beds 5 baths3,587 sq. ft.
$750,000Active4 beds 5 baths3,587 sq. ft.3313 Dunbar Court, The Colony, TX 75056
MLS# 21030772Listed by: BENNETT REALTY - New
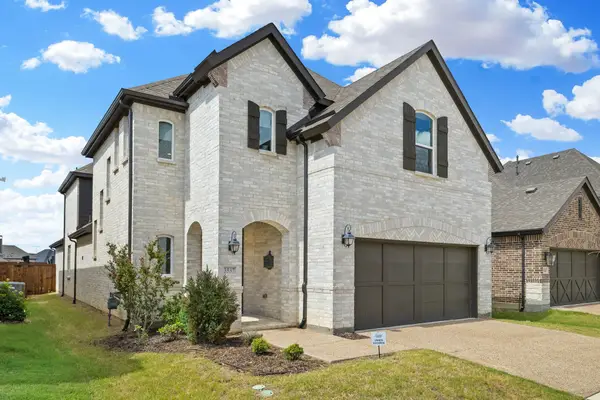 $869,000Active4 beds 4 baths3,207 sq. ft.
$869,000Active4 beds 4 baths3,207 sq. ft.3537 Damsel Mackenzie Street, Lewisville, TX 75056
MLS# 21019030Listed by: TYCOON REALTY GROUP, LLC - New
 $740,000Active4 beds 4 baths3,343 sq. ft.
$740,000Active4 beds 4 baths3,343 sq. ft.6329 Camey Place Way, The Colony, TX 75056
MLS# 21022741Listed by: RE/MAX DFW ASSOCIATES - New
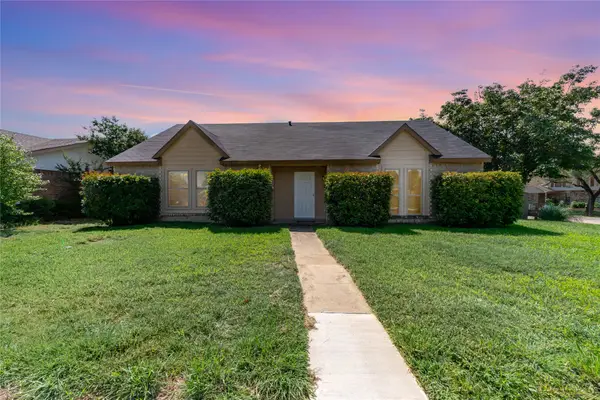 $329,900Active3 beds 2 baths1,628 sq. ft.
$329,900Active3 beds 2 baths1,628 sq. ft.4201 Keys Drive, The Colony, TX 75056
MLS# 21024869Listed by: KELLER WILLIAMS REALTY DPR - New
 $315,000Active3 beds 2 baths1,339 sq. ft.
$315,000Active3 beds 2 baths1,339 sq. ft.5528 King Drive, The Colony, TX 75056
MLS# 21025973Listed by: WM REALTY TX LLC
