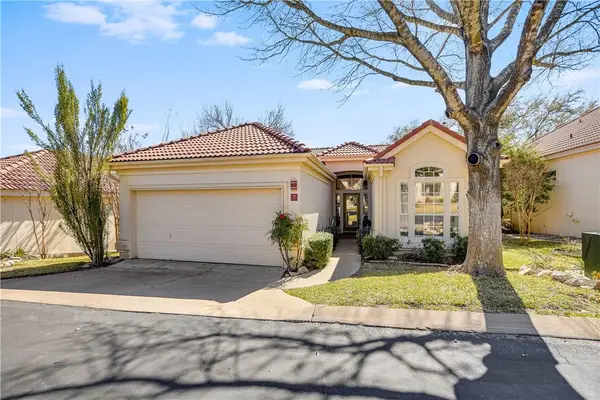1 Crystal Springs Ct #F, The Hills, TX 78738
Local realty services provided by:Better Homes and Gardens Real Estate Winans



Listed by:brandon gardner
Office:the gardner group, inc.
MLS#:6502972
Source:ACTRIS
Price summary
- Price:$550,000
- Price per sq. ft.:$203.93
- Monthly HOA dues:$700
About this home
Completely updated & remodeled golf-course condo in the prestigious Hills of Lakeway; overlooking the pool, spa and 18th Fairway and the pond beyond. Each of 4 bedrooms has an ensuite bathroom, plus individualized zoned AC. The living spaces in the home have soaring ceilings and floor-to-ceiling windows affording incredible views and natural light. The two bedroom suites on the second floor of the home have access to a large, private, covered patio that offers expansive views of the golf course and tranquil surroundings. Upgraded with marble floors & hardwood floors throughout, fresh paint and numerous updates. The kitchen features replacement cabinetry, granite countertops, & all new stainless steel appliances. With all of the updates done, all you have to do is move in! Walk out the door from the living room onto the shared courtyard and enjoy outdoor dining, lay by the pool, grill, or enjoy a glass of wine taking in the stunning views and surroundings. The condo has a dedicated, detached two-car garage. The Hills offers premier security guarded, gated entrance, plus epic amenities including a golf course, fitness center, park and playground, fishing, tennis courts, hike/jogging trails, dog park, Country Club and more. The community is also conveniently located in the heart of Lakeway mere minutes from schools, shopping, HEB, restaurants, Hospital, and area amenities. Mandatory membership to The Hills Country Club at $155 per month is required. HOA dues are $700 per month, and The Hills Master Association dues are $700 twice annually.
Contact an agent
Home facts
- Year built:1985
- Listing Id #:6502972
- Updated:August 13, 2025 at 03:06 PM
Rooms and interior
- Bedrooms:4
- Total bathrooms:4
- Full bathrooms:4
- Living area:2,697 sq. ft.
Heating and cooling
- Cooling:Central, Electric
- Heating:Central, Electric
Structure and exterior
- Roof:Mixed
- Year built:1985
- Building area:2,697 sq. ft.
Schools
- High school:Lake Travis
- Elementary school:Lake Travis
Utilities
- Water:MUD
Finances and disclosures
- Price:$550,000
- Price per sq. ft.:$203.93
- Tax amount:$9,811 (2025)
New listings near 1 Crystal Springs Ct #F
- Open Sat, 12:30 to 2:30pmNew
 $1,399,999Active6 beds 6 baths4,120 sq. ft.
$1,399,999Active6 beds 6 baths4,120 sq. ft.17 The Hills Dr, Austin, TX 78738
MLS# 7117901Listed by: COMPASS RE TEXAS, LLC - New
 $1,399,999Active6 beds 5 baths5,454 sq. ft.
$1,399,999Active6 beds 5 baths5,454 sq. ft.402 Luna Vista Dr, Austin, TX 78738
MLS# 4871231Listed by: KELLER WILLIAMS - LAKE TRAVIS  $1,575,000Active4 beds 5 baths4,845 sq. ft.
$1,575,000Active4 beds 5 baths4,845 sq. ft.51 Tiburon Dr, The Hills, TX 78738
MLS# 9657470Listed by: MORELAND PROPERTIES $670,000Active3 beds 2 baths1,609 sq. ft.
$670,000Active3 beds 2 baths1,609 sq. ft.7 Tourney Ln, The Hills, TX 78738
MLS# 2979703Listed by: COMPASS RE TEXAS, LLC $995,000Active4 beds 4 baths4,083 sq. ft.
$995,000Active4 beds 4 baths4,083 sq. ft.15 Glen Rock Dr, The Hills, TX 78738
MLS# 6507573Listed by: KELLER WILLIAMS - LAKE TRAVIS $785,000Active3 beds 3 baths2,500 sq. ft.
$785,000Active3 beds 3 baths2,500 sq. ft.5 Valhalla Ct, The Hills, TX 78738
MLS# 6670575Listed by: KUPER SOTHEBY'S INT'L REALTY $895,000Active4 beds 3 baths2,572 sq. ft.
$895,000Active4 beds 3 baths2,572 sq. ft.13 Autumn Oaks Dr, Lakeway, TX 78738
MLS# 2309032Listed by: LUISA MAURO REAL ESTATE $1,125,000Active4 beds 3 baths3,189 sq. ft.
$1,125,000Active4 beds 3 baths3,189 sq. ft.6 Stillmeadow Ct, The Hills, TX 78738
MLS# 3038294Listed by: COMPASS RE TEXAS, LLC $1,159,000Active4 beds 3 baths3,155 sq. ft.
$1,159,000Active4 beds 3 baths3,155 sq. ft.27 Stillmeadow Dr, The Hills, TX 78738
MLS# 7030667Listed by: KUPER SOTHEBY'S INT'L REALTY
