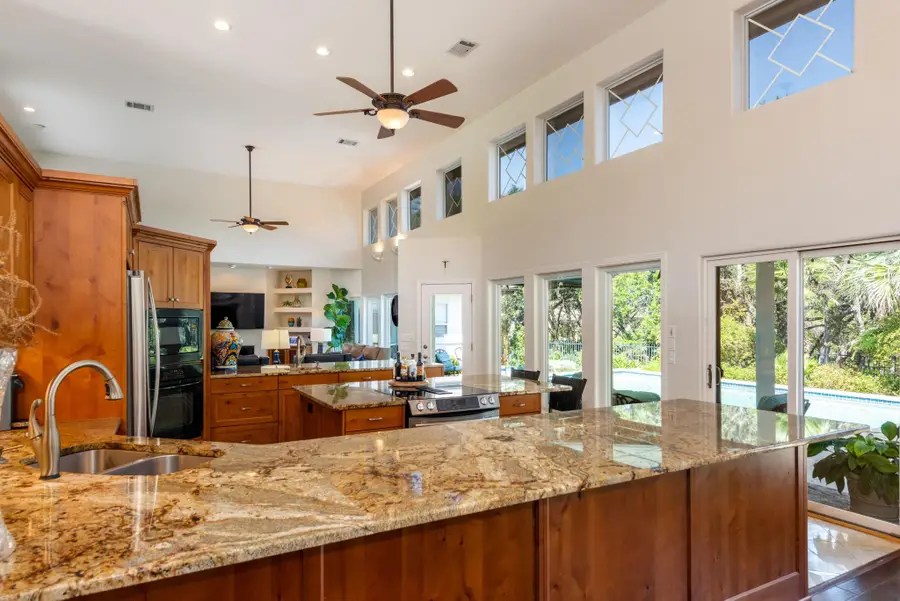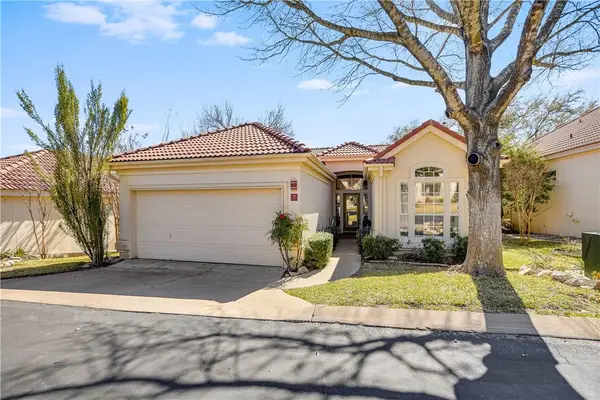27 Stillmeadow Dr, The Hills, TX 78738
Local realty services provided by:Better Homes and Gardens Real Estate Hometown



Listed by:jonathan creath
Office:kuper sotheby's int'l realty
MLS#:7030667
Source:ACTRIS
27 Stillmeadow Dr,The Hills, TX 78738
$1,159,000
- 4 Beds
- 3 Baths
- 3,155 sq. ft.
- Single family
- Active
Price summary
- Price:$1,159,000
- Price per sq. ft.:$367.35
- Monthly HOA dues:$116.67
About this home
One of those rare single story homes backing to a wooded greenbelt area and sprawling across half an acre in the gated community of The Hills of Lakeway. Enjoy a large open kitchen overlooking the formal dining room, living area, and back of the house including a sparkling pool. Along with the four bedrooms and three baths (one connecting to the outdoor to service the pool), an expansive utility room along with a separate office provides an abundant of space for family and friends. Several special features include dual ovens, two hot water heaters, built in cabinets in living and dining rooms, and a full bath serving the outdoor/pool area. For the car enthusiast, three full bays allow for proper care/storage while offering a cart bay leveraging easy access to the Nicklaus designed golf courses in the community. One of the bays was originally designed to pull a boat inside and then straight out the other. Additional club amenities include multiple restaurants, fitness, and aquatics. Owner is a Hills Golf Member - inquire about membership opportunities if interested.
Contact an agent
Home facts
- Year built:1996
- Listing Id #:7030667
- Updated:August 13, 2025 at 03:06 PM
Rooms and interior
- Bedrooms:4
- Total bathrooms:3
- Full bathrooms:3
- Living area:3,155 sq. ft.
Heating and cooling
- Cooling:Central, Electric
- Heating:Central, Electric, Fireplace(s)
Structure and exterior
- Roof:Tile
- Year built:1996
- Building area:3,155 sq. ft.
Schools
- High school:Lake Travis
- Elementary school:Lakeway
Utilities
- Water:MUD
Finances and disclosures
- Price:$1,159,000
- Price per sq. ft.:$367.35
- Tax amount:$16,170 (2024)
New listings near 27 Stillmeadow Dr
- Open Sat, 12:30 to 2:30pmNew
 $1,399,999Active6 beds 6 baths4,120 sq. ft.
$1,399,999Active6 beds 6 baths4,120 sq. ft.17 The Hills Dr, Austin, TX 78738
MLS# 7117901Listed by: COMPASS RE TEXAS, LLC - New
 $1,399,999Active6 beds 5 baths5,454 sq. ft.
$1,399,999Active6 beds 5 baths5,454 sq. ft.402 Luna Vista Dr, Austin, TX 78738
MLS# 4871231Listed by: KELLER WILLIAMS - LAKE TRAVIS  $550,000Active4 beds 4 baths2,697 sq. ft.
$550,000Active4 beds 4 baths2,697 sq. ft.1 Crystal Springs Ct #F, The Hills, TX 78738
MLS# 6502972Listed by: THE GARDNER GROUP, INC. $1,575,000Active4 beds 5 baths4,845 sq. ft.
$1,575,000Active4 beds 5 baths4,845 sq. ft.51 Tiburon Dr, The Hills, TX 78738
MLS# 9657470Listed by: MORELAND PROPERTIES $670,000Active3 beds 2 baths1,609 sq. ft.
$670,000Active3 beds 2 baths1,609 sq. ft.7 Tourney Ln, The Hills, TX 78738
MLS# 2979703Listed by: COMPASS RE TEXAS, LLC $995,000Active4 beds 4 baths4,083 sq. ft.
$995,000Active4 beds 4 baths4,083 sq. ft.15 Glen Rock Dr, The Hills, TX 78738
MLS# 6507573Listed by: KELLER WILLIAMS - LAKE TRAVIS $785,000Active3 beds 3 baths2,500 sq. ft.
$785,000Active3 beds 3 baths2,500 sq. ft.5 Valhalla Ct, The Hills, TX 78738
MLS# 6670575Listed by: KUPER SOTHEBY'S INT'L REALTY $895,000Active4 beds 3 baths2,572 sq. ft.
$895,000Active4 beds 3 baths2,572 sq. ft.13 Autumn Oaks Dr, Lakeway, TX 78738
MLS# 2309032Listed by: LUISA MAURO REAL ESTATE $1,125,000Active4 beds 3 baths3,189 sq. ft.
$1,125,000Active4 beds 3 baths3,189 sq. ft.6 Stillmeadow Ct, The Hills, TX 78738
MLS# 3038294Listed by: COMPASS RE TEXAS, LLC
