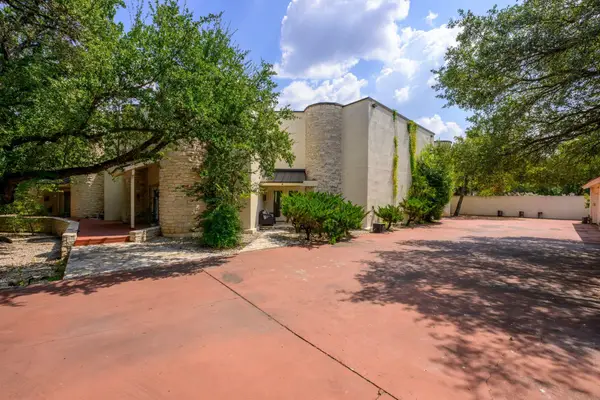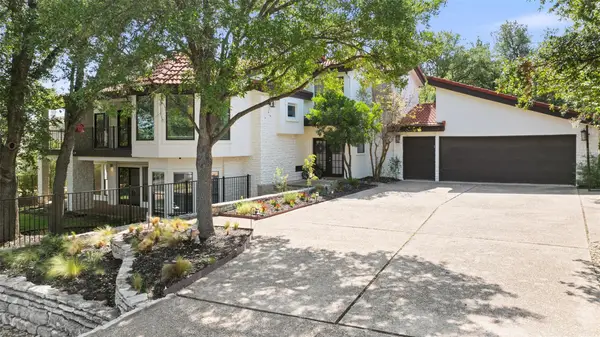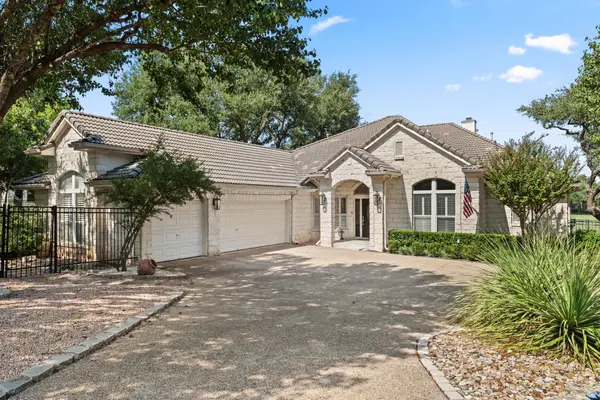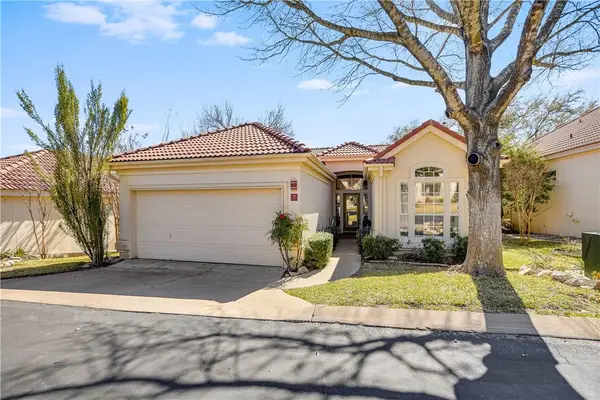129 The Hills Dr, The Hills, TX 78738
Local realty services provided by:Better Homes and Gardens Real Estate Hometown
Listed by:crisana gibson
Office:compass re texas, llc.
MLS#:3283629
Source:ACTRIS
Price summary
- Price:$1,425,000
- Price per sq. ft.:$353.07
- Monthly HOA dues:$104.17
About this home
Price Improvement! Elegant gated estate on Expansive Double Lot in The Hills of Lakeway. Stately 2-story brick home offers a timeless blend of traditional architecture & modern sophistication, featuring 5b/5b 4,036 sqft of beautifully updated living space-all thoughtfully designed w/ comfort, elegance, & entertaining in mind.Chef's kitchen is a true showstopper that serves as the heart of the home. Meticulously updated complete w/ double ovens, a large quartz island, dual pantries, dual sinks,& sleek premium finishes throughout. Two expansive living areas, each anchored by its own fireplace, provide ample space for relaxed family time & lively gatherings. Custom-designed bar. Primary suite features a fully renovated, spa-inspired bathroom w/ elegant finishes & a tranquil ambiance. Custom walk-in closet w/ built-ins completes this elegant escape. Private, sweeping balcony off the primary suite-perfectly situated to take in unobstructed Hill Country sunsets over the prestigious Hills Golf Course just across the cul-de-sac. Each secondary bedroom features its own ensuite bathroom, along w/custom built-ins, generous storage, & cozy reading nooks-offering a unique & comfortable retreat for every member of the family or visiting guest. Outside, the resort-style backyard steals the show. The rare oversized double lot is completely fenced allowing owners to enjoy a sparkling pool, spa, outdoor kitchen & cabana. This unique expansive property provides both privacy and space to relax, recharge, or entertain under the Texas sky offering a lifestyle of comfort and luxury in one of the area's most desirable settings. Access to Fine dining, championship golf, tennis, swimming, gym, and vibrant community events,Gated, 24-hour Guarded Community. LTISD, playground, dog park, pavilion, basketball courts, walking trails.Schedule your private tour of 129 The Hills Drive today!
Contact an agent
Home facts
- Year built:1985
- Listing ID #:3283629
- Updated:October 03, 2025 at 03:40 PM
Rooms and interior
- Bedrooms:5
- Total bathrooms:5
- Full bathrooms:5
- Living area:4,036 sq. ft.
Heating and cooling
- Cooling:Central, Electric
- Heating:Central, Electric, Fireplace(s)
Structure and exterior
- Roof:Spanish Tile, Tile
- Year built:1985
- Building area:4,036 sq. ft.
Schools
- High school:Lake Travis
- Elementary school:Lakeway
Utilities
- Water:MUD
- Sewer:Public Sewer
Finances and disclosures
- Price:$1,425,000
- Price per sq. ft.:$353.07
New listings near 129 The Hills Dr
- Open Sun, 1:30 to 3:30pmNew
 $1,175,000Active4 beds 4 baths3,503 sq. ft.
$1,175,000Active4 beds 4 baths3,503 sq. ft.52 Club Estates Pkwy, The Hills, TX 78738
MLS# 9689892Listed by: ALL CITY REAL ESTATE LTD. CO  $479,000Active3 beds 4 baths3,100 sq. ft.
$479,000Active3 beds 4 baths3,100 sq. ft.1 Crystal Springs Ct #G, The Hills, TX 78738
MLS# 4275147Listed by: ALL CITY REAL ESTATE LTD. CO- Open Sun, 2 to 4pm
 $1,399,000Active6 beds 6 baths4,120 sq. ft.
$1,399,000Active6 beds 6 baths4,120 sq. ft.17 The Hills Dr, Austin, TX 78738
MLS# 1939518Listed by: MORELAND PROPERTIES - Open Sun, 2 to 4pm
 $1,285,000Active4 beds 5 baths4,154 sq. ft.
$1,285,000Active4 beds 5 baths4,154 sq. ft.60 Tiburon Dr, The Hills, TX 78738
MLS# 8462818Listed by: COMPASS RE TEXAS, LLC  $1,050,000Active3 beds 3 baths2,900 sq. ft.
$1,050,000Active3 beds 3 baths2,900 sq. ft.35 Hightrail Way, The Hills, TX 78738
MLS# 6668046Listed by: KELLER WILLIAMS - LAKE TRAVIS $250,000Active0 Acres
$250,000Active0 Acres25 Hightrail Way, The Hills, TX 78738
MLS# 2493978Listed by: COMPASS RE TEXAS, LLC $1,399,999Active6 beds 5 baths5,454 sq. ft.
$1,399,999Active6 beds 5 baths5,454 sq. ft.402 Luna Vista Dr, Austin, TX 78738
MLS# 4871231Listed by: KELLER WILLIAMS - LAKE TRAVIS $670,000Active3 beds 2 baths1,609 sq. ft.
$670,000Active3 beds 2 baths1,609 sq. ft.7 Tourney Ln, The Hills, TX 78738
MLS# 2979703Listed by: COMPASS RE TEXAS, LLC $749,000Active3 beds 3 baths2,500 sq. ft.
$749,000Active3 beds 3 baths2,500 sq. ft.5 Valhalla Ct, The Hills, TX 78738
MLS# 6670575Listed by: KUPER SOTHEBY'S INT'L REALTY $825,000Active4 beds 3 baths2,572 sq. ft.
$825,000Active4 beds 3 baths2,572 sq. ft.13 Autumn Oaks Dr, Lakeway, TX 78738
MLS# 2309032Listed by: LUISA MAURO REAL ESTATE
