17 The Hills Dr, Austin, TX 78738
Local realty services provided by:Better Homes and Gardens Real Estate Hometown
Listed by:stewart shank
Office:moreland properties
MLS#:1939518
Source:ACTRIS
17 The Hills Dr,Austin, TX 78738
$1,399,000
- 6 Beds
- 6 Baths
- 4,120 sq. ft.
- Single family
- Active
Upcoming open houses
- Sun, Oct 0502:00 pm - 04:00 pm
Price summary
- Price:$1,399,000
- Price per sq. ft.:$339.56
- Monthly HOA dues:$117
About this home
Fully reimagined 6BD/6BA home in Lakeway’s prestigious guard-gated Hills community. Spanning 4,100+ sq ft on a rare double lot, this modern gem features an open floor plan with a chef’s kitchen, vaulted family room with dramatic fireplace, custom bar, and dining that opens to a brand-new deck. The private primary suite offers a spa-like bath with freestanding tub, while a flexible secondary room on the same floor is ideal for nursery/office. Lower level includes a second living area and ensuite bedrooms. Multiple outdoor spaces, fenced yards, and room for a pool. Recent upgrades: new AC, dual HVAC with ionic filtration, water softener, updated plumbing/electrical, recessed lighting, enhanced security. Enjoy resort-style living with The Hills Country Club designed by Jack Nicklaus, tennis/pickleball, plus proximity to Lake Travis, marinas, dining, shopping, and LTISD schools. Low Tax Rate!! Easy Commute to Downtown!!
Contact an agent
Home facts
- Year built:1985
- Listing ID #:1939518
- Updated:October 02, 2025 at 08:45 PM
Rooms and interior
- Bedrooms:6
- Total bathrooms:6
- Full bathrooms:6
- Living area:4,120 sq. ft.
Heating and cooling
- Cooling:Central, Electric
- Heating:Central, Electric
Structure and exterior
- Roof:Tile
- Year built:1985
- Building area:4,120 sq. ft.
Schools
- High school:Lake Travis
- Elementary school:Lakeway
Utilities
- Water:MUD
Finances and disclosures
- Price:$1,399,000
- Price per sq. ft.:$339.56
- Tax amount:$15,000 (2025)
New listings near 17 The Hills Dr
- New
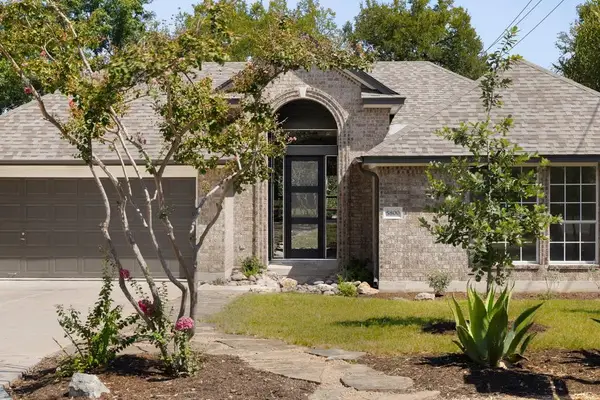 $800,000Active4 beds 2 baths2,211 sq. ft.
$800,000Active4 beds 2 baths2,211 sq. ft.5800 Magee Bnd, Austin, TX 78749
MLS# 4001726Listed by: COMPASS RE TEXAS, LLC - New
 $1,800,000Active-- beds -- baths2,450 sq. ft.
$1,800,000Active-- beds -- baths2,450 sq. ft.1401 E 3rd St, Austin, TX 78702
MLS# 4354678Listed by: KUPER SOTHEBY'S INT'L REALTY - New
 $560,000Active4 beds 5 baths3,933 sq. ft.
$560,000Active4 beds 5 baths3,933 sq. ft.7646 Elkhorn Mountain Trl, Austin, TX 78729
MLS# 8327098Listed by: WOMACK REAL ESTATE LLC - New
 $319,000Active2 beds 2 baths999 sq. ft.
$319,000Active2 beds 2 baths999 sq. ft.6000 Shepherd Mountain Cv #2103, Austin, TX 78730
MLS# 8362716Listed by: KELLER WILLIAMS REALTY - New
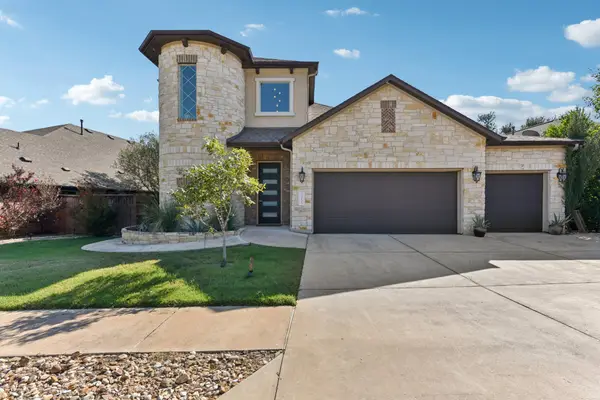 $825,000Active4 beds 4 baths3,053 sq. ft.
$825,000Active4 beds 4 baths3,053 sq. ft.13805 Wiregrass Way, Austin, TX 78717
MLS# 2456679Listed by: COMPASS RE TEXAS, LLC - New
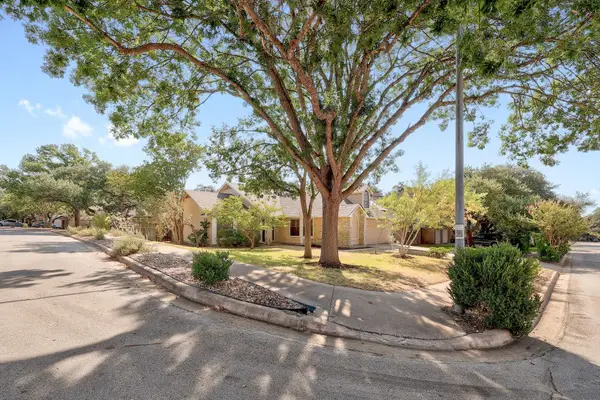 $338,000Active3 beds 2 baths1,954 sq. ft.
$338,000Active3 beds 2 baths1,954 sq. ft.13219 Kerrville Folkway, Austin, TX 78729
MLS# 3216135Listed by: KELLER WILLIAMS REALTY - New
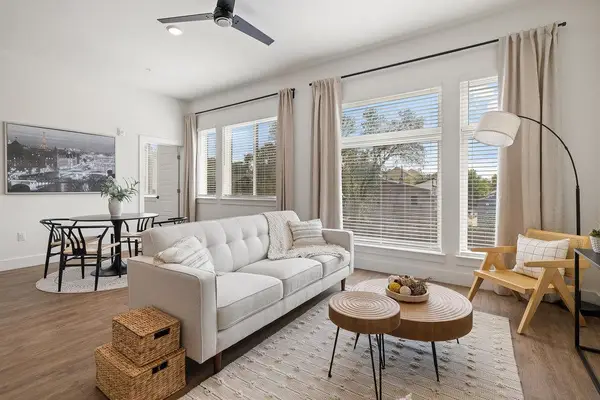 $299,900Active2 beds 2 baths1,058 sq. ft.
$299,900Active2 beds 2 baths1,058 sq. ft.1811 Webberville Rd #1209, Austin, TX 78721
MLS# 3341451Listed by: MODUS REAL ESTATE - New
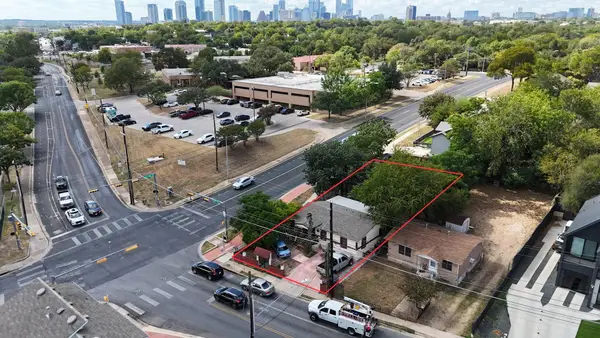 $695,000Active1 beds 1 baths1,080 sq. ft.
$695,000Active1 beds 1 baths1,080 sq. ft.2900 Webberville Rd, Austin, TX 78702
MLS# 7466886Listed by: SPYGLASS REALTY - New
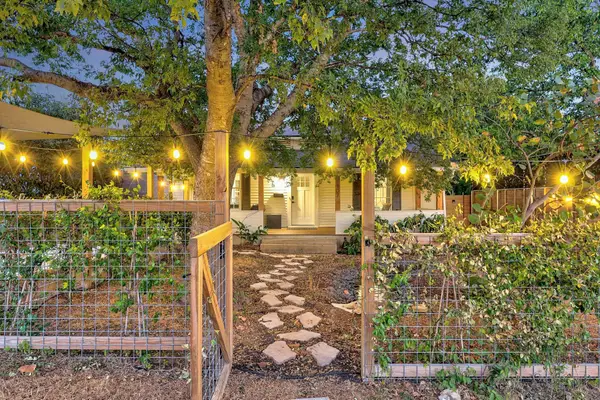 $579,000Active3 beds 2 baths1,252 sq. ft.
$579,000Active3 beds 2 baths1,252 sq. ft.1907 Tillery St #1, Austin, TX 78723
MLS# 7569618Listed by: BRODSKY PROPERTIES - New
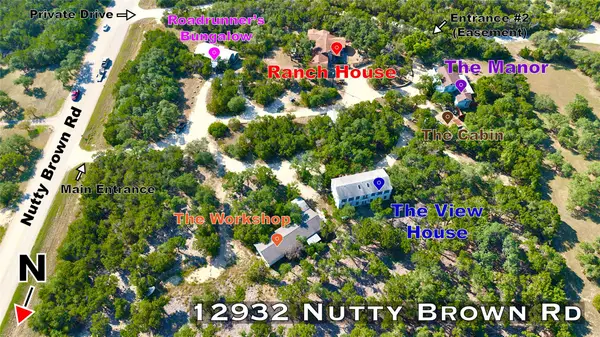 $2,700,000Active-- beds -- baths9,720 sq. ft.
$2,700,000Active-- beds -- baths9,720 sq. ft.12932 Nutty Brown Rd, Austin, TX 78737
MLS# 8356486Listed by: HORIZON REALTY
