471 Stirrup Ranch Road, Trinidad, TX 75163
Local realty services provided by:Better Homes and Gardens Real Estate Rhodes Realty
Listed by: diane dunaway817-632-9500
Office: williams trew real estate
MLS#:20969323
Source:GDAR
Price summary
- Price:$750,000
- Price per sq. ft.:$200.37
- Monthly HOA dues:$8.33
About this home
Escape to your own Lake Paradise in this large home on Cedar Creek Lake, made for entertaining family and friends. This 3743 sf home sits on two lots and was built from set-back to set-back. 160' of shoreline gives a large backyard with many places to enjoy. Look over the lake by the fire pit, on the boat dock, or cool off under the huge oak tree by the 3 level koi pond. The home has a large stone deck (no maintenance) with a dining space and covered rest and relax area. The home has a great floor plan with the primary bedroom on one side, and 3 guest rooms on the other end of the house. In the center, is the heart of entertaining, with a great room with expansive windows, and a game room with pool table and attached bar area. The eye popper of the great room is the circular stone fireplace visible from all the spaces... it's lights with a twist of a button with propane and artificial logs. Surround sound equipment and TVs throughout the house will stay. The kitchen is bright and colorful with an island that seats up to 8, lots of storage, and 2 refrigerators. The wet bar has a beverage refrigerator, sink and divides the great room and dining room. The primary bedroom is a large suite with a fanciful bathroom, with separate shower and tub. French door access to the swim spa on the back trek type deck. Separate living area by the primary bedroom is at the porte cochere entrance. Separate 593 sf room on the other side of the garage with water and electricity. RV hookups in front of Studio. Boat dock has electric lift (with remote) for boat, and an electric lift for jet ski. Home in a channel right off the open water, so safe for swimming and great bird watching. Saloon style playhouse, and shed. Irrigation system from lake. This home has been in the same family for over 20 years, and it's time to share this lakeside haven with another family. TURN KEY. Spend the holidays around the fireplace with your loved ones. One of a kind on Cedar Creek Lake.
Contact an agent
Home facts
- Year built:1975
- Listing ID #:20969323
- Added:189 day(s) ago
- Updated:December 20, 2025 at 12:43 PM
Rooms and interior
- Bedrooms:4
- Total bathrooms:3
- Full bathrooms:3
- Living area:3,743 sq. ft.
Heating and cooling
- Cooling:Central Air, Electric, Zoned
- Heating:Central, Electric, Fireplaces, Propane, Zoned
Structure and exterior
- Roof:Composition
- Year built:1975
- Building area:3,743 sq. ft.
- Lot area:0.47 Acres
Schools
- High school:Malakoff
- Middle school:Malakoff
- Elementary school:Malakoff
Finances and disclosures
- Price:$750,000
- Price per sq. ft.:$200.37
- Tax amount:$10,142
New listings near 471 Stirrup Ranch Road
- New
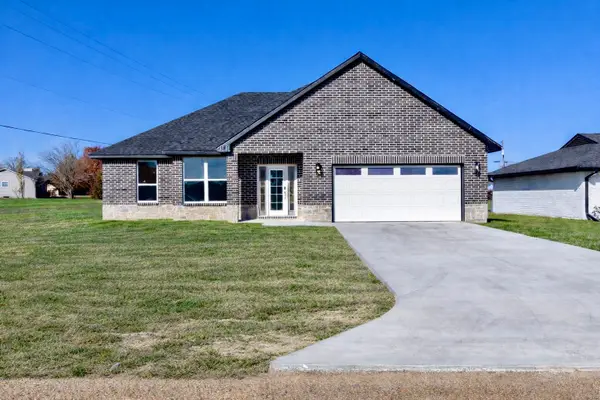 $290,000Active3 beds 2 baths1,600 sq. ft.
$290,000Active3 beds 2 baths1,600 sq. ft.101 Baker B Ranch Road, Trinidad, TX 75163
MLS# 21133455Listed by: UNITED REAL ESTATE DFW - New
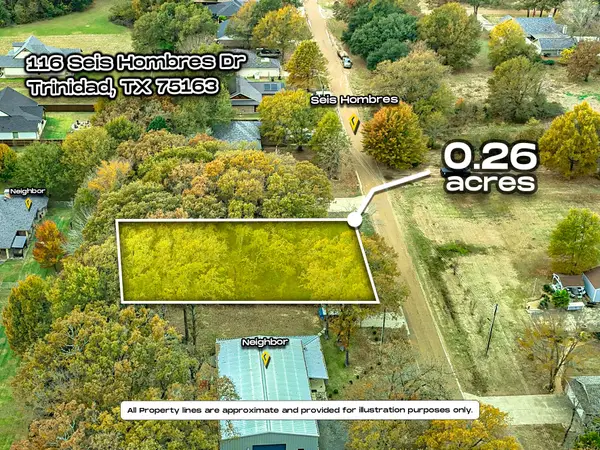 $19,700Active0.26 Acres
$19,700Active0.26 Acres116 Seis Hombres, Trinidad, TX 75163
MLS# 21134198Listed by: EPIQUE REALTY LLC - New
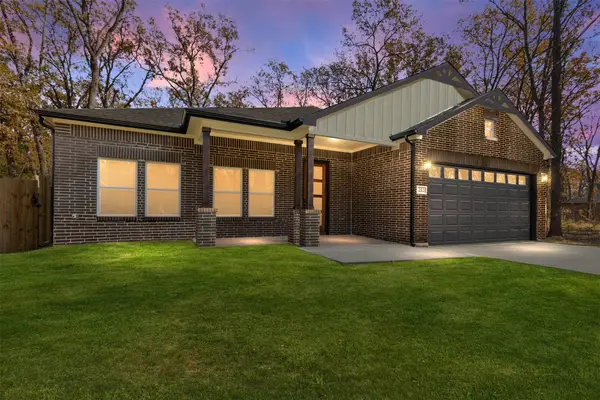 $285,000Active3 beds 2 baths1,500 sq. ft.
$285,000Active3 beds 2 baths1,500 sq. ft.212 E Beachwood Loop, Trinidad, TX 75163
MLS# 21123402Listed by: EBBY HALLIDAY, REALTORS - New
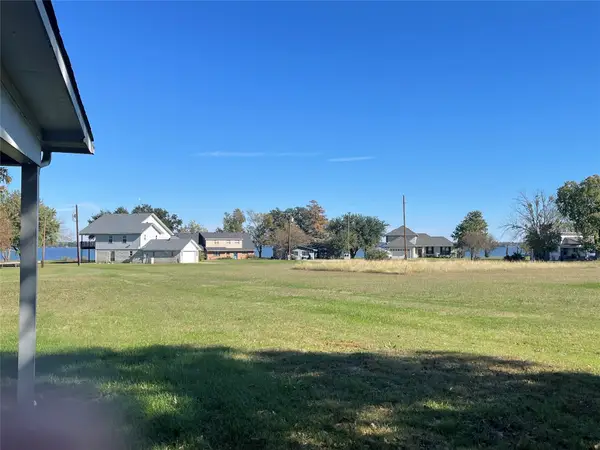 $154,900Active2 beds 2 baths1,410 sq. ft.
$154,900Active2 beds 2 baths1,410 sq. ft.202 Spur Ranch Road, Trinidad, TX 75163
MLS# 21129878Listed by: DHS REALTY - New
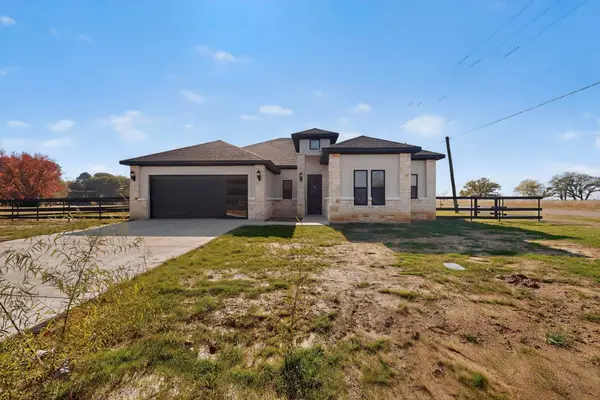 $435,000Active4 beds 3 baths1,945 sq. ft.
$435,000Active4 beds 3 baths1,945 sq. ft.100 Diamond T Ranch Road, Trinidad, TX 75163
MLS# 21126717Listed by: MORA BELLA, INC. 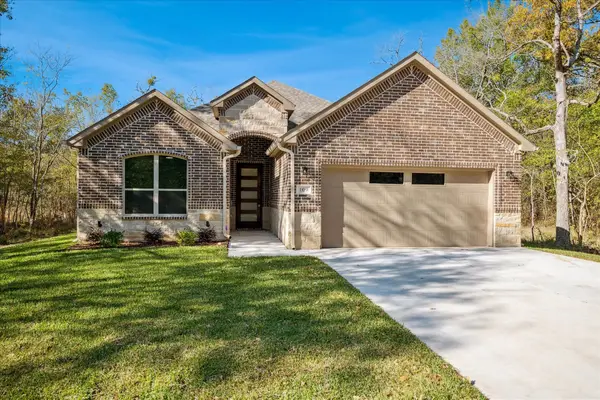 $349,900Active4 beds 3 baths2,050 sq. ft.
$349,900Active4 beds 3 baths2,050 sq. ft.109 Quail Run Road, Trinidad, TX 75163
MLS# 21124222Listed by: COLDWELL BANKER REALTY PLANO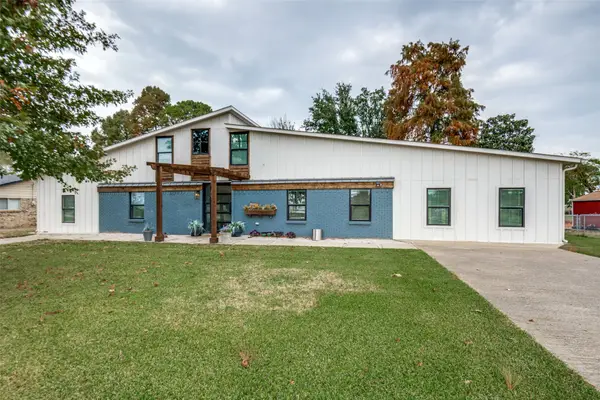 $874,000Active5 beds 5 baths3,100 sq. ft.
$874,000Active5 beds 5 baths3,100 sq. ft.107 Slaughter Ranch Road, Trinidad, TX 75163
MLS# 21122107Listed by: COMPASS RE TEXAS, LLC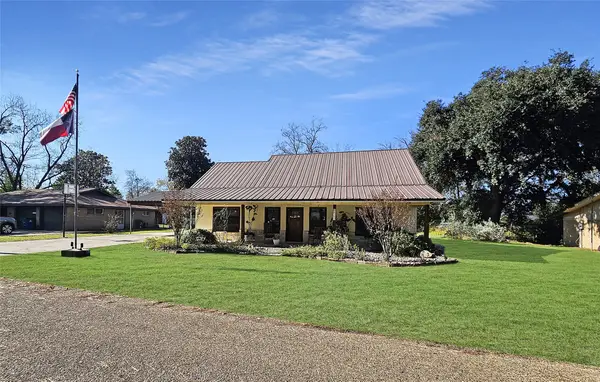 $185,000Pending2 beds 2 baths1,500 sq. ft.
$185,000Pending2 beds 2 baths1,500 sq. ft.616 French Street, Trinidad, TX 75163
MLS# 21124810Listed by: KELLER WILLIAMS ROCKWALL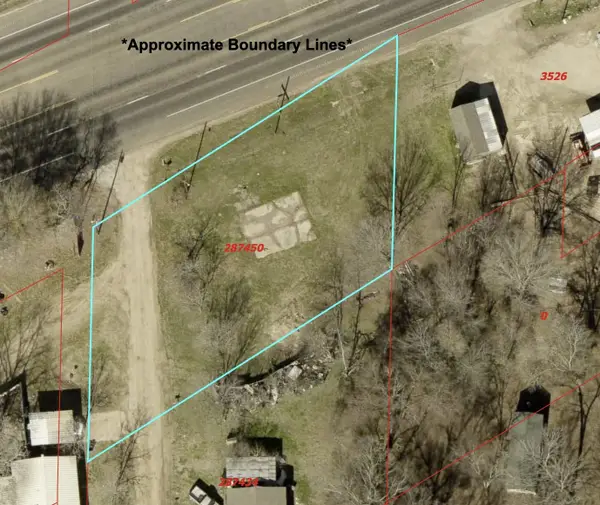 $55,000Active0.98 Acres
$55,000Active0.98 Acres700 State Highway 31 E, Trinidad, TX 75163
MLS# 21118681Listed by: EBBY HALLIDAY REALTORS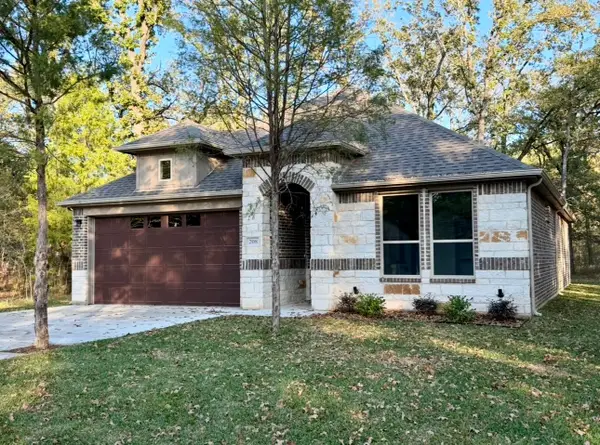 $305,000Active3 beds 2 baths1,506 sq. ft.
$305,000Active3 beds 2 baths1,506 sq. ft.208 Driftwood Drive, Trinidad, TX 75163
MLS# 21119608Listed by: COLDWELL BANKER REALTY PLANO
