25 Cimarron Drive, Trophy Club, TX 76262
Local realty services provided by:Better Homes and Gardens Real Estate Lindsey Realty
Listed by: dustin dean214-202-1122
Office: first-in realty
MLS#:21074985
Source:GDAR
Price summary
- Price:$474,999
- Price per sq. ft.:$263.6
About this home
Your Dream Home in the Heart of Trophy Club!
Welcome to 25 Cimarron Drive — a stunningly maintained and newly updated home located in the highly sought-after Trophy Club community. This beautiful residence offers the perfect blend of comfort, style, and convenience, with quick access to excellent schools, golf courses, and upscale shopping and dining. This golf cart safe community offers many entertainment options from the community splash pad and pool area to all of the multiple parks and sports fields. The newly updated kitchen overlooks the backyard and offers plenty of natural light. The private primary suite is a true retreat with a spa-like bathroom newly updated, dual vanities, and a walk-in closet. Additional bedrooms offer generous space and flexibility for guest rooms, a home office, or a playroom. Enjoy Texas evenings on your back patio overlooking a beautifully landscaped backyard and pool — ideal for relaxing or entertaining. The property also includes a 2 car garage. Easy access to HWY 114 and DFW airport. New roof installed this year! Buyer to verify taxes, measurements, school information.
Contact an agent
Home facts
- Year built:1994
- Listing ID #:21074985
- Added:244 day(s) ago
- Updated:December 25, 2025 at 12:50 PM
Rooms and interior
- Bedrooms:3
- Total bathrooms:2
- Full bathrooms:2
- Living area:1,802 sq. ft.
Heating and cooling
- Cooling:Central Air, Electric
- Heating:Central, Natural Gas
Structure and exterior
- Roof:Composition
- Year built:1994
- Building area:1,802 sq. ft.
- Lot area:0.2 Acres
Schools
- High school:Byron Nelson
- Middle school:Medlin
- Elementary school:Lakeview
Finances and disclosures
- Price:$474,999
- Price per sq. ft.:$263.6
- Tax amount:$7,384
New listings near 25 Cimarron Drive
- New
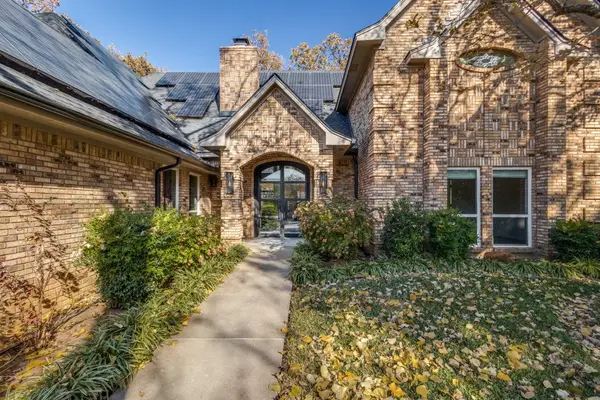 $825,000Active5 beds 3 baths3,269 sq. ft.
$825,000Active5 beds 3 baths3,269 sq. ft.23 Troon Drive, Trophy Club, TX 76262
MLS# 21135091Listed by: TROPHY, REALTORS 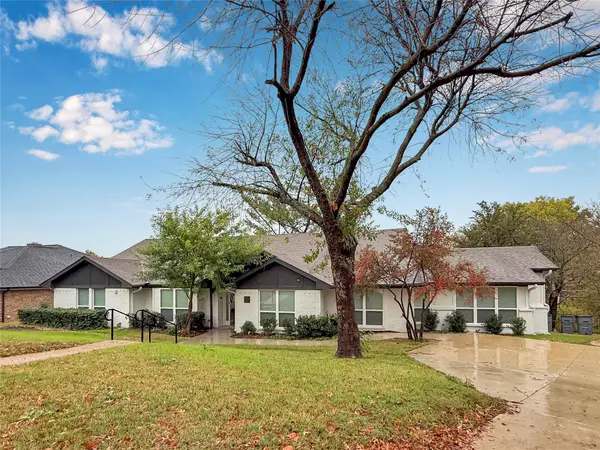 $1,600,000Active11 beds 4 baths5,434 sq. ft.
$1,600,000Active11 beds 4 baths5,434 sq. ft.261 Oak Hill Drive, Trophy Club, TX 76262
MLS# 21125239Listed by: COLDWELL BANKER APEX, REALTORS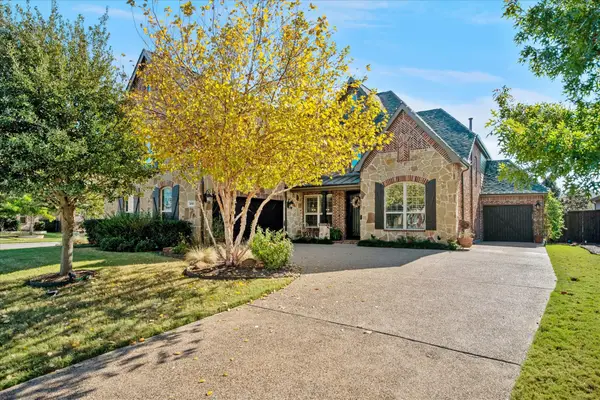 $1,000,000Active4 beds 4 baths3,628 sq. ft.
$1,000,000Active4 beds 4 baths3,628 sq. ft.2880 Redfern Drive, Trophy Club, TX 76262
MLS# 21125040Listed by: COLDWELL BANKER REALTY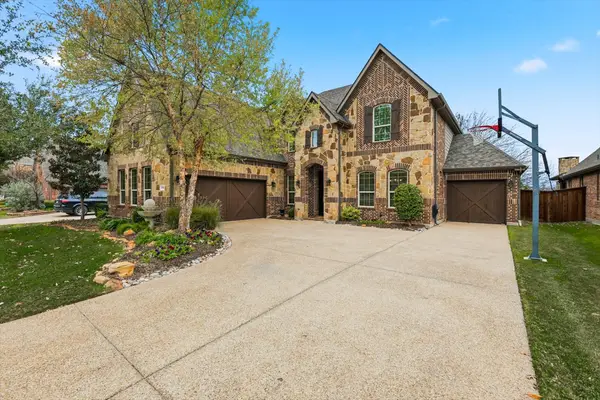 $864,900Active4 beds 4 baths3,507 sq. ft.
$864,900Active4 beds 4 baths3,507 sq. ft.2759 Chatswood Drive, Trophy Club, TX 76262
MLS# 21118507Listed by: COLDWELL BANKER REALTY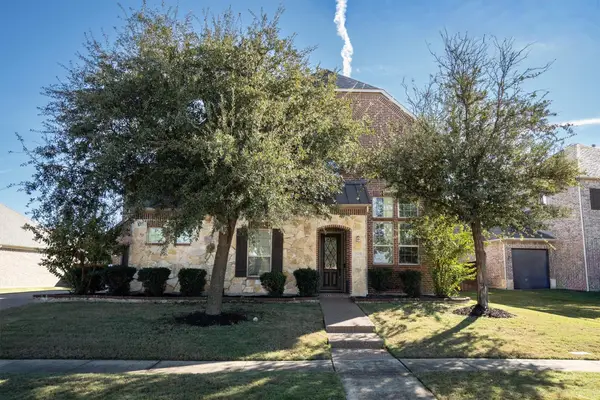 $925,000Active5 beds 6 baths3,943 sq. ft.
$925,000Active5 beds 6 baths3,943 sq. ft.2508 Trophy Club Drive, Trophy Club, TX 76262
MLS# 21117478Listed by: LOCAL PRO REALTY LLC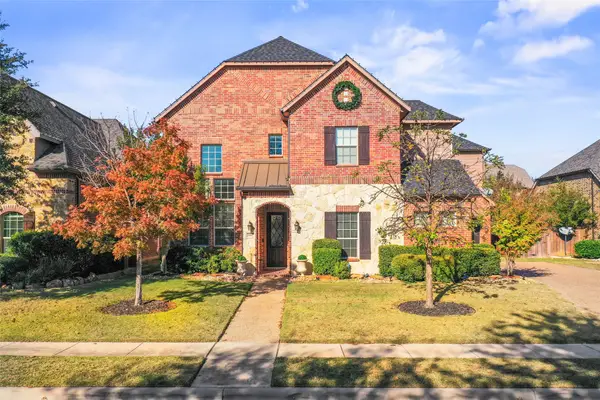 $915,000Active5 beds 5 baths3,943 sq. ft.
$915,000Active5 beds 5 baths3,943 sq. ft.2717 Morgan Lane, Trophy Club, TX 76262
MLS# 21120772Listed by: KELLER WILLIAMS REALTY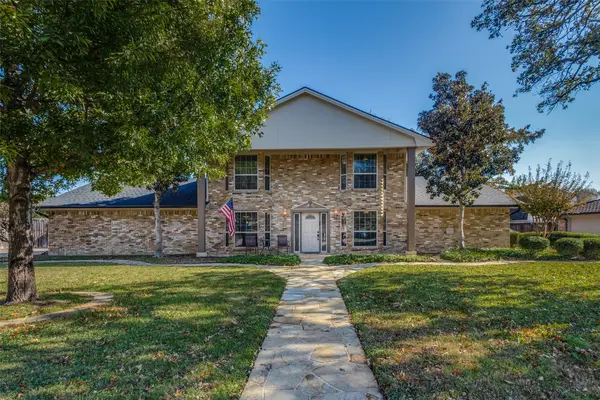 $695,000Active4 beds 4 baths2,895 sq. ft.
$695,000Active4 beds 4 baths2,895 sq. ft.10 Biltmore Court, Trophy Club, TX 76262
MLS# 21122266Listed by: TROPHY, REALTORS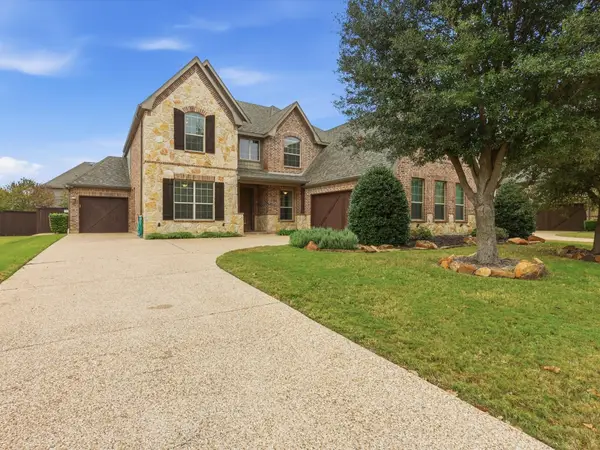 $870,000Active4 beds 4 baths3,238 sq. ft.
$870,000Active4 beds 4 baths3,238 sq. ft.2743 Waverley Drive, Trophy Club, TX 76262
MLS# 21115748Listed by: BRAZOS REALTY PARTNERS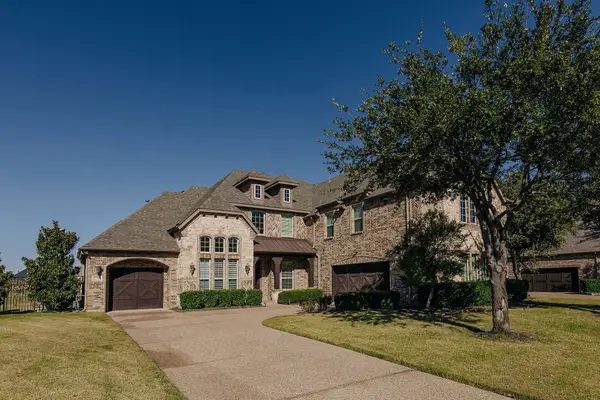 $1,260,000Active4 beds 4 baths4,184 sq. ft.
$1,260,000Active4 beds 4 baths4,184 sq. ft.2207 Galloway Boulevard, Trophy Club, TX 76262
MLS# 21114071Listed by: TMP REALTY, LLC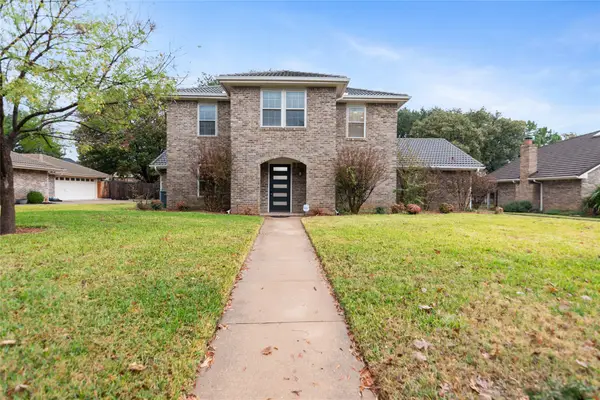 $559,000Active4 beds 3 baths2,643 sq. ft.
$559,000Active4 beds 3 baths2,643 sq. ft.30 Crestwood Drive, Trophy Club, TX 76262
MLS# 21119232Listed by: SILVERLAKE, REALTORS
