1575 County Road 4619, Troup, TX 75789
Local realty services provided by:Better Homes and Gardens Real Estate I-20 Team
1575 County Road 4619,Troup, TX 75789
$699,999
- 3 Beds
- 3 Baths
- 2,610 sq. ft.
- Farm
- Active
Listed by: kristi martin, jerrie weaver
Office: kristi martin realtor llc.
MLS#:25014288
Source:TX_GTAR
Price summary
- Price:$699,999
- Price per sq. ft.:$268.2
About this home
Welcome to a rare opportunity in Troup, Texas—a beautiful ranch-style home on 49 stunning acres, offering modern upgrades and true East Texas charm. This spacious 3-bedroom, 3-bath home (2,607 sq. ft.) has been thoughtfully improved throughout: all windows replaced, updated electrical system, upgraded master bedroom and master bath, new roof in 2019, and a completely replaced HVAC system in 2022. Each bedroom features its own full bath for comfort and privacy, and a large office with closet could serve as a fourth bedroom. Open living areas and a practical kitchen make this home ideal for family living or entertaining. Major appliances (2022)—including refrigerator, washer/dryer, stove and dishwasher—are included, making it truly move-in ready. Outside, the property is designed for both beauty and productivity. Twenty-five fertilized acres yield an average of 90 round bales per cut, while cross-fencing supports livestock or ranch operations. A solid metal front fence and gated entry add security add curb appeal. For equestrian enthusiasts, the ranch is fully equipped with a metal barn featuring a bathroom, and upgraded electrical service with a 220-amp EV charging station, and a space for projects or potential guest quarters. The paddock area has a metal shed with three 10' x 10' stalls, and another shed with two 10' x 12' stalls and a tack room. A large workshop and. Open pastures, mature trees, a pond, and peaceful sunrise views from the front porch complete the picture of East Texas living at its finest. Conveniently located just 30 minutes from Tyler and only 3 hours from Dallas and Houston, this property offers privacy without sacrificing accessibility. Optional Kubota L4701 tractor and RTV are available for a true turnkey ranch experience. This is your chance to own a fully equipped ranch with modern amenities and endless possibilities. Schedule your private tour today and start living the lifestyle you’ve always imagined.
Contact an agent
Home facts
- Year built:1976
- Listing ID #:25014288
- Added:149 day(s) ago
- Updated:February 21, 2026 at 03:36 PM
Rooms and interior
- Bedrooms:3
- Total bathrooms:3
- Full bathrooms:3
- Living area:2,610 sq. ft.
Heating and cooling
- Cooling:Central Electric
- Heating:Central Electric
Structure and exterior
- Roof:Composition
- Year built:1976
- Building area:2,610 sq. ft.
- Lot area:49.04 Acres
Schools
- High school:Carlisle
- Middle school:Carlisle
- Elementary school:Carlisle
Utilities
- Water:Community
- Sewer:Conventional Septic System
Finances and disclosures
- Price:$699,999
- Price per sq. ft.:$268.2
New listings near 1575 County Road 4619
- New
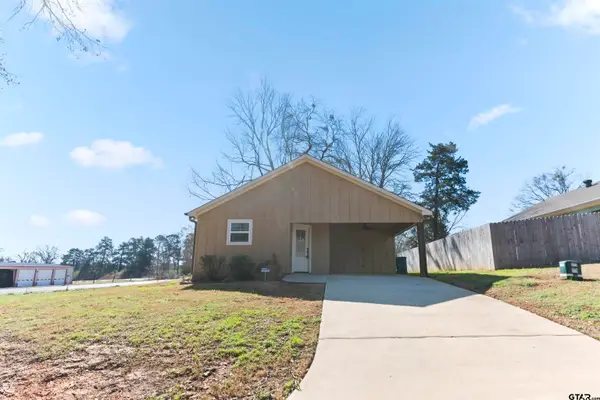 $210,000Active2 beds 2 baths1,018 sq. ft.
$210,000Active2 beds 2 baths1,018 sq. ft.106 Hutto, Troup, TX 75789
MLS# 26002307Listed by: XCEL PROPERTIES - New
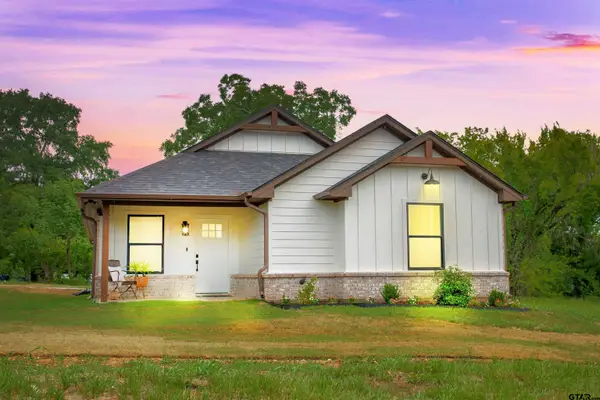 $245,000Active3 beds 2 baths1,360 sq. ft.
$245,000Active3 beds 2 baths1,360 sq. ft.113 W Magnolia, Troup, TX 75789
MLS# 26002157Listed by: TRINA GRIFFITH & COMPANY - New
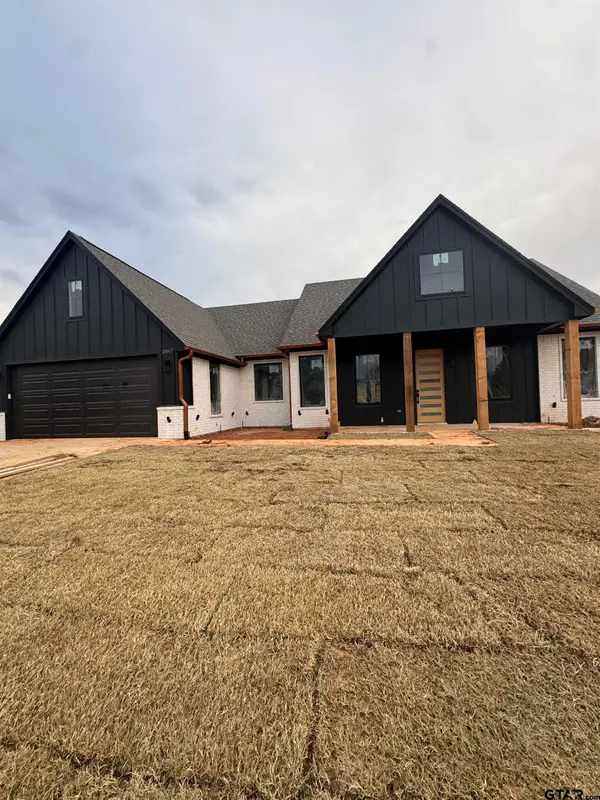 $365,500Active3 beds 2 baths1,900 sq. ft.
$365,500Active3 beds 2 baths1,900 sq. ft.2067 County Road 2138, Troup, TX 75789
MLS# 26001979Listed by: MORA REALTY GROUP, LLC 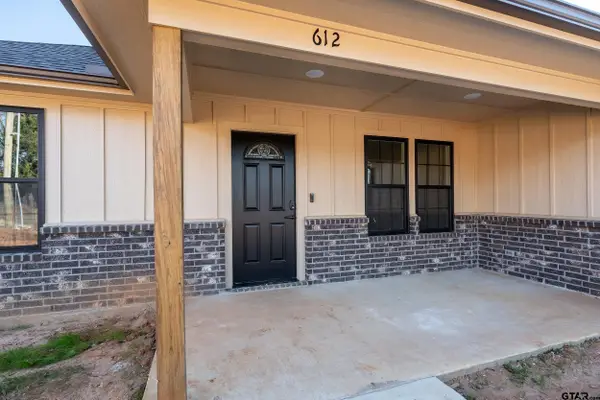 $250,000Active3 beds 2 baths1,360 sq. ft.
$250,000Active3 beds 2 baths1,360 sq. ft.612 Giles St, Troup, TX 75789
MLS# 26001596Listed by: GOOD REALTY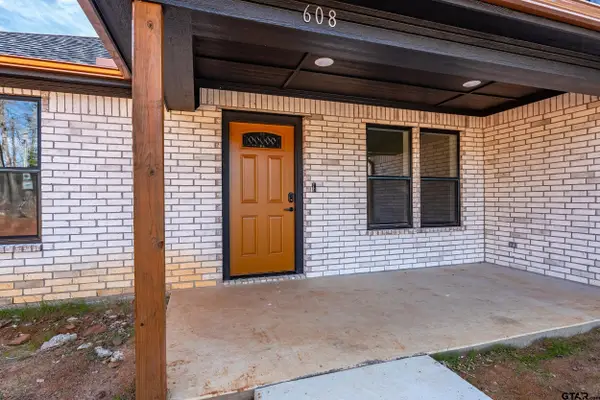 $255,000Active3 beds 2 baths1,360 sq. ft.
$255,000Active3 beds 2 baths1,360 sq. ft.608 Giles St, Troup, TX 75789
MLS# 26001598Listed by: GOOD REALTY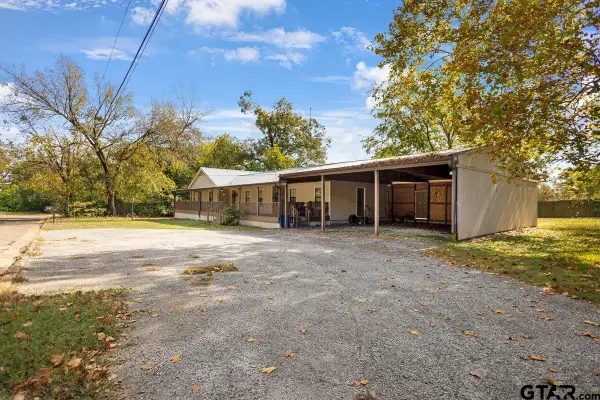 $190,000Active3 beds 3 baths1,976 sq. ft.
$190,000Active3 beds 3 baths1,976 sq. ft.204 W Tarbutton Street, Troup, TX 75789
MLS# 26001349Listed by: KRISTI MARTIN REALTOR LLC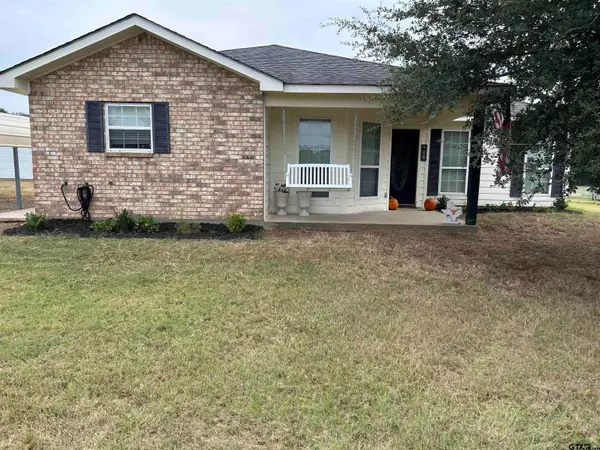 $250,000Active3 beds 2 baths1,501 sq. ft.
$250,000Active3 beds 2 baths1,501 sq. ft.508 County Road 2147, Troup, TX 75789
MLS# 26001300Listed by: BEYCOME BROKERAGE REALTY LLC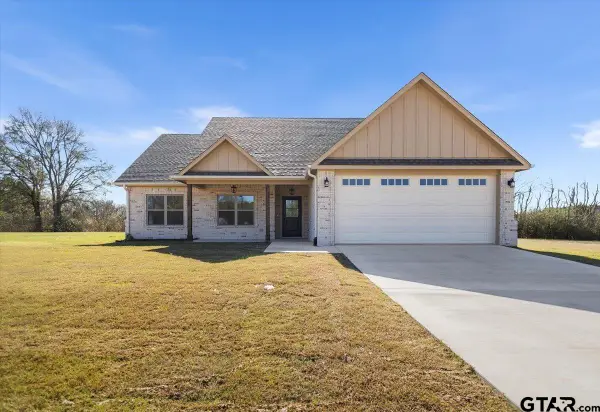 $339,900Pending3 beds 2 baths1,633 sq. ft.
$339,900Pending3 beds 2 baths1,633 sq. ft.204 E Teal Drive, Troup, TX 75789
MLS# 26000862Listed by: KRISTI MARTIN REALTOR LLC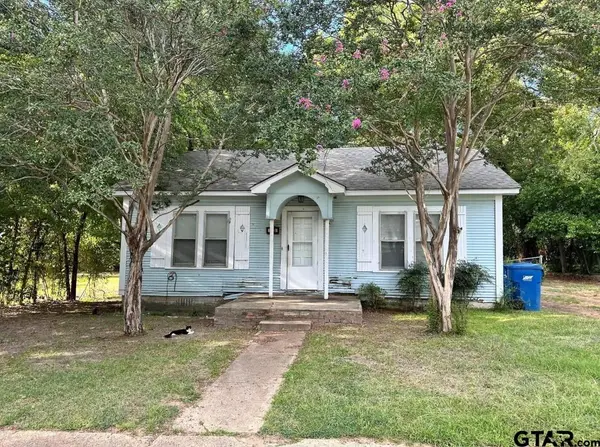 $129,995Active3 beds 1 baths1,120 sq. ft.
$129,995Active3 beds 1 baths1,120 sq. ft.305 E Bradford, Troup, TX 75789
MLS# 26000532Listed by: THE GINGRICH GROUP, LLC- Open Sun, 1 to 3pm
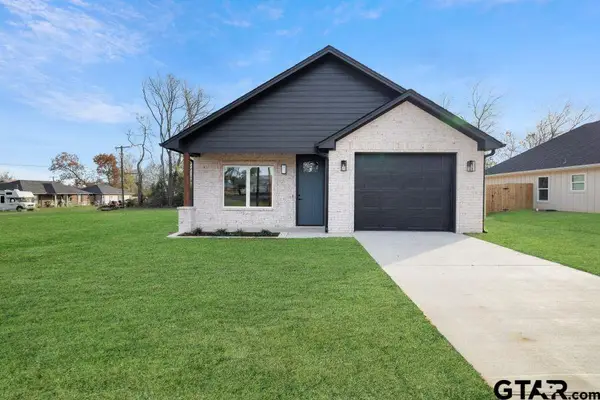 $255,500Active3 beds 2 baths1,358 sq. ft.
$255,500Active3 beds 2 baths1,358 sq. ft.304 W Tarbutton, Troup, TX 75789
MLS# 25018011Listed by: THE PROPERTY SHOPPE - EXP REALTY, LLC

