19242 Copperoaks Dr, Tyler, TX 75703
Local realty services provided by:Better Homes and Gardens Real Estate I-20 Team
19242 Copperoaks Dr,Tyler, TX 75703
$1,500,000
- 3 Beds
- 3 Baths
- 3,790 sq. ft.
- Single family
- Active
Listed by:cathy shipp
Office:cathy shipp & associates
MLS#:25012607
Source:TX_GTAR
Price summary
- Price:$1,500,000
- Price per sq. ft.:$395.78
About this home
Located in Country Place on 31.527 acres, the house on its 6.527 acre lot, with the additional 25 acres surrounding it. Enjoy the home with lots of room around it, or take advantage of the possibility of subdividing the remaining acreage into 19 additional lots! The home features 3 bedrooms, 2 1/2 baths - split primary suite w/fireplace, large formal dining, large formal living w/fireplace, and a large den w/fireplace overlooking the back yard + a separate office w/built-ins. Kitchen has a large island, breakfast room, double ovens, icemaker, microwave, SubZero refrigerator + and adjacent butler pantry/prep area/hobby room w/lots of counter space & cabinets, and a utility room, too. The large covered porch on the back of the house has a fireplace, accessed from the house by the primary suite, office and den. Another plus is the approx 40' x 60' barn to house an RV, provide workshop space or lots of storage. Garden area around the barn, and the azalea bushes are included in the sprinkler system. A beautiful piece of property, with much to offer!
Contact an agent
Home facts
- Year built:1982
- Listing ID #:25012607
- Added:43 day(s) ago
- Updated:October 03, 2025 at 03:26 PM
Rooms and interior
- Bedrooms:3
- Total bathrooms:3
- Full bathrooms:2
- Half bathrooms:1
- Living area:3,790 sq. ft.
Heating and cooling
- Cooling:Central Electric
- Heating:Central/Electric
Structure and exterior
- Roof:Composition
- Year built:1982
- Building area:3,790 sq. ft.
Schools
- High school:Whitehouse
- Middle school:Whitehouse
- Elementary school:Whitehouse - Stanton-Smith
Utilities
- Water:Private
- Sewer:Conventional Septic
Finances and disclosures
- Price:$1,500,000
- Price per sq. ft.:$395.78
- Tax amount:$4,408
New listings near 19242 Copperoaks Dr
- New
 $365,000Active3 beds 2 baths2,298 sq. ft.
$365,000Active3 beds 2 baths2,298 sq. ft.1602 Dennis Dr, Tyler, TX 75701
MLS# 25014740Listed by: COLDWELL BANKER APEX - TYLER - New
 $299,900Active3 beds 2 baths1,526 sq. ft.
$299,900Active3 beds 2 baths1,526 sq. ft.2261 Dogwood Park Blvd, Tyler, TX 75707
MLS# 25014731Listed by: RE/MAX TYLER - New
 $299,900Active3 beds 2 baths1,526 sq. ft.
$299,900Active3 beds 2 baths1,526 sq. ft.2265 Dogwood Park Blvd, Tyler, TX 75707
MLS# 25014733Listed by: RE/MAX TYLER - New
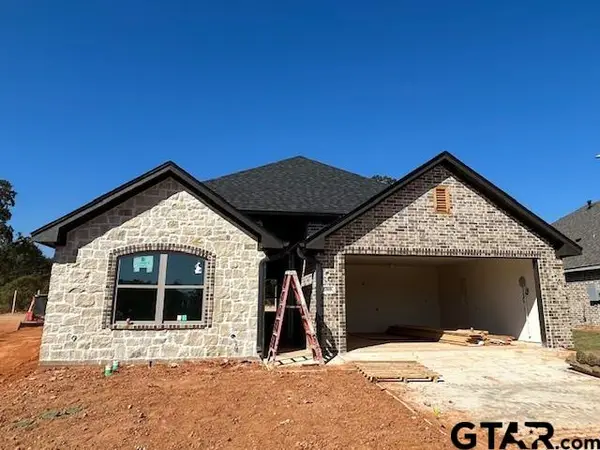 $299,900Active3 beds 2 baths1,526 sq. ft.
$299,900Active3 beds 2 baths1,526 sq. ft.2269 Dogwood Park Blvd, Tyler, TX 75707
MLS# 25014734Listed by: RE/MAX TYLER - New
 $2,600,000Active133.65 Acres
$2,600,000Active133.65 Acres11738 County Road 41, Tyler, TX 75706
MLS# 25014735Listed by: RE/MAX TYLER - New
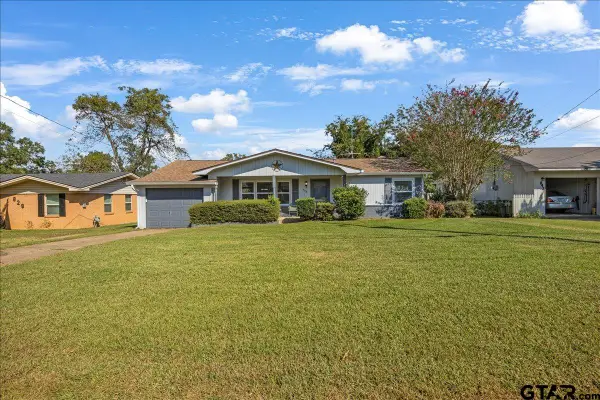 $249,900Active3 beds 2 baths1,759 sq. ft.
$249,900Active3 beds 2 baths1,759 sq. ft.834 S Tipton Ave, Tyler, TX 75701
MLS# 25014727Listed by: MAYA PROPERTIES - New
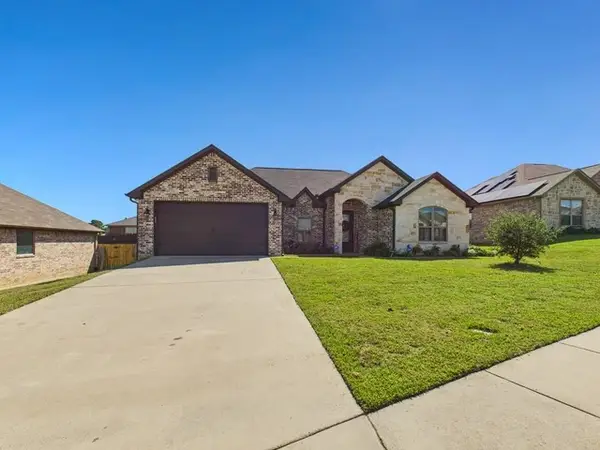 $349,500Active4 beds 2 baths1,887 sq. ft.
$349,500Active4 beds 2 baths1,887 sq. ft.544 Wellington Place, Tyler, TX 75704
MLS# 21074831Listed by: STEWART & MCGEE REAL ESTATE - New
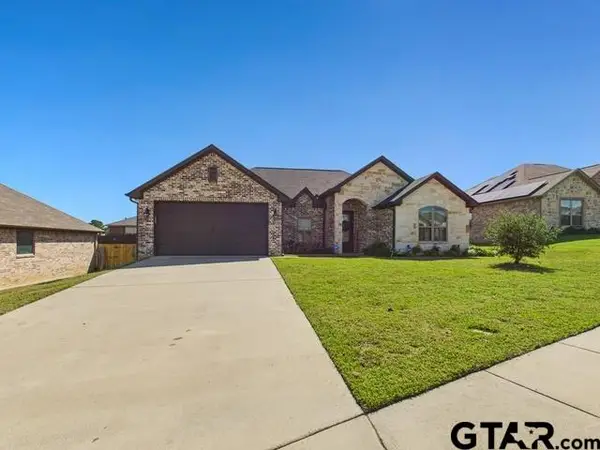 $349,500Active4 beds 2 baths1,887 sq. ft.
$349,500Active4 beds 2 baths1,887 sq. ft.544 Wellington Pl, Tyler, TX 75704
MLS# 25014719Listed by: STEWART & MCGEE REAL ESTATE - New
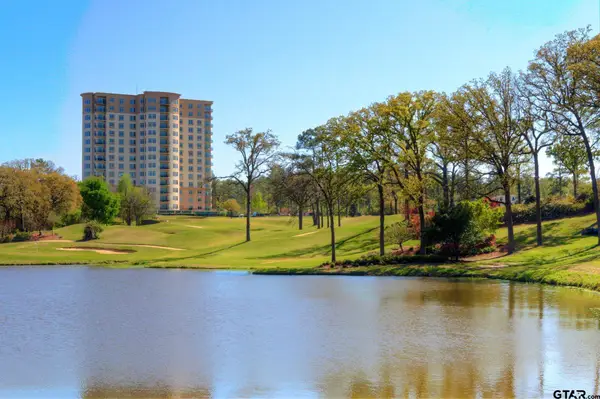 $2,999,900Active4 beds 3 baths4,200 sq. ft.
$2,999,900Active4 beds 3 baths4,200 sq. ft.2801 Wexford Dr #1401, Tyler, TX 75709
MLS# 25014711Listed by: THE PROPERTY SHOPPE - EXP REALTY, LLC - New
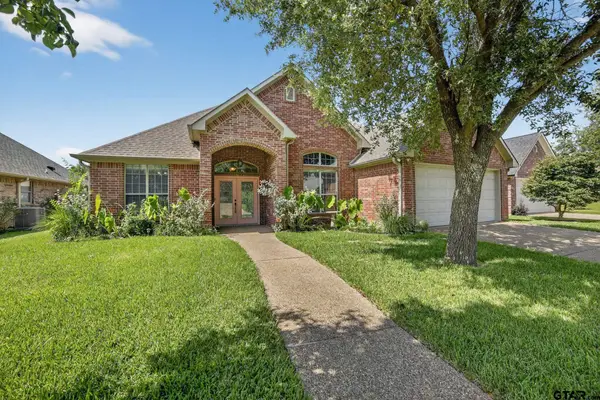 $445,000Active3 beds 3 baths2,421 sq. ft.
$445,000Active3 beds 3 baths2,421 sq. ft.842 Carriage Dr, Tyler, TX 75703
MLS# 25014699Listed by: MISSION REAL ESTATE GROUP
