2610 S Chilton Ave, Tyler, TX 75701
Local realty services provided by:Better Homes and Gardens Real Estate I-20 Team
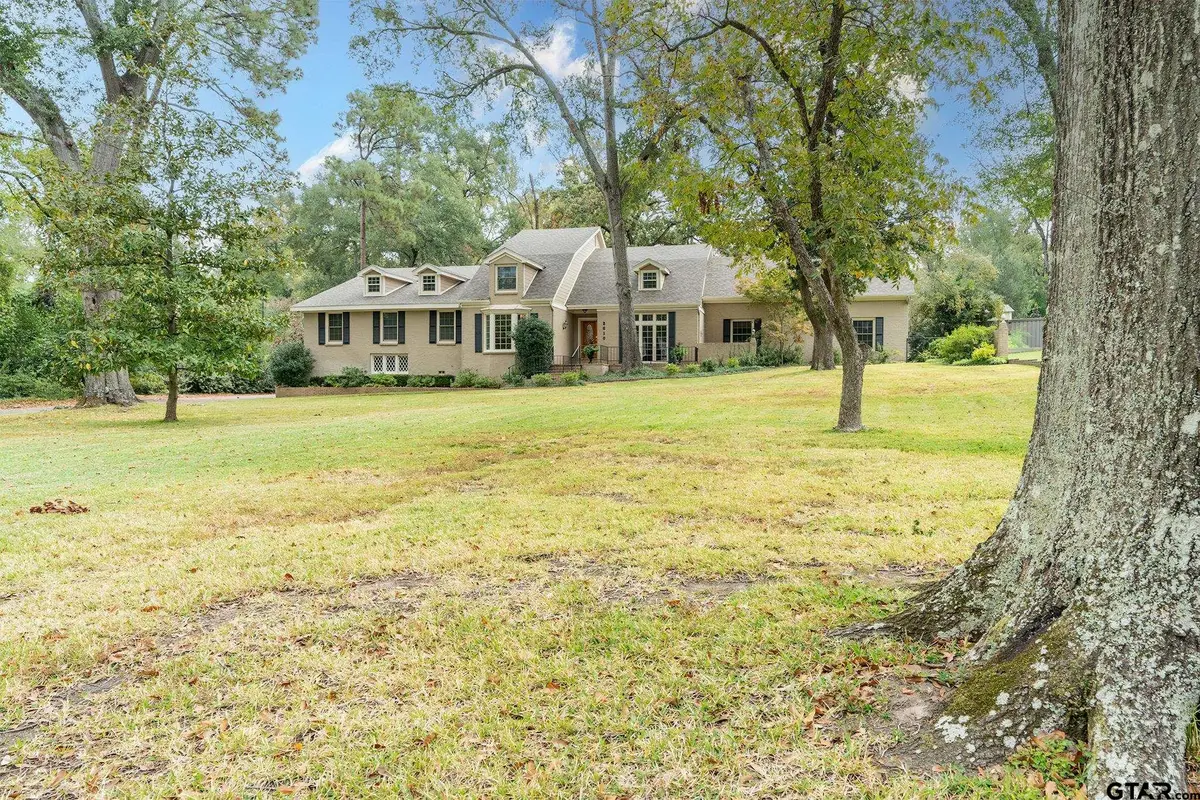
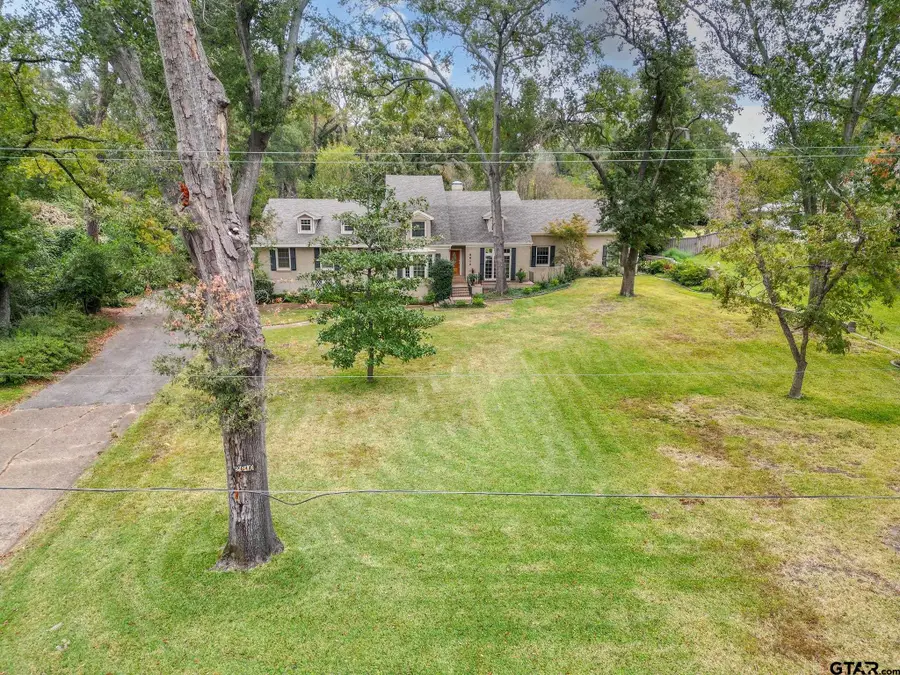
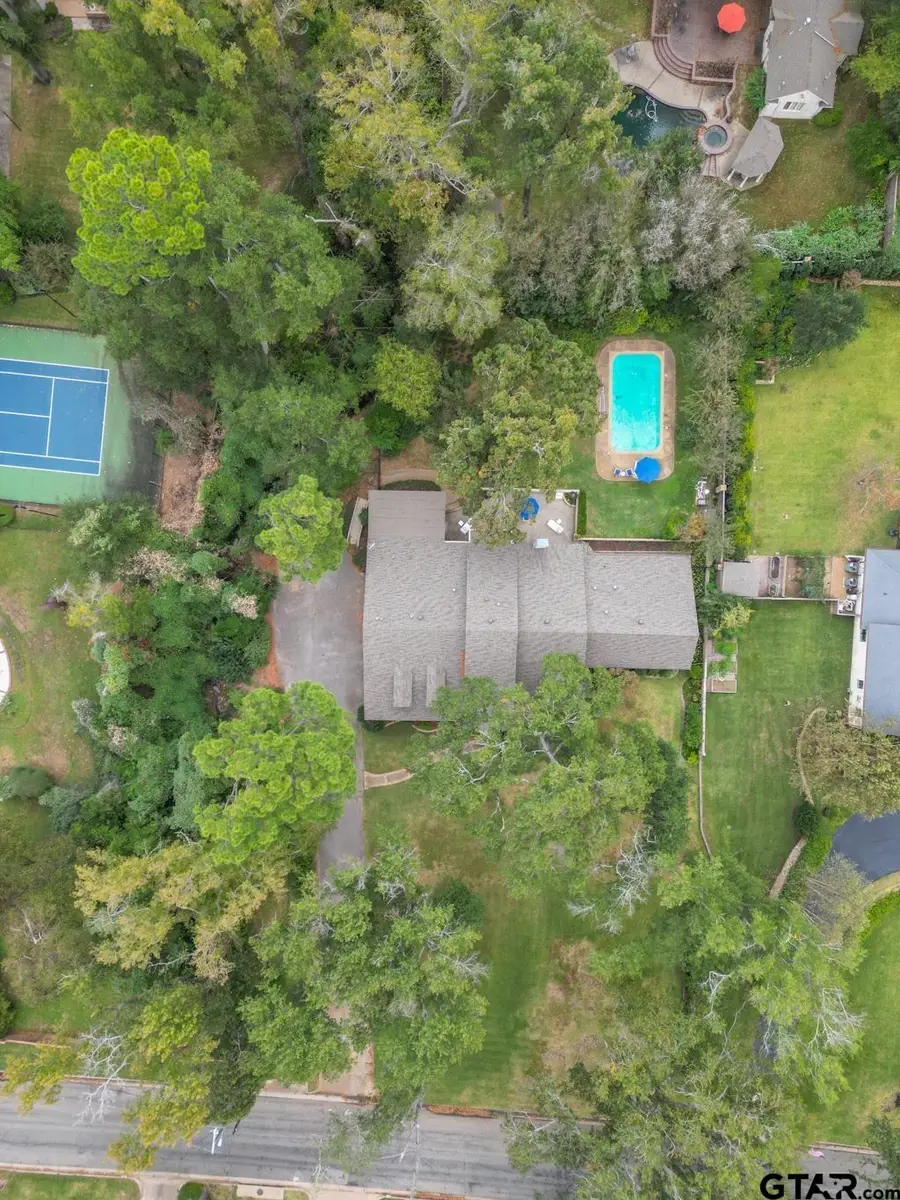
2610 S Chilton Ave,Tyler, TX 75701
$639,400
- 5 Beds
- 5 Baths
- 5,481 sq. ft.
- Single family
- Active
Listed by:wana crouch
Office:national agent network
MLS#:25001591
Source:TX_GTAR
Price summary
- Price:$639,400
- Price per sq. ft.:$116.66
About this home
Remarkable 5/5/2 Azalea District home with bonus office/flex room in sought after area of Tyler. The primary bedroom is located on the main level and has an updated bathroom complete with a walk-in rain shower and new tub. Hot water at your fingertips with recirculating pumps for the water heaters. The expansive closet and storage space in this home will not disappoint. This 1948 home has been well cared for with many updates including windows, sliding glass doors, HVAC, bathrooms, lighting and more. This home is situated on a large lot with lots of room for entertaining both inside and out. Enjoy your summers around the gunite pool or relaxing in the sunroom. Entertaining indoors will be a breeze with the butlers panty and serving bar. Cozy up around the fireplace or celebrate the holidays in the sunken living room this home offers something for all the Texas seasons. All this and more so make this one yours today!
Contact an agent
Home facts
- Year built:1948
- Listing Id #:25001591
- Added:193 day(s) ago
- Updated:August 02, 2025 at 02:34 PM
Rooms and interior
- Bedrooms:5
- Total bathrooms:5
- Full bathrooms:5
- Living area:5,481 sq. ft.
Heating and cooling
- Cooling:Central Electric
- Heating:Central/Gas
Structure and exterior
- Roof:Composition
- Year built:1948
- Building area:5,481 sq. ft.
- Lot area:0.96 Acres
Schools
- High school:Tyler Legacy
- Middle school:Hubbard
- Elementary school:Birdwell
Utilities
- Water:Public
- Sewer:Public Sewer
Finances and disclosures
- Price:$639,400
- Price per sq. ft.:$116.66
- Tax amount:$4,230
New listings near 2610 S Chilton Ave
- New
 $265,000Active2 beds 2 baths1,342 sq. ft.
$265,000Active2 beds 2 baths1,342 sq. ft.421 W Cumberland #901, Tyler, TX 75703
MLS# 25012332Listed by: THE PROPERTY SHOPPE - EXP REALTY, LLC - New
 $325,000Active2 beds 2 baths1,746 sq. ft.
$325,000Active2 beds 2 baths1,746 sq. ft.520 E Lake St, Tyler, TX 75701
MLS# 25012334Listed by: REALTY ONE GROUP ROSE - New
 $325,000Active2 beds 2 baths1,746 sq. ft.
$325,000Active2 beds 2 baths1,746 sq. ft.520 E Lake St, Tyler, TX 75701
MLS# 25012334Listed by: REALTY ONE GROUP ROSE - New
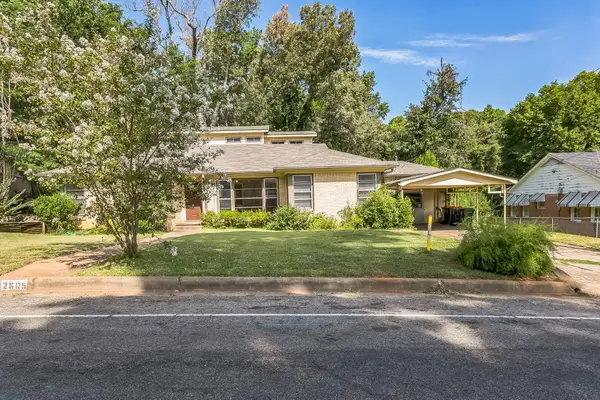 $259,900Active5 beds 3 baths2,509 sq. ft.
$259,900Active5 beds 3 baths2,509 sq. ft.2605 W Azalea Drive, Tyler, TX 75701
MLS# 21030717Listed by: THE VIBE BROKERAGE, LLC - New
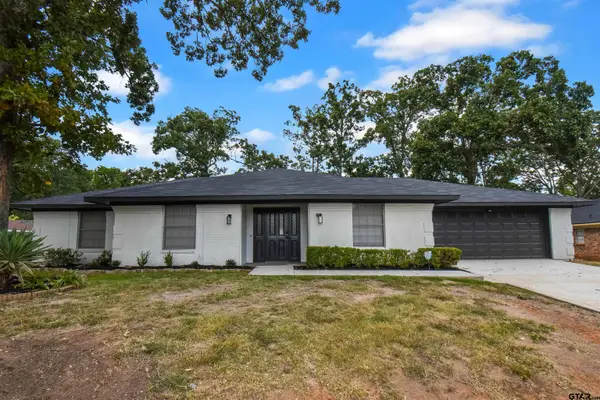 $299,900Active3 beds 2 baths2,042 sq. ft.
$299,900Active3 beds 2 baths2,042 sq. ft.4314 Aberdeen, Tyler, TX 75703
MLS# 25012321Listed by: RE/MAX PROFESSIONALS - New
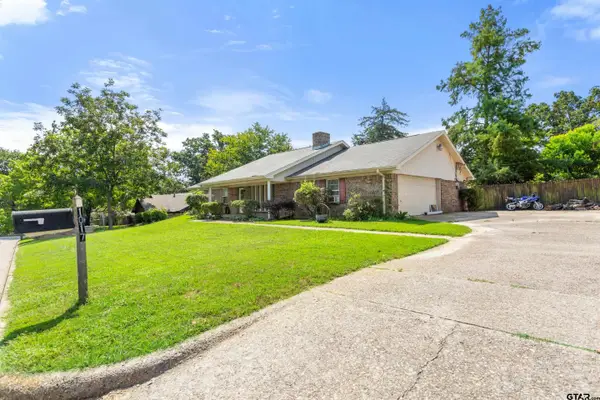 $235,000Active3 beds 2 baths1,785 sq. ft.
$235,000Active3 beds 2 baths1,785 sq. ft.1017 David Drive, Tyler, TX 75703
MLS# 25012317Listed by: RE/MAX ALIGHT - New
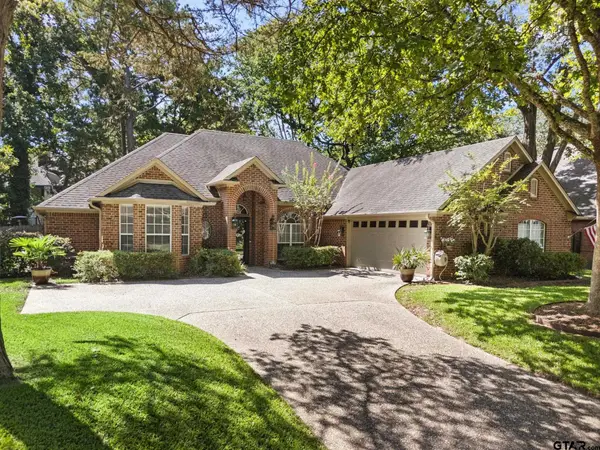 $409,500Active4 beds 3 baths2,335 sq. ft.
$409,500Active4 beds 3 baths2,335 sq. ft.3309 Big Oak Drive, Tyler, TX 75707
MLS# 25012310Listed by: RE/MAX PROPERTIES - New
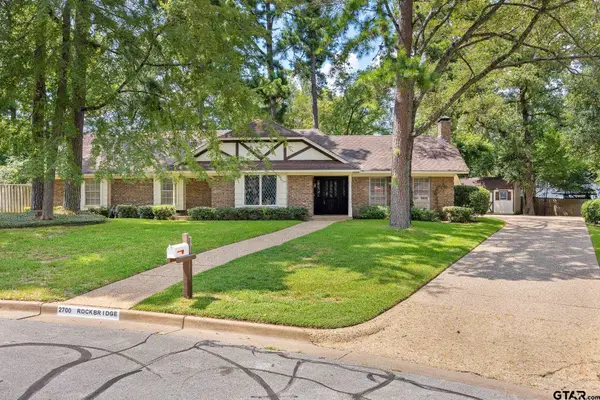 $329,900Active4 beds 3 baths2,142 sq. ft.
$329,900Active4 beds 3 baths2,142 sq. ft.2700 Rockbridge Rd, Tyler, TX 75701
MLS# 25012311Listed by: NEWBERRY REAL ESTATE - New
 $352,490Active4 beds 3 baths2,290 sq. ft.
$352,490Active4 beds 3 baths2,290 sq. ft.1551 Brooke Drive, Tyler, TX 75704
MLS# 25012314Listed by: JEANETTE ANDERSON REAL ESTATE - New
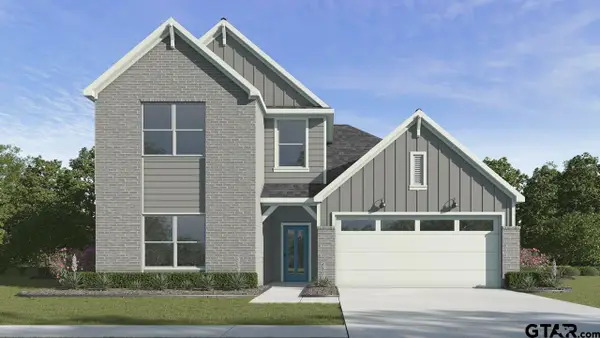 $339,490Active4 beds 3 baths2,290 sq. ft.
$339,490Active4 beds 3 baths2,290 sq. ft.1570 Brooke Drive, Tyler, TX 75704
MLS# 25012315Listed by: JEANETTE ANDERSON REAL ESTATE

