4608 Inverness, Tyler, TX 75703
Local realty services provided by:Better Homes and Gardens Real Estate I-20 Team
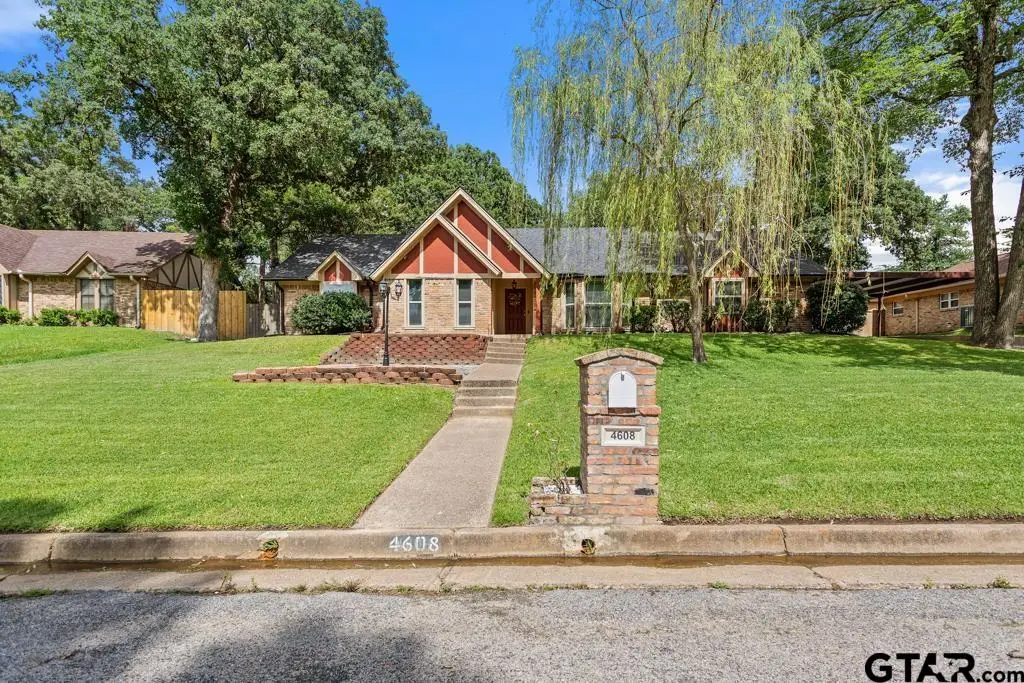
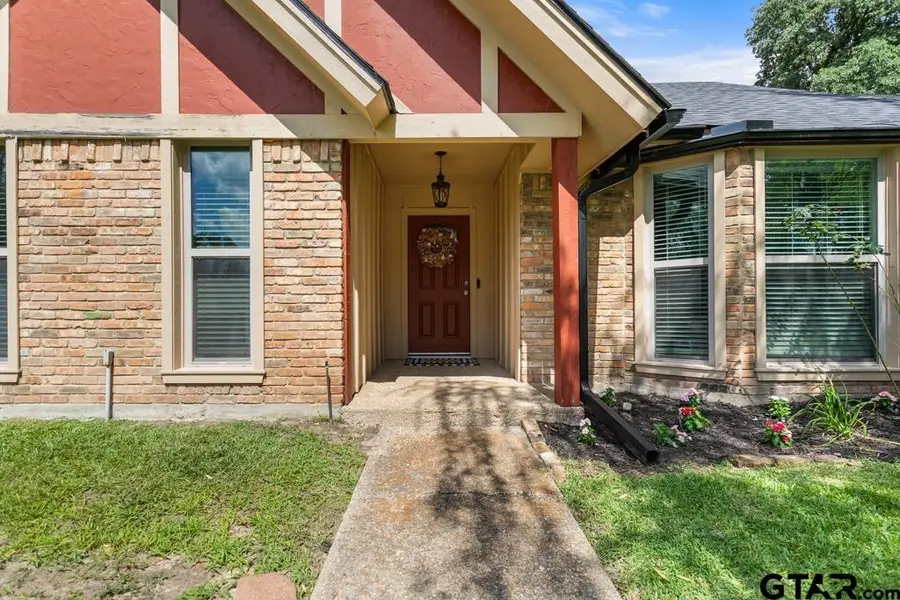
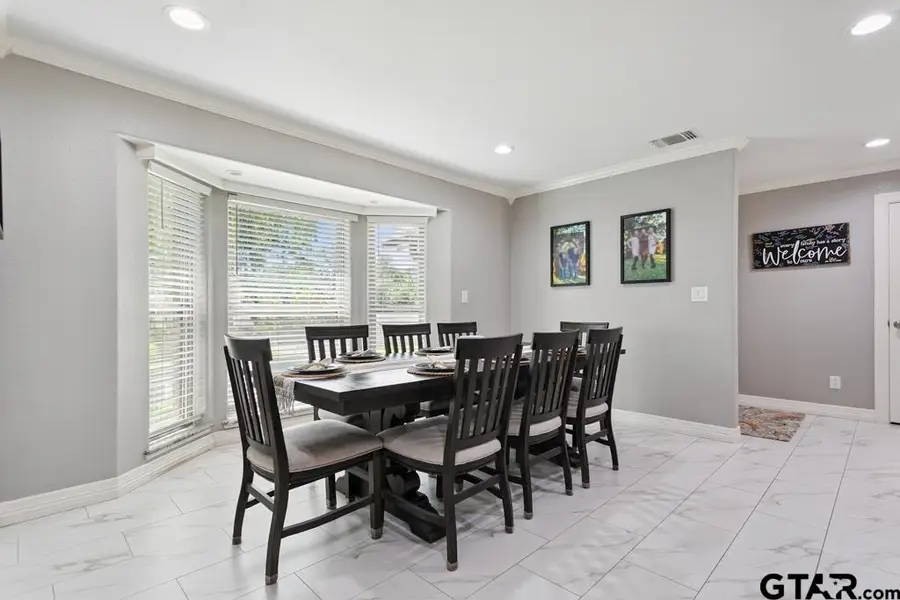
4608 Inverness,Tyler, TX 75703
$415,000
- 4 Beds
- 3 Baths
- 2,917 sq. ft.
- Single family
- Active
Listed by:lynette fletcher
Office:national agent network
MLS#:25009798
Source:TX_GTAR
Price summary
- Price:$415,000
- Price per sq. ft.:$142.27
About this home
This house is EXTRA!!! A French Tudor style home, this house will impress you at every corner. Upon entry, the first thing you will notice is how bright and light every space is. The stylish kitchen offers gorgeous Bianco Romano granite countertops and tons of dark stained upscale custom cabinetry with enough storage to satisfy even the most prolific culinary genius. The island offers seating facing the Whirlpool electric range so the cook can enjoy conversation with guests while preparing a meal. Two dining areas offer plenty of room for guests; one at your right upon entry and another overlooking the huge backyard. The breakfast room is presently being enjoyed as a home gym. The open concept living area has a soaring vaulted wood plank ceiling, built in white cabinets and a cozy electric fireplace with clapboard siding detail, making this space a perfect place to gather. The large primary bedroom is painted in a peaceful grey color with private access to the backyard where a concrete seating area can be found right outside. The primary bath impresses with white porcelain soaking tub, radiant heated flooring and heated seat in the subway tile walk-in shower with customized tile insert and chrome adjustable shower wand. Hidden spaces can be found with levers in various spots throughout the home to store your valuables, guns or ammunition. There is also a hidden safespace in the event of inclement weather or emergency. A huge mudroom, kid's office and shelving unit provides TONS of storage as you enter from the carport. And if that's not enough storage, the pantry is a room in and of itself, offering room for two freezers and shelving space for any prepper's pleasure. A third bath was added by seller in this hall area. Upstairs a loft space offers ample space for a shared bedroom. Newer roof installed in 2024. Foam attic insulation. Electrical panel and gas hookup ready for a generator. Detached climate controlled office. And a zipline for the kids! Great schools!
Contact an agent
Home facts
- Year built:1978
- Listing Id #:25009798
- Added:47 day(s) ago
- Updated:August 12, 2025 at 03:05 PM
Rooms and interior
- Bedrooms:4
- Total bathrooms:3
- Full bathrooms:3
- Living area:2,917 sq. ft.
Heating and cooling
- Cooling:Central Electric, Individual Controlled
- Heating:Central/Gas
Structure and exterior
- Roof:Composition
- Year built:1978
- Building area:2,917 sq. ft.
- Lot area:0.41 Acres
Schools
- High school:Tyler Legacy
- Middle school:Hubbard
- Elementary school:Clarkston
Utilities
- Water:Public
- Sewer:Public Sewer
Finances and disclosures
- Price:$415,000
- Price per sq. ft.:$142.27
- Tax amount:$5,669
New listings near 4608 Inverness
- New
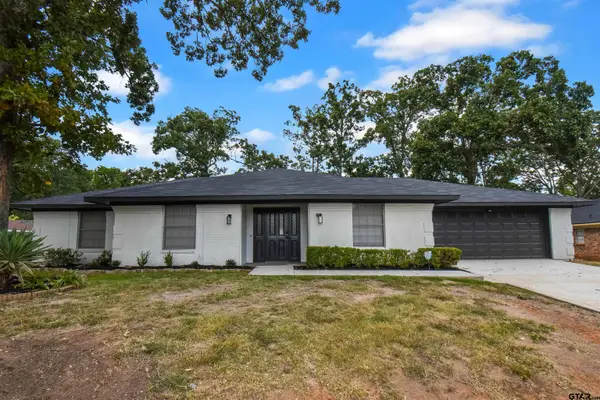 $299,900Active3 beds 2 baths2,042 sq. ft.
$299,900Active3 beds 2 baths2,042 sq. ft.4314 Aberdeen, Tyler, TX 75703
MLS# 25012321Listed by: RE/MAX PROFESSIONALS - New
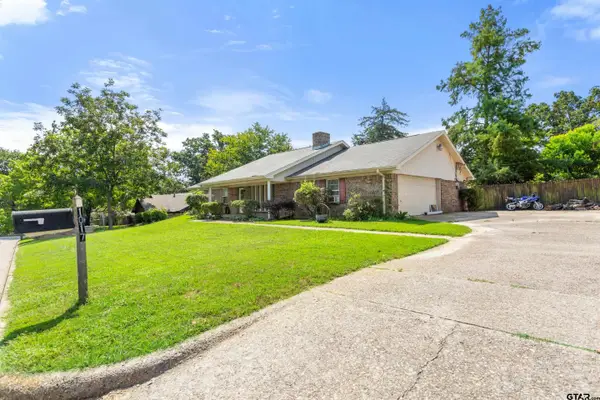 $235,000Active3 beds 2 baths1,785 sq. ft.
$235,000Active3 beds 2 baths1,785 sq. ft.1017 David Drive, Tyler, TX 75703
MLS# 25012317Listed by: RE/MAX ALIGHT - New
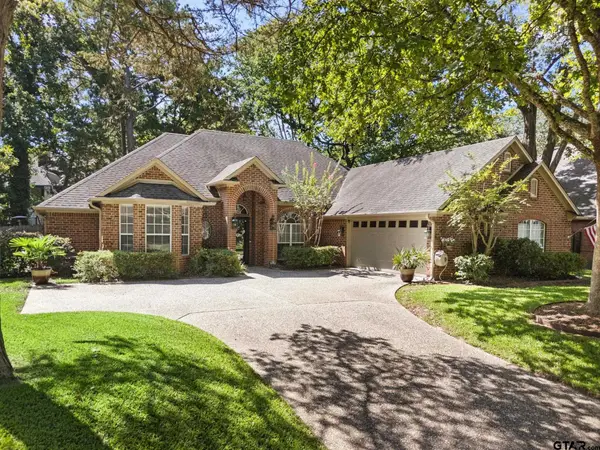 $409,500Active4 beds 3 baths2,335 sq. ft.
$409,500Active4 beds 3 baths2,335 sq. ft.3309 Big Oak Dr., Tyler, TX 75707
MLS# 25012310Listed by: RE/MAX PROPERTIES - New
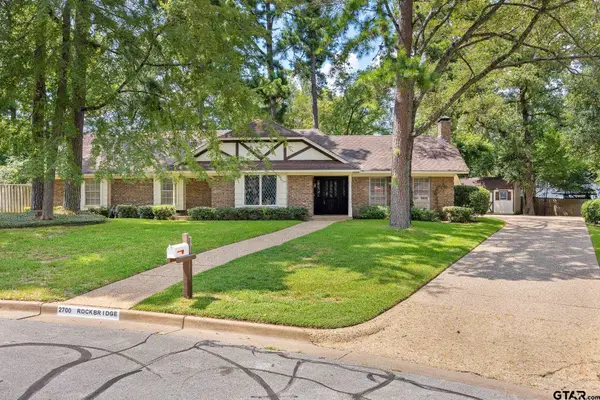 $329,900Active4 beds 3 baths2,142 sq. ft.
$329,900Active4 beds 3 baths2,142 sq. ft.2700 Rockbridge Rd, Tyler, TX 75701
MLS# 25012311Listed by: NEWBERRY REAL ESTATE - New
 $352,490Active4 beds 3 baths2,290 sq. ft.
$352,490Active4 beds 3 baths2,290 sq. ft.1551 Brooke Drive, Tyler, TX 75704
MLS# 25012314Listed by: JEANETTE ANDERSON REAL ESTATE - New
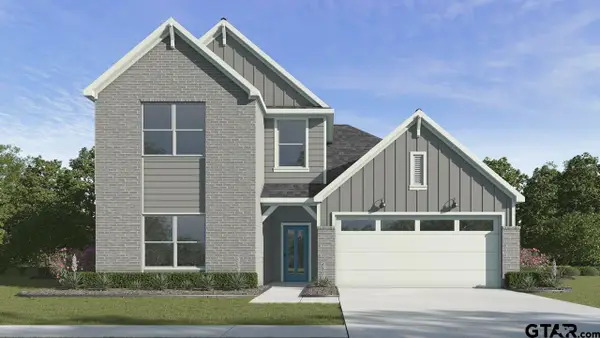 $339,490Active4 beds 3 baths2,290 sq. ft.
$339,490Active4 beds 3 baths2,290 sq. ft.1570 Brooke Drive, Tyler, TX 75704
MLS# 25012315Listed by: JEANETTE ANDERSON REAL ESTATE - New
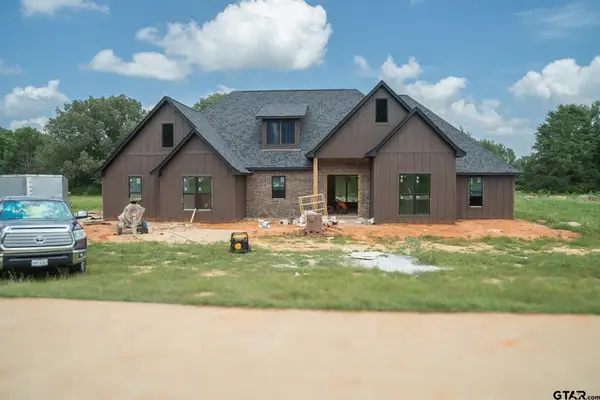 $547,000Active4 beds 3 baths2,488 sq. ft.
$547,000Active4 beds 3 baths2,488 sq. ft.13950 Cedar Vista Lane, Tyler, TX 75704
MLS# 25012309Listed by: PIONEER DFW REALTY - New
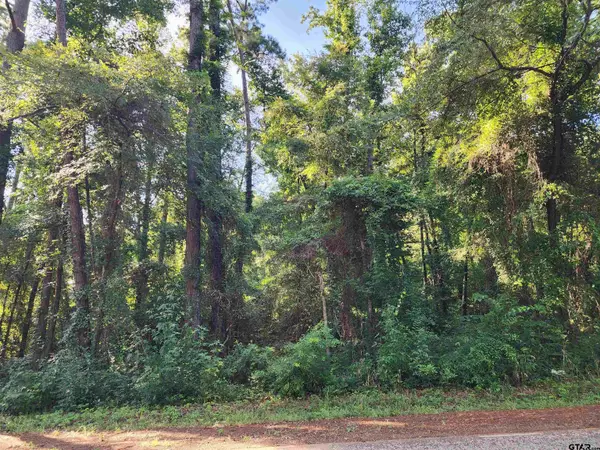 $40,000Active1.1 Acres
$40,000Active1.1 AcresTBD CR 384 (Old Longview Rd), Tyler, TX 75708
MLS# 25012303Listed by: CENTURY 21 FIRST GROUP - LINDALE - New
 $40,000Active0.93 Acres
$40,000Active0.93 AcresTBD CR 378 (Hobbs Rd.), Tyler, TX 75708
MLS# 25012304Listed by: CENTURY 21 FIRST GROUP - LINDALE - New
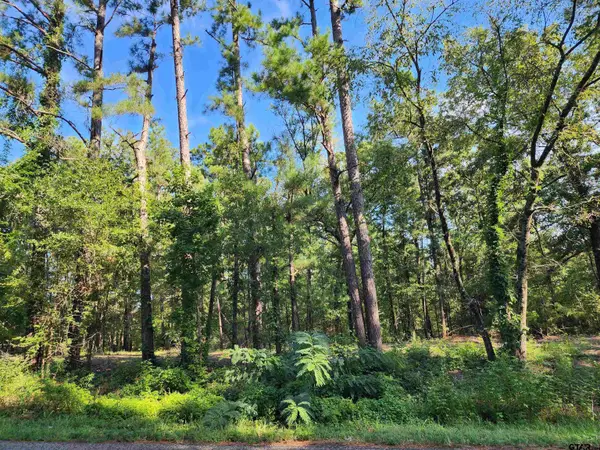 $40,000Active1.1 Acres
$40,000Active1.1 AcresTBD CR 378 (Hebron Rd.), Tyler, TX 75708
MLS# 25012305Listed by: CENTURY 21 FIRST GROUP - LINDALE

