660 Bunker Drive, Tyler, TX 75703
Local realty services provided by:Better Homes and Gardens Real Estate I-20 Team
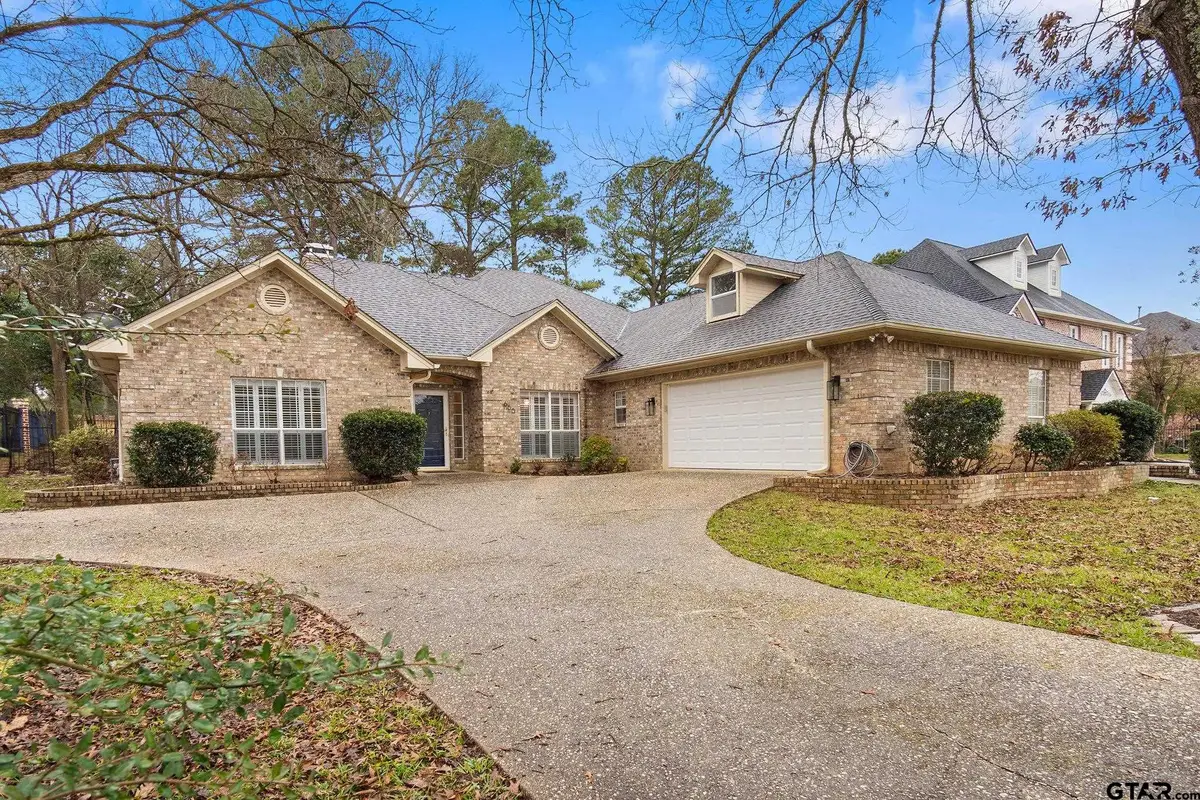
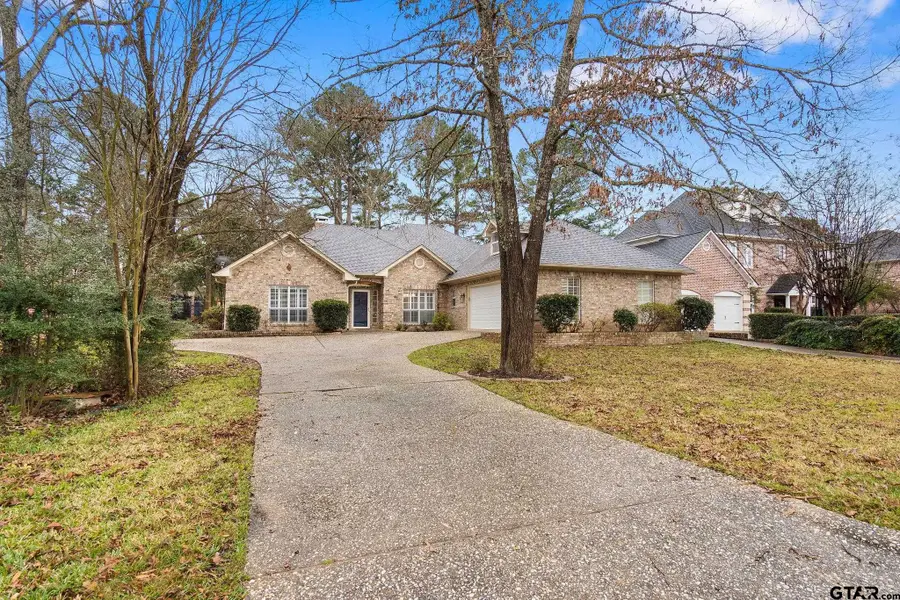
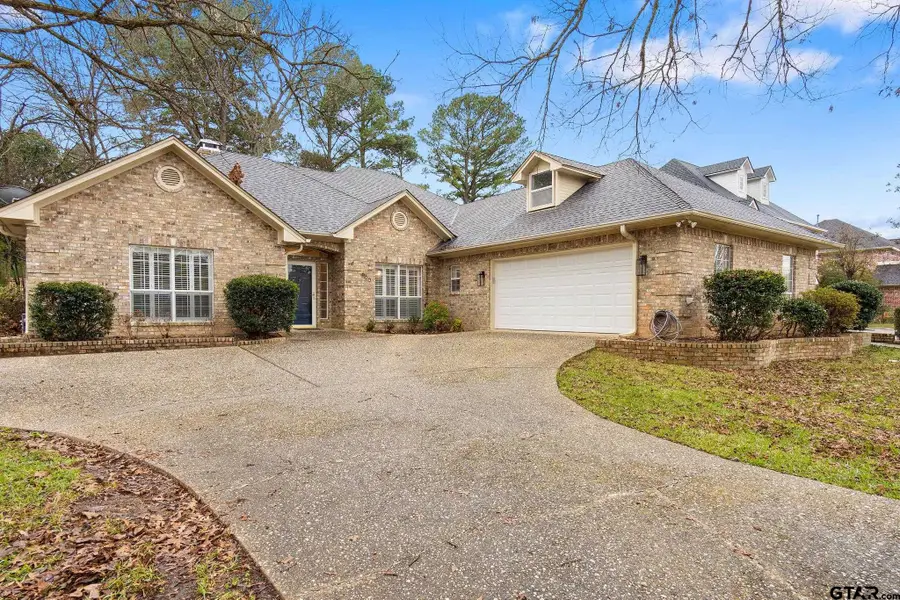
660 Bunker Drive,Tyler, TX 75703
$345,000
- 4 Beds
- 3 Baths
- 2,435 sq. ft.
- Single family
- Active
Listed by:taylor dison
Office:mary simpson real estate
MLS#:25007902
Source:TX_GTAR
Price summary
- Price:$345,000
- Price per sq. ft.:$141.68
About this home
Have you been looking for a home ON THE GOLF COURSE? Here it is! With your own personal backyard view of the 15th hole. 2435 square feet with two and a half bathrooms. Home features three bedrooms downstairs with a split floor plan and upstairs offers a functional and flexible room that could serve as a bedroom, quiet office, playroom, craft room etc. There's a formal dining room and a breakfast nook off the kitchen with a nice view of the backyard. The kitchen has beautiful granite and a five burner gas stovetop. Enjoy the cold days sitting by the peaceful fire with new ceramic gas logs (2024). Lots of extra storage under the staircase! Master bedroom has outdoor access to a separate back patio. Master bath has a water closet, dual sinks, separate shower, and jetted tub to help soothe achy muscles or just enjoy a therapeutic soak. Two car garage with a separate driveway and door for your golf cart. New carpet and paint 2023. New roof 2024. All this in Whitehouse school district! Homes on the Oak Hurst golf course don’t come around often!
Contact an agent
Home facts
- Year built:1997
- Listing Id #:25007902
- Added:215 day(s) ago
- Updated:August 12, 2025 at 03:05 PM
Rooms and interior
- Bedrooms:4
- Total bathrooms:3
- Full bathrooms:2
- Half bathrooms:1
- Living area:2,435 sq. ft.
Heating and cooling
- Cooling:Central Gas
- Heating:Central/Gas
Structure and exterior
- Roof:Composition
- Year built:1997
- Building area:2,435 sq. ft.
Schools
- High school:Whitehouse
- Middle school:Whitehouse
- Elementary school:Whitehouse - Stanton-Smith
Finances and disclosures
- Price:$345,000
- Price per sq. ft.:$141.68
New listings near 660 Bunker Drive
- New
 $265,000Active2 beds 2 baths1,342 sq. ft.
$265,000Active2 beds 2 baths1,342 sq. ft.421 W Cumberland #901, Tyler, TX 75703
MLS# 25012332Listed by: THE PROPERTY SHOPPE - EXP REALTY, LLC - Open Thu, 4 to 7pmNew
 $325,000Active2 beds 2 baths1,746 sq. ft.
$325,000Active2 beds 2 baths1,746 sq. ft.520 E Lake St, Tyler, TX 75701
MLS# 25012334Listed by: REALTY ONE GROUP ROSE - Open Thu, 4 to 7pmNew
 $325,000Active2 beds 2 baths1,746 sq. ft.
$325,000Active2 beds 2 baths1,746 sq. ft.520 E Lake St, Tyler, TX 75701
MLS# 25012334Listed by: REALTY ONE GROUP ROSE - New
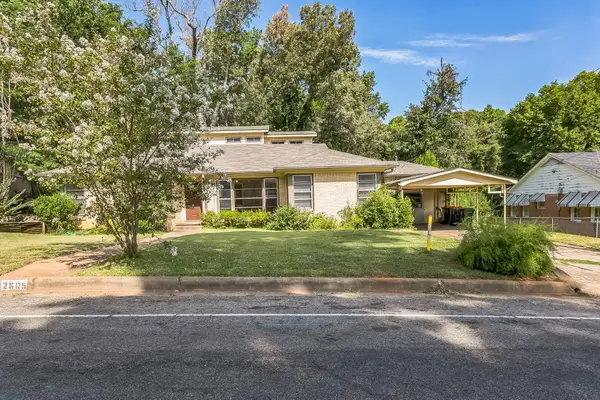 $259,900Active5 beds 3 baths2,509 sq. ft.
$259,900Active5 beds 3 baths2,509 sq. ft.2605 W Azalea Drive, Tyler, TX 75701
MLS# 21030717Listed by: THE VIBE BROKERAGE, LLC - New
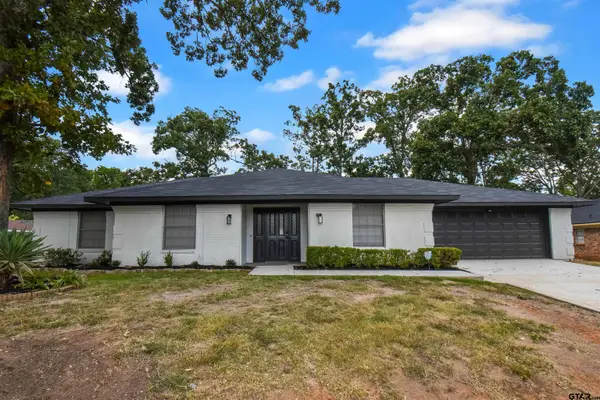 $299,900Active3 beds 2 baths2,042 sq. ft.
$299,900Active3 beds 2 baths2,042 sq. ft.4314 Aberdeen, Tyler, TX 75703
MLS# 25012321Listed by: RE/MAX PROFESSIONALS - New
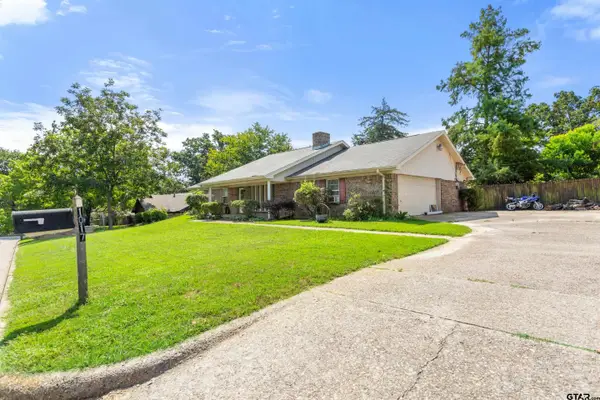 $235,000Active3 beds 2 baths1,785 sq. ft.
$235,000Active3 beds 2 baths1,785 sq. ft.1017 David Drive, Tyler, TX 75703
MLS# 25012317Listed by: RE/MAX ALIGHT - New
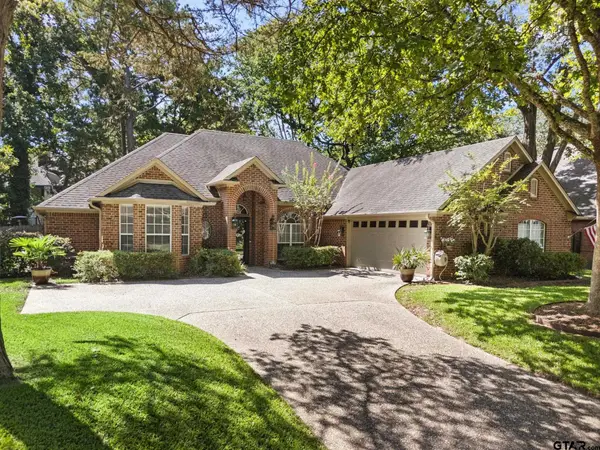 $409,500Active4 beds 3 baths2,335 sq. ft.
$409,500Active4 beds 3 baths2,335 sq. ft.3309 Big Oak Drive, Tyler, TX 75707
MLS# 25012310Listed by: RE/MAX PROPERTIES - New
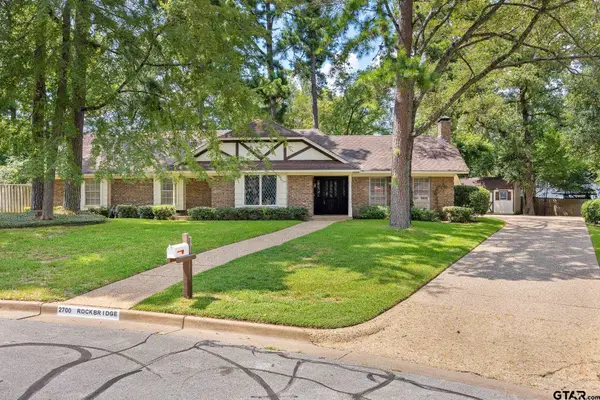 $329,900Active4 beds 3 baths2,142 sq. ft.
$329,900Active4 beds 3 baths2,142 sq. ft.2700 Rockbridge Rd, Tyler, TX 75701
MLS# 25012311Listed by: NEWBERRY REAL ESTATE - New
 $352,490Active4 beds 3 baths2,290 sq. ft.
$352,490Active4 beds 3 baths2,290 sq. ft.1551 Brooke Drive, Tyler, TX 75704
MLS# 25012314Listed by: JEANETTE ANDERSON REAL ESTATE - New
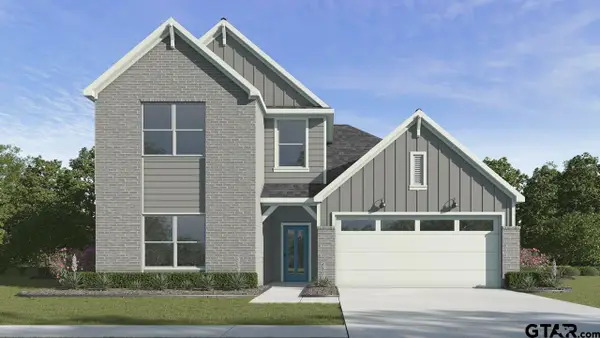 $339,490Active4 beds 3 baths2,290 sq. ft.
$339,490Active4 beds 3 baths2,290 sq. ft.1570 Brooke Drive, Tyler, TX 75704
MLS# 25012315Listed by: JEANETTE ANDERSON REAL ESTATE

