6805 Castle Pines CT, Tyler, TX 75703
Local realty services provided by:Better Homes and Gardens Real Estate I-20 Team
6805 Castle Pines CT,Tyler, TX 75703
$1,590,000
- 6 Beds
- 6 Baths
- 5,669 sq. ft.
- Single family
- Active
Listed by:lorri loggins smith
Office:ebby halliday, realtors - tyler
MLS#:25007117
Source:TX_GTAR
Price summary
- Price:$1,590,000
- Price per sq. ft.:$280.47
About this home
Hollytree hidden gem! 6805 Castle Pines CT, just a few beautiful homes on this cul de sac. You will love the curb appeal. Stately home, boasting a gorgeous Stone fasade. Extra parking and a drive through Porte cochere. On the left side of the home, an extra garage and Mother in Law Suite, Guest Quarters or private office. The home has 5 bedrooms, (4 on main floor, 1 upstairs), 5 full baths, media room, office, family room, hearth room, utility room, Kitchen, and 1 bedroom upstairs with private bath and a game room with a small kitchen for serving and a wine cellar. The Guest Quarters off the Porte cochere has one bedroom and a full bath, storage and a one car garage. Total property has 6 bedrooms and 6 baths. The kitchen is magnificent. Light, bright, tall cabinetry, glass accents, large island, separate counter with prep sink, ice machine, 6 burner gas range, warming drawer, double ovens, wine refrigerator and a side by side built in refrigerator. The Master Suite is beautiful, boxed ceiling, see through fireplace with a sitting area for reading and a coffee bar. The Master bath is lovely, jetted garden tub, with walk through shower, separate lavatories for each person and a walk in closet. Stay home and watch movies in your private media room, enjoy your very own wine cellar, located beneath the stairs. Fenced backyard, .509 Acre with a gunite, heated pool with a built in hot tub and waterfall. Such a relaxing back yard. You need to see this Happy property today!
Contact an agent
Home facts
- Year built:2007
- Listing ID #:25007117
- Added:144 day(s) ago
- Updated:September 23, 2025 at 02:40 PM
Rooms and interior
- Bedrooms:6
- Total bathrooms:6
- Full bathrooms:6
- Living area:5,669 sq. ft.
Heating and cooling
- Cooling:Central Electric, Zoned-3 or More
- Heating:Central/Gas
Structure and exterior
- Roof:Composition
- Year built:2007
- Building area:5,669 sq. ft.
- Lot area:0.51 Acres
Schools
- High school:Tyler Legacy
- Middle school:Three Lakes
- Elementary school:Jack
Utilities
- Water:Public
- Sewer:Public Sewer
Finances and disclosures
- Price:$1,590,000
- Price per sq. ft.:$280.47
- Tax amount:$10,504
New listings near 6805 Castle Pines CT
- New
 $299,900Active3 beds 2 baths1,526 sq. ft.
$299,900Active3 beds 2 baths1,526 sq. ft.2261 Dogwood Park Blvd, Tyler, TX 75707
MLS# 25014731Listed by: RE/MAX TYLER - New
 $299,900Active3 beds 2 baths1,526 sq. ft.
$299,900Active3 beds 2 baths1,526 sq. ft.2265 Dogwood Park Blvd, Tyler, TX 75707
MLS# 25014733Listed by: RE/MAX TYLER - New
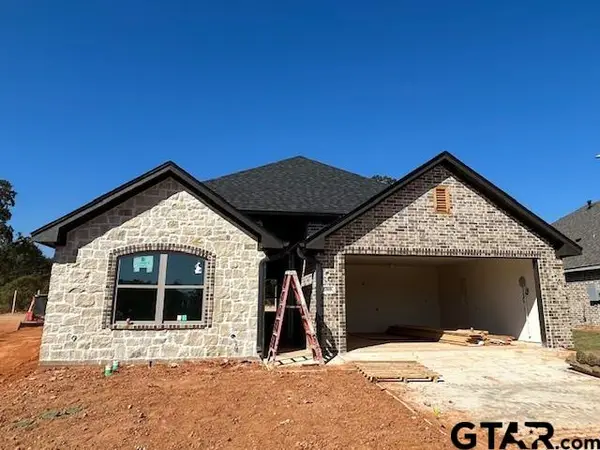 $299,900Active3 beds 2 baths1,526 sq. ft.
$299,900Active3 beds 2 baths1,526 sq. ft.2269 Dogwood Park Blvd, Tyler, TX 75707
MLS# 25014734Listed by: RE/MAX TYLER - New
 $2,600,000Active133.65 Acres
$2,600,000Active133.65 Acres11738 County Road 41, Tyler, TX 75706
MLS# 25014735Listed by: RE/MAX TYLER - New
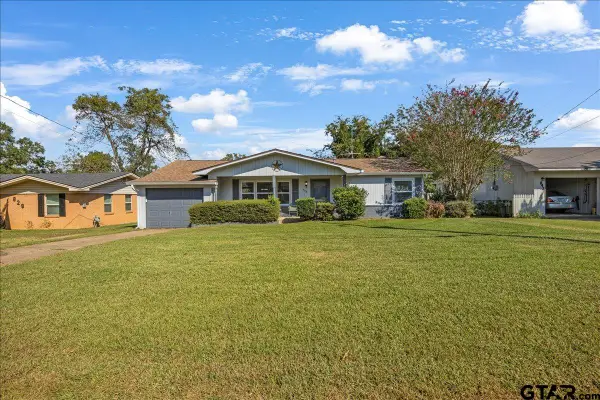 $249,900Active3 beds 2 baths1,759 sq. ft.
$249,900Active3 beds 2 baths1,759 sq. ft.834 S Tipton Ave, Tyler, TX 75701
MLS# 25014727Listed by: MAYA PROPERTIES - New
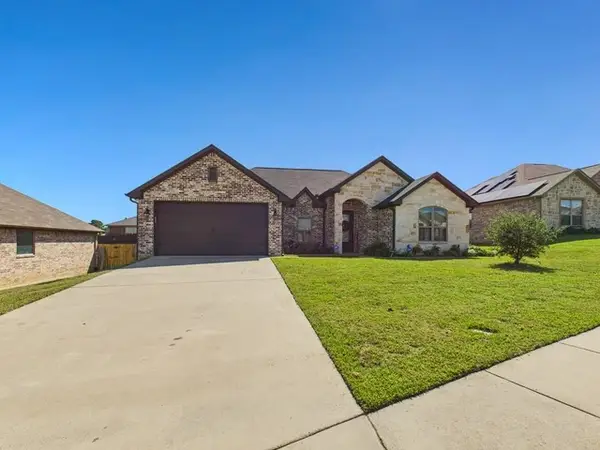 $349,500Active4 beds 2 baths1,887 sq. ft.
$349,500Active4 beds 2 baths1,887 sq. ft.544 Wellington Place, Tyler, TX 75704
MLS# 21074831Listed by: STEWART & MCGEE REAL ESTATE - New
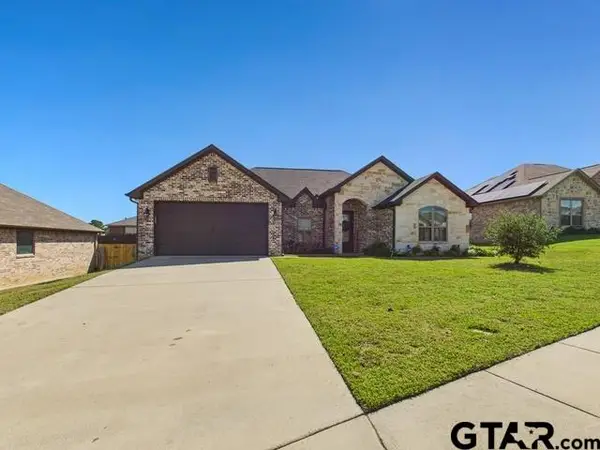 $349,500Active4 beds 2 baths1,887 sq. ft.
$349,500Active4 beds 2 baths1,887 sq. ft.544 Wellington Pl, Tyler, TX 75704
MLS# 25014719Listed by: STEWART & MCGEE REAL ESTATE - New
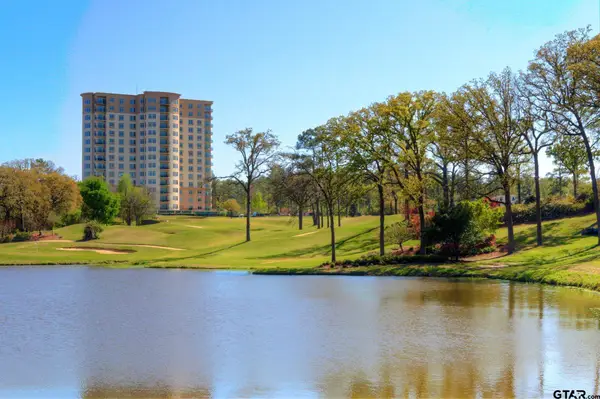 $2,999,900Active4 beds 3 baths4,200 sq. ft.
$2,999,900Active4 beds 3 baths4,200 sq. ft.2801 Wexford Dr #1401, Tyler, TX 75709
MLS# 25014711Listed by: THE PROPERTY SHOPPE - EXP REALTY, LLC - New
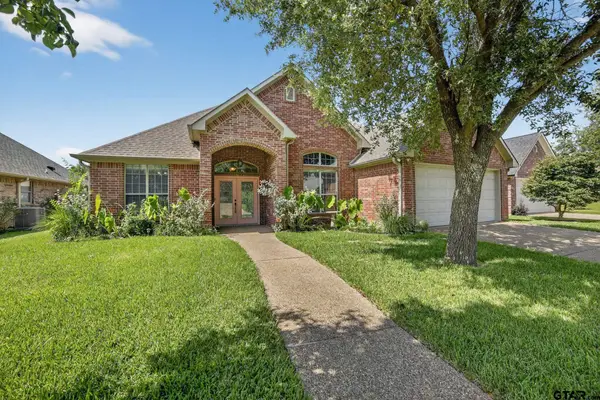 $445,000Active3 beds 3 baths2,421 sq. ft.
$445,000Active3 beds 3 baths2,421 sq. ft.842 Carriage Dr, Tyler, TX 75703
MLS# 25014699Listed by: MISSION REAL ESTATE GROUP - New
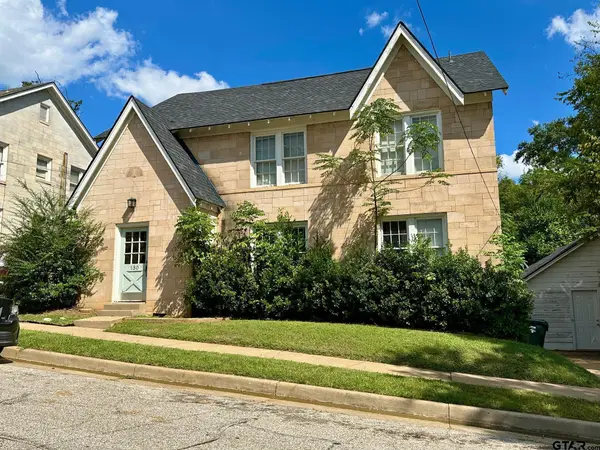 $579,000Active-- beds -- baths4,500 sq. ft.
$579,000Active-- beds -- baths4,500 sq. ft.128-130 Rowland Pl, Tyler, TX 75701
MLS# 25014691Listed by: NEWBERRY REAL ESTATE
